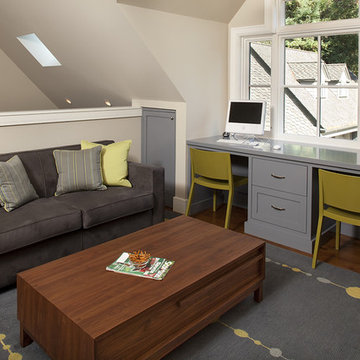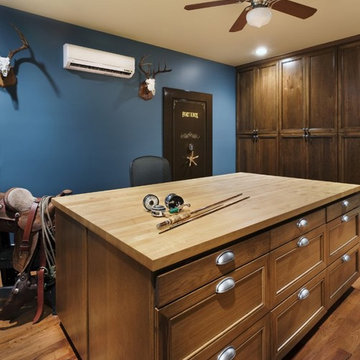Кабинет – фото дизайна интерьера
Сортировать:
Бюджет
Сортировать:Популярное за сегодня
81 - 100 из 1 027 фото
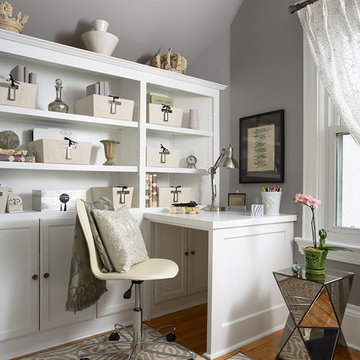
Our Minneapolis design studio gave this home office a feminine, fashion-inspired theme. The highlight of the space is the custom built-in desk and shelves. The room has a simple color scheme of gray, cream, white, and lavender, with a pop of purple added with the comfy accent chair. Medium-tone wood floors add a dash of warmth.
---
Project designed by Minneapolis interior design studio LiLu Interiors. They serve the Minneapolis-St. Paul area including Wayzata, Edina, and Rochester, and they travel to the far-flung destinations that their upscale clientele own second homes in.
---
For more about LiLu Interiors, click here: https://www.liluinteriors.com/
----
To learn more about this project, click here: https://www.liluinteriors.com/blog/portfolio-items/perfectly-suited/
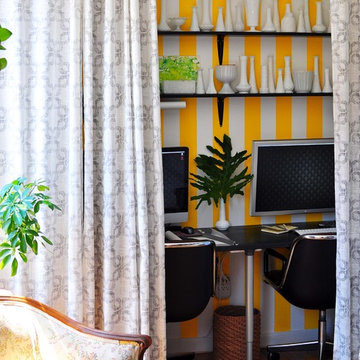
Идея дизайна: кабинет в стиле фьюжн с разноцветными стенами и паркетным полом среднего тона
Find the right local pro for your project
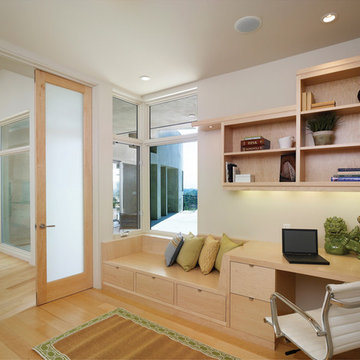
The home office is a place to release the intellectual and creative side in you. What better way to create this space than with simple and beautiful architecture to get those creative juices flowing?!
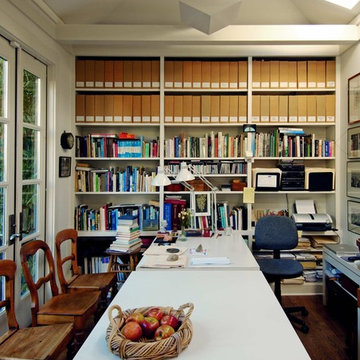
This remodel of an architect’s Seattle bungalow goes beyond simple renovation. It starts with the idea that, once completed, the house should look as if had been built that way originally. At the same time, it recognizes that the way a house was built in 1926 is not for the way we live today. Architectural pop-outs serve as window seats or garden windows. The living room and dinning room have been opened up to create a larger, more flexible space for living and entertaining. The ceiling in the central vestibule was lifted up through the roof and topped with a skylight that provides daylight to the middle of the house. The broken-down garage in the back was transformed into a light-filled office space that the owner-architect refers to as the “studiolo.” Bosworth raised the roof of the stuidiolo by three feet, making the volume more generous, ensuring that light from the north would not be blocked by the neighboring house and trees, and improving the relationship between the studiolo and the house and courtyard.
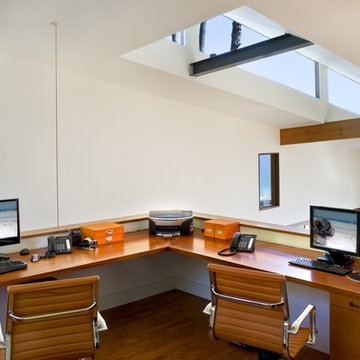
This home office is a fabulous loft exposed to the high slanted ceilings with a skylight...and an amazing ocen view. The light is constantly changing throught this open room and below as the sun moves from the east to the west.
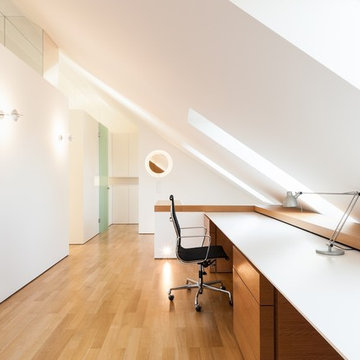
innenarchitektur-rathke.de
На фото: большое рабочее место в стиле модернизм с белыми стенами, паркетным полом среднего тона и встроенным рабочим столом без камина с
На фото: большое рабочее место в стиле модернизм с белыми стенами, паркетным полом среднего тона и встроенным рабочим столом без камина с
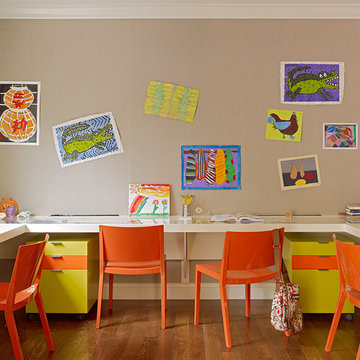
Свежая идея для дизайна: кабинет в стиле неоклассика (современная классика) с темным паркетным полом и встроенным рабочим столом - отличное фото интерьера
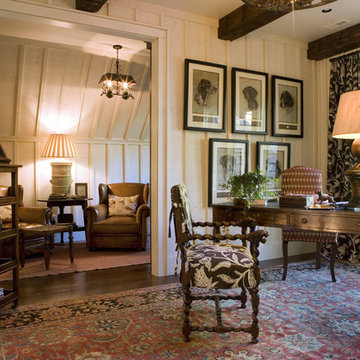
Идея дизайна: кабинет в классическом стиле с бежевыми стенами, темным паркетным полом и отдельно стоящим рабочим столом
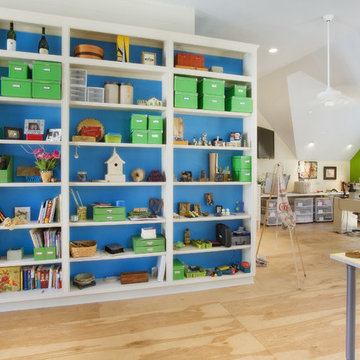
Craft room designed to actually be used
Пример оригинального дизайна: кабинет в стиле фьюжн с местом для рукоделия и синими стенами
Пример оригинального дизайна: кабинет в стиле фьюжн с местом для рукоделия и синими стенами
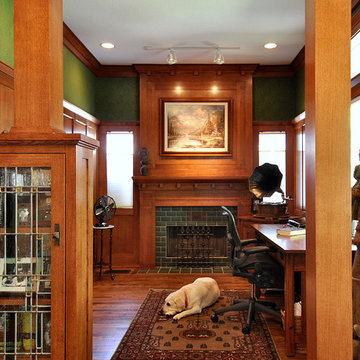
Remodel in historical Munger Place, this house is a Craftsman Style Reproduction built in the 1980's. The Kitchen and Study were remodeled to be more in keeping with the Craftsman style originally intended for home.
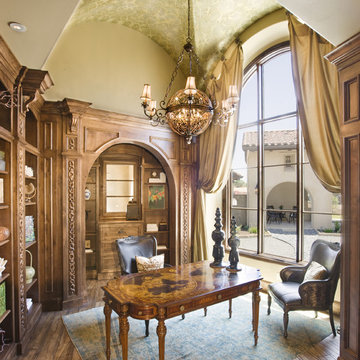
Winner of five awards in the Rough Hollow Parade of Homes, this 6,778 square foot home is an exquisite addition to the prestigious Lakeway neighborhood. The Santa Barbara style home features a welcoming colonnade, lush courtyard, beautiful casita, spacious master suite with a private outdoor covered terrace, and a unique Koi pond beginning underneath the wine room glass floor and continuing to the outdoor living area. In addition, the views of Lake Travis are unmatched throughout the home.
Photography by Coles Hairston
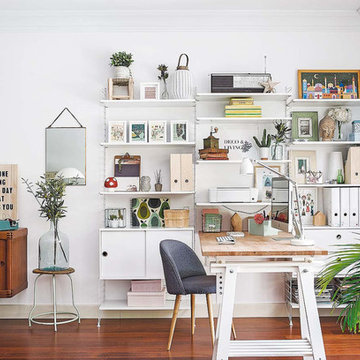
Revista Mi Casa, Hearst
Свежая идея для дизайна: маленькое рабочее место в скандинавском стиле с белыми стенами, темным паркетным полом и встроенным рабочим столом без камина для на участке и в саду - отличное фото интерьера
Свежая идея для дизайна: маленькое рабочее место в скандинавском стиле с белыми стенами, темным паркетным полом и встроенным рабочим столом без камина для на участке и в саду - отличное фото интерьера
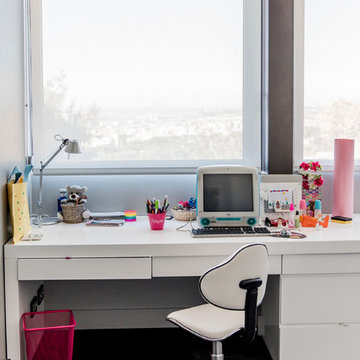
Alfredo Arias Photo ©Houzz 2015
Источник вдохновения для домашнего уюта: маленькое рабочее место в современном стиле с белыми стенами, темным паркетным полом и отдельно стоящим рабочим столом без камина для на участке и в саду
Источник вдохновения для домашнего уюта: маленькое рабочее место в современном стиле с белыми стенами, темным паркетным полом и отдельно стоящим рабочим столом без камина для на участке и в саду
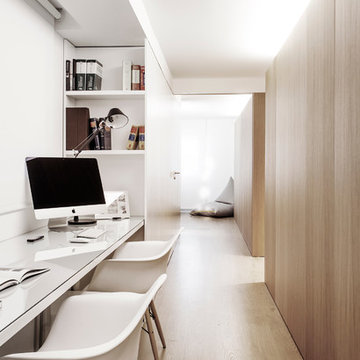
На фото: маленькое рабочее место в скандинавском стиле с белыми стенами, светлым паркетным полом и встроенным рабочим столом без камина для на участке и в саду
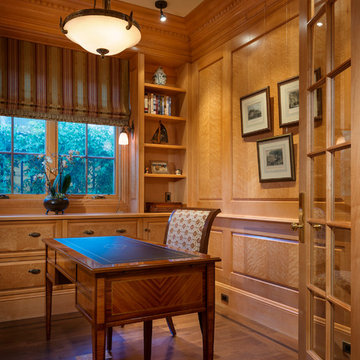
Свежая идея для дизайна: рабочее место в классическом стиле с паркетным полом среднего тона и отдельно стоящим рабочим столом - отличное фото интерьера
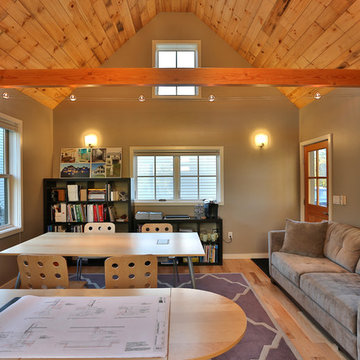
Jack Michaud Photography
На фото: домашняя мастерская в стиле неоклассика (современная классика) с паркетным полом среднего тона, отдельно стоящим рабочим столом и серыми стенами с
На фото: домашняя мастерская в стиле неоклассика (современная классика) с паркетным полом среднего тона, отдельно стоящим рабочим столом и серыми стенами с
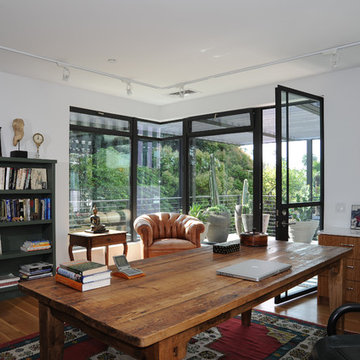
Photo by: Michael McCreary Photography
Идея дизайна: кабинет в современном стиле с белыми стенами
Идея дизайна: кабинет в современном стиле с белыми стенами
Кабинет – фото дизайна интерьера
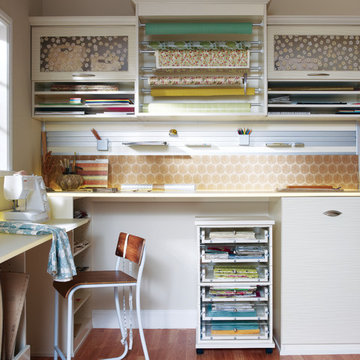
На фото: кабинет в современном стиле с местом для рукоделия с
5
