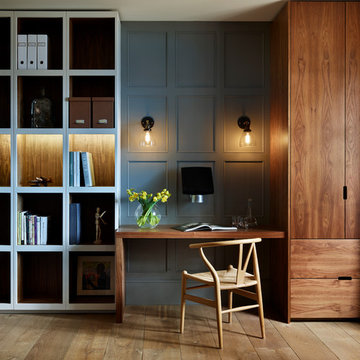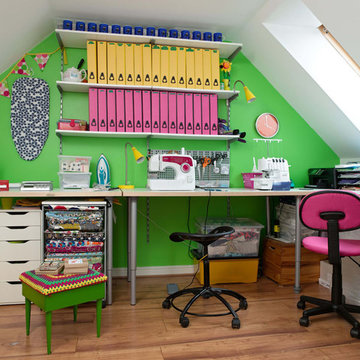Кабинет – фото дизайна интерьера
Сортировать:
Бюджет
Сортировать:Популярное за сегодня
21 - 40 из 1 027 фото
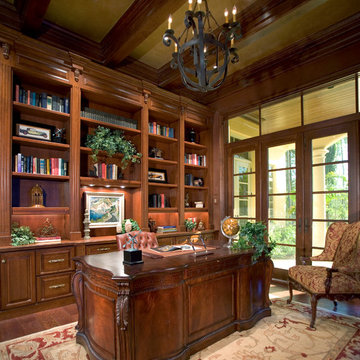
The Cordillera home plan's Library/Study features beautiful Cherry built-in bookshelves as well as a coffered ceiling treatment. It overlooks the rear of the home with views to pool and golf course beyond.
C J Walker
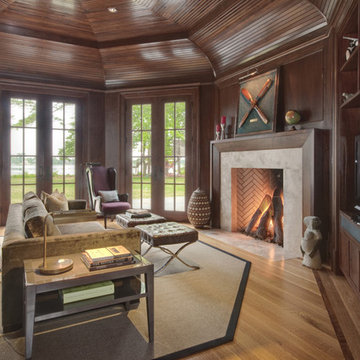
With this 10,000 sq. ft. private residence, located in Virginia's stunning coastline, GRADE's objective was to tailor spaces to suit the client family's daily activities and contemporary lifestyle. Completed in 2009, the house's broad elevation and beautiful natural surroundings complement its bright, classic exterior.
Indoors, spaces are equally airy, with the house's cross-axial layout giving way to distinct spaces that are also visually accessible to each other - allowing the family to engage in separate activities while simultaneously providing a sense of connectivity and togetherness. The interiors mark a departure in style due to formal elements presented by the architectural layout, classic molding and regal exposed framework.
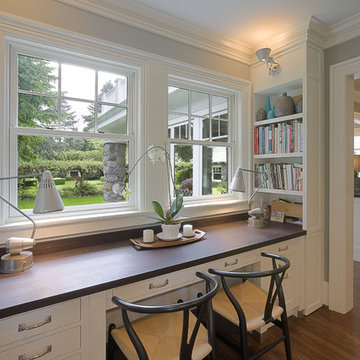
A pair of large windows are framed by a built-in wood desk flanked by open shelves. The desk area is conveniently located off the kitchen and provides a lovely view to the garden.
Find the right local pro for your project
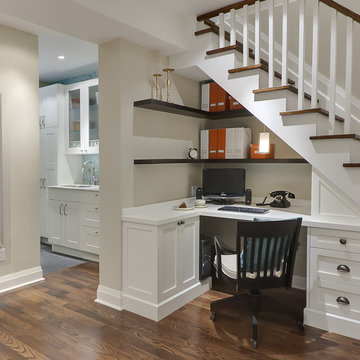
© Leslie Goodwin Photography |
Interior Design by Sage Design Studio Inc. http://www.sagedesignstudio.ca |
Geraldine Van Bellinghen,
416-414-2561,
geraldine@sagedesignstudio.ca
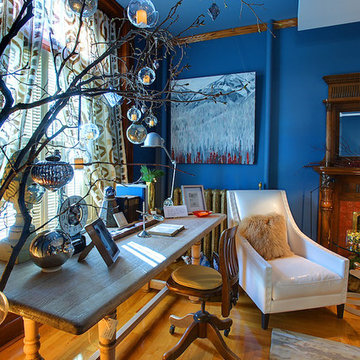
A principal bedroom in an historic home with an interior inspired by past and present. A fusion of traditional and contemporary pieces sit comfortably together against a deep blue background. Seasonal decor adds sparkle and atmosphere. Photo by Jamen Rhodes Photography
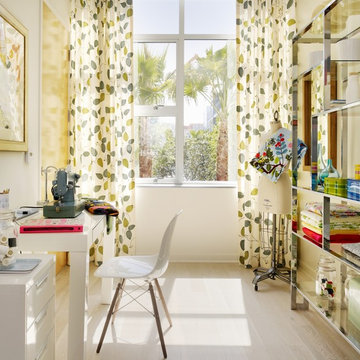
Eric Straudmeier
На фото: кабинет в стиле лофт с белыми стенами, светлым паркетным полом, отдельно стоящим рабочим столом и местом для рукоделия
На фото: кабинет в стиле лофт с белыми стенами, светлым паркетным полом, отдельно стоящим рабочим столом и местом для рукоделия
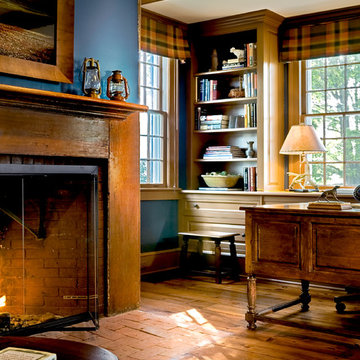
Country Home. Photographer: Rob Karosis
Свежая идея для дизайна: кабинет в классическом стиле с синими стенами, паркетным полом среднего тона, фасадом камина из кирпича, стандартным камином и коричневым полом - отличное фото интерьера
Свежая идея для дизайна: кабинет в классическом стиле с синими стенами, паркетным полом среднего тона, фасадом камина из кирпича, стандартным камином и коричневым полом - отличное фото интерьера
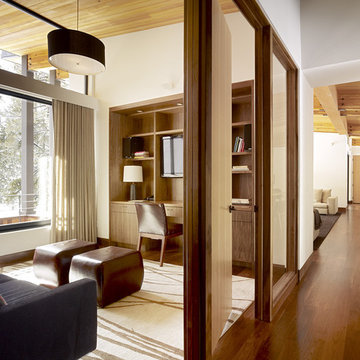
Стильный дизайн: кабинет в современном стиле с встроенным рабочим столом - последний тренд
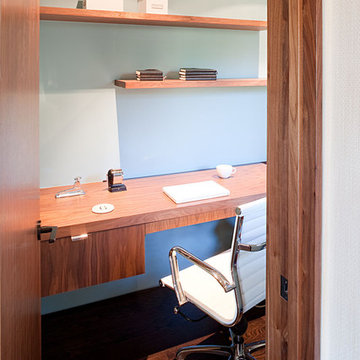
Идея дизайна: кабинет в стиле модернизм с синими стенами, темным паркетным полом и встроенным рабочим столом

This remodel of an architect’s Seattle bungalow goes beyond simple renovation. It starts with the idea that, once completed, the house should look as if had been built that way originally. At the same time, it recognizes that the way a house was built in 1926 is not for the way we live today. Architectural pop-outs serve as window seats or garden windows. The living room and dinning room have been opened up to create a larger, more flexible space for living and entertaining. The ceiling in the central vestibule was lifted up through the roof and topped with a skylight that provides daylight to the middle of the house. The broken-down garage in the back was transformed into a light-filled office space that the owner-architect refers to as the “studiolo.” Bosworth raised the roof of the stuidiolo by three feet, making the volume more generous, ensuring that light from the north would not be blocked by the neighboring house and trees, and improving the relationship between the studiolo and the house and courtyard.
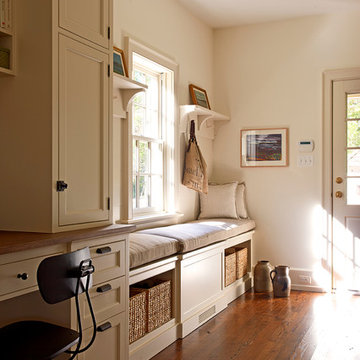
Kip Dawkins Photography
Пример оригинального дизайна: кабинет в классическом стиле с белыми стенами, темным паркетным полом и встроенным рабочим столом
Пример оригинального дизайна: кабинет в классическом стиле с белыми стенами, темным паркетным полом и встроенным рабочим столом
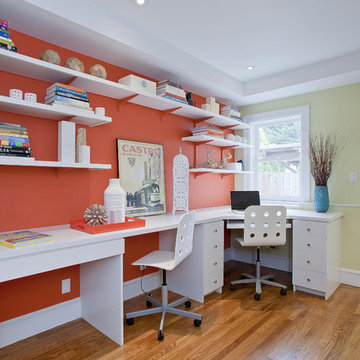
На фото: кабинет в морском стиле с оранжевыми стенами, паркетным полом среднего тона и встроенным рабочим столом
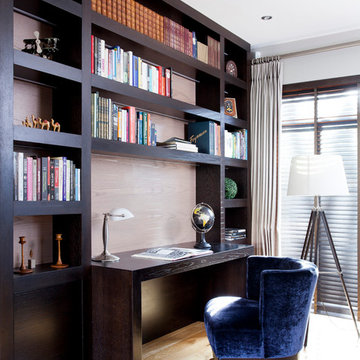
На фото: рабочее место в стиле неоклассика (современная классика) с серыми стенами, светлым паркетным полом и встроенным рабочим столом
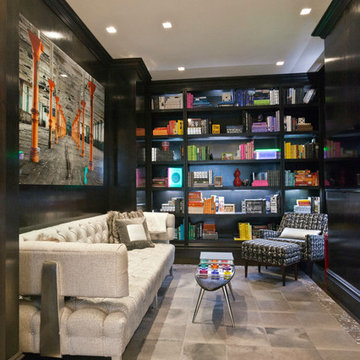
This Park Avenue apartment is designed to feel fresh, updated, lively, and important. Much importance was given to lighting and finish materials to provide a well illuminated but neutral clean background for the furniture and art to take precedence. Gallery flfoor large slabs in diamond pattern with metal inserts for definition, give contrast to the rectangular chandeliers, and enhancing the axis that points to the Dinning Room at the end.
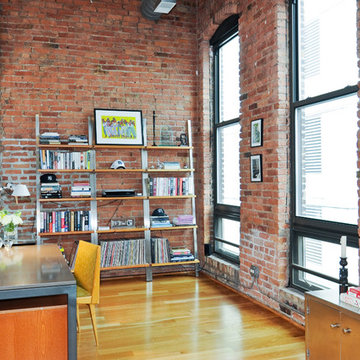
На фото: кабинет в стиле лофт с красными стенами, паркетным полом среднего тона и отдельно стоящим рабочим столом без камина
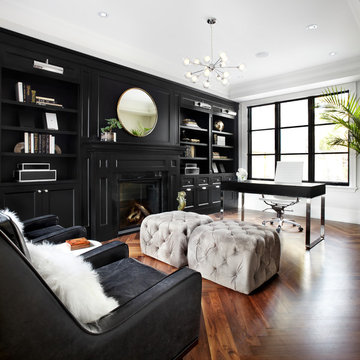
Стильный дизайн: кабинет в стиле неоклассика (современная классика) с темным паркетным полом, отдельно стоящим рабочим столом, черными стенами и коричневым полом - последний тренд
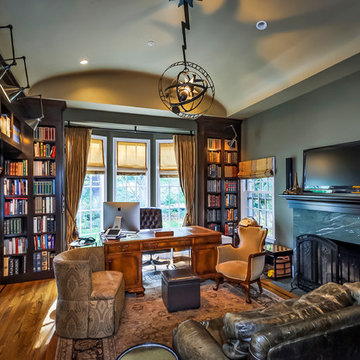
Dennis Mayer Photography
Свежая идея для дизайна: большой кабинет в классическом стиле с серыми стенами, темным паркетным полом и отдельно стоящим рабочим столом - отличное фото интерьера
Свежая идея для дизайна: большой кабинет в классическом стиле с серыми стенами, темным паркетным полом и отдельно стоящим рабочим столом - отличное фото интерьера
Кабинет – фото дизайна интерьера
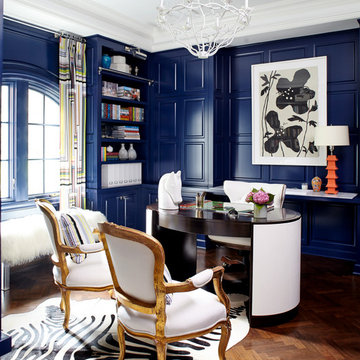
Stunning blue office with a leather desk and antique chairs.
Пример оригинального дизайна: кабинет в стиле фьюжн с синими стенами, темным паркетным полом и отдельно стоящим рабочим столом
Пример оригинального дизайна: кабинет в стиле фьюжн с синими стенами, темным паркетным полом и отдельно стоящим рабочим столом
2
