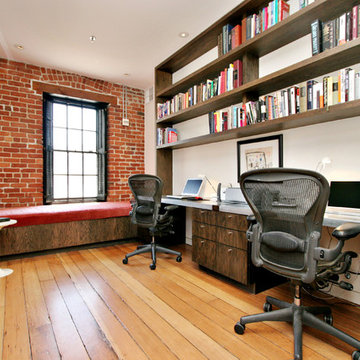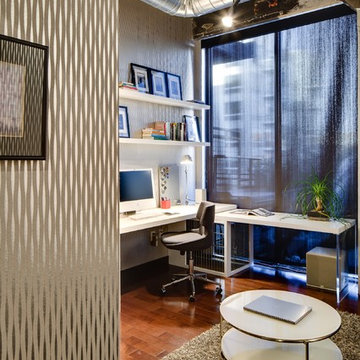Кабинет в стиле лофт – фото дизайна интерьера
Сортировать:
Бюджет
Сортировать:Популярное за сегодня
1 - 20 из 22 фото
1 из 5
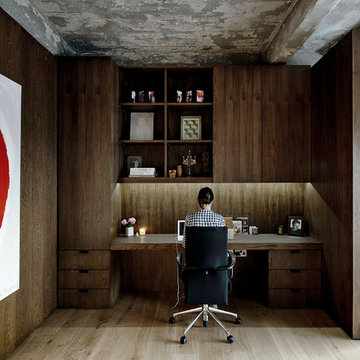
Emily Andrews
Свежая идея для дизайна: кабинет в стиле лофт - отличное фото интерьера
Свежая идея для дизайна: кабинет в стиле лофт - отличное фото интерьера
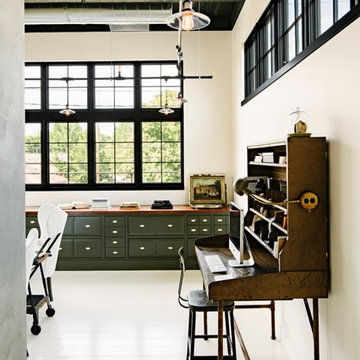
A glimpse into the office space from the living room reveals the large custom built-in painted wood filing and storage cabinet below the windows. Clerestory windows above the desk bring in additional natural light.
Photo by Lincoln Barber
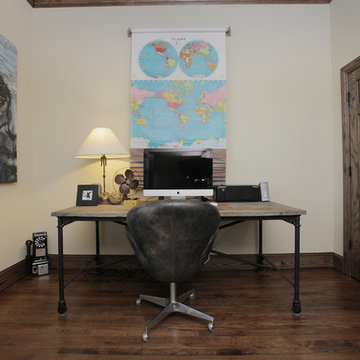
Lindsay von Hagel © 2012 Houzz
На фото: кабинет в стиле лофт с белыми стенами, темным паркетным полом и отдельно стоящим рабочим столом
На фото: кабинет в стиле лофт с белыми стенами, темным паркетным полом и отдельно стоящим рабочим столом
Find the right local pro for your project
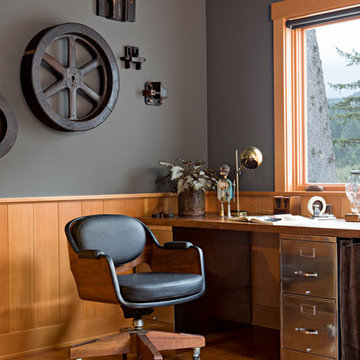
Стильный дизайн: кабинет в стиле лофт с серыми стенами - последний тренд
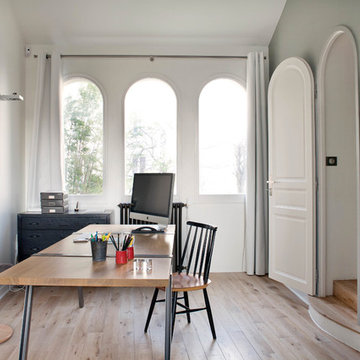
Olivier Chabaud
Свежая идея для дизайна: рабочее место среднего размера в стиле лофт с белыми стенами, отдельно стоящим рабочим столом и светлым паркетным полом - отличное фото интерьера
Свежая идея для дизайна: рабочее место среднего размера в стиле лофт с белыми стенами, отдельно стоящим рабочим столом и светлым паркетным полом - отличное фото интерьера
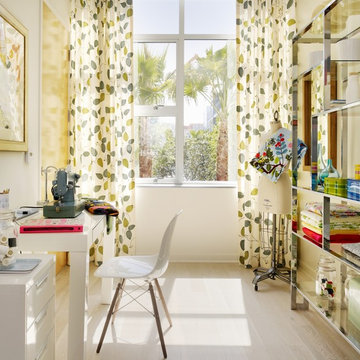
Eric Straudmeier
На фото: кабинет в стиле лофт с белыми стенами, светлым паркетным полом, отдельно стоящим рабочим столом и местом для рукоделия
На фото: кабинет в стиле лофт с белыми стенами, светлым паркетным полом, отдельно стоящим рабочим столом и местом для рукоделия
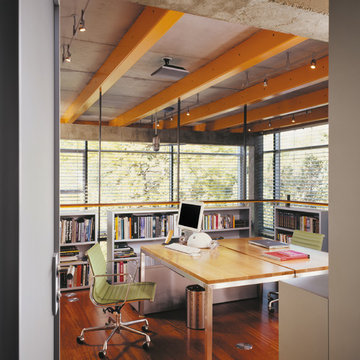
Photography-Hedrich Blessing
Glass House:
The design objective was to build a house for my wife and three kids, looking forward in terms of how people live today. To experiment with transparency and reflectivity, removing borders and edges from outside to inside the house, and to really depict “flowing and endless space”. To construct a house that is smart and efficient in terms of construction and energy, both in terms of the building and the user. To tell a story of how the house is built in terms of the constructability, structure and enclosure, with the nod to Japanese wood construction in the method in which the concrete beams support the steel beams; and in terms of how the entire house is enveloped in glass as if it was poured over the bones to make it skin tight. To engineer the house to be a smart house that not only looks modern, but acts modern; every aspect of user control is simplified to a digital touch button, whether lights, shades/blinds, HVAC, communication/audio/video, or security. To develop a planning module based on a 16 foot square room size and a 8 foot wide connector called an interstitial space for hallways, bathrooms, stairs and mechanical, which keeps the rooms pure and uncluttered. The base of the interstitial spaces also become skylights for the basement gallery.
This house is all about flexibility; the family room, was a nursery when the kids were infants, is a craft and media room now, and will be a family room when the time is right. Our rooms are all based on a 16’x16’ (4.8mx4.8m) module, so a bedroom, a kitchen, and a dining room are the same size and functions can easily change; only the furniture and the attitude needs to change.
The house is 5,500 SF (550 SM)of livable space, plus garage and basement gallery for a total of 8200 SF (820 SM). The mathematical grid of the house in the x, y and z axis also extends into the layout of the trees and hardscapes, all centered on a suburban one-acre lot.
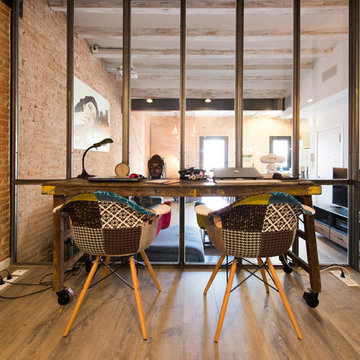
Alicia Garcia
Стильный дизайн: маленькое рабочее место в стиле лофт с оранжевыми стенами, паркетным полом среднего тона и отдельно стоящим рабочим столом без камина для на участке и в саду - последний тренд
Стильный дизайн: маленькое рабочее место в стиле лофт с оранжевыми стенами, паркетным полом среднего тона и отдельно стоящим рабочим столом без камина для на участке и в саду - последний тренд
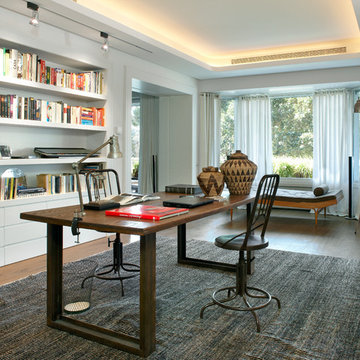
Jordi Miralles
Идея дизайна: рабочее место среднего размера в стиле лофт с белыми стенами, темным паркетным полом и отдельно стоящим рабочим столом без камина
Идея дизайна: рабочее место среднего размера в стиле лофт с белыми стенами, темным паркетным полом и отдельно стоящим рабочим столом без камина
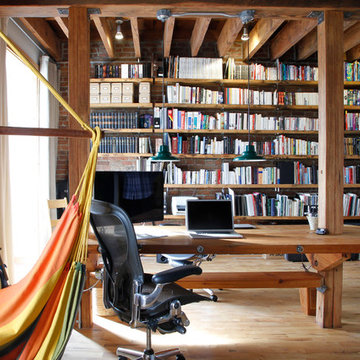
Photo: Esther Hershcovic © 2013 Houzz
Design: Studio MMA
На фото: кабинет в стиле лофт с отдельно стоящим рабочим столом и светлым паркетным полом с
На фото: кабинет в стиле лофт с отдельно стоящим рабочим столом и светлым паркетным полом с
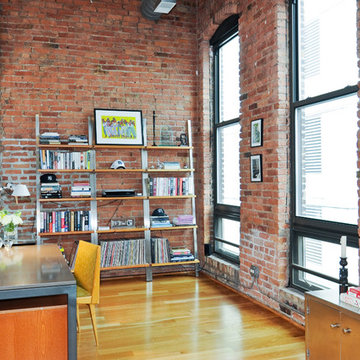
На фото: кабинет в стиле лофт с красными стенами, паркетным полом среднего тона и отдельно стоящим рабочим столом без камина
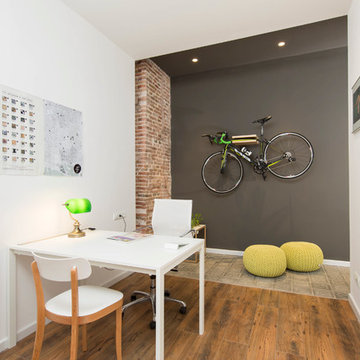
На фото: рабочее место среднего размера в стиле лофт с белыми стенами, паркетным полом среднего тона и отдельно стоящим рабочим столом без камина с
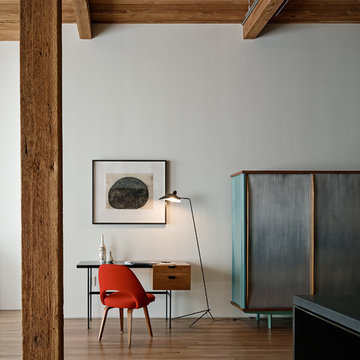
Joe Fletcher Photography
Стильный дизайн: кабинет в стиле лофт с белыми стенами, темным паркетным полом и отдельно стоящим рабочим столом - последний тренд
Стильный дизайн: кабинет в стиле лофт с белыми стенами, темным паркетным полом и отдельно стоящим рабочим столом - последний тренд
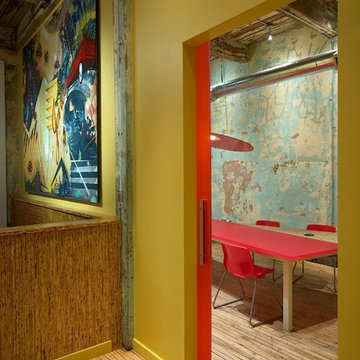
Two adjacent warehouse units in a circa 1915 building, listed on the National Register of Historic Places, were combined into a single modern live / work space. Careful consideration was paid to honoring and preserving original elements like exposed brick walls, timber beams and columns, hardwood and concrete floors and plaster walls.
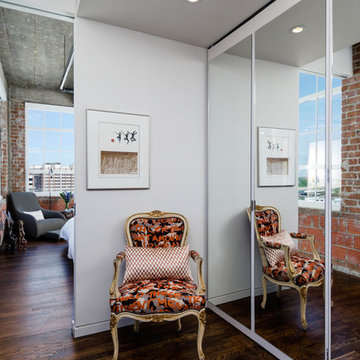
Photo by Peter Molick
На фото: кабинет в стиле лофт с белыми стенами и темным паркетным полом
На фото: кабинет в стиле лофт с белыми стенами и темным паркетным полом
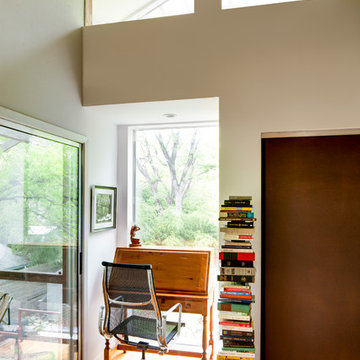
© Craig Kuhner Architectural Photography
На фото: кабинет в стиле лофт с бежевыми стенами, полом из фанеры и отдельно стоящим рабочим столом с
На фото: кабинет в стиле лофт с бежевыми стенами, полом из фанеры и отдельно стоящим рабочим столом с
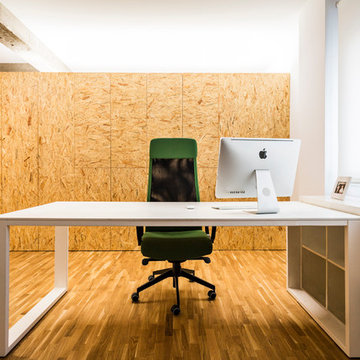
Cristina Beltrán fotografías
Пример оригинального дизайна: рабочее место среднего размера в стиле лофт с коричневыми стенами, паркетным полом среднего тона и встроенным рабочим столом без камина
Пример оригинального дизайна: рабочее место среднего размера в стиле лофт с коричневыми стенами, паркетным полом среднего тона и встроенным рабочим столом без камина
Кабинет в стиле лофт – фото дизайна интерьера
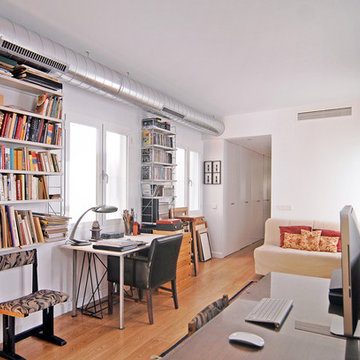
CM4 Arquitectos
Свежая идея для дизайна: рабочее место среднего размера в стиле лофт с белыми стенами, паркетным полом среднего тона и отдельно стоящим рабочим столом без камина - отличное фото интерьера
Свежая идея для дизайна: рабочее место среднего размера в стиле лофт с белыми стенами, паркетным полом среднего тона и отдельно стоящим рабочим столом без камина - отличное фото интерьера
1
