Кабинет с отдельно стоящим рабочим столом – фото дизайна интерьера
Сортировать:
Бюджет
Сортировать:Популярное за сегодня
1 - 20 из 497 фото
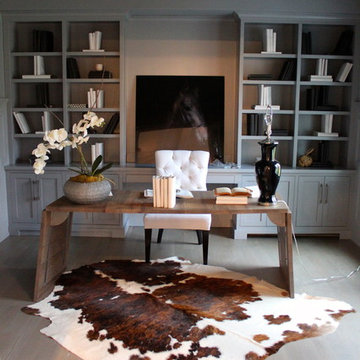
Источник вдохновения для домашнего уюта: кабинет в современном стиле с темным паркетным полом и отдельно стоящим рабочим столом
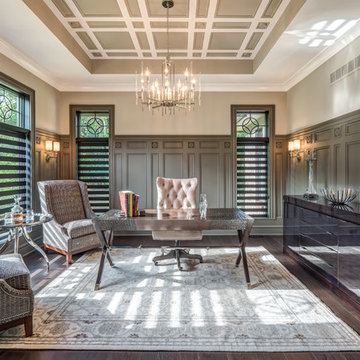
Dawn Smith Photography
Источник вдохновения для домашнего уюта: большой кабинет в стиле неоклассика (современная классика) с серыми стенами, темным паркетным полом, отдельно стоящим рабочим столом и коричневым полом без камина
Источник вдохновения для домашнего уюта: большой кабинет в стиле неоклассика (современная классика) с серыми стенами, темным паркетным полом, отдельно стоящим рабочим столом и коричневым полом без камина

На фото: кабинет в стиле неоклассика (современная классика) с серыми стенами, паркетным полом среднего тона и отдельно стоящим рабочим столом
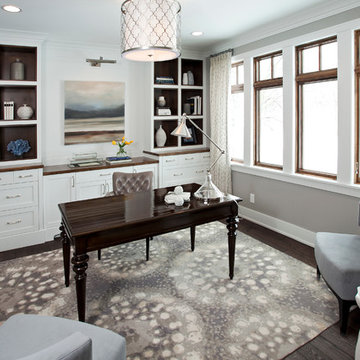
На фото: большой кабинет в стиле неоклассика (современная классика) с серыми стенами, темным паркетным полом и отдельно стоящим рабочим столом с
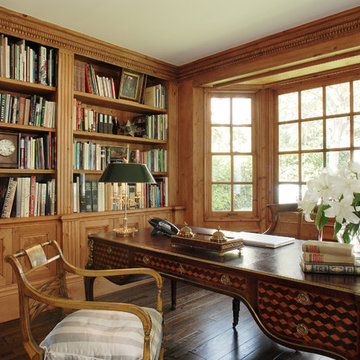
For more light and space in the library, we bumped out the back wall by several feet and added a bay window that mirrors a similar window in the living room. Now you can literally see all the way through the house, from the bay window in the living room to the bay in the library. Connecting those rooms give it a much more open feeling. Photo by Michael McCreary
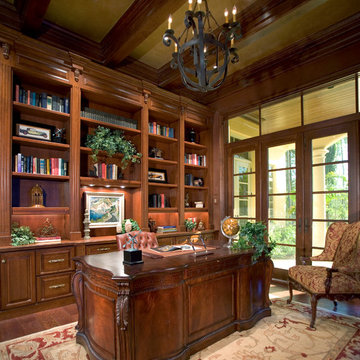
The Cordillera home plan's Library/Study features beautiful Cherry built-in bookshelves as well as a coffered ceiling treatment. It overlooks the rear of the home with views to pool and golf course beyond.
C J Walker
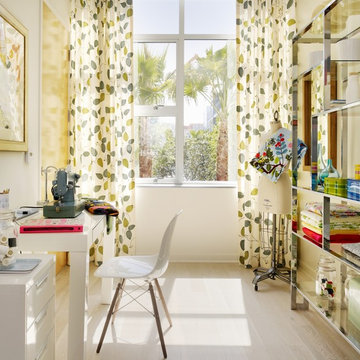
Eric Straudmeier
На фото: кабинет в стиле лофт с белыми стенами, светлым паркетным полом, отдельно стоящим рабочим столом и местом для рукоделия
На фото: кабинет в стиле лофт с белыми стенами, светлым паркетным полом, отдельно стоящим рабочим столом и местом для рукоделия
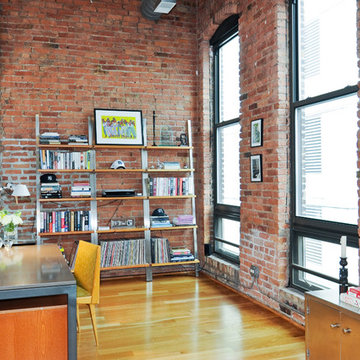
На фото: кабинет в стиле лофт с красными стенами, паркетным полом среднего тона и отдельно стоящим рабочим столом без камина
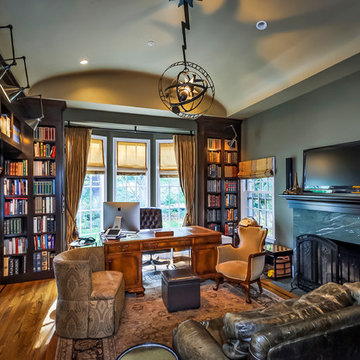
Dennis Mayer Photography
Свежая идея для дизайна: большой кабинет в классическом стиле с серыми стенами, темным паркетным полом и отдельно стоящим рабочим столом - отличное фото интерьера
Свежая идея для дизайна: большой кабинет в классическом стиле с серыми стенами, темным паркетным полом и отдельно стоящим рабочим столом - отличное фото интерьера
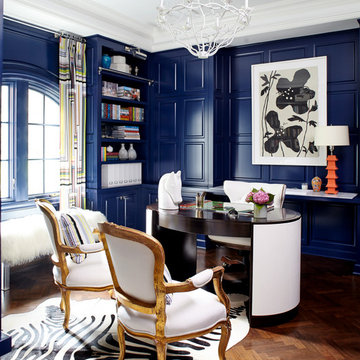
Stunning blue office with a leather desk and antique chairs.
Пример оригинального дизайна: кабинет в стиле фьюжн с синими стенами, темным паркетным полом и отдельно стоящим рабочим столом
Пример оригинального дизайна: кабинет в стиле фьюжн с синими стенами, темным паркетным полом и отдельно стоящим рабочим столом

A book loving family of four, Dan, Julia and their two daughters were looking to add on to and rearrange their three bedroom, one bathroom home to suit their unique needs for places to study, rest, play, and hide and go seek. A generous lot allowed for a addition to the north of the house connecting to the middle bedroom/den, and the design process, while initially motivated by the need for a more spacious and private master bedroom and bathroom, evolved to focus around Dan & Julia distinct desires for home offices.
Dan, a Minnesotan Medievalist, craved a cozy, wood paneled room with a nook for his reading chair and ample space for books, and, Julia, an American Studies professor with a focus on history of progressive children's literature, imagined a bright and airy space with plenty of shelf and desk space where she could peacefully focus on her latest project. What resulted was an addition with two offices, one upstairs, one downstairs, that were animated very differently by the presence of the connecting stair--Dan's reading nook nestled under the stair and Julia's office defined by a custom bookshelf stair rail that gave her plenty of storage down low and a sense of spaciousness above. A generous corridor with large windows on both sides serves as the transitional space between the addition and the original house as well as impromptu yoga room. The master suite extends from the end of the corridor towards the street creating a sense of separation from the original house which was remodeled to create a variety of family rooms and utility spaces including a small "office" for the girls, an entry hall with storage for shoes and jackets, a mud room, a new linen closet, an improved great room that reused an original window that had to be removed to connect to the addition. A palette of local and reclaimed wood provide prominent accents throughout the house including pecan flooring in the addition, barn doors faced with reclaimed pine flooring, reused solid wood doors from the original house, and shiplap paneling that was reclaimed during remodel.
Photography by: Michael Hsu
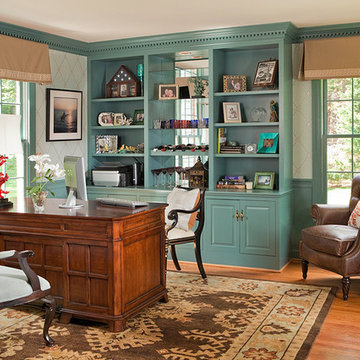
d randolph foulds photography
На фото: кабинет в классическом стиле с паркетным полом среднего тона, отдельно стоящим рабочим столом и бежевым полом
На фото: кабинет в классическом стиле с паркетным полом среднего тона, отдельно стоящим рабочим столом и бежевым полом
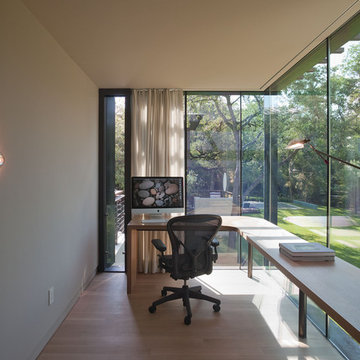
© Paul Bardagjy Photography
Источник вдохновения для домашнего уюта: домашняя мастерская среднего размера в стиле модернизм с серыми стенами, паркетным полом среднего тона, отдельно стоящим рабочим столом и коричневым полом без камина
Источник вдохновения для домашнего уюта: домашняя мастерская среднего размера в стиле модернизм с серыми стенами, паркетным полом среднего тона, отдельно стоящим рабочим столом и коричневым полом без камина
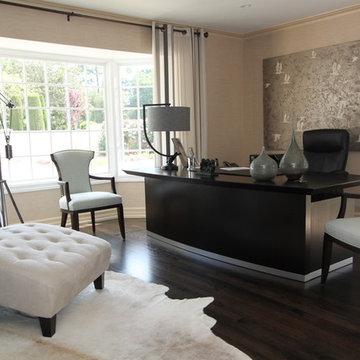
На фото: кабинет в современном стиле с бежевыми стенами, темным паркетным полом и отдельно стоящим рабочим столом
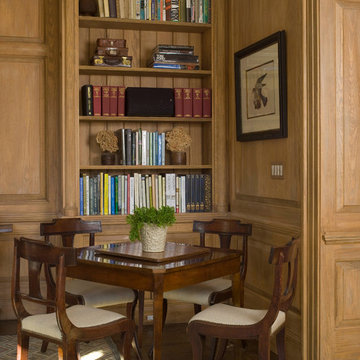
Eric Piasecki
Свежая идея для дизайна: большое рабочее место в классическом стиле с коричневыми стенами, паркетным полом среднего тона и отдельно стоящим рабочим столом - отличное фото интерьера
Свежая идея для дизайна: большое рабочее место в классическом стиле с коричневыми стенами, паркетным полом среднего тона и отдельно стоящим рабочим столом - отличное фото интерьера
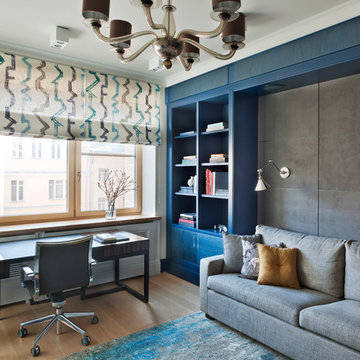
Стильный дизайн: рабочее место в современном стиле с синими стенами, светлым паркетным полом и отдельно стоящим рабочим столом - последний тренд
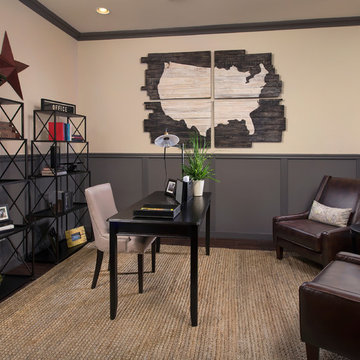
Свежая идея для дизайна: кабинет в современном стиле с бежевыми стенами и отдельно стоящим рабочим столом - отличное фото интерьера
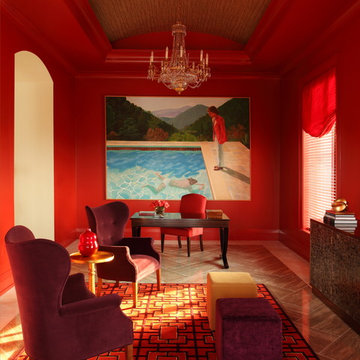
Источник вдохновения для домашнего уюта: кабинет в современном стиле с красными стенами и отдельно стоящим рабочим столом
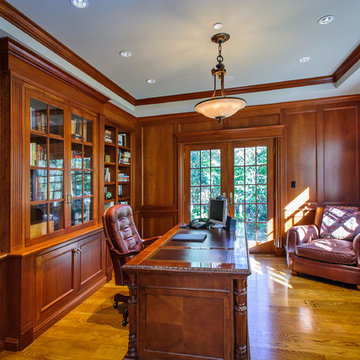
Dennis Mayer Photography
На фото: кабинет в классическом стиле с паркетным полом среднего тона и отдельно стоящим рабочим столом
На фото: кабинет в классическом стиле с паркетным полом среднего тона и отдельно стоящим рабочим столом
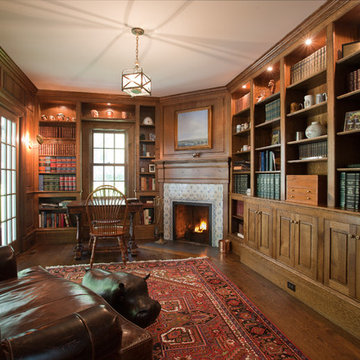
Doyle Coffin Architecture
+ Dan Lenore, Photographer
Идея дизайна: большое рабочее место в классическом стиле с коричневыми стенами, темным паркетным полом, угловым камином, фасадом камина из плитки и отдельно стоящим рабочим столом
Идея дизайна: большое рабочее место в классическом стиле с коричневыми стенами, темным паркетным полом, угловым камином, фасадом камина из плитки и отдельно стоящим рабочим столом
Кабинет с отдельно стоящим рабочим столом – фото дизайна интерьера
1