Кабинет с зелеными стенами – фото дизайна интерьера
Сортировать:
Бюджет
Сортировать:Популярное за сегодня
1 - 20 из 32 фото
1 из 3
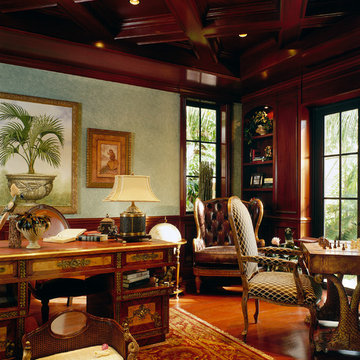
На фото: большое рабочее место в средиземноморском стиле с паркетным полом среднего тона, отдельно стоящим рабочим столом, зелеными стенами и коричневым полом
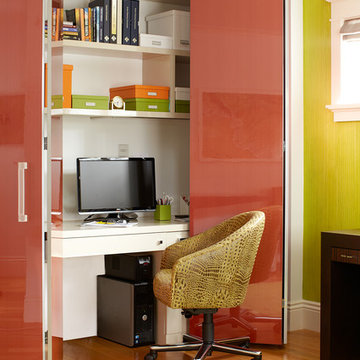
Christopher Stark
Стильный дизайн: маленький кабинет в современном стиле с зелеными стенами, паркетным полом среднего тона и встроенным рабочим столом для на участке и в саду - последний тренд
Стильный дизайн: маленький кабинет в современном стиле с зелеными стенами, паркетным полом среднего тона и встроенным рабочим столом для на участке и в саду - последний тренд
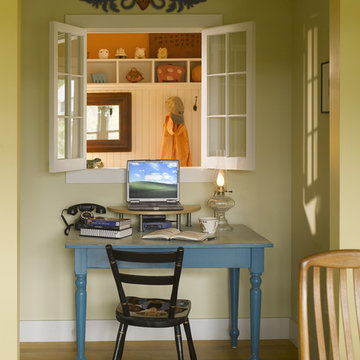
To view other design projects by TruexCullins Architecture + Interior Design visit www.truexcullins.com
Photographer: Jim Westphalen
Стильный дизайн: кабинет в стиле кантри с зелеными стенами, паркетным полом среднего тона и отдельно стоящим рабочим столом - последний тренд
Стильный дизайн: кабинет в стиле кантри с зелеными стенами, паркетным полом среднего тона и отдельно стоящим рабочим столом - последний тренд
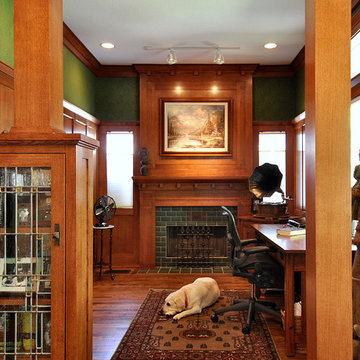
Remodel in historical Munger Place, this house is a Craftsman Style Reproduction built in the 1980's. The Kitchen and Study were remodeled to be more in keeping with the Craftsman style originally intended for home.
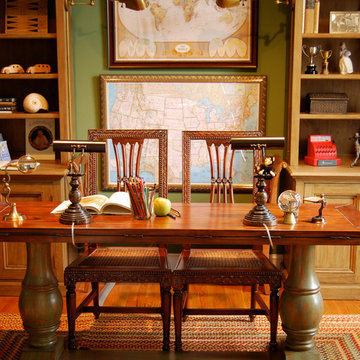
Свежая идея для дизайна: кабинет в классическом стиле с зелеными стенами и паркетным полом среднего тона - отличное фото интерьера
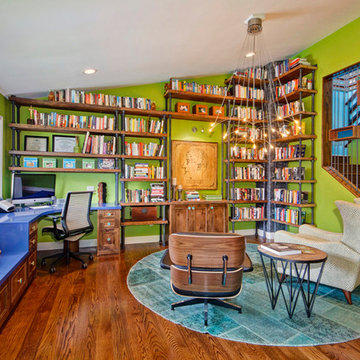
A captivating office/library invites conversation and reflection in a stimulating environment filled with light, color, books and art. The vivid blue Caesarstone desk angles down to a cozy window seat. The layout allows the couple to easily share the space.
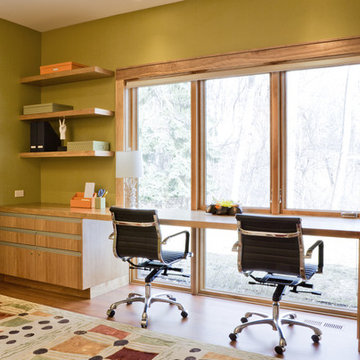
Paul Crosby Architectural Photography
Стильный дизайн: кабинет в современном стиле с зелеными стенами, паркетным полом среднего тона и встроенным рабочим столом - последний тренд
Стильный дизайн: кабинет в современном стиле с зелеными стенами, паркетным полом среднего тона и встроенным рабочим столом - последний тренд
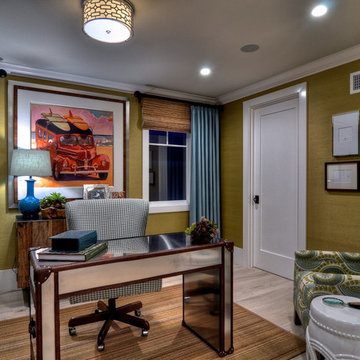
На фото: кабинет в современном стиле с зелеными стенами и отдельно стоящим рабочим столом с
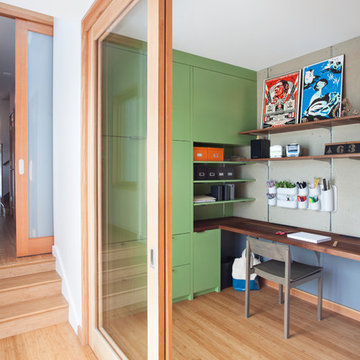
Sliding glass doors fill this hallway workspace with light while still providing privacy. A built in desk and cabinets maximize the space within the room.
www.marikoreed.com
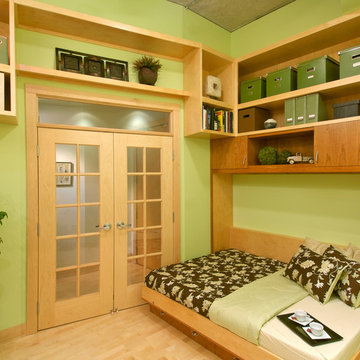
Стильный дизайн: кабинет в современном стиле с зелеными стенами и светлым паркетным полом - последний тренд

A book loving family of four, Dan, Julia and their two daughters were looking to add on to and rearrange their three bedroom, one bathroom home to suit their unique needs for places to study, rest, play, and hide and go seek. A generous lot allowed for a addition to the north of the house connecting to the middle bedroom/den, and the design process, while initially motivated by the need for a more spacious and private master bedroom and bathroom, evolved to focus around Dan & Julia distinct desires for home offices.
Dan, a Minnesotan Medievalist, craved a cozy, wood paneled room with a nook for his reading chair and ample space for books, and, Julia, an American Studies professor with a focus on history of progressive children's literature, imagined a bright and airy space with plenty of shelf and desk space where she could peacefully focus on her latest project. What resulted was an addition with two offices, one upstairs, one downstairs, that were animated very differently by the presence of the connecting stair--Dan's reading nook nestled under the stair and Julia's office defined by a custom bookshelf stair rail that gave her plenty of storage down low and a sense of spaciousness above. A generous corridor with large windows on both sides serves as the transitional space between the addition and the original house as well as impromptu yoga room. The master suite extends from the end of the corridor towards the street creating a sense of separation from the original house which was remodeled to create a variety of family rooms and utility spaces including a small "office" for the girls, an entry hall with storage for shoes and jackets, a mud room, a new linen closet, an improved great room that reused an original window that had to be removed to connect to the addition. A palette of local and reclaimed wood provide prominent accents throughout the house including pecan flooring in the addition, barn doors faced with reclaimed pine flooring, reused solid wood doors from the original house, and shiplap paneling that was reclaimed during remodel.
Photography by: Michael Hsu
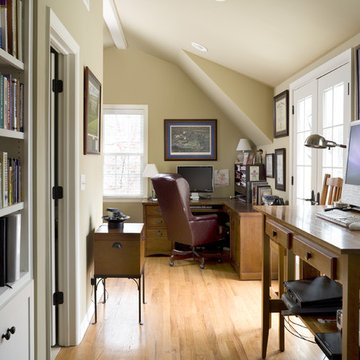
Photo by Bob Greenspan
На фото: маленькое рабочее место в классическом стиле с паркетным полом среднего тона, отдельно стоящим рабочим столом и зелеными стенами для на участке и в саду с
На фото: маленькое рабочее место в классическом стиле с паркетным полом среднего тона, отдельно стоящим рабочим столом и зелеными стенами для на участке и в саду с
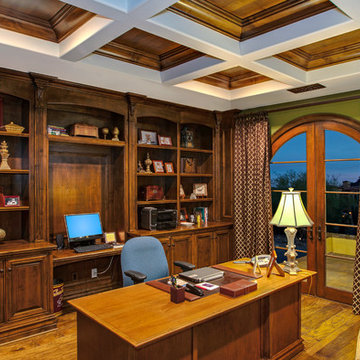
Свежая идея для дизайна: большое рабочее место в классическом стиле с встроенным рабочим столом, зелеными стенами и паркетным полом среднего тона без камина - отличное фото интерьера
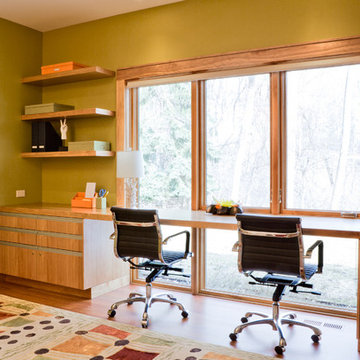
A dated 1980’s home became the perfect place for entertaining in style.
Stylish and inventive, this home is ideal for playing games in the living room while cooking and entertaining in the kitchen. An unusual mix of materials reflects the warmth and character of the organic modern design, including red birch cabinets, rare reclaimed wood details, rich Brazilian cherry floors and a soaring custom-built shiplap cedar entryway. High shelves accessed by a sliding library ladder provide art and book display areas overlooking the great room fireplace. A custom 12-foot folding door seamlessly integrates the eat-in kitchen with the three-season porch and deck for dining options galore. What could be better for year-round entertaining of family and friends? Call today to schedule an informational visit, tour, or portfolio review.
BUILDER: Streeter & Associates
ARCHITECT: Peterssen/Keller
INTERIOR: Eminent Interior Design
PHOTOGRAPHY: Paul Crosby Architectural Photography
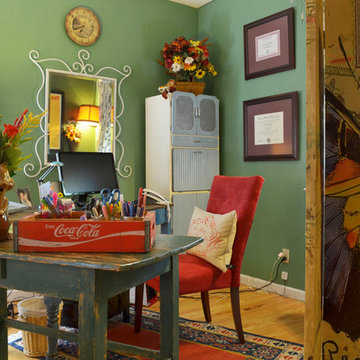
Photo: Sarah Greenman © 2013 Houzz
Идея дизайна: кабинет в классическом стиле с зелеными стенами
Идея дизайна: кабинет в классическом стиле с зелеными стенами
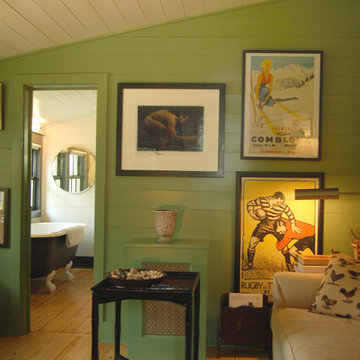
Пример оригинального дизайна: кабинет в стиле шебби-шик с зелеными стенами и бежевым полом
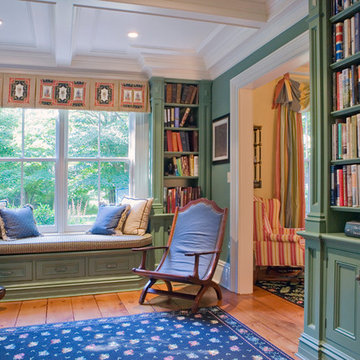
Идея дизайна: кабинет в классическом стиле с зелеными стенами, паркетным полом среднего тона и коричневым полом
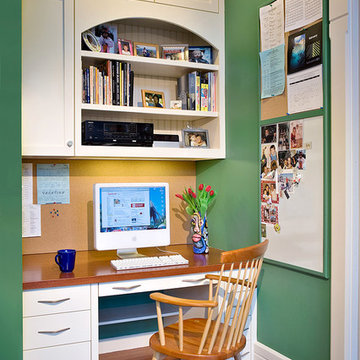
На фото: маленькое рабочее место в классическом стиле с зелеными стенами, паркетным полом среднего тона, встроенным рабочим столом и коричневым полом без камина для на участке и в саду с
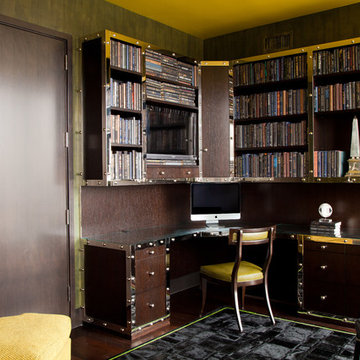
Источник вдохновения для домашнего уюта: кабинет в современном стиле с встроенным рабочим столом и зелеными стенами
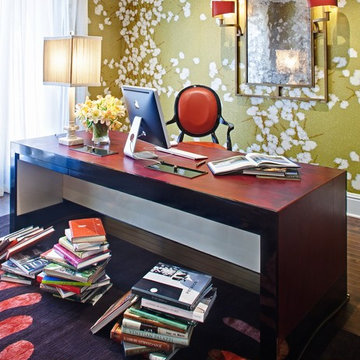
One of my all time favorite home offices! all furnishings available through JAMIESHOP.COM at to the trade pricing!
Идея дизайна: кабинет в классическом стиле с зелеными стенами, темным паркетным полом и отдельно стоящим рабочим столом
Идея дизайна: кабинет в классическом стиле с зелеными стенами, темным паркетным полом и отдельно стоящим рабочим столом
Кабинет с зелеными стенами – фото дизайна интерьера
1