Кабинет с серыми стенами – фото дизайна интерьера
Сортировать:
Бюджет
Сортировать:Популярное за сегодня
1 - 20 из 108 фото
1 из 4
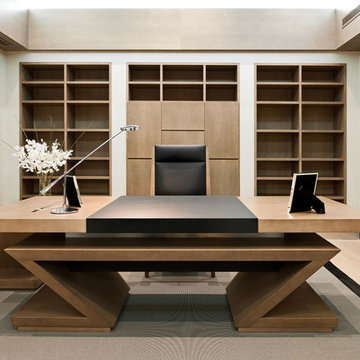
Lalzada
Источник вдохновения для домашнего уюта: рабочее место среднего размера в стиле неоклассика (современная классика) с серыми стенами, светлым паркетным полом и встроенным рабочим столом без камина
Источник вдохновения для домашнего уюта: рабочее место среднего размера в стиле неоклассика (современная классика) с серыми стенами, светлым паркетным полом и встроенным рабочим столом без камина
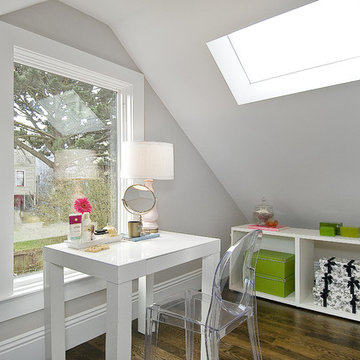
design and construction by Cardea Building Co.
Идея дизайна: кабинет в классическом стиле с серыми стенами, темным паркетным полом и отдельно стоящим рабочим столом
Идея дизайна: кабинет в классическом стиле с серыми стенами, темным паркетным полом и отдельно стоящим рабочим столом
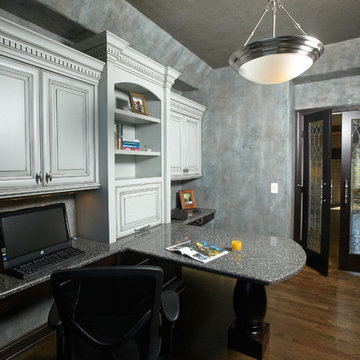
bowl chandelier, built in desk, dark wood trim, glass doors, interior doors, painted ceiling, silver walls, wall finish, wood flooring, wooden desk,
© PURE Design Environments
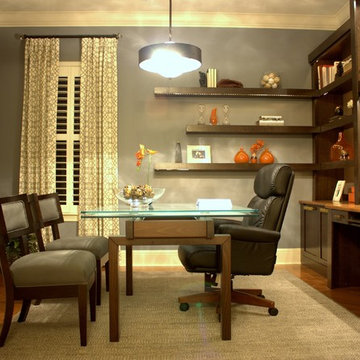
Custom office with baseball fan theme, floating lighted shelves, textured/dimensional wall paper, gray walls, orange accents, graphic custom drapery panels, gold cabinet hardware. Wall color is Benjamin Moore's Deep Silver 2124-30

design by Pulp Design Studios | http://pulpdesignstudios.com/
photo by Kevin Dotolo | http://kevindotolo.com/
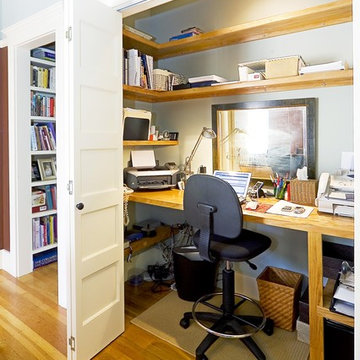
Efficient use of a closet in the dining room, which doubles as a home office that can be closed off when needed!
Photo: Reflex Imaging
Стильный дизайн: кабинет в классическом стиле с серыми стенами, паркетным полом среднего тона и встроенным рабочим столом - последний тренд
Стильный дизайн: кабинет в классическом стиле с серыми стенами, паркетным полом среднего тона и встроенным рабочим столом - последний тренд
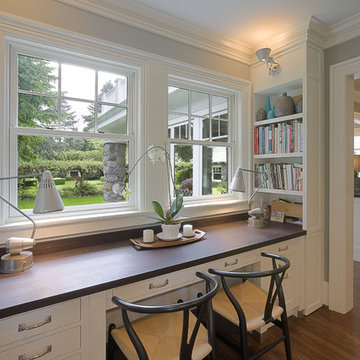
A pair of large windows are framed by a built-in wood desk flanked by open shelves. The desk area is conveniently located off the kitchen and provides a lovely view to the garden.
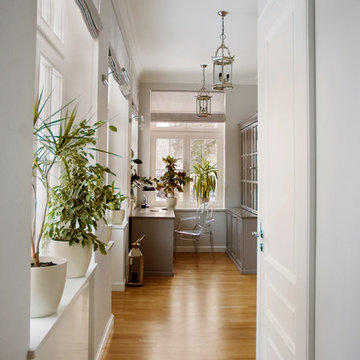
FURNITURES AND UPHOLSTERYS DESIGNED BY MAJA KRAJEWSKA,
BRANDS: EICHHOLTZ , WARWICK, SAHCO, EIJFINGER, SANDERSON, TISCA, COTE TABLE, ROMO, JAB, DESIGNERS GUILD
COLOURS: GRAY, BLACK, WHITE, VELVET, SILK ...
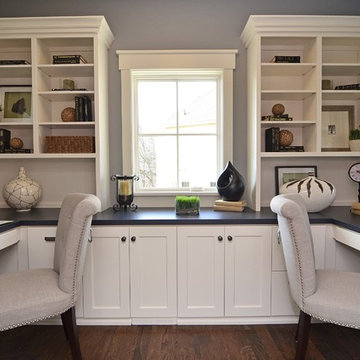
На фото: кабинет в классическом стиле с встроенным рабочим столом и серыми стенами с
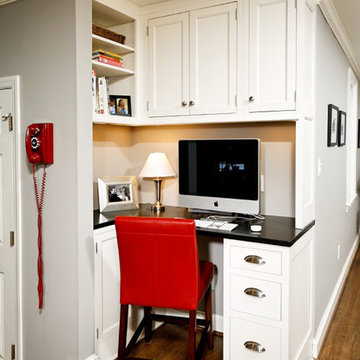
Desk area in kitchen
На фото: кабинет в классическом стиле с встроенным рабочим столом и серыми стенами
На фото: кабинет в классическом стиле с встроенным рабочим столом и серыми стенами

This completely custom home was built by Alair Homes in Ladysmith, British Columbia. After sourcing the perfect lot with a million dollar view, the owners worked with the Alair Homes team to design and build their dream home. High end finishes and unique features are what define this great West Coast custom home.
The 4741 square foot custom home boasts 4 bedrooms, 4 bathrooms, an office and a large workout room. The main floor of the house is the real show-stopper.
Right off the entry is a large home office space with a great stone fireplace feature wall and unique ceiling treatment. Walnut hardwood floors throughout
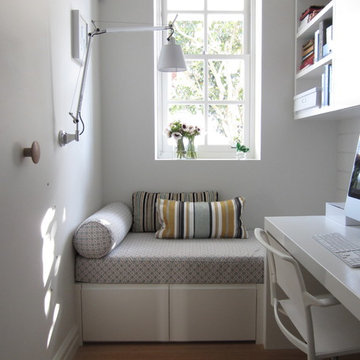
Свежая идея для дизайна: кабинет в современном стиле с серыми стенами - отличное фото интерьера
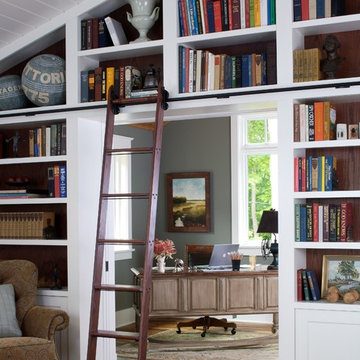
The classic 5,000-square-foot, five-bedroom Blaine boasts a timeless, traditional façade of stone and cedar shake. Inspired by both the relaxed Shingle Style that swept the East Coast at the turn of the century, and the all-American Four Square found around the country. The home features Old World architecture paired with every modern convenience, along with unparalleled craftsmanship and quality design.
The curb appeal starts at the street, where a caramel-colored shingle and stone façade invite you inside from the European-style courtyard. Other highlights include irregularly shaped windows, a charming dovecote and cupola, along with a variety of welcoming window boxes on the street side. The lakeside includes two porches designed to take full advantage of the views, a lower-level walk out, and stone arches that lend an aura of both elegance and permanence.
Step inside, and the interiors will not disappoint. The spacious foyer featuring a wood staircase leads into a large, open living room with a natural stone fireplace, rustic beams and nearby walkout deck. Also adjacent is a screened-in porch that leads down to the lower level, and the lakeshore. The nearby kitchen includes a large two-tiered multi-purpose island topped with butcher block, perfect for both entertaining and food preparation. This informal dining area allows for large gatherings of family and friends. Leave the family area, cross the foyer and enter your private retreat — a master bedroom suite attached to a luxurious master bath, private sitting room, and sun room. Who needs vacation when it’s such a pleasure staying home?
The second floor features two cozy bedrooms, a bunkroom with built-in sleeping area, and a convenient home office. In the lower level, a relaxed family room and billiards area are accompanied by a pub and wine cellar. Further on, two additional bedrooms await.
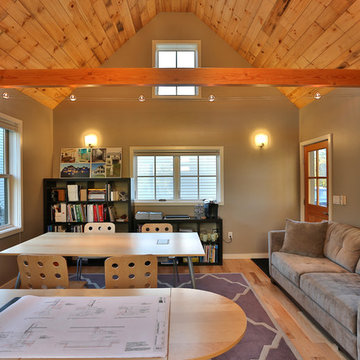
Jack Michaud Photography
На фото: домашняя мастерская в стиле неоклассика (современная классика) с паркетным полом среднего тона, отдельно стоящим рабочим столом и серыми стенами с
На фото: домашняя мастерская в стиле неоклассика (современная классика) с паркетным полом среднего тона, отдельно стоящим рабочим столом и серыми стенами с
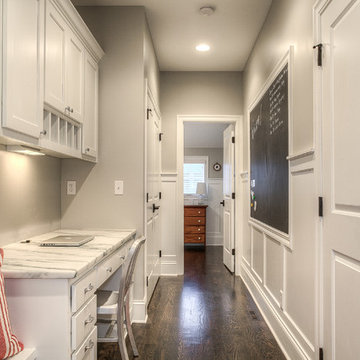
KOENIG Building
Источник вдохновения для домашнего уюта: кабинет в классическом стиле с серыми стенами, темным паркетным полом и встроенным рабочим столом
Источник вдохновения для домашнего уюта: кабинет в классическом стиле с серыми стенами, темным паркетным полом и встроенным рабочим столом
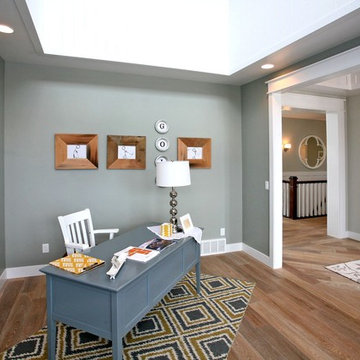
Источник вдохновения для домашнего уюта: большое рабочее место в современном стиле с серыми стенами, паркетным полом среднего тона, отдельно стоящим рабочим столом и коричневым полом без камина
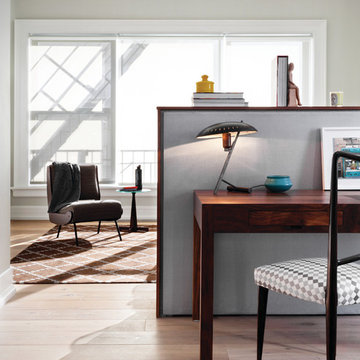
The half wall we built for the master suite divides sleeping quarters from the study; it is upholstered on one side, to serve as a headboard for the platform bed.
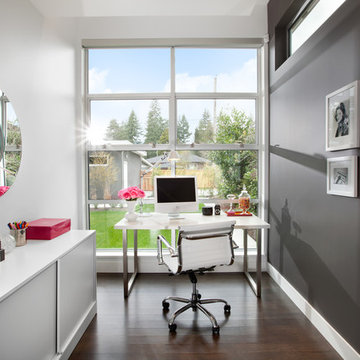
New house built by Meister Construction Ltd, photo's taken by Ema Peters
Источник вдохновения для домашнего уюта: кабинет в современном стиле с серыми стенами, темным паркетным полом и отдельно стоящим рабочим столом
Источник вдохновения для домашнего уюта: кабинет в современном стиле с серыми стенами, темным паркетным полом и отдельно стоящим рабочим столом
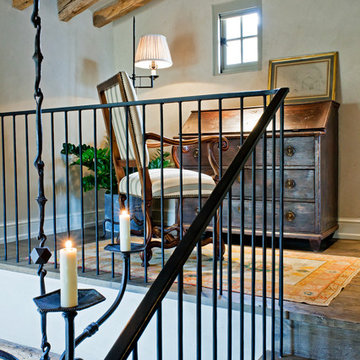
stair landing
Стильный дизайн: кабинет в стиле фьюжн с серыми стенами, темным паркетным полом и отдельно стоящим рабочим столом - последний тренд
Стильный дизайн: кабинет в стиле фьюжн с серыми стенами, темным паркетным полом и отдельно стоящим рабочим столом - последний тренд
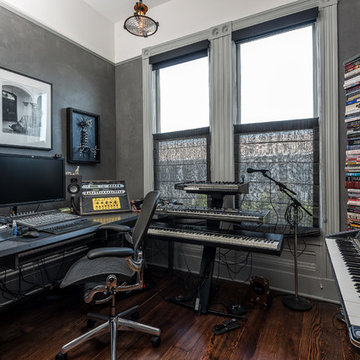
Sanchez Street
Ed Ritger Photography
На фото: домашняя мастерская в современном стиле с серыми стенами, коричневым полом, темным паркетным полом и отдельно стоящим рабочим столом
На фото: домашняя мастерская в современном стиле с серыми стенами, коричневым полом, темным паркетным полом и отдельно стоящим рабочим столом
Кабинет с серыми стенами – фото дизайна интерьера
1