Гостиная-столовая в стиле рустика – фото дизайна интерьера
Сортировать:
Бюджет
Сортировать:Популярное за сегодня
101 - 120 из 2 275 фото
1 из 3
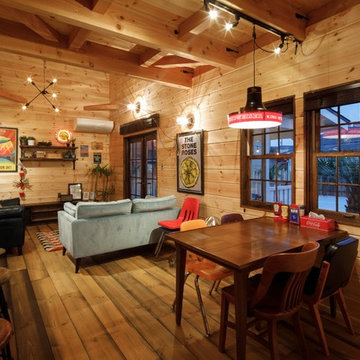
Свежая идея для дизайна: гостиная-столовая в стиле рустика с коричневыми стенами, паркетным полом среднего тона и коричневым полом - отличное фото интерьера
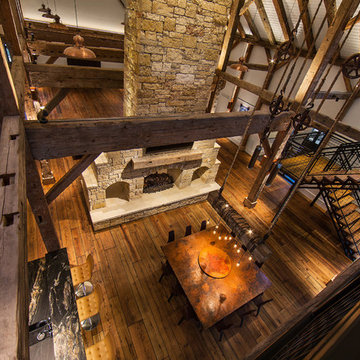
The lighting design in this rustic barn with a modern design was the designed and built by lighting designer Mike Moss. This was not only a dream to shoot because of my love for rustic architecture but also because the lighting design was so well done it was a ease to capture. Photography by Vernon Wentz of Ad Imagery
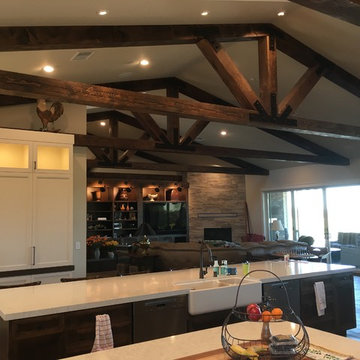
На фото: большая гостиная-столовая в стиле рустика с бежевыми стенами, паркетным полом среднего тона, угловым камином, фасадом камина из кирпича и коричневым полом
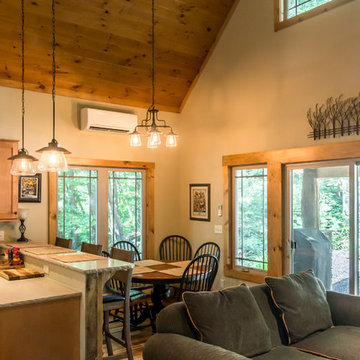
Deep in the woods, this mountain cabin just outside Asheville, NC, was designed as the perfect weekend getaway space. The owner uses it as an Airbnb for income. From the wooden cathedral ceiling to the nature-inspired loft railing, from the wood-burning free-standing stove, to the stepping stone walkways—everything is geared toward easy relaxation. For maximum interior space usage, the sleeping loft is accessed via an outside stairway.
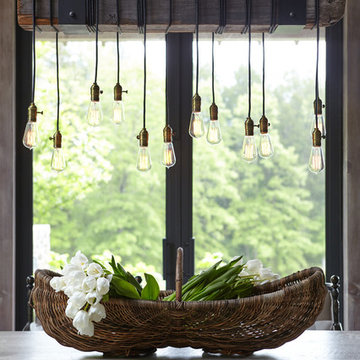
Свежая идея для дизайна: маленькая гостиная-столовая в стиле рустика с бежевыми стенами, полом из известняка и серым полом без камина для на участке и в саду - отличное фото интерьера
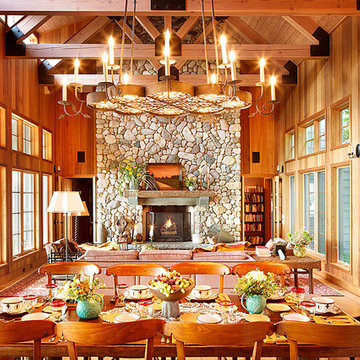
Designer: Jean Alan
Design Assistant: Jody Trombley
Источник вдохновения для домашнего уюта: гостиная-столовая в стиле рустика с фасадом камина из камня
Источник вдохновения для домашнего уюта: гостиная-столовая в стиле рустика с фасадом камина из камня
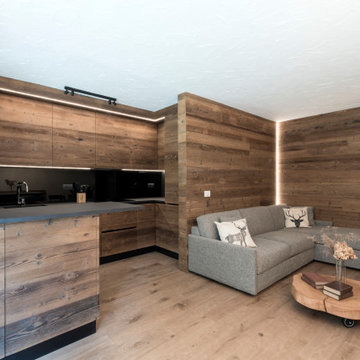
living e cucina, ambiente unico con penisola: lunga panca su disegno per supporto tv e seduta zona pranzo; cucina con ante in legno anticato e top nero; paraspruzzi in vetro retroverniciato nero.
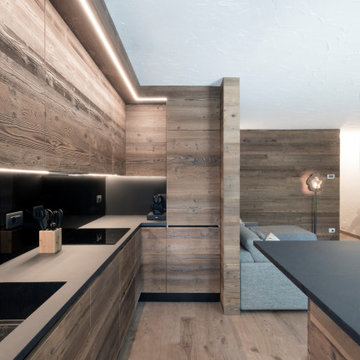
living e cucina, ambiente unico con penisola: lunga panca su disegno per supporto tv e seduta zona pranzo; cucina con ante in legno anticato e top nero; paraspruzzi in vetro retroverniciato nero.
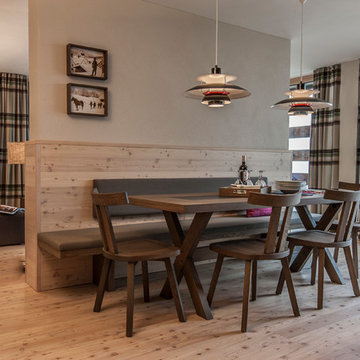
Источник вдохновения для домашнего уюта: гостиная-столовая среднего размера в стиле рустика с серыми стенами, паркетным полом среднего тона и коричневым полом без камина
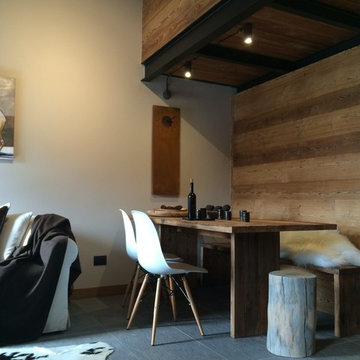
Zona pranzo. Sedute Eames e sgabello in legno, coordinati ad un grande tavolo in legno fatto su misura e panca a muro, entrambi in larice bio bruno spazzolato come i rivestimenti verticali di alcune parti dell'ambiente.
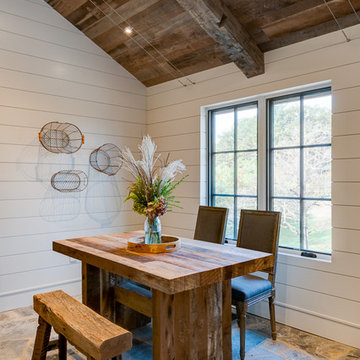
This contemporary barn is the perfect mix of clean lines and colors with a touch of reclaimed materials in each room. The Mixed Species Barn Wood siding adds a rustic appeal to the exterior of this fresh living space. With interior white walls the Barn Wood ceiling makes a statement. Accent pieces are around each corner. Taking our Timbers Veneers to a whole new level, the builder used them as shelving in the kitchen and stair treads leading to the top floor. Tying the mix of brown and gray color tones to each room, this showstopper dinning table is a place for the whole family to gather.
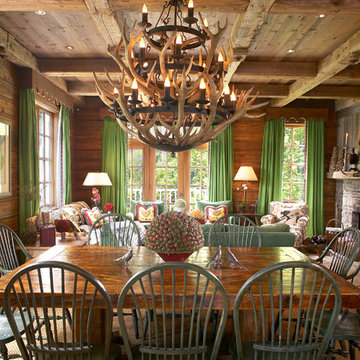
www.LBGB.ca
Источник вдохновения для домашнего уюта: гостиная-столовая в стиле рустика
Источник вдохновения для домашнего уюта: гостиная-столовая в стиле рустика
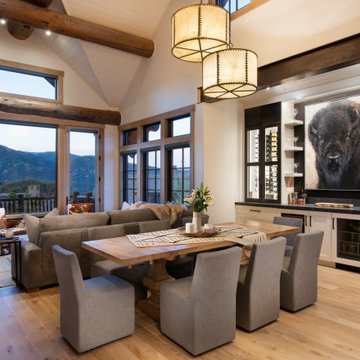
Kendrick's Cabin is a full interior remodel, turning a traditional mountain cabin into a modern, open living space.
The walls and ceiling were white washed to give a nice and bright aesthetic. White the original wood beams were kept dark to contrast the white. New, larger windows provide more natural light while making the space feel larger. Steel and metal elements are incorporated throughout the cabin to balance the rustic structure of the cabin with a modern and industrial element.
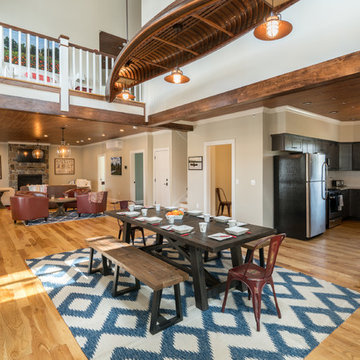
На фото: огромная гостиная-столовая в стиле рустика с бежевыми стенами, светлым паркетным полом, стандартным камином и фасадом камина из камня с
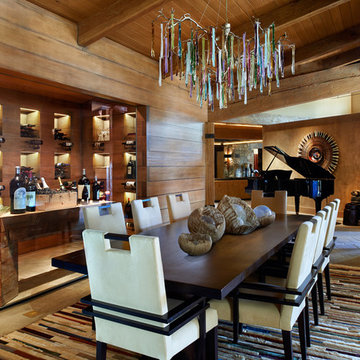
This is a quintessential Colorado home. Massive raw steel beams are juxtaposed with refined fumed larch cabinetry, heavy lashed timber is foiled by the lightness of window walls. Monolithic stone walls lay perpendicular to a curved ridge, organizing the home as they converge in the protected entry courtyard. From here, the walls radiate outwards, both dividing and capturing spacious interior volumes and distinct views to the forest, the meadow, and Rocky Mountain peaks. An exploration in craftmanship and artisanal masonry & timber work, the honesty of organic materials grounds and warms expansive interior spaces.
Collaboration:
Photography
Ron Ruscio
Denver, CO 80202
Interior Design, Furniture, & Artwork:
Fedderly and Associates
Palm Desert, CA 92211
Landscape Architect and Landscape Contractor
Lifescape Associates Inc.
Denver, CO 80205
Kitchen Design
Exquisite Kitchen Design
Denver, CO 80209
Custom Metal Fabrication
Raw Urth Designs
Fort Collins, CO 80524
Contractor
Ebcon, Inc.
Mead, CO 80542
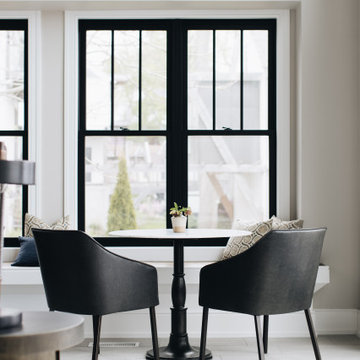
Стильный дизайн: большая гостиная-столовая в стиле рустика с белыми стенами, полом из керамогранита, серым полом и деревянным потолком - последний тренд

На фото: гостиная-столовая в стиле рустика с коричневыми стенами, бетонным полом, стандартным камином, фасадом камина из камня, коричневым полом и сводчатым потолком

Perched on a hilltop high in the Myacama mountains is a vineyard property that exists off-the-grid. This peaceful parcel is home to Cornell Vineyards, a winery known for robust cabernets and a casual ‘back to the land’ sensibility. We were tasked with designing a simple refresh of two existing buildings that dually function as a weekend house for the proprietor’s family and a platform to entertain winery guests. We had fun incorporating our client’s Asian art and antiques that are highlighted in both living areas. Paired with a mix of neutral textures and tones we set out to create a casual California style reflective of its surrounding landscape and the winery brand.
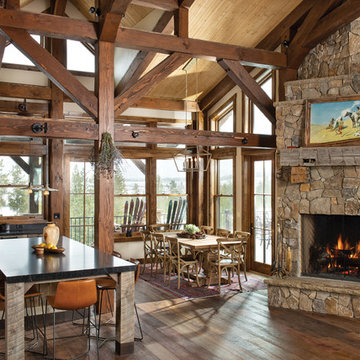
This space offers an open floor plan between the living room, dining room, and kitchen.
Produced By: PrecisionCraft Log & Timber Homes
Photos By: Longviews Studios, Inc.

The open concept living room and dining room offer panoramic views of the property with lounging comfort from every seat inside.
На фото: гостиная-столовая среднего размера в стиле рустика с серыми стенами, бетонным полом, печью-буржуйкой, фасадом камина из камня, серым полом, сводчатым потолком и деревянными стенами с
На фото: гостиная-столовая среднего размера в стиле рустика с серыми стенами, бетонным полом, печью-буржуйкой, фасадом камина из камня, серым полом, сводчатым потолком и деревянными стенами с
Гостиная-столовая в стиле рустика – фото дизайна интерьера
6