Гостиная-столовая в стиле рустика – фото дизайна интерьера
Сортировать:
Бюджет
Сортировать:Популярное за сегодня
141 - 160 из 2 275 фото
1 из 3
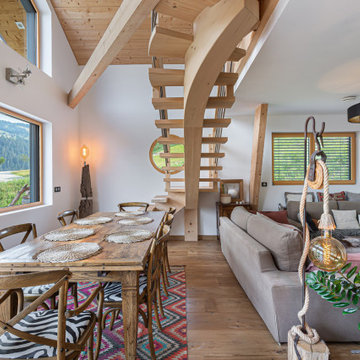
Стильный дизайн: гостиная-столовая в стиле рустика с белыми стенами и светлым паркетным полом без камина - последний тренд
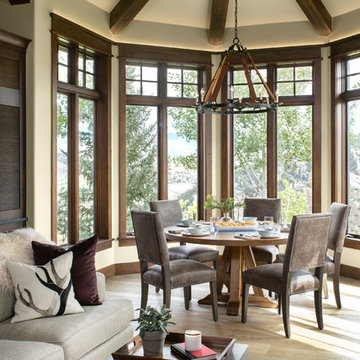
Photographer - Kimberly Gavin
На фото: маленькая гостиная-столовая в стиле рустика с светлым паркетным полом без камина для на участке и в саду с
На фото: маленькая гостиная-столовая в стиле рустика с светлым паркетным полом без камина для на участке и в саду с
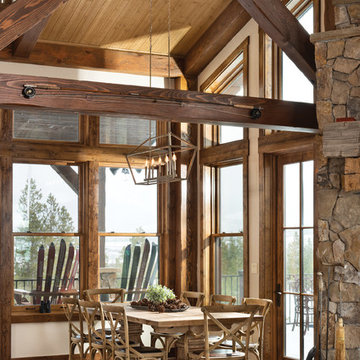
Metal fixtures add a modern touch to this sun-drenched dining area.
Produced By: PrecisionCraft Log & Timber Homes
Photos By: Longviews Studios, Inc.
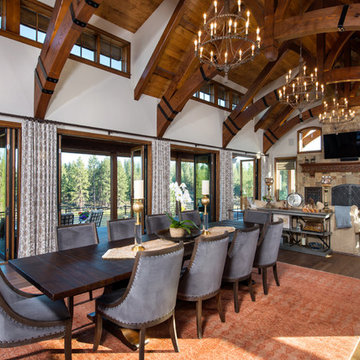
Paula Watts Photographer
Источник вдохновения для домашнего уюта: большая гостиная-столовая в стиле рустика с белыми стенами, темным паркетным полом, стандартным камином, фасадом камина из камня и коричневым полом
Источник вдохновения для домашнего уюта: большая гостиная-столовая в стиле рустика с белыми стенами, темным паркетным полом, стандартным камином, фасадом камина из камня и коричневым полом
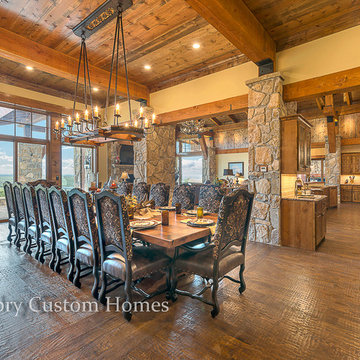
Свежая идея для дизайна: огромная гостиная-столовая в стиле рустика - отличное фото интерьера
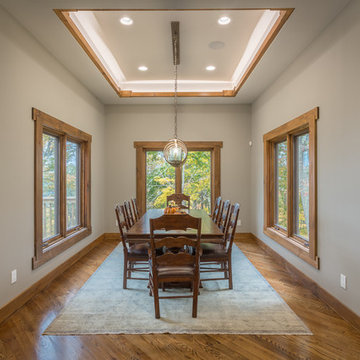
Photography by Bernard Russo
Идея дизайна: большая гостиная-столовая в стиле рустика с серыми стенами, паркетным полом среднего тона и коричневым полом без камина
Идея дизайна: большая гостиная-столовая в стиле рустика с серыми стенами, паркетным полом среднего тона и коричневым полом без камина
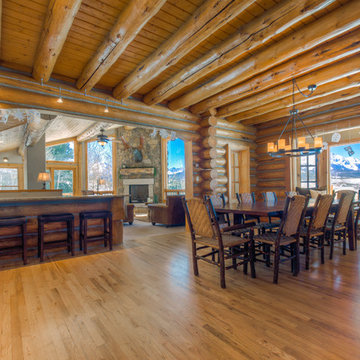
Christopher Weber - Orchestrated Light Photography
Пример оригинального дизайна: огромная гостиная-столовая в стиле рустика с паркетным полом среднего тона
Пример оригинального дизайна: огромная гостиная-столовая в стиле рустика с паркетным полом среднего тона
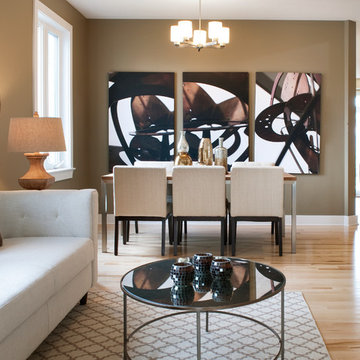
Стильный дизайн: гостиная-столовая в стиле рустика с светлым паркетным полом и бежевыми стенами - последний тренд

Идея дизайна: гостиная-столовая в стиле рустика с белыми стенами, паркетным полом среднего тона, стандартным камином, фасадом камина из металла и деревянным потолком
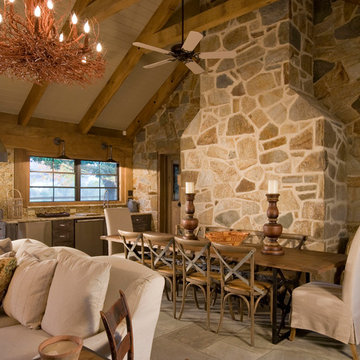
Photographer: Geoffrey Hodgdon
Стильный дизайн: большая гостиная-столовая в стиле рустика с бежевыми стенами, полом из травертина и бежевым полом без камина - последний тренд
Стильный дизайн: большая гостиная-столовая в стиле рустика с бежевыми стенами, полом из травертина и бежевым полом без камина - последний тренд

Источник вдохновения для домашнего уюта: гостиная-столовая в стиле рустика с белыми стенами, паркетным полом среднего тона, коричневым полом, сводчатым потолком и деревянным потолком
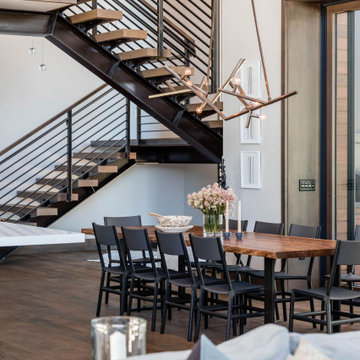
Пример оригинального дизайна: гостиная-столовая в стиле рустика с белыми стенами, темным паркетным полом и коричневым полом
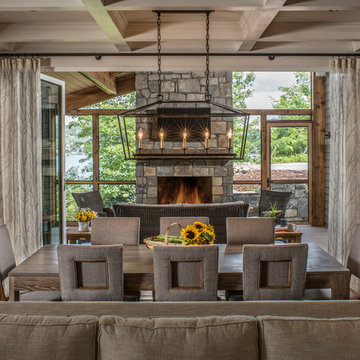
Interior Design: Allard + Roberts Interior Design Construction: K Enterprises Photography: David Dietrich Photography
На фото: большая гостиная-столовая в стиле рустика с белыми стенами, темным паркетным полом, коричневым полом и стандартным камином
На фото: большая гостиная-столовая в стиле рустика с белыми стенами, темным паркетным полом, коричневым полом и стандартным камином
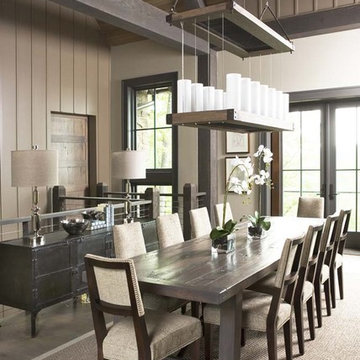
The design of this refined mountain home is rooted in its natural surroundings. Boasting a color palette of subtle earthy grays and browns, the home is filled with natural textures balanced with sophisticated finishes and fixtures. The open floorplan ensures visibility throughout the home, preserving the fantastic views from all angles. Furnishings are of clean lines with comfortable, textured fabrics. Contemporary accents are paired with vintage and rustic accessories.
To achieve the LEED for Homes Silver rating, the home includes such green features as solar thermal water heating, solar shading, low-e clad windows, Energy Star appliances, and native plant and wildlife habitat.
All photos taken by Rachael Boling Photography
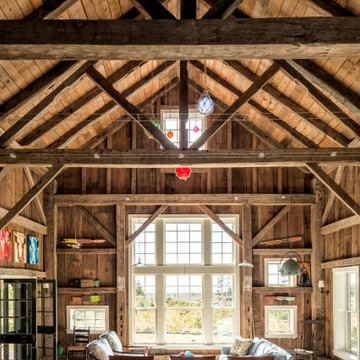
A summer house built around salvaged barn beams.
Not far from the beach, the secluded site faces south to the ocean and views.
The large main barn room embraces the main living spaces, including the kitchen. The barn room is anchored on the north with a stone fireplace and on the south with a large bay window. The wing to the east organizes the entry hall and sleeping rooms.
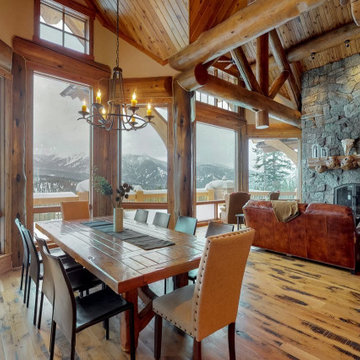
This dining space offers an outstanding view of the mountains and ski resort. Custom Log Home
Стильный дизайн: огромная гостиная-столовая в стиле рустика с бежевыми стенами, светлым паркетным полом, стандартным камином, фасадом камина из камня, бежевым полом и сводчатым потолком - последний тренд
Стильный дизайн: огромная гостиная-столовая в стиле рустика с бежевыми стенами, светлым паркетным полом, стандартным камином, фасадом камина из камня, бежевым полом и сводчатым потолком - последний тренд
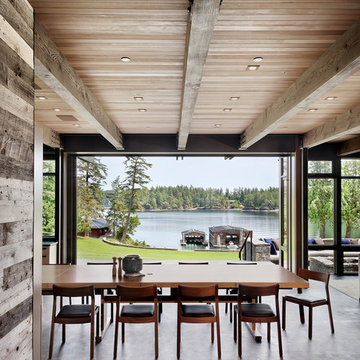
Mid Century Dining Set Floats in Open Floor Plan. Nanawall System connects inside to outdoors.
Идея дизайна: большая гостиная-столовая в стиле рустика с темным паркетным полом и черным полом без камина
Идея дизайна: большая гостиная-столовая в стиле рустика с темным паркетным полом и черным полом без камина
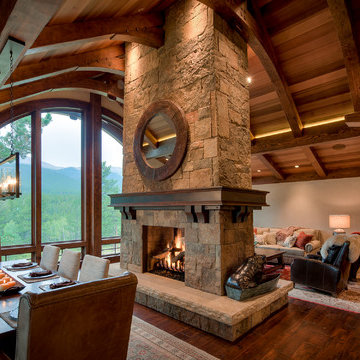
На фото: большая гостиная-столовая в стиле рустика с бежевыми стенами, темным паркетным полом, двусторонним камином, фасадом камина из камня и коричневым полом с

Martha O'Hara Interiors, Interior Design & Photo Styling | Troy Thies, Photography | Artwork, Joeseph Theroux |
Please Note: All “related,” “similar,” and “sponsored” products tagged or listed by Houzz are not actual products pictured. They have not been approved by Martha O’Hara Interiors nor any of the professionals credited. For information about our work, please contact design@oharainteriors.com.
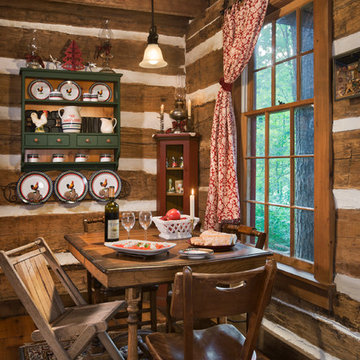
Maintaining the cabin’s 19th-century charm was the easy part for the Donelsons, who are Lewis and Clark period re-enactors. Jan Paul often plays Captain Meriwether Lewis with a group called the Discovery Expedition of St. Charles. The Donelsons brought their furniture from their previous home in St. Louis to the cabin. “It seems like everything we had prior to moving here fits, as if we’d been collecting things all those years just to put it in this cabin,” Jan Paul says. In the living room, he displays a replica of Lewis’s captain’s uniform, which he wears during re-enactments. There’s also a hand-carved paddle he uses on the Missouri and Columbia Rivers and a feather quill used for journal writing during the re-enactments. “Each item has a story of its own and a memory to go with it,” Jan Paul says. The items look perfectly at home in the cabin.
The Donelsons are passionate about their cabin and about its importance as a living piece of history. “This place whispers to me every day, of where we have come from,” Jan Paul says. “Not everyone who crosses our threshold feels the connection, but for those who appreciate the sense of place, time and heritage our forefathers gave us, they find the cabin a comfort. They feel that warm embrace of romance from our heritage.”
Гостиная-столовая в стиле рустика – фото дизайна интерьера
8