Гостиная-столовая в стиле рустика – фото дизайна интерьера
Сортировать:
Бюджет
Сортировать:Популярное за сегодня
21 - 40 из 2 275 фото
1 из 3

Свежая идея для дизайна: большая гостиная-столовая в стиле рустика с бежевыми стенами, паркетным полом среднего тона, стандартным камином, фасадом камина из плитки и коричневым полом - отличное фото интерьера
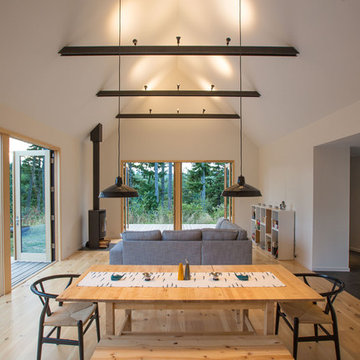
Photographer: Alexander Canaria and Taylor Proctor
Свежая идея для дизайна: маленькая гостиная-столовая в стиле рустика с белыми стенами, светлым паркетным полом и печью-буржуйкой для на участке и в саду - отличное фото интерьера
Свежая идея для дизайна: маленькая гостиная-столовая в стиле рустика с белыми стенами, светлым паркетным полом и печью-буржуйкой для на участке и в саду - отличное фото интерьера
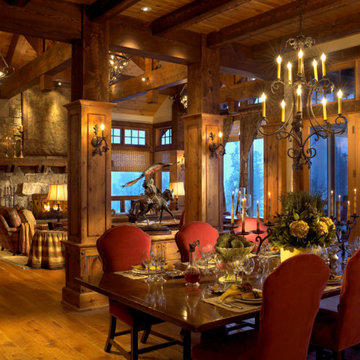
Ruggedness and refinement. The balance of the two approaches to the mountain environment let the imagination play. Comfort and warmth, dignity and strength. In these spaces family and freinds are safe and sound while vividly engaged with the mountain winter wonderland outside.
Photography by Kim Sargent Photography

The design of this refined mountain home is rooted in its natural surroundings. Boasting a color palette of subtle earthy grays and browns, the home is filled with natural textures balanced with sophisticated finishes and fixtures. The open floorplan ensures visibility throughout the home, preserving the fantastic views from all angles. Furnishings are of clean lines with comfortable, textured fabrics. Contemporary accents are paired with vintage and rustic accessories.
To achieve the LEED for Homes Silver rating, the home includes such green features as solar thermal water heating, solar shading, low-e clad windows, Energy Star appliances, and native plant and wildlife habitat.
All photos taken by Rachael Boling Photography
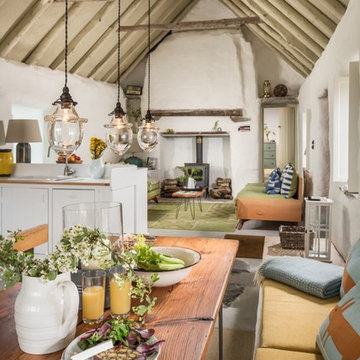
Unique Home Stays
Идея дизайна: гостиная-столовая в стиле рустика с белыми стенами, печью-буржуйкой и серым полом
Идея дизайна: гостиная-столовая в стиле рустика с белыми стенами, печью-буржуйкой и серым полом

Dining Room / 3-Season Porch
На фото: гостиная-столовая среднего размера в стиле рустика с коричневыми стенами, паркетным полом среднего тона, двусторонним камином, фасадом камина из бетона и серым полом с
На фото: гостиная-столовая среднего размера в стиле рустика с коричневыми стенами, паркетным полом среднего тона, двусторонним камином, фасадом камина из бетона и серым полом с

Пример оригинального дизайна: гостиная-столовая в стиле рустика с белыми стенами, светлым паркетным полом, бежевым полом, сводчатым потолком и деревянным потолком
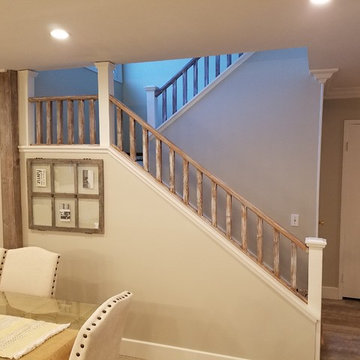
Rustic wood stair balusters and rails with white posts.
Свежая идея для дизайна: гостиная-столовая среднего размера в стиле рустика с бежевыми стенами и светлым паркетным полом без камина - отличное фото интерьера
Свежая идея для дизайна: гостиная-столовая среднего размера в стиле рустика с бежевыми стенами и светлым паркетным полом без камина - отличное фото интерьера
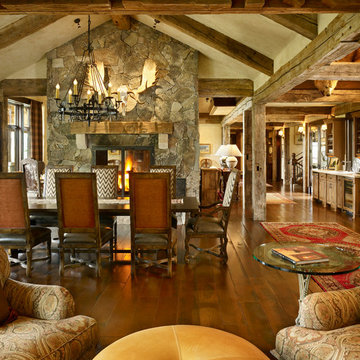
На фото: гостиная-столовая в стиле рустика с бежевыми стенами, темным паркетным полом, двусторонним камином и фасадом камина из камня
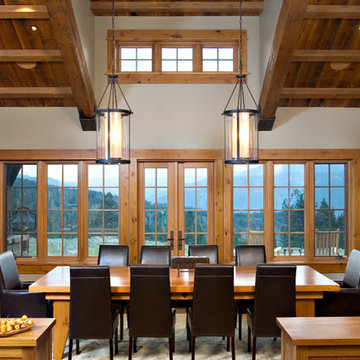
Set in a wildflower-filled mountain meadow, this Tuscan-inspired home is given a few design twists, incorporating the local mountain home flavor with modern design elements. The plan of the home is roughly 4500 square feet, and settled on the site in a single level. A series of ‘pods’ break the home into separate zones of use, as well as creating interesting exterior spaces.
Clean, contemporary lines work seamlessly with the heavy timbers throughout the interior spaces. An open concept plan for the great room, kitchen, and dining acts as the focus, and all other spaces radiate off that point. Bedrooms are designed to be cozy, with lots of storage with cubbies and built-ins. Natural lighting has been strategically designed to allow diffused light to filter into circulation spaces.
Exterior materials of historic planking, stone, slate roofing and stucco, along with accents of copper add a rich texture to the home. The use of these modern and traditional materials together results in a home that is exciting and unexpected.
(photos by Shelly Saunders)
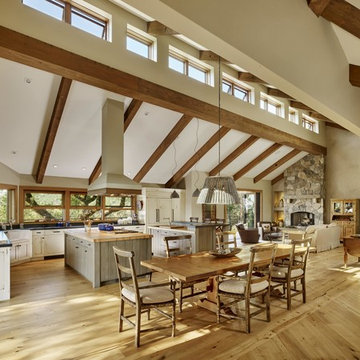
Свежая идея для дизайна: гостиная-столовая в стиле рустика с бежевыми стенами, светлым паркетным полом и бежевым полом - отличное фото интерьера
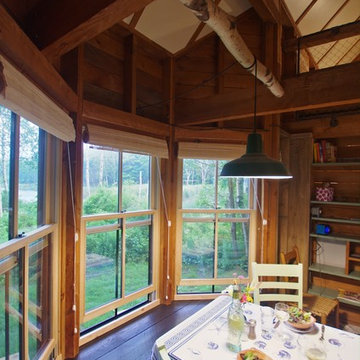
Стильный дизайн: маленькая гостиная-столовая в стиле рустика с деревянным полом, печью-буржуйкой, фасадом камина из металла и зеленым полом для на участке и в саду - последний тренд
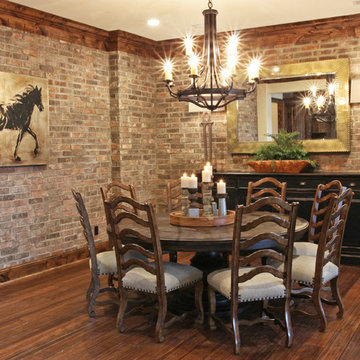
Свежая идея для дизайна: гостиная-столовая среднего размера в стиле рустика с коричневыми стенами, темным паркетным полом и коричневым полом без камина - отличное фото интерьера
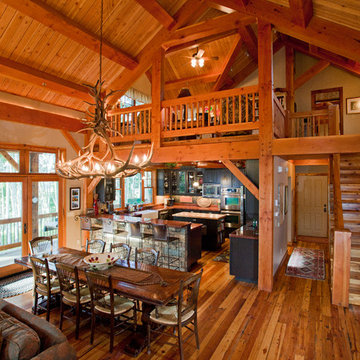
Texas Timber Frames
Свежая идея для дизайна: гостиная-столовая в стиле рустика - отличное фото интерьера
Свежая идея для дизайна: гостиная-столовая в стиле рустика - отличное фото интерьера

Post and beam wedding venue great room with vaulted ceilings
Пример оригинального дизайна: огромная гостиная-столовая в стиле рустика с белыми стенами, бетонным полом, серым полом и балками на потолке
Пример оригинального дизайна: огромная гостиная-столовая в стиле рустика с белыми стенами, бетонным полом, серым полом и балками на потолке
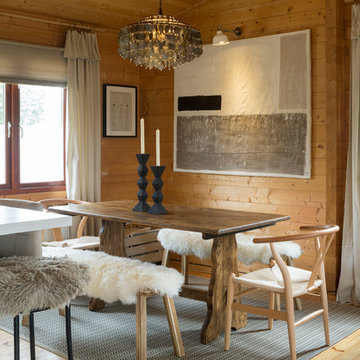
Open plan kitchen living area in a log cabin on the outskirts of London. This is the designer's own home.
All of the furniture has been sourced from high street retailers, car boot sales, ebay, handed down and upcycled.
The dining table was free from a pub clearance (lovingly and sweatily sanded down through 10 layers of thick, black paint, and waxed). The benches are IKEA. The painting is by Pia.
Design by Pia Pelkonen
Photography by Richard Chivers
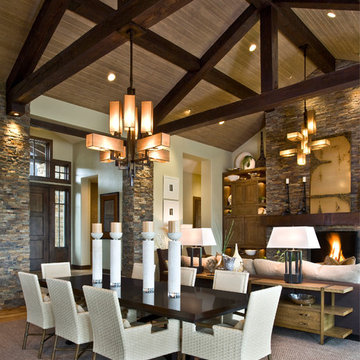
Scott Zimmerman, Mountain rustic/contemporary dining room in Park City Utah.
Источник вдохновения для домашнего уюта: большая гостиная-столовая в стиле рустика с бежевыми стенами и ковровым покрытием
Источник вдохновения для домашнего уюта: большая гостиная-столовая в стиле рустика с бежевыми стенами и ковровым покрытием
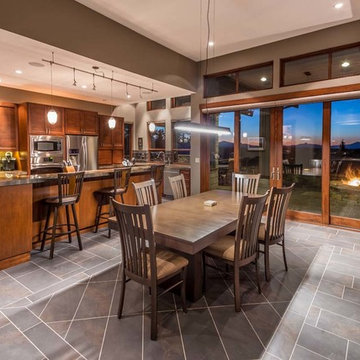
Ross Chandler
Стильный дизайн: большая гостиная-столовая в стиле рустика с бежевыми стенами и полом из сланца - последний тренд
Стильный дизайн: большая гостиная-столовая в стиле рустика с бежевыми стенами и полом из сланца - последний тренд

All of the windows provide a panoramic view of the propoerty and beyond. In the summer months the large patio doors will provide an open air experience with added living space under the covered porch.

Lodge Dining Room/Great room with vaulted log beams, wood ceiling, and wood floors. Antler chandelier over dining table. Built-in cabinets and home bar area.
Гостиная-столовая в стиле рустика – фото дизайна интерьера
2