Гостиная – фото дизайна интерьера класса люкс
Сортировать:
Бюджет
Сортировать:Популярное за сегодня
201 - 220 из 62 172 фото
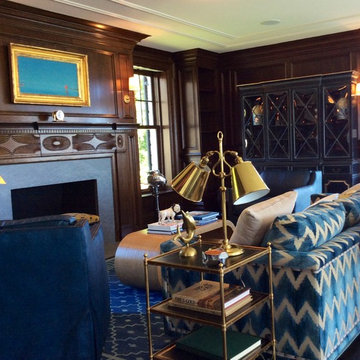
Photography by Keith Scott Morton
From grand estates, to exquisite country homes, to whole house renovations, the quality and attention to detail of a "Significant Homes" custom home is immediately apparent. Full time on-site supervision, a dedicated office staff and hand picked professional craftsmen are the team that take you from groundbreaking to occupancy. Every "Significant Homes" project represents 45 years of luxury homebuilding experience, and a commitment to quality widely recognized by architects, the press and, most of all....thoroughly satisfied homeowners. Our projects have been published in Architectural Digest 6 times along with many other publications and books. Though the lion share of our work has been in Fairfield and Westchester counties, we have built homes in Palm Beach, Aspen, Maine, Nantucket and Long Island.
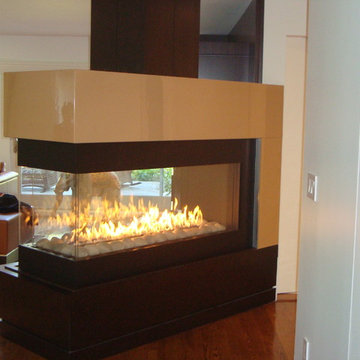
Свежая идея для дизайна: большая открытая гостиная комната в современном стиле с горизонтальным камином, фасадом камина из камня, бежевыми стенами и паркетным полом среднего тона без телевизора - отличное фото интерьера
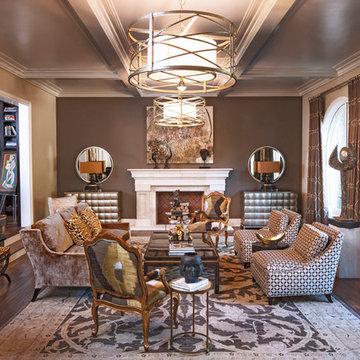
Pasadena Transitional Style Italian Revival Formal Living Room designed by On Madison. Photography by Grey Crawford.
Стильный дизайн: большая парадная, открытая гостиная комната в стиле неоклассика (современная классика) с темным паркетным полом, стандартным камином, коричневыми стенами и красивыми шторами без телевизора - последний тренд
Стильный дизайн: большая парадная, открытая гостиная комната в стиле неоклассика (современная классика) с темным паркетным полом, стандартным камином, коричневыми стенами и красивыми шторами без телевизора - последний тренд
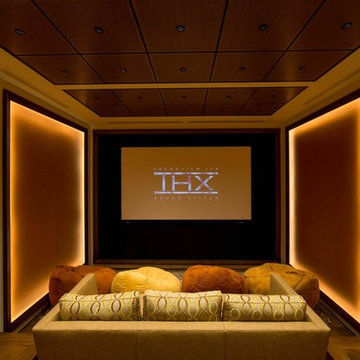
На фото: маленький изолированный домашний кинотеатр в стиле неоклассика (современная классика) с разноцветными стенами, паркетным полом среднего тона и проектором для на участке и в саду
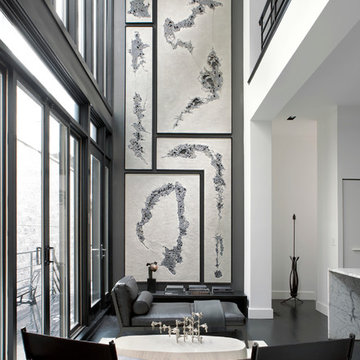
Идея дизайна: парадная, серо-белая гостиная комната в современном стиле с серыми стенами
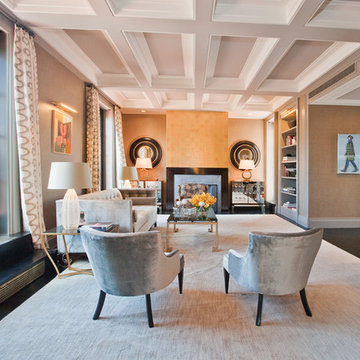
На фото: парадная, изолированная гостиная комната в современном стиле с темным паркетным полом, стандартным камином, бежевыми стенами и фасадом камина из камня без телевизора
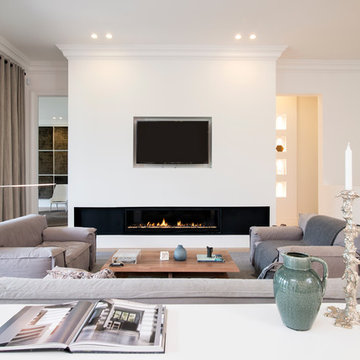
©2014 Maxine Schnitzer Photography
Свежая идея для дизайна: открытая гостиная комната в скандинавском стиле с белыми стенами, светлым паркетным полом, горизонтальным камином и телевизором на стене - отличное фото интерьера
Свежая идея для дизайна: открытая гостиная комната в скандинавском стиле с белыми стенами, светлым паркетным полом, горизонтальным камином и телевизором на стене - отличное фото интерьера
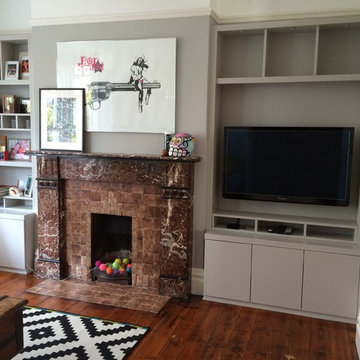
Modern built in alcove units in a property in Essex. Removable cubby holes, TV on swing out arm, display lighting in the top section, scribed to fit the wall and floors, touch opening doors, sprayed in a satin lacquer finish.

We transformed this room from an outdated southwest style space to this elegant Spanish style living room. The fireplace was redesigned and an arched passage to the dining was added to better define the spaces. The balance of materials that help create this space are the old world terra cotta tiles, smooth plaster walls, hand carved stone fireplace and rough wood stained ceiling.
Furniture, decorative lighting and accessories by Irma Shaw Designs.

Home Built by Arjay Builders Inc.
Photo by Amoura Productions
Свежая идея для дизайна: огромная открытая гостиная комната в современном стиле с серыми стенами, горизонтальным камином, телевизором на стене, фасадом камина из металла, коричневым полом и домашним баром - отличное фото интерьера
Свежая идея для дизайна: огромная открытая гостиная комната в современном стиле с серыми стенами, горизонтальным камином, телевизором на стене, фасадом камина из металла, коричневым полом и домашним баром - отличное фото интерьера

Paul Craig photo for Cochrane Design www.cochranedesign.com
©Paul Craig 2014 All Rights Reserved
На фото: парадная, изолированная гостиная комната среднего размера в стиле неоклассика (современная классика) с синими стенами, стандартным камином и серым полом с
На фото: парадная, изолированная гостиная комната среднего размера в стиле неоклассика (современная классика) с синими стенами, стандартным камином и серым полом с

The family room, including the kitchen and breakfast area, features stunning indirect lighting, a fire feature, stacked stone wall, art shelves and a comfortable place to relax and watch TV.
Photography: Mark Boisclair
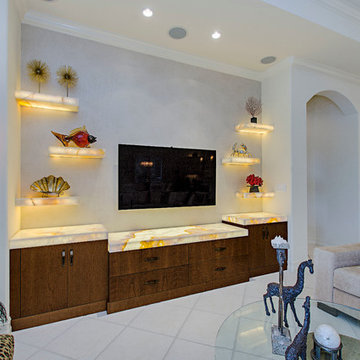
Источник вдохновения для домашнего уюта: открытый домашний кинотеатр среднего размера в стиле фьюжн с серыми стенами, полом из керамогранита и телевизором на стене
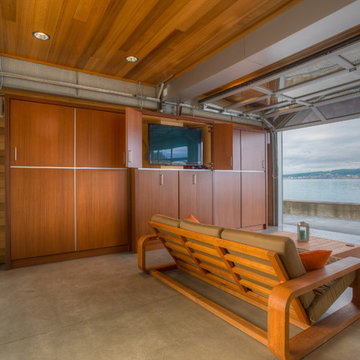
Lower level cabana media wall. Photography by Lucas Henning.
Пример оригинального дизайна: маленькая открытая гостиная комната в современном стиле с бежевыми стенами, бетонным полом, мультимедийным центром и бежевым полом для на участке и в саду
Пример оригинального дизайна: маленькая открытая гостиная комната в современном стиле с бежевыми стенами, бетонным полом, мультимедийным центром и бежевым полом для на участке и в саду
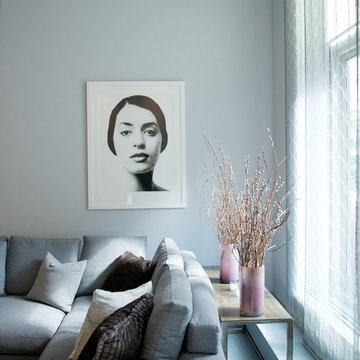
We gave this unique loft contemporary gallery-styled designy featuring flat-panel cabinets, white backsplash and mosaic tile backsplash, a soft color palette, and textures which all come to life in this gorgeous, sophisticated space!
For more about Betty Wasserman, click here: https://www.bettywasserman.com/
To learn more about this project, click here: https://www.bettywasserman.com/spaces/south-chelsea-loft/
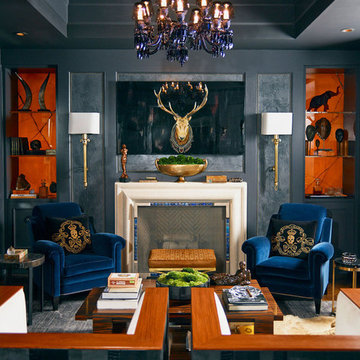
Идея дизайна: изолированная гостиная комната среднего размера в современном стиле с серыми стенами, с книжными шкафами и полками, паркетным полом среднего тона, стандартным камином и фасадом камина из камня без телевизора
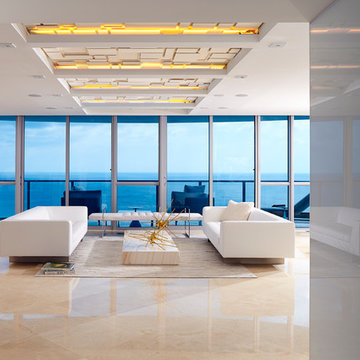
Photography by Moris Moreno
BBH Design Studio is an Design company directed by Debbie Flicki, Hani Flicki and Sete Bassan based in South Florida.
best interior design, design ideas, miami design ideas, Florida design, Florida Interior designers, BBH Design Studio - A elegant, bold and comfortable interior design project in Hollywood, Florida.
Interior Design, Interiors, Design, Miami Interior
Designers, Miami Designers, Decorators,
Miami Decorators, Miami's Best interior designers, Miami's best decorators, Modern design, Miami modern,
Contemporary Interior Designers,
Modern Interior Designers,
Coco Plum Interior Designers,
Sunny Isles Interior Designers,
BBH Design Studio,
South Florida designers,
Best Miami Designers,
Miami interiors,
Miami décor,
Miami Beach Designers,
Best Miami Interior Designers,
Miami Beach Interiors,
Luxurious Design in Miami,
Top designers,
Deco Miami,
Luxury interiors,
Miami Beach Luxury Interiors,
Miami Interior Design,
Miami Interior Design Firms,
Beach front,
Top Interior Designers,
top décor,
Top Miami Decorators,
Miami luxury condos,
modern interiors,
Modern,
Pent house design,
white interiors,
Top Miami Interior Decorators,
Top Miami Interior Designers,
Modern Designers in Miami.
Miami Modern Design, Contemporary, architecture, Modern architecture, modern miami
architecture, Florida, Miami Modern, Miami Modern Interior Designers, Contemporary designers,

The Redmond Residence is located on a wooded hillside property about 20 miles east of Seattle. The 3.5-acre site has a quiet beauty, with large stands of fir and cedar. The house is a delicate structure of wood, steel, and glass perched on a stone plinth of Montana ledgestone. The stone plinth varies in height from 2-ft. on the uphill side to 15-ft. on the downhill side. The major elements of the house are a living pavilion and a long bedroom wing, separated by a glass entry space. The living pavilion is a dramatic space framed in steel with a “wood quilt” roof structure. A series of large north-facing clerestory windows create a soaring, 20-ft. high space, filled with natural light.
The interior of the house is highly crafted with many custom-designed fabrications, including complex, laser-cut steel railings, hand-blown glass lighting, bronze sink stand, miniature cherry shingle walls, textured mahogany/glass front door, and a number of custom-designed furniture pieces such as the cherry bed in the master bedroom. The dining area features an 8-ft. long custom bentwood mahogany table with a blackened steel base.
The house has many sustainable design features, such as the use of extensive clerestory windows to achieve natural lighting and cross ventilation, low VOC paints, linoleum flooring, 2x8 framing to achieve 42% higher insulation than conventional walls, cellulose insulation in lieu of fiberglass batts, radiant heating throughout the house, and natural stone exterior cladding.
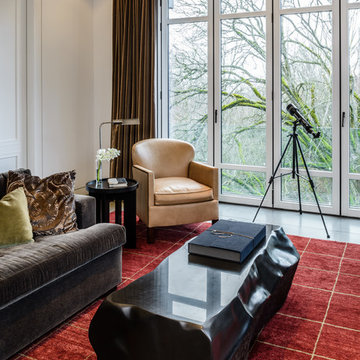
This project is a great example of how to transform a historic architectural home into a very livable and modern aesthetic. The home was completely gutted and reworked. All lighting and furnishings were custom designed for the project by Garret Cord Werner. The interior architecture was also completed by our firm to create interesting balance between old and new.
Please note that due to the volume of inquiries & client privacy regarding our projects we unfortunately do not have the ability to answer basic questions about materials, specifications, construction methods, or paint colors. Thank you for taking the time to review our projects. We look forward to hearing from you if you are considering to hire an architect or interior Designer.
Historic preservation on this project was completed by Stuart Silk.
Andrew Giammarco Photography
Гостиная – фото дизайна интерьера класса люкс
11


