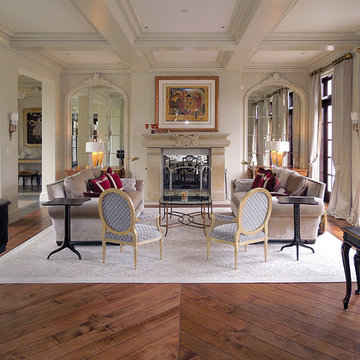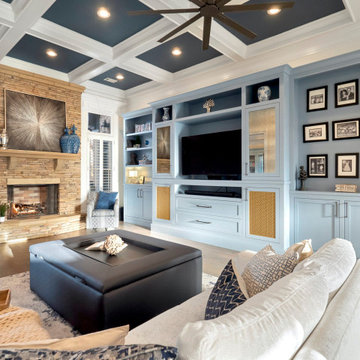Гостиная с кессонным потолком – фото дизайна интерьера класса люкс
Сортировать:
Бюджет
Сортировать:Популярное за сегодня
1 - 20 из 972 фото
1 из 3

На фото: большая парадная, открытая гостиная комната в стиле неоклассика (современная классика) с белыми стенами, светлым паркетным полом, стандартным камином, фасадом камина из штукатурки, бежевым полом и кессонным потолком без телевизора с

Cozy bright greatroom with coffered ceiling detail. Beautiful south facing light comes through Pella Reserve Windows (screens roll out of bottom of window sash). This room is bright and cheery and very inviting. We even hid a remote shade in the beam closest to the windows for privacy at night and shade if too bright.

Свежая идея для дизайна: большая изолированная гостиная комната в стиле неоклассика (современная классика) с синими стенами, паркетным полом среднего тона, двусторонним камином, фасадом камина из дерева, коричневым полом и кессонным потолком - отличное фото интерьера

Идея дизайна: огромная открытая гостиная комната в морском стиле с серыми стенами, полом из травертина, подвесным камином, фасадом камина из плитки, телевизором на стене и кессонным потолком

Extensive custom millwork can be seen throughout the entire home, but especially in the living room.
Свежая идея для дизайна: огромная парадная, открытая гостиная комната в классическом стиле с белыми стенами, паркетным полом среднего тона, стандартным камином, фасадом камина из кирпича, коричневым полом, кессонным потолком и панелями на части стены - отличное фото интерьера
Свежая идея для дизайна: огромная парадная, открытая гостиная комната в классическом стиле с белыми стенами, паркетным полом среднего тона, стандартным камином, фасадом камина из кирпича, коричневым полом, кессонным потолком и панелями на части стены - отличное фото интерьера

Источник вдохновения для домашнего уюта: маленькая парадная, открытая гостиная комната в стиле неоклассика (современная классика) с зелеными стенами, паркетным полом среднего тона, коричневым полом, кессонным потолком и обоями на стенах без камина, телевизора для на участке и в саду

The focal point of the formal living room is the transitional fireplace. The hearth and surround are 3cm Arabescato Orobico Grigio with eased edges.
На фото: большая парадная, открытая гостиная комната в стиле неоклассика (современная классика) с серыми стенами, кессонным потолком, темным паркетным полом, стандартным камином, фасадом камина из камня и коричневым полом без телевизора с
На фото: большая парадная, открытая гостиная комната в стиле неоклассика (современная классика) с серыми стенами, кессонным потолком, темным паркетным полом, стандартным камином, фасадом камина из камня и коричневым полом без телевизора с

This modern mansion has a grand entrance indeed. To the right is a glorious 3 story stairway with custom iron and glass stair rail. The dining room has dramatic black and gold metallic accents. To the left is a home office, entrance to main level master suite and living area with SW0077 Classic French Gray fireplace wall highlighted with golden glitter hand applied by an artist. Light golden crema marfil stone tile floors, columns and fireplace surround add warmth. The chandelier is surrounded by intricate ceiling details. Just around the corner from the elevator we find the kitchen with large island, eating area and sun room. The SW 7012 Creamy walls and SW 7008 Alabaster trim and ceilings calm the beautiful home.

This large gated estate includes one of the original Ross cottages that served as a summer home for people escaping San Francisco's fog. We took the main residence built in 1941 and updated it to the current standards of 2020 while keeping the cottage as a guest house. A massive remodel in 1995 created a classic white kitchen. To add color and whimsy, we installed window treatments fabricated from a Josef Frank citrus print combined with modern furnishings. Throughout the interiors, foliate and floral patterned fabrics and wall coverings blur the inside and outside worlds.

Formal living room marble floors with access to the outdoor living space
На фото: огромная парадная, открытая гостиная комната в средиземноморском стиле с серыми стенами, мраморным полом, стандартным камином, фасадом камина из камня, телевизором на стене, серым полом и кессонным потолком
На фото: огромная парадная, открытая гостиная комната в средиземноморском стиле с серыми стенами, мраморным полом, стандартным камином, фасадом камина из камня, телевизором на стене, серым полом и кессонным потолком

Идея дизайна: большая открытая комната для игр в стиле неоклассика (современная классика) с белыми стенами, светлым паркетным полом, стандартным камином, фасадом камина из камня, телевизором на стене, бежевым полом, кессонным потолком и панелями на части стены

Photography by Golden Gate Creative
Свежая идея для дизайна: открытая гостиная комната среднего размера в стиле кантри с белыми стенами, паркетным полом среднего тона, мультимедийным центром, коричневым полом, кессонным потолком и деревянными стенами без камина - отличное фото интерьера
Свежая идея для дизайна: открытая гостиная комната среднего размера в стиле кантри с белыми стенами, паркетным полом среднего тона, мультимедийным центром, коричневым полом, кессонным потолком и деревянными стенами без камина - отличное фото интерьера

Complete redesign of this traditional golf course estate to create a tropical paradise with glitz and glam. The client's quirky personality is displayed throughout the residence through contemporary elements and modern art pieces that are blended with traditional architectural features. Gold and brass finishings were used to convey their sparkling charm. And, tactile fabrics were chosen to accent each space so that visitors will keep their hands busy. The outdoor space was transformed into a tropical resort complete with kitchen, dining area and orchid filled pool space with waterfalls.
Photography by Luxhunters Productions

Though partially below grade, there is no shortage of natural light beaming through the large windows in this space. Sofas by Vanguard; pillow wools by Style Library / Morris & Co.

Condo Remodeling in Westwood CA
На фото: маленькая изолированная гостиная комната в современном стиле с мраморным полом, двусторонним камином, фасадом камина из камня, бежевым полом, кессонным потолком и обоями на стенах для на участке и в саду
На фото: маленькая изолированная гостиная комната в современном стиле с мраморным полом, двусторонним камином, фасадом камина из камня, бежевым полом, кессонным потолком и обоями на стенах для на участке и в саду

Opulent details elevate this suburban home into one that rivals the elegant French chateaus that inspired it. Floor: Variety of floor designs inspired by Villa La Cassinella on Lake Como, Italy. 6” wide-plank American Black Oak + Canadian Maple | 4” Canadian Maple Herringbone | custom parquet inlays | Prime Select | Victorian Collection hand scraped | pillowed edge | color Tolan | Satin Hardwax Oil. For more information please email us at: sales@signaturehardwoods.com

This project is a refurbishment of a listed building, and conversion from office use to boutique hotel.
A challenging scheme which requires careful consideration of an existing heritage asset while introducing a contemporary feel and aesthetic.
As a former council owned office building, Group D assisted the developer in their bid to acquire the building and the project is ongoing with the target of opening in late 2023.

Wood Chandelier, 20’ sliding glass wall, poured concrete walls
На фото: большая открытая гостиная комната в современном стиле с серыми стенами, бетонным полом, подвесным камином, фасадом камина из бетона, телевизором на стене, серым полом, кессонным потолком и панелями на части стены с
На фото: большая открытая гостиная комната в современном стиле с серыми стенами, бетонным полом, подвесным камином, фасадом камина из бетона, телевизором на стене, серым полом, кессонным потолком и панелями на части стены с

Family Room
Стильный дизайн: большая открытая гостиная комната в стиле неоклассика (современная классика) с бежевыми стенами, паркетным полом среднего тона, стандартным камином, фасадом камина из камня, телевизором на стене, серым полом и кессонным потолком - последний тренд
Стильный дизайн: большая открытая гостиная комната в стиле неоклассика (современная классика) с бежевыми стенами, паркетным полом среднего тона, стандартным камином, фасадом камина из камня, телевизором на стене, серым полом и кессонным потолком - последний тренд

A soaring two story ceiling and contemporary double sided fireplace already make us drool. The vertical use of the tile on the chimney draws the eye up. We added plenty of seating making this the perfect spot for entertaining.
Гостиная с кессонным потолком – фото дизайна интерьера класса люкс
1

