Гостиная с кессонным потолком – фото дизайна интерьера класса люкс
Сортировать:
Бюджет
Сортировать:Популярное за сегодня
81 - 100 из 972 фото
1 из 3

На фото: парадная, изолированная, серо-белая гостиная комната среднего размера:: освещение в современном стиле с белыми стенами, паркетным полом среднего тона, стандартным камином, фасадом камина из камня, мультимедийным центром, бежевым полом, кессонным потолком и панелями на части стены

Cozy bright greatroom with coffered ceiling detail. Beautiful south facing light comes through Pella Reserve Windows (screens roll out of bottom of window sash). This room is bright and cheery and very inviting. We even hid a remote shade in the beam closest to the windows for privacy at night and shade if too bright.

Пример оригинального дизайна: огромная парадная, открытая гостиная комната в восточном стиле с белыми стенами, паркетным полом среднего тона, двусторонним камином, фасадом камина из камня, телевизором на стене, коричневым полом, кессонным потолком и деревянными стенами

Two-story walls of glass wash the main floor and loft with natural light and open up the views to one of two golf courses. The home's modernistic design won Drewett Works a Gold Nugget award in 2021.
The Village at Seven Desert Mountain—Scottsdale
Architecture: Drewett Works
Builder: Cullum Homes
Interiors: Ownby Design
Landscape: Greey | Pickett
Photographer: Dino Tonn
https://www.drewettworks.com/the-model-home-at-village-at-seven-desert-mountain/

Large living area with indoor/outdoor space. Folding NanaWall opens to porch for entertaining or outdoor enjoyment.
На фото: большая открытая гостиная комната в стиле кантри с бежевыми стенами, паркетным полом среднего тона, стандартным камином, фасадом камина из кирпича, телевизором на стене, коричневым полом, кессонным потолком и стенами из вагонки с
На фото: большая открытая гостиная комната в стиле кантри с бежевыми стенами, паркетным полом среднего тона, стандартным камином, фасадом камина из кирпича, телевизором на стене, коричневым полом, кессонным потолком и стенами из вагонки с

This modern mansion has a grand entrance indeed. To the right is a glorious 3 story stairway with custom iron and glass stair rail. The dining room has dramatic black and gold metallic accents. To the left is a home office, entrance to main level master suite and living area with SW0077 Classic French Gray fireplace wall highlighted with golden glitter hand applied by an artist. Light golden crema marfil stone tile floors, columns and fireplace surround add warmth. The chandelier is surrounded by intricate ceiling details. Just around the corner from the elevator we find the kitchen with large island, eating area and sun room. The SW 7012 Creamy walls and SW 7008 Alabaster trim and ceilings calm the beautiful home.
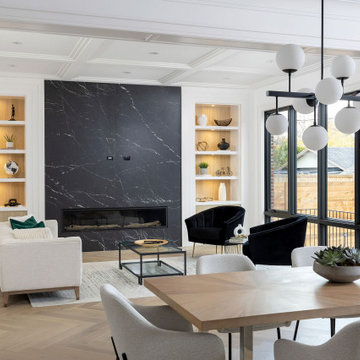
New Age Design
На фото: открытая гостиная комната среднего размера в стиле неоклассика (современная классика) с белыми стенами, светлым паркетным полом, горизонтальным камином, фасадом камина из камня, телевизором на стене, кессонным потолком и панелями на части стены с
На фото: открытая гостиная комната среднего размера в стиле неоклассика (современная классика) с белыми стенами, светлым паркетным полом, горизонтальным камином, фасадом камина из камня, телевизором на стене, кессонным потолком и панелями на части стены с
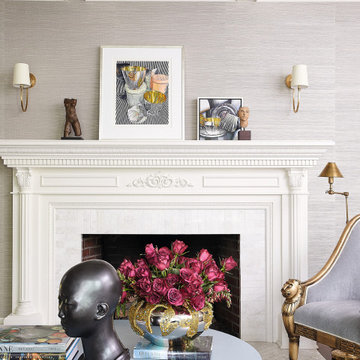
This white fireplace stands out against the grey textured wallpaper. The blue accent chair matches the blue coffee table. Metal accents run throughout, contrasting with the wood fireplace.
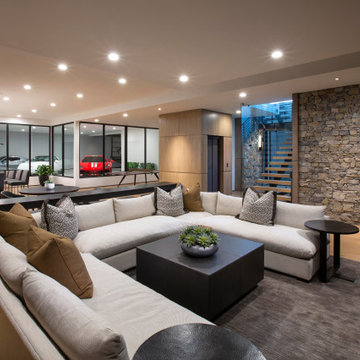
This multi-functional entertaining space with its optional glassed-in car showroom serves as a great family getaway below ground. Adding to the subterranean feel is a wall of stone that echoes exterior stonework.
The Village at Seven Desert Mountain—Scottsdale
Architecture: Drewett Works
Builder: Cullum Homes
Interiors: Ownby Design
Landscape: Greey | Pickett
Photographer: Dino Tonn
https://www.drewettworks.com/the-model-home-at-village-at-seven-desert-mountain/

Свежая идея для дизайна: большая открытая гостиная комната в стиле неоклассика (современная классика) с белыми стенами, светлым паркетным полом, стандартным камином, фасадом камина из камня, телевизором на стене, бежевым полом и кессонным потолком - отличное фото интерьера

The homeowners could not agree on what would go above the fireplace. The wife insisted a painting and the husband wanted a TV. Problem solved! The TV is hidden behind a framed scrolling canvas. With the touch of the remote, the image goes from Monet's sailboats to ESPN!
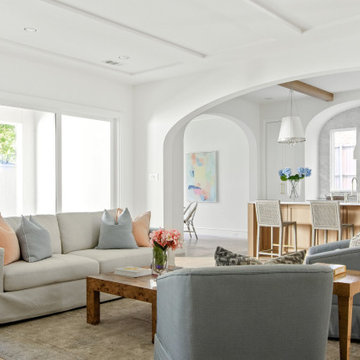
Classic, timeless, and ideally positioned on a picturesque street in the 4100 block, discover this dream home by Jessica Koltun Home. The blend of traditional architecture and contemporary finishes evokes warmth while understated elegance remains constant throughout this Midway Hollow masterpiece. Countless custom features and finishes include museum-quality walls, white oak beams, reeded cabinetry, stately millwork, and white oak wood floors with custom herringbone patterns. First-floor amenities include a barrel vault, a dedicated study, a formal and casual dining room, and a private primary suite adorned in Carrara marble that has direct access to the laundry room. The second features four bedrooms, three bathrooms, and an oversized game room that could also be used as a sixth bedroom. This is your opportunity to own a designer dream home.
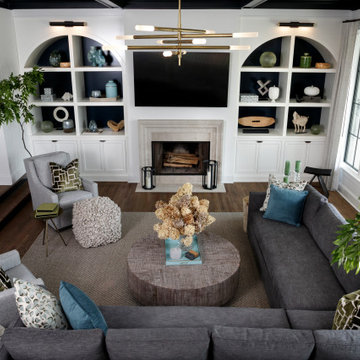
New traditional design
На фото: парадная, открытая гостиная комната среднего размера в стиле неоклассика (современная классика) с белыми стенами, паркетным полом среднего тона, стандартным камином, фасадом камина из камня, телевизором на стене, коричневым полом и кессонным потолком
На фото: парадная, открытая гостиная комната среднего размера в стиле неоклассика (современная классика) с белыми стенами, паркетным полом среднего тона, стандартным камином, фасадом камина из камня, телевизором на стене, коричневым полом и кессонным потолком
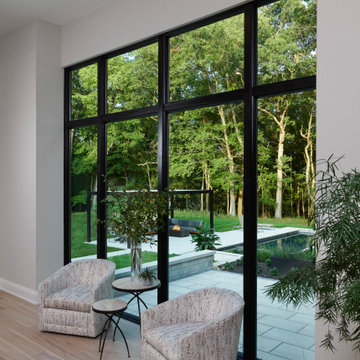
Идея дизайна: большая открытая гостиная комната в современном стиле с бежевыми стенами, светлым паркетным полом, стандартным камином, фасадом камина из плитки, мультимедийным центром, коричневым полом и кессонным потолком

The great room opens out to the beautiful back terrace and pool Much of the furniture in this room was custom designed. We designed the bookcase and fireplace mantel, as well as the trim profile for the coffered ceiling.
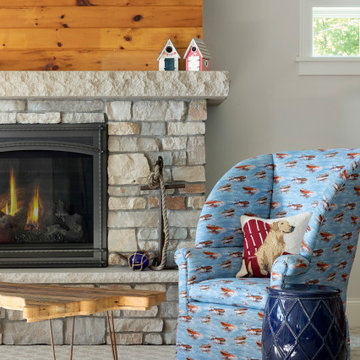
A lower level family room is bathed in light from the southern lake exposure. A custom stone blend was used on the fireplace. The wood paneling was reclaimed from the original cottage on the property. Criss craft pattern fabric was used to reupholster an antique wing back chair. Collected antiques and fun accessories like the paddles help reenforce the lakeside design.
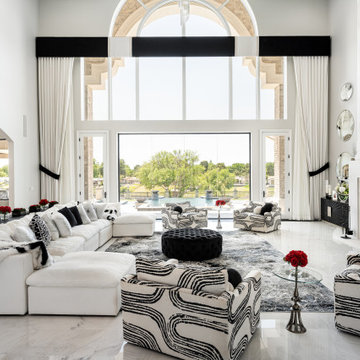
Crafted in a modern style and by the best residential architects in the Southwest, this home boasts vaulted ceilings, sky high arches and smooth, sleek marble throughout. We love the custom inlay on the vaulted ceilings and the herringbone brick pattern in the fireplace!
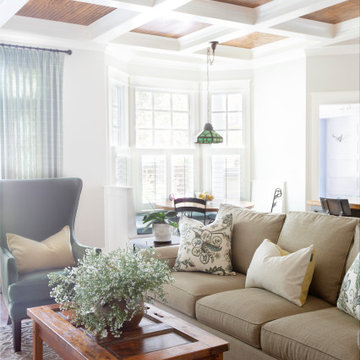
Пример оригинального дизайна: гостиная комната среднего размера в классическом стиле с кессонным потолком

Идея дизайна: большая открытая комната для игр в стиле неоклассика (современная классика) с белыми стенами, светлым паркетным полом, стандартным камином, фасадом камина из камня, телевизором на стене, бежевым полом, кессонным потолком и панелями на части стены

Photography by Golden Gate Creative
Свежая идея для дизайна: открытая гостиная комната среднего размера в стиле кантри с белыми стенами, паркетным полом среднего тона, мультимедийным центром, коричневым полом, кессонным потолком и деревянными стенами без камина - отличное фото интерьера
Свежая идея для дизайна: открытая гостиная комната среднего размера в стиле кантри с белыми стенами, паркетным полом среднего тона, мультимедийным центром, коричневым полом, кессонным потолком и деревянными стенами без камина - отличное фото интерьера
Гостиная с кессонным потолком – фото дизайна интерьера класса люкс
5

