Гостиная с кессонным потолком – фото дизайна интерьера класса люкс
Сортировать:
Бюджет
Сортировать:Популярное за сегодня
41 - 60 из 972 фото
1 из 3

Стильный дизайн: огромная гостиная комната в стиле модернизм с светлым паркетным полом и кессонным потолком - последний тренд
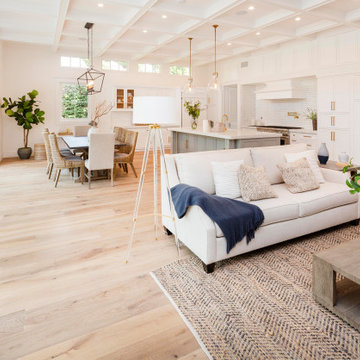
На фото: огромная открытая гостиная комната в стиле модернизм с белыми стенами, светлым паркетным полом и кессонным потолком
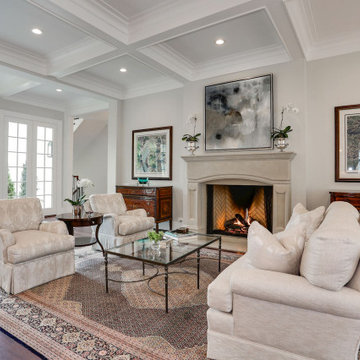
Источник вдохновения для домашнего уюта: огромная гостиная комната с серыми стенами, кессонным потолком, темным паркетным полом, стандартным камином и коричневым полом

Large living area with indoor/outdoor space. Folding NanaWall opens to porch for entertaining or outdoor enjoyment.
На фото: большая открытая гостиная комната в стиле кантри с бежевыми стенами, паркетным полом среднего тона, стандартным камином, фасадом камина из кирпича, телевизором на стене, коричневым полом, кессонным потолком и стенами из вагонки с
На фото: большая открытая гостиная комната в стиле кантри с бежевыми стенами, паркетным полом среднего тона, стандартным камином, фасадом камина из кирпича, телевизором на стене, коричневым полом, кессонным потолком и стенами из вагонки с
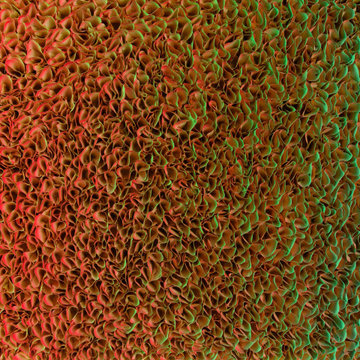
A beautiful artwork by artist Zhuang Hong Yi that reflects different colours depending on where you stand. It changes completely as you walk passed it.
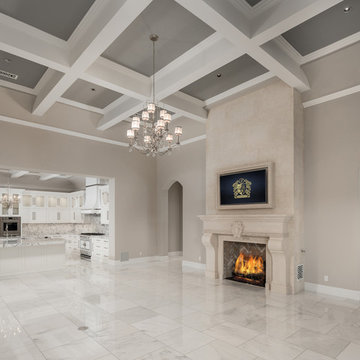
Formal living room coffered ceilings and marble floors.
Пример оригинального дизайна: огромная парадная, открытая гостиная комната в средиземноморском стиле с серыми стенами, мраморным полом, стандартным камином, фасадом камина из камня, телевизором на стене, серым полом и кессонным потолком
Пример оригинального дизайна: огромная парадная, открытая гостиная комната в средиземноморском стиле с серыми стенами, мраморным полом, стандартным камином, фасадом камина из камня, телевизором на стене, серым полом и кессонным потолком
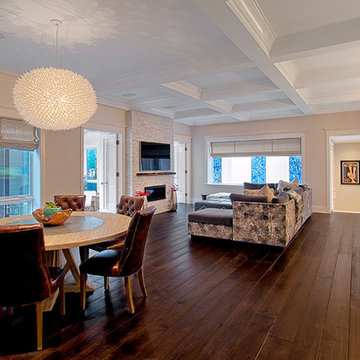
The original kitchen was removed from the south wall to create outdoor access via a new terrace door. The new kitchen was moved to the north side of the open kitchen family area. This location allowed for an 11’ long island.
The family room space was enhanced by installing the picture window that gives a great view into the pool space and lets in borrowed light from the 9’x20’ retracting skylight that sits over the pool. The large window draws you into the room and in the evening the backlit blue agate wall panels that are visible throughout the first floor create a warm glow.
All cabinetry was crafted in-house at our cabinet shop.
Need help with your home transformation? Call Benvenuti and Stein design build for full service solutions. 847.866.6868.
Norman Sizemore-photographer
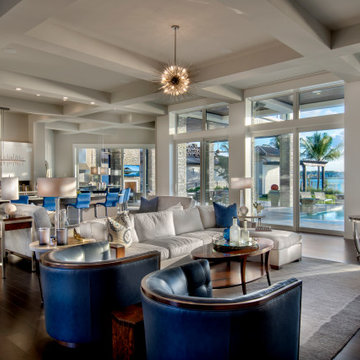
The home has a large spacious and open Great Room, Kitchen and Dining Area, all looking out to pool and lake beyond.
Пример оригинального дизайна: огромная открытая гостиная комната в современном стиле с серыми стенами, темным паркетным полом, горизонтальным камином, фасадом камина из камня, телевизором на стене, коричневым полом и кессонным потолком
Пример оригинального дизайна: огромная открытая гостиная комната в современном стиле с серыми стенами, темным паркетным полом, горизонтальным камином, фасадом камина из камня, телевизором на стене, коричневым полом и кессонным потолком

This image showcases a stylish and contemporary living room with a focus on modern design elements. A large, plush sectional sofa upholstered in a light grey fabric serves as the centerpiece of the room, offering ample seating for relaxation and entertaining. The sofa is accented with a mix of textured throw pillows in shades of blue and beige, adding visual interest and comfort to the space.
The living room features a minimalist coffee table with a sleek metal frame and a wooden top, providing a functional surface for drinks and decor. A geometric area rug in muted tones anchors the seating area, defining the space and adding warmth to the hardwood floors.
On the wall behind the sofa, a series of framed artwork creates a gallery-like display, adding personality and character to the room. The artwork features abstract compositions in complementary colors, enhancing the modern aesthetic of the space.
Natural light floods the room through large windows, highlighting the clean lines and contemporary furnishings. The overall design is characterized by its simplicity, sophistication, and attention to detail, creating a welcoming and stylish environment for relaxation and socializing.
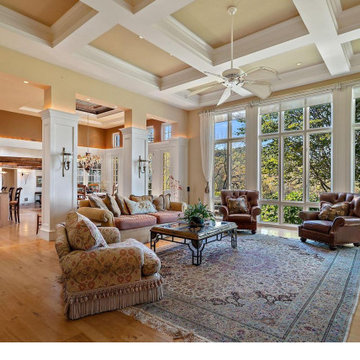
Свежая идея для дизайна: большая парадная, открытая гостиная комната с светлым паркетным полом, стандартным камином и кессонным потолком - отличное фото интерьера
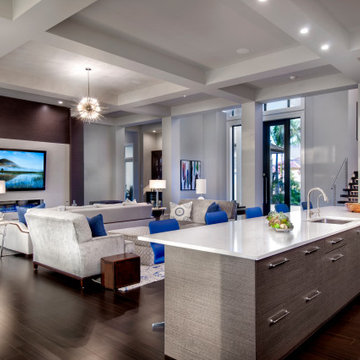
The home has a large spacious and open Great Room, Kitchen and Dining Area, all looking out to pool and lake beyond.
Стильный дизайн: огромная гостиная комната в современном стиле с темным паркетным полом, горизонтальным камином, фасадом камина из камня, телевизором на стене, коричневым полом и кессонным потолком - последний тренд
Стильный дизайн: огромная гостиная комната в современном стиле с темным паркетным полом, горизонтальным камином, фасадом камина из камня, телевизором на стене, коричневым полом и кессонным потолком - последний тренд
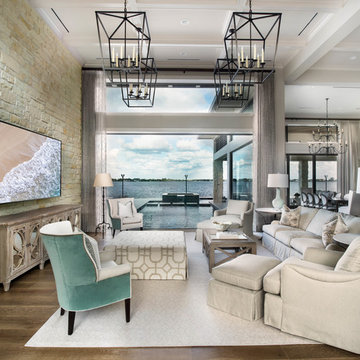
From the front yard, can look into living room, through house, over the pool, to water/inlet behind it. Native Florida limestone runs from the exterior to the interior, and serves as a wonderful accent wall. Since this is a new construction, the architect and Pineapple House designers were about to define the contiguous Living/Dining/Kitchen areas using furniture and custom ceilings.

4 Chartier Circle is a sun soaked 5000+ square foot, custom built home that sits a-top Ocean Cliff in Newport Rhode Island. The home features custom finishes, lighting and incredible views. This home features five bedrooms and six bathrooms, a 3 car garage, exterior patio with gas fired, fire pit a fully finished basement and a third floor master suite complete with it's own wet bar. The home also features a spacious balcony in each master suite, designer bathrooms and an incredible chef's kitchen and butlers pantry. The views from all angles of this home are spectacular.
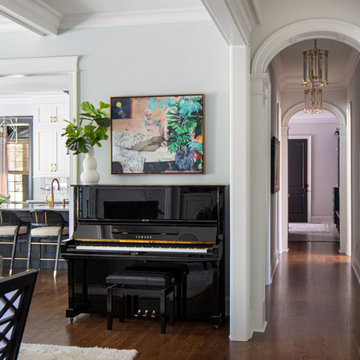
The great room opens out to the beautiful back terrace and pool and is adjacent to the kitchen and breakfast room. I love the trim details down the long hallway behind the kitchen. We designed the trim for this hallway and the coffered ceiling.

На фото: огромная открытая комната для игр в восточном стиле с белыми стенами, паркетным полом среднего тона, стандартным камином, фасадом камина из дерева, телевизором на стене, бежевым полом, кессонным потолком и деревянными стенами с

Пример оригинального дизайна: большая парадная, открытая гостиная комната в стиле неоклассика (современная классика) с серыми стенами, темным паркетным полом, двусторонним камином, фасадом камина из камня, мультимедийным центром, коричневым полом, кессонным потолком и панелями на стенах
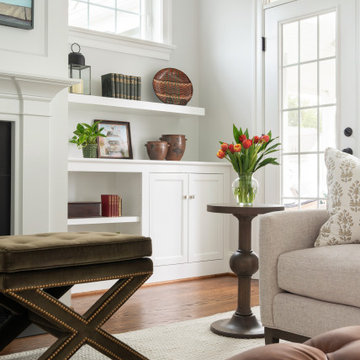
На фото: большая открытая гостиная комната в стиле неоклассика (современная классика) с белыми стенами, темным паркетным полом, фасадом камина из дерева, телевизором на стене и кессонным потолком с
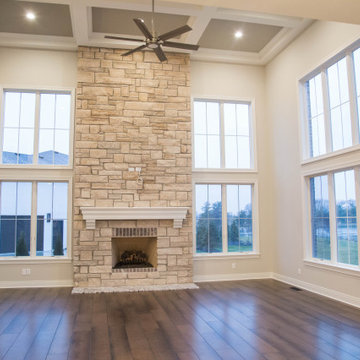
The living room is an architectural delight from the coffered ceiling treatment, to the wall of windows highlighting the lake view. A stone fireplace with contrasting white mantle complete the custom features.
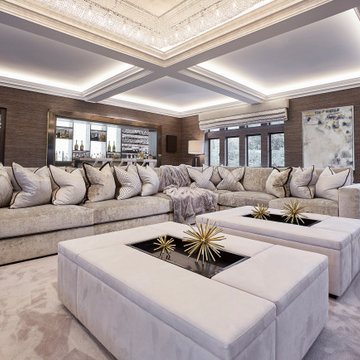
A full renovation of a dated but expansive family home, including bespoke staircase repositioning, entertainment living and bar, updated pool and spa facilities and surroundings and a repositioning and execution of a new sunken dining room to accommodate a formal sitting room.

This modern mansion has a grand entrance indeed. To the right is a glorious 3 story stairway with custom iron and glass stair rail. The dining room has dramatic black and gold metallic accents. To the left is a home office, entrance to main level master suite and living area with SW0077 Classic French Gray fireplace wall highlighted with golden glitter hand applied by an artist. Light golden crema marfil stone tile floors, columns and fireplace surround add warmth. The chandelier is surrounded by intricate ceiling details. Just around the corner from the elevator we find the kitchen with large island, eating area and sun room. The SW 7012 Creamy walls and SW 7008 Alabaster trim and ceilings calm the beautiful home.
Гостиная с кессонным потолком – фото дизайна интерьера класса люкс
3

