Гостиная с кессонным потолком – фото дизайна интерьера класса люкс
Сортировать:
Бюджет
Сортировать:Популярное за сегодня
101 - 120 из 972 фото
1 из 3
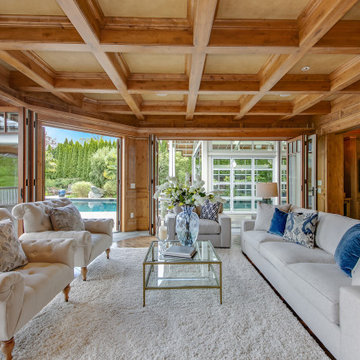
Источник вдохновения для домашнего уюта: большая открытая гостиная комната в викторианском стиле с коричневыми стенами, паркетным полом среднего тона, стандартным камином, мультимедийным центром, кессонным потолком и деревянными стенами
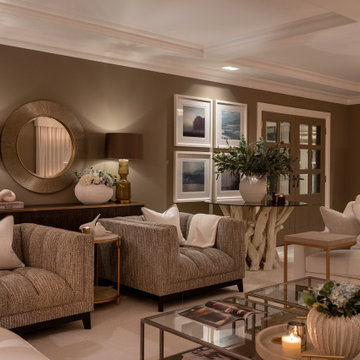
Свежая идея для дизайна: большая парадная, изолированная гостиная комната:: освещение в стиле неоклассика (современная классика) с ковровым покрытием, стандартным камином, фасадом камина из камня, телевизором на стене и кессонным потолком - отличное фото интерьера
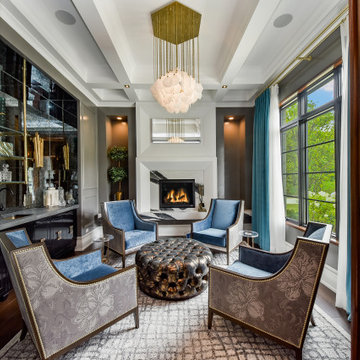
This lounge centers on the fireplace as you enter the room. Niches flank the fireplace and ceiling coffers bring order to this space. Spacious window s bring light into the space while the antique glass at the wetbar brings a touch of sphistication
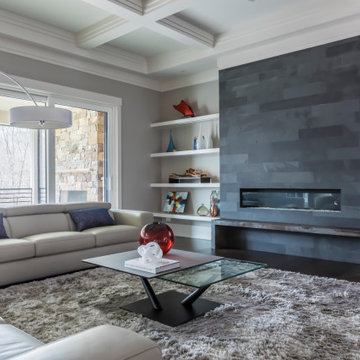
Modern Living room
Пример оригинального дизайна: большая парадная, открытая гостиная комната в современном стиле с серыми стенами, темным паркетным полом, стандартным камином, фасадом камина из плитки, телевизором на стене, коричневым полом и кессонным потолком
Пример оригинального дизайна: большая парадная, открытая гостиная комната в современном стиле с серыми стенами, темным паркетным полом, стандартным камином, фасадом камина из плитки, телевизором на стене, коричневым полом и кессонным потолком
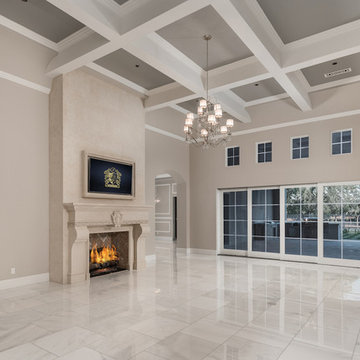
Living room coffered ceiling, double entry doors, and marble flooring.
Идея дизайна: огромная парадная, открытая гостиная комната в средиземноморском стиле с серыми стенами, мраморным полом, стандартным камином, фасадом камина из камня, телевизором на стене, серым полом и кессонным потолком
Идея дизайна: огромная парадная, открытая гостиная комната в средиземноморском стиле с серыми стенами, мраморным полом, стандартным камином, фасадом камина из камня, телевизором на стене, серым полом и кессонным потолком

Свежая идея для дизайна: большая открытая комната для игр в стиле неоклассика (современная классика) с белыми стенами, светлым паркетным полом, стандартным камином, фасадом камина из камня, телевизором на стене, бежевым полом, кессонным потолком и панелями на части стены - отличное фото интерьера
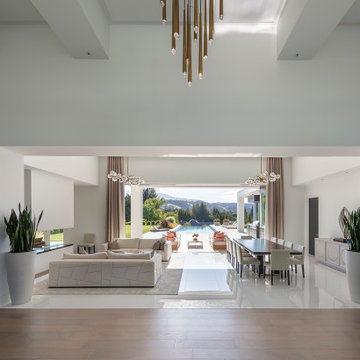
Пример оригинального дизайна: огромная открытая гостиная комната в стиле модернизм с белыми стенами, мраморным полом, фасадом камина из бетона, белым полом и кессонным потолком

This large gated estate includes one of the original Ross cottages that served as a summer home for people escaping San Francisco's fog. We took the main residence built in 1941 and updated it to the current standards of 2020 while keeping the cottage as a guest house. A massive remodel in 1995 created a classic white kitchen. To add color and whimsy, we installed window treatments fabricated from a Josef Frank citrus print combined with modern furnishings. Throughout the interiors, foliate and floral patterned fabrics and wall coverings blur the inside and outside worlds.
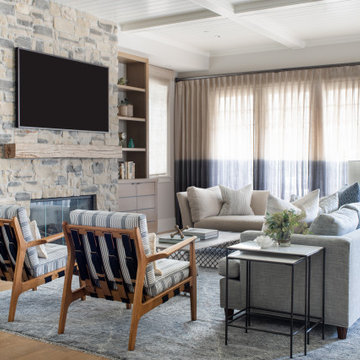
На фото: открытая гостиная комната среднего размера в морском стиле с бежевыми стенами, светлым паркетным полом, стандартным камином, фасадом камина из камня, телевизором на стене, бежевым полом и кессонным потолком с

Пример оригинального дизайна: огромная парадная, открытая гостиная комната в восточном стиле с белыми стенами, паркетным полом среднего тона, двусторонним камином, фасадом камина из камня, телевизором на стене, коричневым полом, кессонным потолком и деревянными стенами
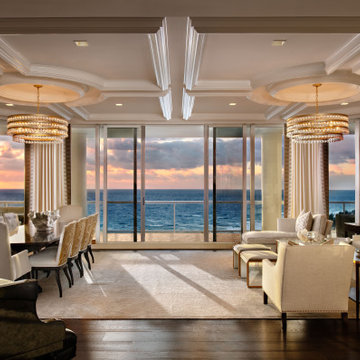
-Most of residence has glass doors, walls and windows overlooking the ocean, making ceilings the best surface for creating architectural interest
-In the renovation, we raise ceiling heights, reduce soffits and integrate drapery pockets in the crown to hide motorized translucent shades, blackout shades and drapery panels, all which help control heat gain and glare inherent in unit’s multi-directional ocean exposure (south, east and north)
-Patterns highlight the ceilings in major rooms and accent their light fixtures
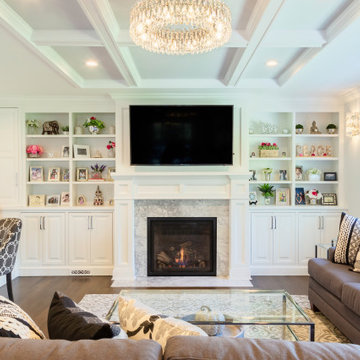
Lovely new kitchen and great room with plenty of custom features. Lots of natural light creating a bright, open space that is perfect for hosting!
На фото: большая открытая гостиная комната в стиле неоклассика (современная классика) с белыми стенами, стандартным камином, фасадом камина из камня, телевизором на стене, коричневым полом, кессонным потолком и паркетным полом среднего тона с
На фото: большая открытая гостиная комната в стиле неоклассика (современная классика) с белыми стенами, стандартным камином, фасадом камина из камня, телевизором на стене, коричневым полом, кессонным потолком и паркетным полом среднего тона с
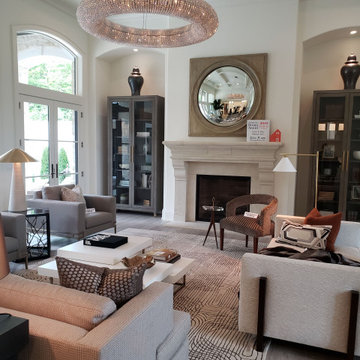
Grand chandelier accentuates the Great Room
На фото: большая парадная, открытая гостиная комната в средиземноморском стиле с белыми стенами, полом из ламината, стандартным камином, фасадом камина из камня, серым полом и кессонным потолком без телевизора
На фото: большая парадная, открытая гостиная комната в средиземноморском стиле с белыми стенами, полом из ламината, стандартным камином, фасадом камина из камня, серым полом и кессонным потолком без телевизора
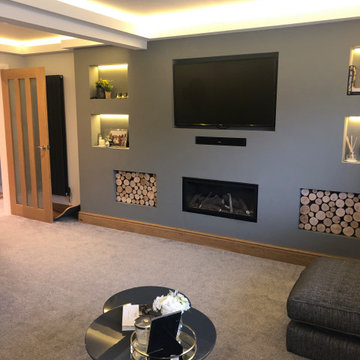
New anthracite, acoustic windows; oak skirting boards; feature coppice lighting; feature media wall with mood lighting; gas fire fitted complete with flue and fireproof plaster board and plaster.
The client didnt want to feel like this space was ever a garage so we added all high end fixtures to make this happen. Now its a cosy, modern entertaining space.
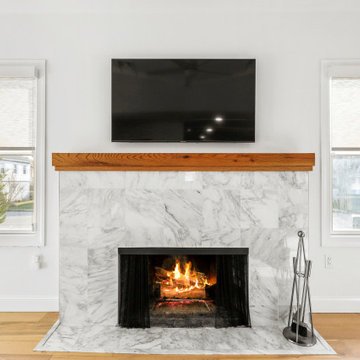
This beach house was taken down to the studs! Walls were taken down and the ceiling was taken up to the highest point it could be taken to for an expansive feeling without having to add square footage. Floors were totally renovated using an engineered hardwood light plank material, durable for sand, sun and water. The bathrooms were fully renovated and a stall shower was added to the 2nd bathroom. A pocket door allowed for space to be freed up to add a washer and dryer to the main floor. The kitchen was extended by closing up the stairs leading down to a crawl space basement (access remained outside) for an expansive kitchen with a huge kitchen island for entertaining. Light finishes and colorful blue furnishings and artwork made this space pop but versatile for the decor that was chosen. This beach house was a true dream come true and shows the absolute potential a space can have.

Central to the success of this project is the seamless link between interior and exterior zones. The external zones free-flow off the interior to create a sophisticated yet secluded space to lounge, entertain and dine.

Two-story walls of glass wash the main floor and loft with natural light and open up the views to one of two golf courses. The home's modernistic design won Drewett Works a Gold Nugget award in 2021.
The Village at Seven Desert Mountain—Scottsdale
Architecture: Drewett Works
Builder: Cullum Homes
Interiors: Ownby Design
Landscape: Greey | Pickett
Photographer: Dino Tonn
https://www.drewettworks.com/the-model-home-at-village-at-seven-desert-mountain/
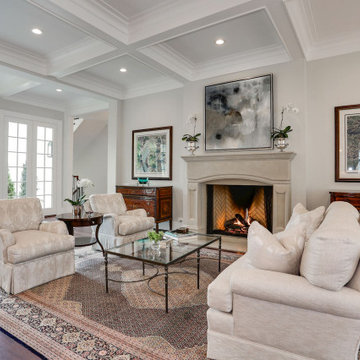
Источник вдохновения для домашнего уюта: огромная гостиная комната с серыми стенами, кессонным потолком, темным паркетным полом, стандартным камином и коричневым полом

Свежая идея для дизайна: огромная парадная, открытая гостиная комната:: освещение в стиле неоклассика (современная классика) с разноцветными стенами, паркетным полом среднего тона, мультимедийным центром, кессонным потолком и обоями на стенах - отличное фото интерьера
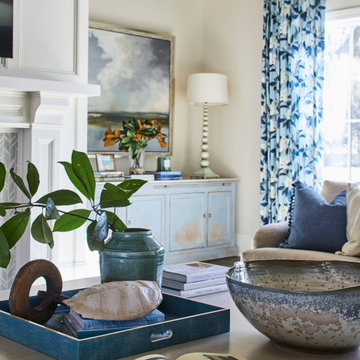
The fireplace and mantle in the family room. Note the coffered ceiling and the stains tongue and groove ceiling.
The oversized window look out onto the pool and onto the fairway
Гостиная с кессонным потолком – фото дизайна интерьера класса люкс
6

