Гостиная с кессонным потолком – фото дизайна интерьера класса люкс
Сортировать:
Бюджет
Сортировать:Популярное за сегодня
21 - 40 из 972 фото
1 из 3

Стильный дизайн: большая открытая комната для игр в стиле неоклассика (современная классика) с белыми стенами, светлым паркетным полом, стандартным камином, фасадом камина из камня, телевизором на стене, бежевым полом, кессонным потолком и панелями на части стены - последний тренд

Though partially below grade, there is no shortage of natural light beaming through the large windows in this space. Sofas by Vanguard; pillow wools by Style Library / Morris & Co.

Condo Remodeling in Westwood CA
На фото: маленькая изолированная гостиная комната в современном стиле с мраморным полом, двусторонним камином, фасадом камина из камня, бежевым полом, кессонным потолком и обоями на стенах для на участке и в саду
На фото: маленькая изолированная гостиная комната в современном стиле с мраморным полом, двусторонним камином, фасадом камина из камня, бежевым полом, кессонным потолком и обоями на стенах для на участке и в саду
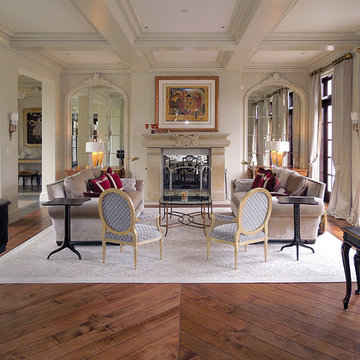
Opulent details elevate this suburban home into one that rivals the elegant French chateaus that inspired it. Floor: Variety of floor designs inspired by Villa La Cassinella on Lake Como, Italy. 6” wide-plank American Black Oak + Canadian Maple | 4” Canadian Maple Herringbone | custom parquet inlays | Prime Select | Victorian Collection hand scraped | pillowed edge | color Tolan | Satin Hardwax Oil. For more information please email us at: sales@signaturehardwoods.com

This project is a refurbishment of a listed building, and conversion from office use to boutique hotel.
A challenging scheme which requires careful consideration of an existing heritage asset while introducing a contemporary feel and aesthetic.
As a former council owned office building, Group D assisted the developer in their bid to acquire the building and the project is ongoing with the target of opening in late 2023.

Wood Chandelier, 20’ sliding glass wall, poured concrete walls
На фото: большая открытая гостиная комната в современном стиле с серыми стенами, бетонным полом, подвесным камином, фасадом камина из бетона, телевизором на стене, серым полом, кессонным потолком и панелями на части стены с
На фото: большая открытая гостиная комната в современном стиле с серыми стенами, бетонным полом, подвесным камином, фасадом камина из бетона, телевизором на стене, серым полом, кессонным потолком и панелями на части стены с
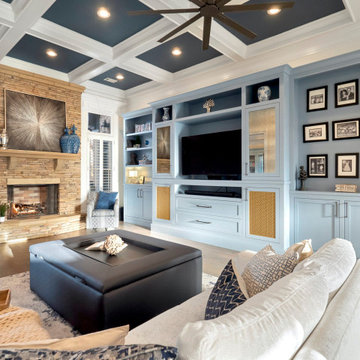
Family Room
Стильный дизайн: большая открытая гостиная комната в стиле неоклассика (современная классика) с бежевыми стенами, паркетным полом среднего тона, стандартным камином, фасадом камина из камня, телевизором на стене, серым полом и кессонным потолком - последний тренд
Стильный дизайн: большая открытая гостиная комната в стиле неоклассика (современная классика) с бежевыми стенами, паркетным полом среднего тона, стандартным камином, фасадом камина из камня, телевизором на стене, серым полом и кессонным потолком - последний тренд

A soaring two story ceiling and contemporary double sided fireplace already make us drool. The vertical use of the tile on the chimney draws the eye up. We added plenty of seating making this the perfect spot for entertaining.

This large gated estate includes one of the original Ross cottages that served as a summer home for people escaping San Francisco's fog. We took the main residence built in 1941 and updated it to the current standards of 2020 while keeping the cottage as a guest house. A massive remodel in 1995 created a classic white kitchen. To add color and whimsy, we installed window treatments fabricated from a Josef Frank citrus print combined with modern furnishings. Throughout the interiors, foliate and floral patterned fabrics and wall coverings blur the inside and outside worlds.

Formal living room with a coffered ceiling, floor-length windows, custom window treatments, and wood flooring.
Пример оригинального дизайна: огромная открытая гостиная комната в средиземноморском стиле с белыми стенами, темным паркетным полом, разноцветным полом, кессонным потолком и панелями на части стены без камина, телевизора
Пример оригинального дизайна: огромная открытая гостиная комната в средиземноморском стиле с белыми стенами, темным паркетным полом, разноцветным полом, кессонным потолком и панелями на части стены без камина, телевизора

For this condo renovation, Pineapple House handled the decor and all the interior architecture. This included designing every wall and ceiling -- beams, coffers, drapery pockets -- and determining all floor and tile patterns. Pineapple House included energy efficient lighting, as well as integrated linear heating and air vents. This view shows the new single room that resulted after designers removed the sliding glass doors and wall to the home's shallow porch. This significantly improves the feel of the room.
@ Daniel Newcomb Photography
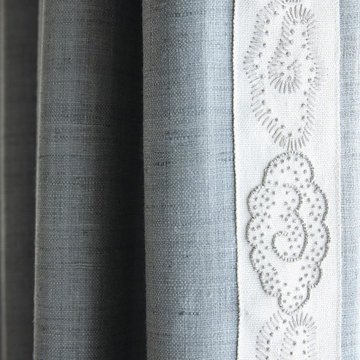
This blue drapery features custom, grey and white cloud embroidery.
Идея дизайна: гостиная комната в классическом стиле с серыми стенами, темным паркетным полом, стандартным камином, фасадом камина из дерева, коричневым полом, кессонным потолком и обоями на стенах без телевизора
Идея дизайна: гостиная комната в классическом стиле с серыми стенами, темным паркетным полом, стандартным камином, фасадом камина из дерева, коричневым полом, кессонным потолком и обоями на стенах без телевизора
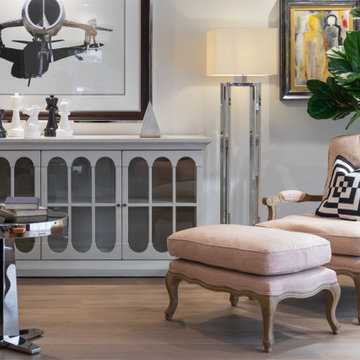
COUNTRY HOUSE INTERIOR DESIGN PROJECT
We were thrilled to be asked to provide our full interior design service for this luxury new-build country house, deep in the heart of the Lincolnshire hills.
Our client approached us as soon as his offer had been accepted on the property – the year before it was due to be finished. This was ideal, as it meant we could be involved in some important decisions regarding the interior architecture. Most importantly, we were able to input into the design of the kitchen and the state-of-the-art lighting and automation system.
This beautiful country house now boasts an ambitious, eclectic array of design styles and flavours. Some of the rooms are intended to be more neutral and practical for every-day use. While in other areas, Tim has injected plenty of drama through his signature use of colour, statement pieces and glamorous artwork.
FORMULATING THE DESIGN BRIEF
At the initial briefing stage, our client came to the table with a head full of ideas. Potential themes and styles to incorporate – thoughts on how each room might look and feel. As always, Tim listened closely. Ideas were brainstormed and explored; requirements carefully talked through. Tim then formulated a tight brief for us all to agree on before embarking on the designs.
METROPOLIS MEETS RADIO GAGA GRANDEUR
Two areas of special importance to our client were the grand, double-height entrance hall and the formal drawing room. The brief we settled on for the hall was Metropolis – Battersea Power Station – Radio Gaga Grandeur. And for the drawing room: James Bond’s drawing room where French antiques meet strong, metallic engineered Art Deco pieces. The other rooms had equally stimulating design briefs, which Tim and his team responded to with the same level of enthusiasm.
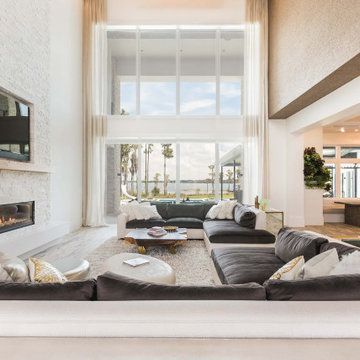
На фото: огромная открытая гостиная комната в современном стиле с белыми стенами, полом из керамогранита, горизонтальным камином, фасадом камина из каменной кладки, телевизором на стене и кессонным потолком с

Widened opening into traditional middle room of a Victorian home, bespoke stained glass doors were made by local artisans, installed new fire surround, hearth & wood burner. Bespoke bookcases and mini bar were created to bring function to the once unused space. The taller wall cabinets feature bespoke brass mesh inlay which house the owners high specification stereo equipment with extensive music collection stored below. New solid oak parquet flooring. Installed new traditional cornice and ceiling rose to finish the room. Viola calacatta marble with bullnose edge profile sits atop home bar with built in wine fridge.
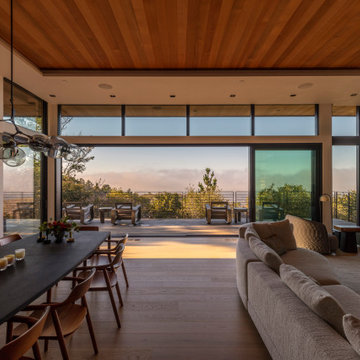
Stacking door system opens to spacious deck, with views to the Pacific Ocean.
На фото: огромная гостиная комната с светлым паркетным полом и кессонным потолком
На фото: огромная гостиная комната с светлым паркетным полом и кессонным потолком
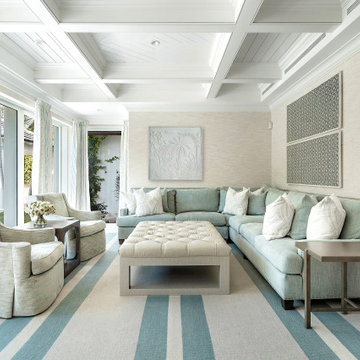
Стильный дизайн: огромная открытая гостиная комната в морском стиле с бежевыми стенами, бежевым полом, кессонным потолком и обоями на стенах - последний тренд
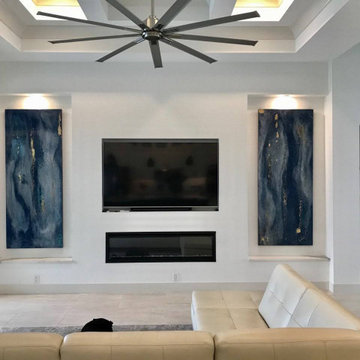
Пример оригинального дизайна: большая открытая гостиная комната в стиле модернизм с белыми стенами, мраморным полом, горизонтальным камином и кессонным потолком

This expansive living area can host a variety of functions from a few guests to a huge party. Vast, floor to ceiling, glass doors slide across to open one side into the garden.
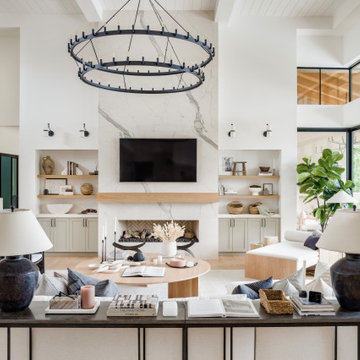
На фото: большая открытая комната для игр в стиле неоклассика (современная классика) с белыми стенами, светлым паркетным полом, стандартным камином, фасадом камина из камня, телевизором на стене, бежевым полом, кессонным потолком и панелями на части стены
Гостиная с кессонным потолком – фото дизайна интерьера класса люкс
2

