Гостиная – фото дизайна интерьера класса люкс
Сортировать:
Бюджет
Сортировать:Популярное за сегодня
141 - 160 из 62 093 фото
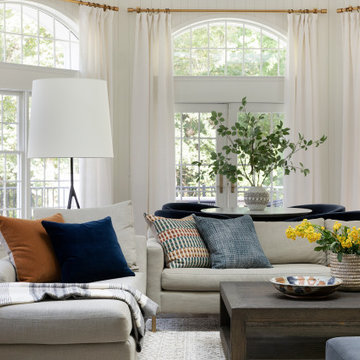
This beautiful French Provincial home is set on 10 acres, nestled perfectly in the oak trees. The original home was built in 1974 and had two large additions added; a great room in 1990 and a main floor master suite in 2001. This was my dream project: a full gut renovation of the entire 4,300 square foot home! I contracted the project myself, and we finished the interior remodel in just six months. The exterior received complete attention as well. The 1970s mottled brown brick went white to completely transform the look from dated to classic French. Inside, walls were removed and doorways widened to create an open floor plan that functions so well for everyday living as well as entertaining. The white walls and white trim make everything new, fresh and bright. It is so rewarding to see something old transformed into something new, more beautiful and more functional.

Wood vaulted ceilings, walnut accents, concrete divider wall, glass stair railings, vibia pendant light, Custom TV built-ins, steel finish on fireplace wall, custom concrete fireplace mantel, concrete tile floors, walnut doors, black accents, wool area rug,

Photography: Alyssa Lee Photography
На фото: большая открытая гостиная комната в стиле неоклассика (современная классика) с стандартным камином, фасадом камина из плитки, телевизором на стене, серыми стенами, светлым паркетным полом и ковром на полу с
На фото: большая открытая гостиная комната в стиле неоклассика (современная классика) с стандартным камином, фасадом камина из плитки, телевизором на стене, серыми стенами, светлым паркетным полом и ковром на полу с
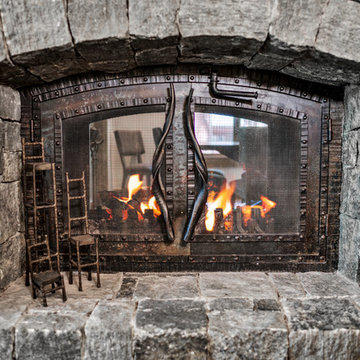
Brad Scott Photography
Источник вдохновения для домашнего уюта: большая открытая гостиная комната в стиле рустика с фасадом камина из камня, телевизором на стене, коричневым полом, музыкальной комнатой, белыми стенами, темным паркетным полом и печью-буржуйкой
Источник вдохновения для домашнего уюта: большая открытая гостиная комната в стиле рустика с фасадом камина из камня, телевизором на стене, коричневым полом, музыкальной комнатой, белыми стенами, темным паркетным полом и печью-буржуйкой
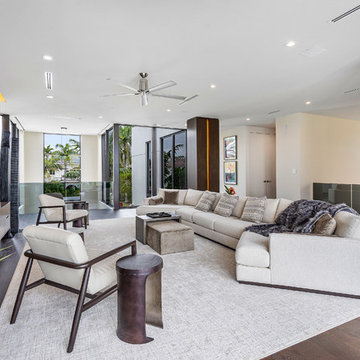
Fully integrated Signature Estate featuring Creston controls and Crestron panelized lighting, and Crestron motorized shades and draperies, whole-house audio and video, HVAC, voice and video communication atboth both the front door and gate. Modern, warm, and clean-line design, with total custom details and finishes. The front includes a serene and impressive atrium foyer with two-story floor to ceiling glass walls and multi-level fire/water fountains on either side of the grand bronze aluminum pivot entry door. Elegant extra-large 47'' imported white porcelain tile runs seamlessly to the rear exterior pool deck, and a dark stained oak wood is found on the stairway treads and second floor. The great room has an incredible Neolith onyx wall and see-through linear gas fireplace and is appointed perfectly for views of the zero edge pool and waterway. The center spine stainless steel staircase has a smoked glass railing and wood handrail.
Photo courtesy Royal Palm Properties
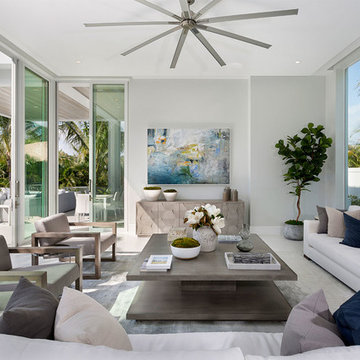
Living Room
Источник вдохновения для домашнего уюта: парадная, открытая гостиная комната среднего размера в морском стиле с серыми стенами, полом из керамогранита, бежевым полом и ковром на полу без камина, телевизора
Источник вдохновения для домашнего уюта: парадная, открытая гостиная комната среднего размера в морском стиле с серыми стенами, полом из керамогранита, бежевым полом и ковром на полу без камина, телевизора
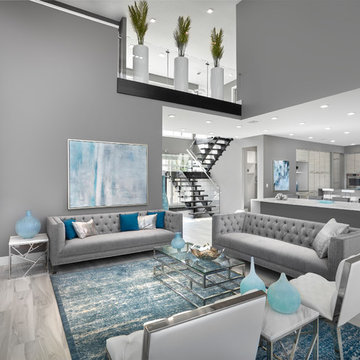
Tile feature wall. Porcelain tile flooring with in floor heating. Open to upper level. Glass panel cat walk. Secondary quartz island.
Источник вдохновения для домашнего уюта: большая открытая гостиная комната в современном стиле с серыми стенами, полом из керамогранита, горизонтальным камином, фасадом камина из плитки, мультимедийным центром и серым полом
Источник вдохновения для домашнего уюта: большая открытая гостиная комната в современном стиле с серыми стенами, полом из керамогранита, горизонтальным камином, фасадом камина из плитки, мультимедийным центром и серым полом

Located near the base of Scottsdale landmark Pinnacle Peak, the Desert Prairie is surrounded by distant peaks as well as boulder conservation easements. This 30,710 square foot site was unique in terrain and shape and was in close proximity to adjacent properties. These unique challenges initiated a truly unique piece of architecture.
Planning of this residence was very complex as it weaved among the boulders. The owners were agnostic regarding style, yet wanted a warm palate with clean lines. The arrival point of the design journey was a desert interpretation of a prairie-styled home. The materials meet the surrounding desert with great harmony. Copper, undulating limestone, and Madre Perla quartzite all blend into a low-slung and highly protected home.
Located in Estancia Golf Club, the 5,325 square foot (conditioned) residence has been featured in Luxe Interiors + Design’s September/October 2018 issue. Additionally, the home has received numerous design awards.
Desert Prairie // Project Details
Architecture: Drewett Works
Builder: Argue Custom Homes
Interior Design: Lindsey Schultz Design
Interior Furnishings: Ownby Design
Landscape Architect: Greey|Pickett
Photography: Werner Segarra

CJ South
Источник вдохновения для домашнего уюта: гостиная комната среднего размера в стиле ретро с белыми стенами, ковровым покрытием, печью-буржуйкой и серым полом
Источник вдохновения для домашнего уюта: гостиная комната среднего размера в стиле ретро с белыми стенами, ковровым покрытием, печью-буржуйкой и серым полом

Roehner Ryan
На фото: большая двухуровневая комната для игр в стиле кантри с белыми стенами, светлым паркетным полом, стандартным камином, фасадом камина из кирпича, телевизором на стене, бежевым полом и ковром на полу
На фото: большая двухуровневая комната для игр в стиле кантри с белыми стенами, светлым паркетным полом, стандартным камином, фасадом камина из кирпича, телевизором на стене, бежевым полом и ковром на полу

David O. Marlow
Источник вдохновения для домашнего уюта: большая парадная, открытая гостиная комната в стиле модернизм с белыми стенами, светлым паркетным полом, горизонтальным камином, фасадом камина из бетона и бежевым полом без телевизора
Источник вдохновения для домашнего уюта: большая парадная, открытая гостиная комната в стиле модернизм с белыми стенами, светлым паркетным полом, горизонтальным камином, фасадом камина из бетона и бежевым полом без телевизора

Craig Washburn
На фото: большая открытая гостиная комната в стиле кантри с серыми стенами, светлым паркетным полом, стандартным камином, фасадом камина из камня, коричневым полом и ковром на полу с
На фото: большая открытая гостиная комната в стиле кантри с серыми стенами, светлым паркетным полом, стандартным камином, фасадом камина из камня, коричневым полом и ковром на полу с
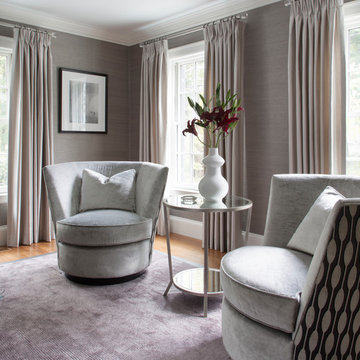
Идея дизайна: большая изолированная гостиная комната в современном стиле с серыми стенами, паркетным полом среднего тона, стандартным камином, фасадом камина из дерева и фиолетовым полом

The upstairs hall features a long catwalk that overlooks the main living.
Свежая идея для дизайна: большая открытая гостиная комната:: освещение в современном стиле с белыми стенами, паркетным полом среднего тона, стандартным камином, фасадом камина из металла, телевизором на стене и серым полом - отличное фото интерьера
Свежая идея для дизайна: большая открытая гостиная комната:: освещение в современном стиле с белыми стенами, паркетным полом среднего тона, стандартным камином, фасадом камина из металла, телевизором на стене и серым полом - отличное фото интерьера

This covered deck space features a fireplace, heaters and operable glass to allow the homeowners to customize their experience depending on the weather.
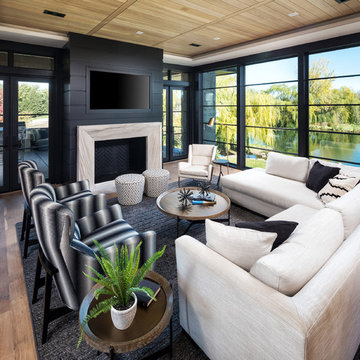
Landmark Photography
Идея дизайна: большая гостиная комната в стиле неоклассика (современная классика)
Идея дизайна: большая гостиная комната в стиле неоклассика (современная классика)
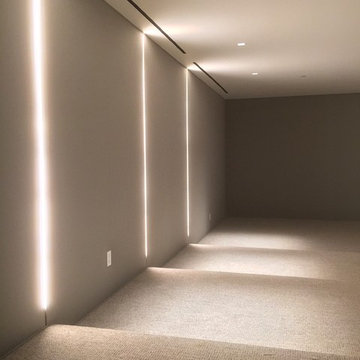
Custom Wall Upholstery. Fabricated by Sloan Reis.
Идея дизайна: большой изолированный домашний кинотеатр в стиле модернизм с бежевыми стенами, ковровым покрытием и бежевым полом
Идея дизайна: большой изолированный домашний кинотеатр в стиле модернизм с бежевыми стенами, ковровым покрытием и бежевым полом

Photography - LongViews Studios
Свежая идея для дизайна: огромная открытая гостиная комната в стиле рустика с коричневыми стенами, паркетным полом среднего тона, двусторонним камином, фасадом камина из камня, телевизором на стене и коричневым полом - отличное фото интерьера
Свежая идея для дизайна: огромная открытая гостиная комната в стиле рустика с коричневыми стенами, паркетным полом среднего тона, двусторонним камином, фасадом камина из камня, телевизором на стене и коричневым полом - отличное фото интерьера
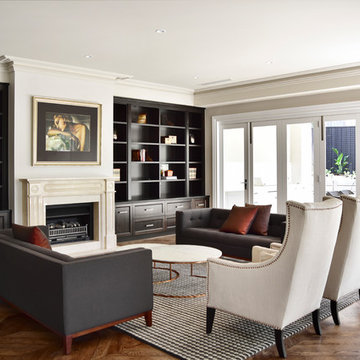
Photography: Deena Peacock
Пример оригинального дизайна: большая открытая гостиная комната в стиле неоклассика (современная классика) с бежевыми стенами, стандартным камином, фасадом камина из камня, мультимедийным центром, коричневым полом и темным паркетным полом
Пример оригинального дизайна: большая открытая гостиная комната в стиле неоклассика (современная классика) с бежевыми стенами, стандартным камином, фасадом камина из камня, мультимедийным центром, коричневым полом и темным паркетным полом
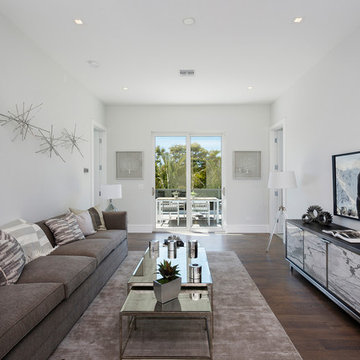
Landing
Источник вдохновения для домашнего уюта: двухуровневая гостиная комната среднего размера в стиле модернизм с белыми стенами, темным паркетным полом, телевизором на стене и коричневым полом без камина
Источник вдохновения для домашнего уюта: двухуровневая гостиная комната среднего размера в стиле модернизм с белыми стенами, темным паркетным полом, телевизором на стене и коричневым полом без камина
Гостиная – фото дизайна интерьера класса люкс
8

