Гостиная – фото дизайна интерьера класса люкс
Сортировать:
Бюджет
Сортировать:Популярное за сегодня
121 - 140 из 62 140 фото

Mahjong Game Room with Wet Bar
Свежая идея для дизайна: гостиная комната среднего размера в стиле неоклассика (современная классика) с ковровым покрытием, разноцветным полом, домашним баром и разноцветными стенами - отличное фото интерьера
Свежая идея для дизайна: гостиная комната среднего размера в стиле неоклассика (современная классика) с ковровым покрытием, разноцветным полом, домашним баром и разноцветными стенами - отличное фото интерьера
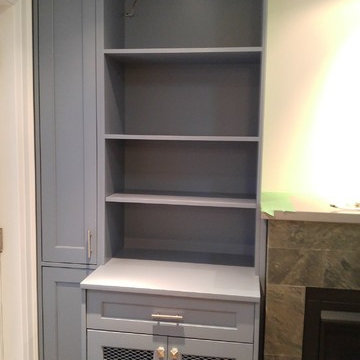
Built-in bookshelves for living room
Источник вдохновения для домашнего уюта: парадная, изолированная гостиная комната среднего размера в классическом стиле с бежевыми стенами, темным паркетным полом, стандартным камином, фасадом камина из камня, мультимедийным центром и коричневым полом
Источник вдохновения для домашнего уюта: парадная, изолированная гостиная комната среднего размера в классическом стиле с бежевыми стенами, темным паркетным полом, стандартным камином, фасадом камина из камня, мультимедийным центром и коричневым полом
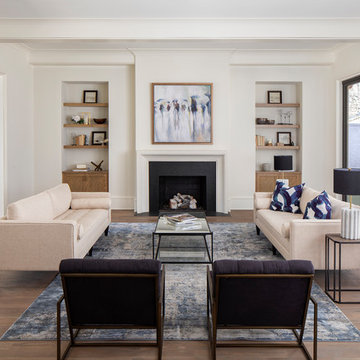
Свежая идея для дизайна: большая парадная, открытая гостиная комната в стиле неоклассика (современная классика) с бежевыми стенами, паркетным полом среднего тона, стандартным камином, фасадом камина из камня и коричневым полом без телевизора - отличное фото интерьера

David O. Marlow
Источник вдохновения для домашнего уюта: большая парадная, открытая гостиная комната в стиле модернизм с белыми стенами, светлым паркетным полом, горизонтальным камином, фасадом камина из бетона и бежевым полом без телевизора
Источник вдохновения для домашнего уюта: большая парадная, открытая гостиная комната в стиле модернизм с белыми стенами, светлым паркетным полом, горизонтальным камином, фасадом камина из бетона и бежевым полом без телевизора

Lavish Transitional living room with soaring white geometric (octagonal) coffered ceiling and panel molding. The room is accented by black architectural glazing and door trim. The second floor landing/balcony, with glass railing, provides a great view of the two story book-matched marble ribbon fireplace.
Architect: Hierarchy Architecture + Design, PLLC
Interior Designer: JSE Interior Designs
Builder: True North
Photographer: Adam Kane Macchia

The wet bar in the game room features beverage cooler, sink, storage and floating shelves.
Источник вдохновения для домашнего уюта: большая открытая гостиная комната в современном стиле с домашним баром, белыми стенами, паркетным полом среднего тона и серым полом без телевизора
Источник вдохновения для домашнего уюта: большая открытая гостиная комната в современном стиле с домашним баром, белыми стенами, паркетным полом среднего тона и серым полом без телевизора
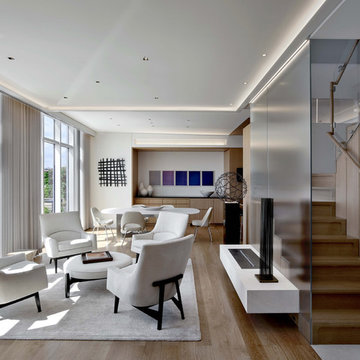
Eric Laignel
На фото: маленькая парадная, открытая гостиная комната в стиле модернизм для на участке и в саду
На фото: маленькая парадная, открытая гостиная комната в стиле модернизм для на участке и в саду

The living room is designed with sloping ceilings up to about 14' tall. The large windows connect the living spaces with the outdoors, allowing for sweeping views of Lake Washington. The north wall of the living room is designed with the fireplace as the focal point.
Design: H2D Architecture + Design
www.h2darchitects.com
#kirklandarchitect
#greenhome
#builtgreenkirkland
#sustainablehome

Contemporary desert home with natural materials. Wood, stone and copper elements throughout the house. Floors are vein-cut travertine, walls are stacked stone or dry wall with hand painted faux finish.
Project designed by Susie Hersker’s Scottsdale interior design firm Design Directives. Design Directives is active in Phoenix, Paradise Valley, Cave Creek, Carefree, Sedona, and beyond.
For more about Design Directives, click here: https://susanherskerasid.com/
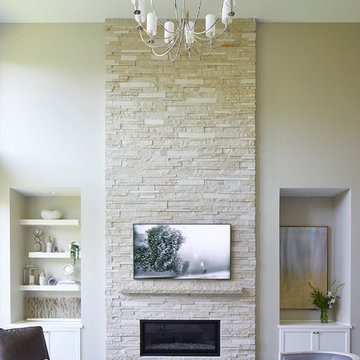
The two-story stacked stone fireplace is the focal point of the great room in this custom home, which was built by K & V Homes. We hung a Samsung Frame television over the linear fireplace to avoid detracting from the beautiful stone. You can see more photos from this project, which won several awards at the Des Moines Home Show Expo 2018, on my website at https://www.jillianlare.com/portfolio/winston-circle/.
Jack Coyier

Custom wall recess built to house restoration hardware shelving units, This contemporary living space houses a full size golf simulator and pool table on the left hand side. The windows above the bar act as a pass through to the lanai. This is the perfect room to host your guests in .

This photo: An exterior living room encourages outdoor living, a key feature of the house. Perpendicular glass doors disappear into columns of stacked Cantera Negra stone builder Rich Brock found at Stone Source. When the doors retract, the space joins the interior's great room, and much of the house is opened to the elements. The quartet of chairs and the coffee table are from All American Outdoor Living.
Positioned near the base of iconic Camelback Mountain, “Outside In” is a modernist home celebrating the love of outdoor living Arizonans crave. The design inspiration was honoring early territorial architecture while applying modernist design principles.
Dressed with undulating negra cantera stone, the massing elements of “Outside In” bring an artistic stature to the project’s design hierarchy. This home boasts a first (never seen before feature) — a re-entrant pocketing door which unveils virtually the entire home’s living space to the exterior pool and view terrace.
A timeless chocolate and white palette makes this home both elegant and refined. Oriented south, the spectacular interior natural light illuminates what promises to become another timeless piece of architecture for the Paradise Valley landscape.
Project Details | Outside In
Architect: CP Drewett, AIA, NCARB, Drewett Works
Builder: Bedbrock Developers
Interior Designer: Ownby Design
Photographer: Werner Segarra
Publications:
Luxe Interiors & Design, Jan/Feb 2018, "Outside In: Optimized for Entertaining, a Paradise Valley Home Connects with its Desert Surrounds"
Awards:
Gold Nugget Awards - 2018
Award of Merit – Best Indoor/Outdoor Lifestyle for a Home – Custom
The Nationals - 2017
Silver Award -- Best Architectural Design of a One of a Kind Home - Custom or Spec
http://www.drewettworks.com/outside-in/

На фото: большая открытая гостиная комната в стиле неоклассика (современная классика) с серыми стенами, темным паркетным полом, стандартным камином, фасадом камина из дерева, мультимедийным центром и коричневым полом

Island Luxury Photogaphy
Идея дизайна: огромная открытая гостиная комната в морском стиле с белыми стенами, полом из керамогранита, скрытым телевизором и бежевым полом
Идея дизайна: огромная открытая гостиная комната в морском стиле с белыми стенами, полом из керамогранита, скрытым телевизором и бежевым полом

This 6,500-square-foot one-story vacation home overlooks a golf course with the San Jacinto mountain range beyond. The house has a light-colored material palette—limestone floors, bleached teak ceilings—and ample access to outdoor living areas.
Builder: Bradshaw Construction
Architect: Marmol Radziner
Interior Design: Sophie Harvey
Landscape: Madderlake Designs
Photography: Roger Davies
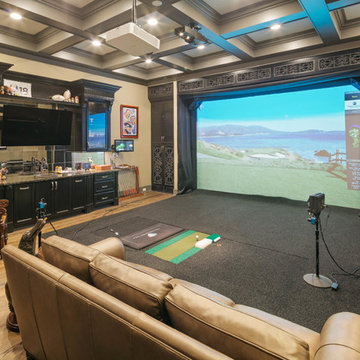
Идея дизайна: огромный открытый домашний кинотеатр в стиле неоклассика (современная классика) с бежевыми стенами, светлым паркетным полом, проектором и бежевым полом
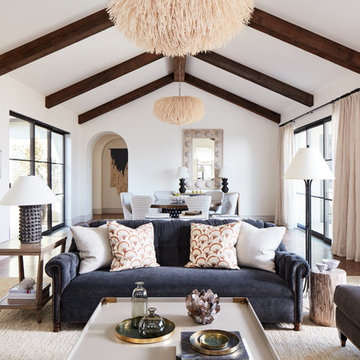
Photo by John Merkl
Пример оригинального дизайна: парадная, открытая гостиная комната среднего размера:: освещение в средиземноморском стиле с белыми стенами, паркетным полом среднего тона, стандартным камином, фасадом камина из штукатурки и белым полом
Пример оригинального дизайна: парадная, открытая гостиная комната среднего размера:: освещение в средиземноморском стиле с белыми стенами, паркетным полом среднего тона, стандартным камином, фасадом камина из штукатурки и белым полом

We love this stone accent wall, the exposed beams, vaulted ceilings, and custom lighting fixtures.
Стильный дизайн: огромная парадная, открытая гостиная комната в средиземноморском стиле с разноцветными стенами, паркетным полом среднего тона, стандартным камином, фасадом камина из камня, телевизором на стене, разноцветным полом и сводчатым потолком - последний тренд
Стильный дизайн: огромная парадная, открытая гостиная комната в средиземноморском стиле с разноцветными стенами, паркетным полом среднего тона, стандартным камином, фасадом камина из камня, телевизором на стене, разноцветным полом и сводчатым потолком - последний тренд

Источник вдохновения для домашнего уюта: огромная открытая гостиная комната в стиле рустика с белыми стенами, паркетным полом среднего тона, коричневым полом, стандартным камином, фасадом камина из камня и мультимедийным центром
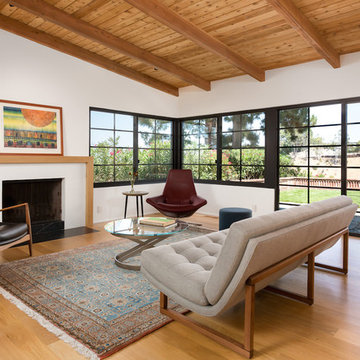
Living Room with access to rear yard lawn. "Griffin" sofa by Lawson-Fenning, "Metropolitan" Chair by B&B Italia, Pace International cocktail table, Campo Accent table from Currey & Company and "Seal Chair" by Ib Kofod-Larsen . Photo by Clark Dugger. Furnishings by Susan Deneau Interior Design
Гостиная – фото дизайна интерьера класса люкс
7

