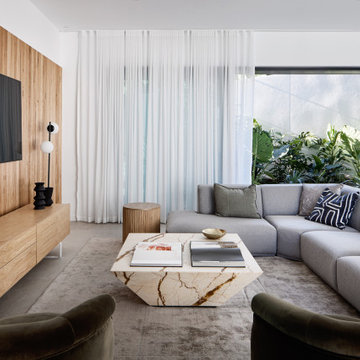Гостиная среднего размера – фото дизайна интерьера класса люкс
Сортировать:
Бюджет
Сортировать:Популярное за сегодня
1 - 20 из 12 048 фото

Light and Airy! Fresh and Modern Architecture by Arch Studio, Inc. 2021
Стильный дизайн: парадная, открытая гостиная комната среднего размера в стиле неоклассика (современная классика) с белыми стенами, паркетным полом среднего тона, стандартным камином, фасадом камина из штукатурки и серым полом без телевизора - последний тренд
Стильный дизайн: парадная, открытая гостиная комната среднего размера в стиле неоклассика (современная классика) с белыми стенами, паркетным полом среднего тона, стандартным камином, фасадом камина из штукатурки и серым полом без телевизора - последний тренд

Douglas Fir tongue and groove + beams and two sided fireplace highlight this cozy, livable great room
На фото: открытая гостиная комната среднего размера в стиле кантри с белыми стенами, светлым паркетным полом, двусторонним камином, фасадом камина из бетона, телевизором в углу и коричневым полом
На фото: открытая гостиная комната среднего размера в стиле кантри с белыми стенами, светлым паркетным полом, двусторонним камином, фасадом камина из бетона, телевизором в углу и коричневым полом

Designed TV unit, bar with sliding door, glass lit shelves for bobblehead, and custom wine cellar.
David Livingston
Источник вдохновения для домашнего уюта: гостиная комната среднего размера в современном стиле с темным паркетным полом, мультимедийным центром и коричневым полом без камина
Источник вдохновения для домашнего уюта: гостиная комната среднего размера в современном стиле с темным паркетным полом, мультимедийным центром и коричневым полом без камина

Paul Craig photo for Cochrane Design www.cochranedesign.com
©Paul Craig 2014 All Rights Reserved
На фото: парадная, изолированная гостиная комната среднего размера в стиле неоклассика (современная классика) с синими стенами, стандартным камином и серым полом с
На фото: парадная, изолированная гостиная комната среднего размера в стиле неоклассика (современная классика) с синими стенами, стандартным камином и серым полом с

The formal living area in this Brooklyn brownstone once had an awful marble fireplace surround that didn't properly reflect the home's provenance. Sheetrock was peeled back to reveal the exposed brick chimney, we sourced a new mantel with dental molding from architectural salvage, and completed the surround with green marble tiles in an offset pattern. The chairs are Mid-Century Modern style and the love seat is custom-made in gray leather. Custom bookshelves and lower storage cabinets were also installed, overseen by antiqued-brass picture lights.

Modern Classic Coastal Living room with an inviting seating arrangement. Classic paisley drapes with iron drapery hardware against Sherwin-Williams Lattice grey paint color SW 7654. Keep it classic - Despite being a thoroughly traditional aesthetic wing back chairs fit perfectly with modern marble table.
An Inspiration for a classic living room in San Diego with grey, beige, turquoise, blue colour combination.
Sand Kasl Imaging

Eric Staudenmaier
Источник вдохновения для домашнего уюта: изолированная гостиная комната среднего размера в современном стиле с бежевыми стенами, светлым паркетным полом, мультимедийным центром, коричневым полом и ковром на полу без камина
Источник вдохновения для домашнего уюта: изолированная гостиная комната среднего размера в современном стиле с бежевыми стенами, светлым паркетным полом, мультимедийным центром, коричневым полом и ковром на полу без камина

На фото: парадная, открытая гостиная комната среднего размера в современном стиле с белыми стенами, горизонтальным камином, мраморным полом, фасадом камина из камня и белым полом без телевизора с

Old World European, Country Cottage. Three separate cottages make up this secluded village over looking a private lake in an old German, English, and French stone villa style. Hand scraped arched trusses, wide width random walnut plank flooring, distressed dark stained raised panel cabinetry, and hand carved moldings make these traditional buildings look like they have been here for 100s of years. Newly built of old materials, and old traditional building methods, including arched planked doors, leathered stone counter tops, stone entry, wrought iron straps, and metal beam straps. The Lake House is the first, a Tudor style cottage with a slate roof, 2 bedrooms, view filled living room open to the dining area, all overlooking the lake. European fantasy cottage with hand hewn beams, exposed curved trusses and scraped walnut floors, carved moldings, steel straps, wrought iron lighting and real stone arched fireplace. Dining area next to kitchen in the English Country Cottage. Handscraped walnut random width floors, curved exposed trusses. Wrought iron hardware. The Carriage Home fills in when the kids come home to visit, and holds the garage for the whole idyllic village. This cottage features 2 bedrooms with on suite baths, a large open kitchen, and an warm, comfortable and inviting great room. All overlooking the lake. The third structure is the Wheel House, running a real wonderful old water wheel, and features a private suite upstairs, and a work space downstairs. All homes are slightly different in materials and color, including a few with old terra cotta roofing. Project Location: Ojai, California. Project designed by Maraya Interior Design. From their beautiful resort town of Ojai, they serve clients in Montecito, Hope Ranch, Malibu and Calabasas, across the tri-county area of Santa Barbara, Ventura and Los Angeles, south to Hidden Hills.
Christopher Painter, contractor

The Living Room also received new white-oak hardwood flooring. We re-finished the existing built-in cabinets in a darker, richer stain to ground the space. The sofas from Italy are upholstered in leather and a linen-cotton blend, the coffee table from LA is topped with a unique green marble slab, and for the corner table, we designed a custom-made walnut waterfall table with a local craftsman.
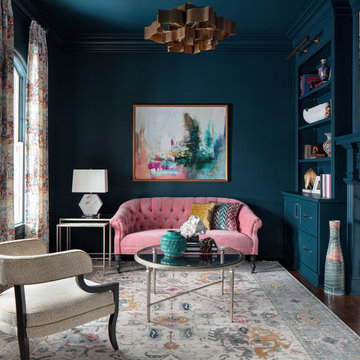
This small room off the foyer is used as a small living room / study. We have since this image was taken, added a small custom writing desk for our client. We designed the cabinetry and the fireplace mantel with this gorgeous fretwork trim detail. With the entire room wrapped in this intense mediterranean blue, it makes for a dramatic first impression when you enter the home.

Previously used as an office, this space had an awkwardly placed window to the left of the fireplace. By removing the window and building a bookcase to match the existing, the room feels balanced and symmetrical. Panel molding was added (by the homeowner!) and the walls were lacquered a deep navy. Bold modern green lounge chairs and a trio of crystal pendants make this cozy lounge next level. A console with upholstered ottomans keeps cocktails at the ready while adding two additional seats.

We loved transforming this one-bedroom apartment in Chelsea. The list of changes was pretty long, but included rewiring, replastering, taking down the kitchen wall to make the lounge open-plan and replacing the floor throughout the apartment with beautiful hardwood. It was important for the client to have a home office desk, so we decided on an L-shape sofa to make maximum use of the space. The large pendant light added drama and a focal point to the room. And the off-white colour palette provided a subtle backdrop for the art. You'll notice that either side of the fireplace we have mirrored the wall, gives the illusion of the room being larger and also boosts the light flooding into the room.
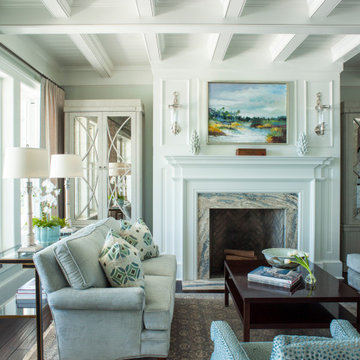
На фото: гостиная комната среднего размера в морском стиле с стандартным камином и фасадом камина из камня

На фото: изолированная гостиная комната среднего размера в современном стиле с белыми стенами и паркетным полом среднего тона без камина, телевизора с
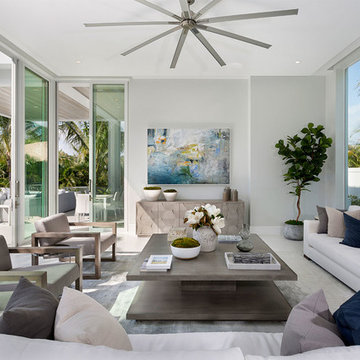
Living Room
Источник вдохновения для домашнего уюта: парадная, открытая гостиная комната среднего размера в морском стиле с серыми стенами, полом из керамогранита, бежевым полом и ковром на полу без камина, телевизора
Источник вдохновения для домашнего уюта: парадная, открытая гостиная комната среднего размера в морском стиле с серыми стенами, полом из керамогранита, бежевым полом и ковром на полу без камина, телевизора

CJ South
Источник вдохновения для домашнего уюта: гостиная комната среднего размера в стиле ретро с белыми стенами, ковровым покрытием, печью-буржуйкой и серым полом
Источник вдохновения для домашнего уюта: гостиная комната среднего размера в стиле ретро с белыми стенами, ковровым покрытием, печью-буржуйкой и серым полом
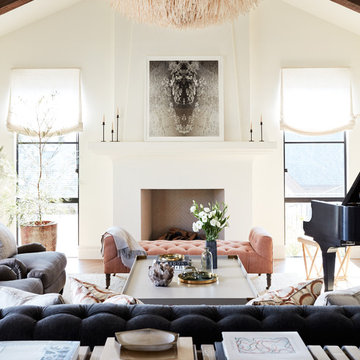
Photo by John Merkl
Источник вдохновения для домашнего уюта: открытая гостиная комната среднего размера в средиземноморском стиле с музыкальной комнатой, белыми стенами, паркетным полом среднего тона, стандартным камином, фасадом камина из штукатурки и белым полом
Источник вдохновения для домашнего уюта: открытая гостиная комната среднего размера в средиземноморском стиле с музыкальной комнатой, белыми стенами, паркетным полом среднего тона, стандартным камином, фасадом камина из штукатурки и белым полом
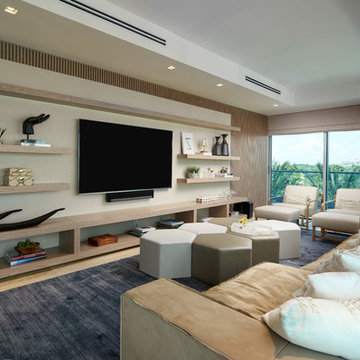
Grossman Photos
Пример оригинального дизайна: открытая гостиная комната среднего размера в стиле модернизм с мультимедийным центром и ковром на полу
Пример оригинального дизайна: открытая гостиная комната среднего размера в стиле модернизм с мультимедийным центром и ковром на полу
Гостиная среднего размера – фото дизайна интерьера класса люкс
1


