Оранжевая гостиная – фото дизайна интерьера класса люкс
Сортировать:
Бюджет
Сортировать:Популярное за сегодня
1 - 20 из 599 фото
1 из 3

Источник вдохновения для домашнего уюта: большая открытая гостиная комната в стиле модернизм с светлым паркетным полом и коричневыми стенами

A basement level family room with music related artwork. Framed album covers and musical instruments reflect the home owners passion and interests.
Photography by: Peter Rymwid
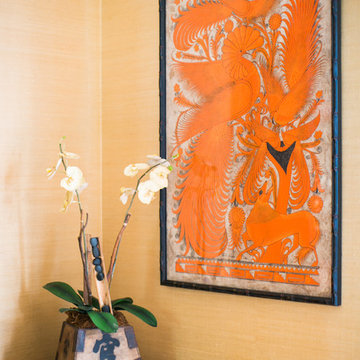
Nancy Neil
На фото: открытая гостиная комната среднего размера в восточном стиле с бежевыми стенами, светлым паркетным полом и стандартным камином
На фото: открытая гостиная комната среднего размера в восточном стиле с бежевыми стенами, светлым паркетным полом и стандартным камином

Photographer: Tom Crane
Идея дизайна: большая парадная, открытая гостиная комната в классическом стиле с бежевыми стенами, ковровым покрытием, стандартным камином и фасадом камина из камня без телевизора
Идея дизайна: большая парадная, открытая гостиная комната в классическом стиле с бежевыми стенами, ковровым покрытием, стандартным камином и фасадом камина из камня без телевизора

Стильный дизайн: огромный изолированный домашний кинотеатр в стиле фьюжн с ковровым покрытием, проектором, разноцветным полом и белыми стенами - последний тренд

The original firebox was saved and a new tile surround was added. The new mantle is made of an original ceiling beam that was removed for the remodel. The hearth is bluestone.
Tile from Heath Ceramics in LA.

Пример оригинального дизайна: большая открытая гостиная комната в стиле кантри с бежевыми стенами, паркетным полом среднего тона, стандартным камином, фасадом камина из камня и телевизором на стене

Sitting atop a mountain, this Timberpeg timber frame vacation retreat offers rustic elegance with shingle-sided splendor, warm rich colors and textures, and natural quality materials.

Nelle foto di Luca Tranquilli, la nostra “Tradizione Innovativa” nel residenziale: un omaggio allo stile italiano degli anni Quaranta, sostenuto da impianti di alto livello.
Arredi in acero e palissandro accompagnano la smaterializzazione delle pareti, attuata con suggestioni formali della metafisica di Giorgio de Chirico.
Un antico decoro della villa di Massenzio a Piazza Armerina è trasposto in marmi bianchi e neri, imponendo – per contrasto – una tinta scura e riflettente sulle pareti.
Di contro, gli ambienti di servizio liberano l’energia di tinte decise e inserti policromi, con il comfort di una vasca-doccia ergonomica - dotata di TV stagna – una doccia di vapore TylöHelo e la diffusione sonora.
La cucina RiFRA Milano “One” non poteva che essere discreta, celando le proprie dotazioni tecnologiche sotto l‘etereo aspetto delle ante da 30 mm.
L’illuminazione può abbinare il bianco solare necessario alla cucina, con tutte le gradazioni RGB di Philips Lighting richieste da uno spazio fluido.
----
Our Colosseo Domus, in Rome!
“Innovative Tradition” philosophy: a tribute to the Italian style of the Forties, supported by state-of-the-art plant backbones.
Maple and rosewood furnishings stand with formal suggestions of Giorgio de Chirico's metaphysics.
An ancient Roman decoration from the house of emperor Massenzio in Piazza Armerina (Sicily) is actualized in white & black marble, which requests to be weakened by dark and reflective colored walls.
At the opposite, bathrooms release energy by strong colors and polychrome inserts, offering the comfortable use of an ergonomic bath-shower - equipped with a waterproof TV - a TylöHelo steam shower and sound system.
The RiFRA Milano "One" kitchen has to be discreet, concealing its technological features under the light glossy finishing of its doors.
The lighting can match the bright white needed for cooking, with all the RGB spectrum of Philips Lighting, as required by a fluid space.
Photographer: Luca Tranquilli

Пример оригинального дизайна: большая комната для игр в стиле неоклассика (современная классика) с стандартным камином, фасадом камина из камня, телевизором на стене, коричневым полом, белыми стенами, паркетным полом среднего тона и балками на потолке

На фото: огромная открытая гостиная комната в морском стиле с белыми стенами, мультимедийным центром, разноцветным полом и деревянным потолком без камина с

Architect: Cook Architectural Design Studio
General Contractor: Erotas Building Corp
Photo Credit: Susan Gilmore Photography
На фото: гостиная комната среднего размера в классическом стиле с белыми стенами и темным паркетным полом с
На фото: гостиная комната среднего размера в классическом стиле с белыми стенами и темным паркетным полом с

The magnificent Villa de Martini is a Mediterranean style villa built in 1929 by the de Martini Family. Located on Telegraph Hill San Francisco, the villa enjoys sweeping views of the Golden Gate Bridge, San Francisco Bay, Alcatraz Island, Pier 39, the yachting marina, the Bay Bridge, and the Richmond-San Rafael Bridge.
This exquisite villa is on a triple wide lot with beautiful European-style gardens filled with olive trees, lemon trees, roses, Travertine stone patios, walkways, and the motor court, which is designed to be tented for parties. It is reminiscent of the charming villas of Positano in far away Italy and yet it is walking distance to San Francisco Financial District, Ferry Building, the Embarcadero, North Beach, and Aquatic Park.
The current owners painstakingly remodeled the home in recent years with all new systems and added new rooms. They meticulously preserved and enhanced the original architectural details including Italian mosaics, hand painted palazzo ceilings, the stone columns, the arched windows and doorways, vaulted living room silver leaf ceiling, exquisite inlaid hardwood floors, and Venetian hand-plastered walls.
This is one of the finest homes in San Francisco CA for both relaxing with family and graciously entertaining friends. There are 4 bedrooms, 3 full and 2 half baths, a library, an office, a family room, formal dining and living rooms, a gourmet kitchen featuring top of the line appliances including a built-in espresso machine, caterer’s kitchen, and a wine cellar. There is also a guest suite with a kitchenette, laundry facility and a 2 car detached garage off the motor court, equipped with a Tesla charging station.
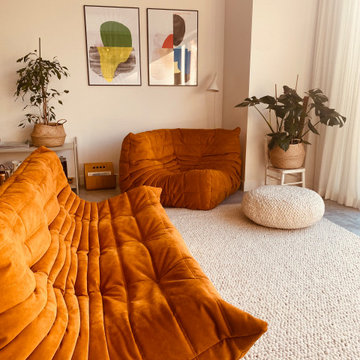
The lounge are uses modular sofas for maximum flexibility. The sofas are arranged facing the garden. A Moroccan custom made boucle rug adds texture and warmth to the space and carefully defines the lounge area. No coffee table, instead smaller side tables for increased movability.
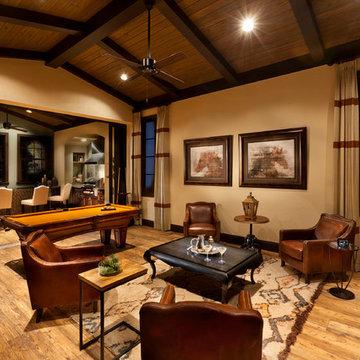
Gene Pollux | Pollux Photography
На фото: огромная изолированная комната для игр в стиле неоклассика (современная классика) с бежевыми стенами, мультимедийным центром и паркетным полом среднего тона
На фото: огромная изолированная комната для игр в стиле неоклассика (современная классика) с бежевыми стенами, мультимедийным центром и паркетным полом среднего тона
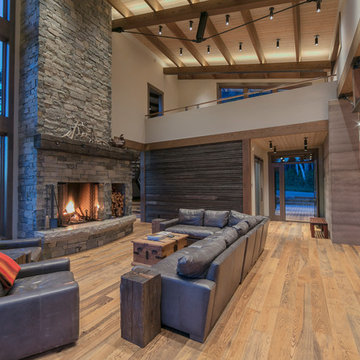
Tim Stone
На фото: открытая гостиная комната среднего размера в современном стиле с бежевыми стенами, светлым паркетным полом, стандартным камином, фасадом камина из камня и коричневым полом с
На фото: открытая гостиная комната среднего размера в современном стиле с бежевыми стенами, светлым паркетным полом, стандартным камином, фасадом камина из камня и коричневым полом с
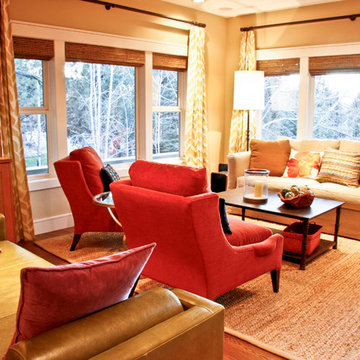
Amy Castano
На фото: открытая гостиная комната среднего размера в стиле модернизм с бежевыми стенами и паркетным полом среднего тона с
На фото: открытая гостиная комната среднего размера в стиле модернизм с бежевыми стенами и паркетным полом среднего тона с
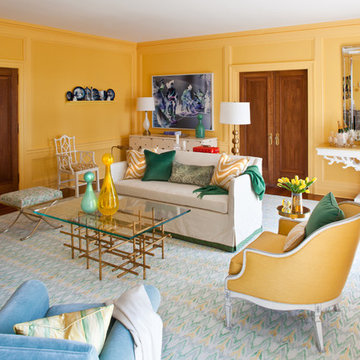
Summery colors and seaside elements come together beautifully to create an elegant and contemporary living room.
Photography by Marco Ricca
Свежая идея для дизайна: большая парадная, изолированная гостиная комната в стиле фьюжн с желтыми стенами и темным паркетным полом без камина, телевизора - отличное фото интерьера
Свежая идея для дизайна: большая парадная, изолированная гостиная комната в стиле фьюжн с желтыми стенами и темным паркетным полом без камина, телевизора - отличное фото интерьера
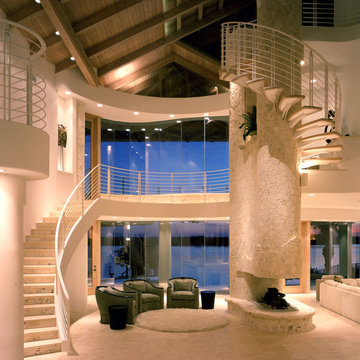
На фото: двухуровневая гостиная комната среднего размера в современном стиле с бежевыми стенами, полом из травертина, двусторонним камином и фасадом камина из камня

На фото: большая открытая гостиная комната в классическом стиле с темным паркетным полом, стандартным камином, фасадом камина из камня, телевизором на стене и коричневыми стенами
Оранжевая гостиная – фото дизайна интерьера класса люкс
1

