Гардеробная – фото дизайна интерьера с высоким бюджетом
Сортировать:
Бюджет
Сортировать:Популярное за сегодня
121 - 140 из 14 897 фото
1 из 2
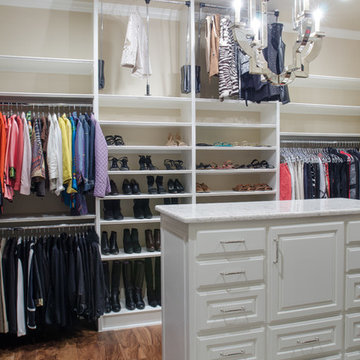
На фото: большая гардеробная комната унисекс в средиземноморском стиле с открытыми фасадами, белыми фасадами, темным паркетным полом и коричневым полом
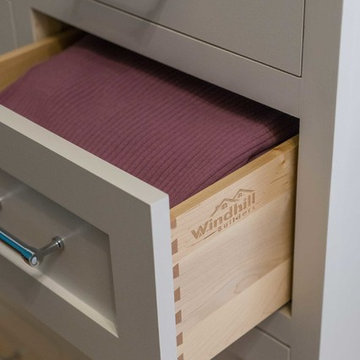
We gave this rather dated farmhouse some dramatic upgrades that brought together the feminine with the masculine, combining rustic wood with softer elements. In terms of style her tastes leaned toward traditional and elegant and his toward the rustic and outdoorsy. The result was the perfect fit for this family of 4 plus 2 dogs and their very special farmhouse in Ipswich, MA. Character details create a visual statement, showcasing the melding of both rustic and traditional elements without too much formality. The new master suite is one of the most potent examples of the blending of styles. The bath, with white carrara honed marble countertops and backsplash, beaded wainscoting, matching pale green vanities with make-up table offset by the black center cabinet expand function of the space exquisitely while the salvaged rustic beams create an eye-catching contrast that picks up on the earthy tones of the wood. The luxurious walk-in shower drenched in white carrara floor and wall tile replaced the obsolete Jacuzzi tub. Wardrobe care and organization is a joy in the massive walk-in closet complete with custom gliding library ladder to access the additional storage above. The space serves double duty as a peaceful laundry room complete with roll-out ironing center. The cozy reading nook now graces the bay-window-with-a-view and storage abounds with a surplus of built-ins including bookcases and in-home entertainment center. You can’t help but feel pampered the moment you step into this ensuite. The pantry, with its painted barn door, slate floor, custom shelving and black walnut countertop provide much needed storage designed to fit the family’s needs precisely, including a pull out bin for dog food. During this phase of the project, the powder room was relocated and treated to a reclaimed wood vanity with reclaimed white oak countertop along with custom vessel soapstone sink and wide board paneling. Design elements effectively married rustic and traditional styles and the home now has the character to match the country setting and the improved layout and storage the family so desperately needed. And did you see the barn? Photo credit: Eric Roth
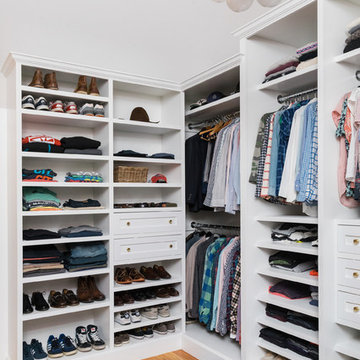
Стильный дизайн: большая гардеробная комната унисекс в стиле фьюжн с фасадами в стиле шейкер, белыми фасадами и паркетным полом среднего тона - последний тренд
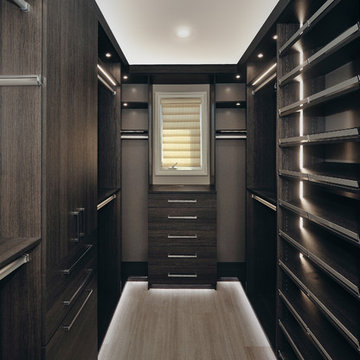
Пример оригинального дизайна: гардеробная комната среднего размера в стиле кантри с плоскими фасадами, серыми фасадами, светлым паркетным полом и бежевым полом для мужчин
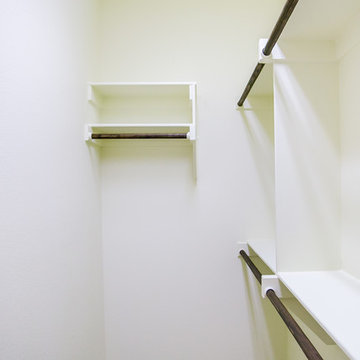
Ariana with ANM Photography
Свежая идея для дизайна: маленькая гардеробная комната унисекс в классическом стиле с белыми фасадами, ковровым покрытием и бежевым полом для на участке и в саду - отличное фото интерьера
Свежая идея для дизайна: маленькая гардеробная комната унисекс в классическом стиле с белыми фасадами, ковровым покрытием и бежевым полом для на участке и в саду - отличное фото интерьера
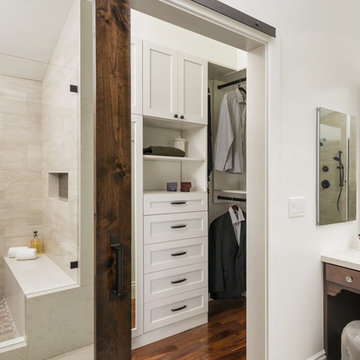
Traditional master bathroom remodel featuring a custom wooden vanity with single basin and makeup counter, high-end bronze plumbing fixtures, a porcelain, marble and glass custom walk-in shower, custom master closet with reclaimed wood barn door. photo by Exceptional Frames.
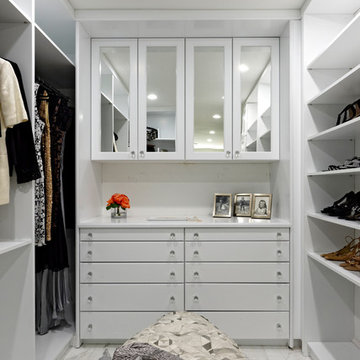
На фото: большая гардеробная комната унисекс в стиле неоклассика (современная классика) с белыми фасадами, мраморным полом, серым полом и плоскими фасадами с
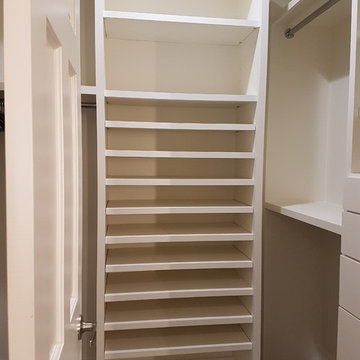
Xtreme Renovations, LLC has completed another amazing Master Bathroom Renovation for our repeat clients in Lakewood Forest/NW Harris County.
This Project required transforming a 1970’s Constructed Roman Themed Master Bathroom to a Modern State-of-the-Art Master Asian-inspired Bathroom retreat with many Upgrades.
The demolition of the existing Master Bathroom required removing all existing floor and shower Tile, all Vanities, Closest shelving, existing Sky Light above a large Roman Jacuzzi Tub, all drywall throughout the existing Master Bath, shower enclosure, Columns, Double Entry Doors and Medicine Cabinets.
The Construction Phase of this Transformation included enlarging the Shower, installing new Glass Block in Shower Area, adding Polished Quartz Shower Seating, Shower Trim at the Shower entry and around the Shower enclosure, Shower Niche and Rain Shower Head. Seamless Glass Shower Door was included in the Upgrade.
New Drywall was installed throughout the Master Bathroom with major Plumbing upgrades including the installation of Tank Less Water Heater which is controlled by Blue Tooth Technology. The installation of a stainless Japanese Soaking Tub is a unique Feature our Clients desired and added to the ‘Wow Factor’ of this Project.
New Floor Tile was installed in the Master Bathroom, Master Closets and Water Closet (W/C). Pebble Stone on Shower Floor and around the Japanese Tub added to the Theme our clients required to create an Inviting and Relaxing Space.
Custom Built Vanity Cabinetry with Towers, all with European Door Hinges, Soft Closing Doors and Drawers. The finish was stained and frosted glass doors inserts were added to add a Touch of Class. In the Master Closets, Custom Built Cabinetry and Shelving were added to increase space and functionality. The Closet Cabinetry and shelving was Painted for a clean look.
New lighting was installed throughout the space. LED Lighting on dimmers with Décor electrical Switches and outlets were included in the Project. Lighted Medicine Cabinets and Accent Lighting for the Japanese Tub completed this Amazing Renovation that clients desired and Xtreme Renovations, LLC delivered.
Extensive Drywall work and Painting completed the Project. New sliding entry Doors to the Master Bathroom were added.
From Design Concept to Completion, Xtreme Renovations, LLC and our Team of Professionals deliver the highest quality of craftsmanship and attention to details. Our “in-house” Design Team, attention to keeping your home as clean as possible throughout the Renovation Process and friendliness of the Xtreme Team set us apart from others. Contact Xtreme Renovations, LLC for your Renovation needs. At Xtreme Renovations, LLC, “It’s All In The Details”.
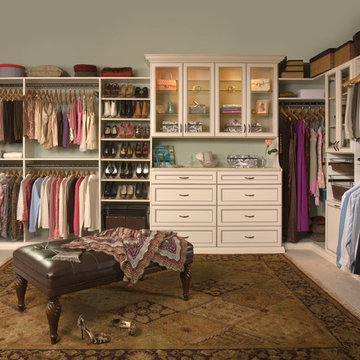
На фото: гардеробная комната среднего размера, унисекс в классическом стиле с фасадами с выступающей филенкой, белыми фасадами, ковровым покрытием и коричневым полом с
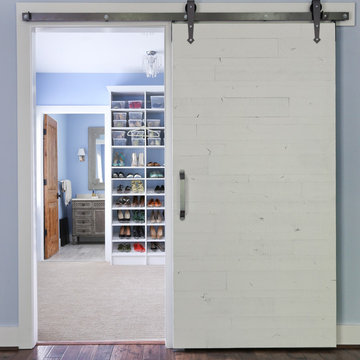
Master suite - looking at her walking closet and bathroom
Стильный дизайн: гардеробная комната унисекс, среднего размера в стиле кантри с открытыми фасадами, белыми фасадами, ковровым покрытием и бежевым полом - последний тренд
Стильный дизайн: гардеробная комната унисекс, среднего размера в стиле кантри с открытыми фасадами, белыми фасадами, ковровым покрытием и бежевым полом - последний тренд
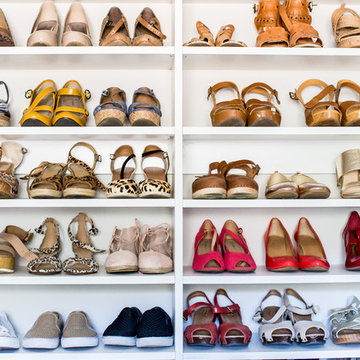
Пример оригинального дизайна: большая гардеробная комната унисекс в стиле неоклассика (современная классика) с фасадами в стиле шейкер, белыми фасадами и ковровым покрытием
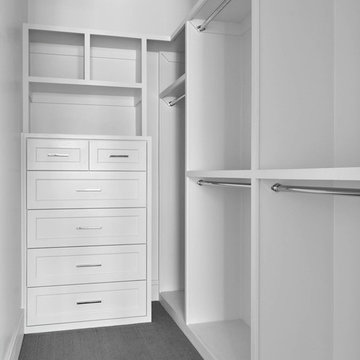
Situated on one of the most prestigious streets in the distinguished neighborhood of Highland Park, 3517 Beverly is a transitional residence built by Robert Elliott Custom Homes. Designed by notable architect David Stocker of Stocker Hoesterey Montenegro, the 3-story, 5-bedroom and 6-bathroom residence is characterized by ample living space and signature high-end finishes. An expansive driveway on the oversized lot leads to an entrance with a courtyard fountain and glass pane front doors. The first floor features two living areas — each with its own fireplace and exposed wood beams — with one adjacent to a bar area. The kitchen is a convenient and elegant entertaining space with large marble countertops, a waterfall island and dual sinks. Beautifully tiled bathrooms are found throughout the home and have soaking tubs and walk-in showers. On the second floor, light filters through oversized windows into the bedrooms and bathrooms, and on the third floor, there is additional space for a sizable game room. There is an extensive outdoor living area, accessed via sliding glass doors from the living room, that opens to a patio with cedar ceilings and a fireplace.
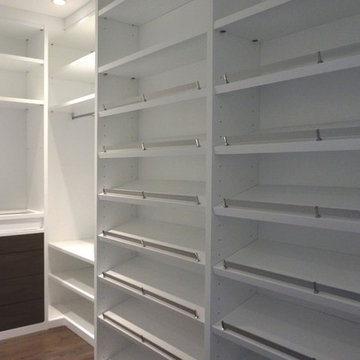
BAUHAUS DESIGN + STUDIO
На фото: гардеробная комната унисекс в стиле неоклассика (современная классика) с открытыми фасадами и белыми фасадами с
На фото: гардеробная комната унисекс в стиле неоклассика (современная классика) с открытыми фасадами и белыми фасадами с
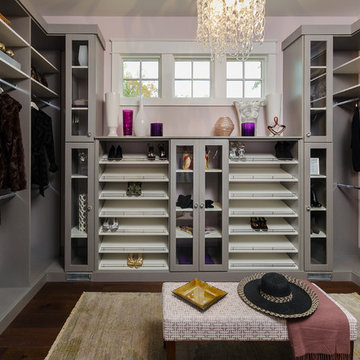
Step into your own boutique in this wonderful lady's dressing room! Silver Frost Melamine Cabinetry is complimented by the white shelves.
Источник вдохновения для домашнего уюта: большая парадная гардеробная в стиле неоклассика (современная классика) с серыми фасадами, темным паркетным полом, коричневым полом и открытыми фасадами для женщин
Источник вдохновения для домашнего уюта: большая парадная гардеробная в стиле неоклассика (современная классика) с серыми фасадами, темным паркетным полом, коричневым полом и открытыми фасадами для женщин
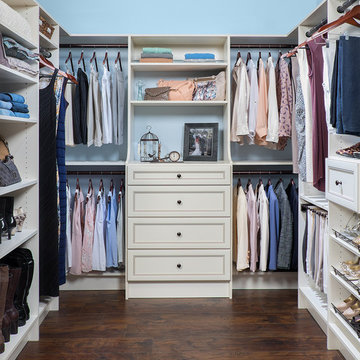
Пример оригинального дизайна: гардеробная комната среднего размера, унисекс в классическом стиле с белыми фасадами, паркетным полом среднего тона и открытыми фасадами
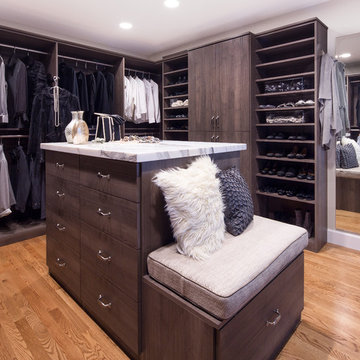
Walk-in Master Closet designed for two or just for you. Get dressed in your closet each morning, with this design. Everything you want and need.
Designer: Karin Parodi
Photographer :Karine Weiller
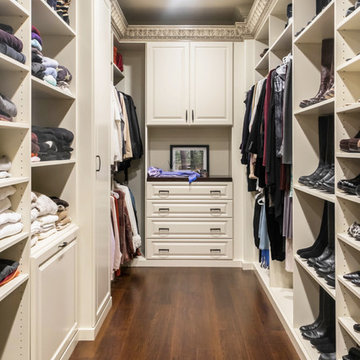
Raised panel drawers anchor the walk-in closet portion of this Dream Master Closet for Her. Concealed laundry and safe are integrating with shoe and boot storage. A second valet rod gives a helping hand when selecting clothes. The espresso stained maple counter and hand-glazed moulding continue the look and feel of this dream closet.
Photo by: VT Fine Art Photography
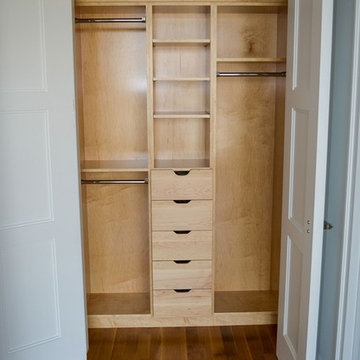
This modern maple finished closet has open shelves and flat panel drawers.
Свежая идея для дизайна: шкаф в нише среднего размера, унисекс в стиле модернизм с открытыми фасадами и светлыми деревянными фасадами - отличное фото интерьера
Свежая идея для дизайна: шкаф в нише среднего размера, унисекс в стиле модернизм с открытыми фасадами и светлыми деревянными фасадами - отличное фото интерьера
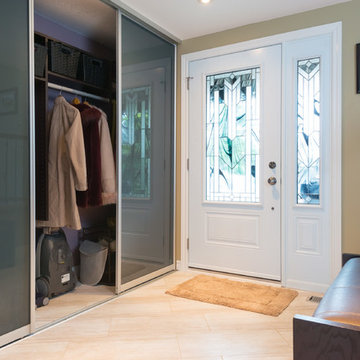
Blake Photographer
Идея дизайна: гардеробная унисекс, среднего размера в современном стиле с плоскими фасадами и полом из травертина
Идея дизайна: гардеробная унисекс, среднего размера в современном стиле с плоскими фасадами и полом из травертина
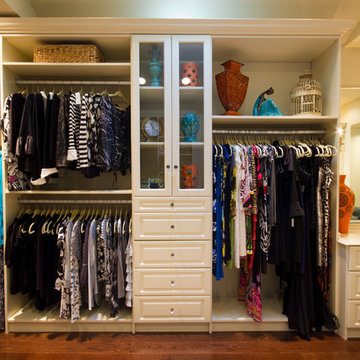
This space truly allowed us to create a luxurious walk in closet with a boutique feel. The room has plenty of volume with the vaulted ceiling and terrific lighting. The vanity area is not only beautiful but very functional was well.
Bella Systems
Гардеробная – фото дизайна интерьера с высоким бюджетом
7