Гардеробная с серыми фасадами – фото дизайна интерьера с высоким бюджетом
Сортировать:
Бюджет
Сортировать:Популярное за сегодня
1 - 20 из 1 020 фото

Who doesn't want a rolling library ladder in their closet? Never struggle to reach those high storage areas again! A dream closet, to be sure.
Источник вдохновения для домашнего уюта: огромная гардеробная комната в стиле неоклассика (современная классика) с фасадами в стиле шейкер, серыми фасадами, светлым паркетным полом и коричневым полом
Источник вдохновения для домашнего уюта: огромная гардеробная комната в стиле неоклассика (современная классика) с фасадами в стиле шейкер, серыми фасадами, светлым паркетным полом и коричневым полом
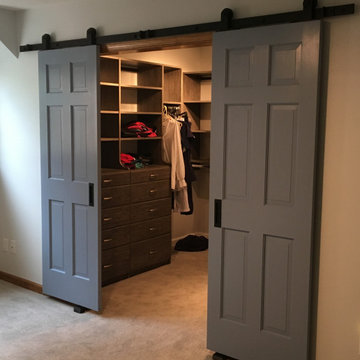
Sliding barn doors not only look awesome they serve a purpose here of preventing swinging doors getting in the way in a small space. The barn door to the bathroom doubles as a door over another small closet with-in the master closet.
H2 Llc provided the closet organization with in the closet working closely with the homeowners to obtain the perfect closet organization. This is such an improvement over the small reach-in closet that was removed to make a space for the walk-in closet.
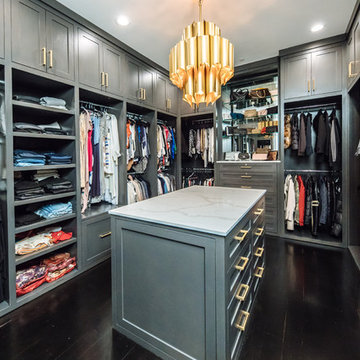
Maple Plywood custom cabinetry painted a beautiful grey with a stunning chandelier and brass hardware accents. The upper cabinets all enclosed behind solid panel doors to keep things clean and organized.
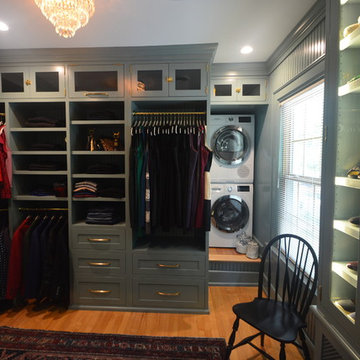
The home owners desired a more efficient and refined design for their master closet renovation project. The new custom cabinetry offers storage options for all types of clothing and accessories. A lit cabinet with adjustable shelves puts shoes on display. A custom designed cover encloses the existing heating radiator below the shoe cabinet. The built-in vanity with marble top includes storage drawers below for jewelry, smaller clothing items and an ironing board. Custom curved brass closet rods are mounted at multiple heights for various lengths of clothing. The brass cabinetry hardware is from Restoration Hardware. This second floor master closet also features a stackable washer and dryer for convenience. Design and construction by One Room at a Time, Inc.
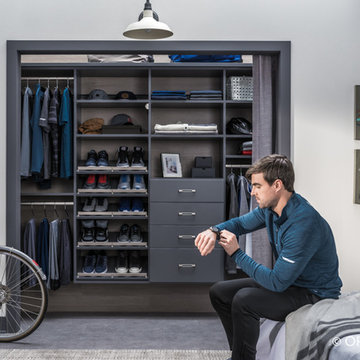
Свежая идея для дизайна: маленький шкаф в нише унисекс в современном стиле с открытыми фасадами, серыми фасадами, бетонным полом и бежевым полом для на участке и в саду - отличное фото интерьера
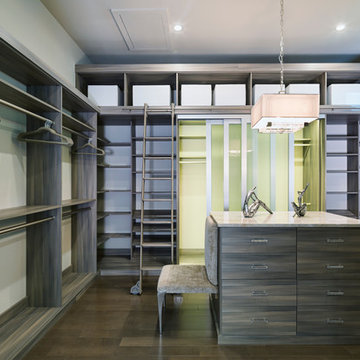
Absolutely stunning walk-in closet by Closet Factory Orlando. Built for the New Southern Home as part of the Southeast Building Conference. This closet takes custom to the next level with curved Naples Sabatini melamine sitting flush against these unique curved walls. Built-in ladder to reach top level areas and gorgeous wide frame sliding doors accented by green interior.
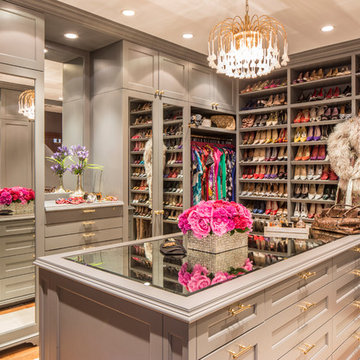
Marco Ricca
Идея дизайна: парадная гардеробная среднего размера в стиле неоклассика (современная классика) с фасадами с утопленной филенкой, серыми фасадами и паркетным полом среднего тона для женщин
Идея дизайна: парадная гардеробная среднего размера в стиле неоклассика (современная классика) с фасадами с утопленной филенкой, серыми фасадами и паркетным полом среднего тона для женщин
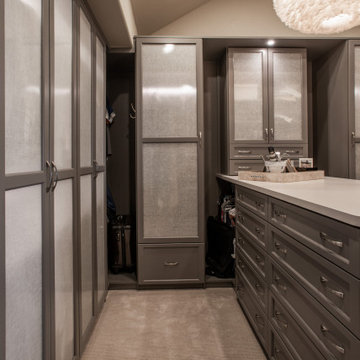
His and hers walk-in closet designed in a dark gray with linen door inserts and ample lighting running throughout the cabinets. An entire wall is dedicated to shoe storage and the center island is designed with his and her valet and jewelry drawers.
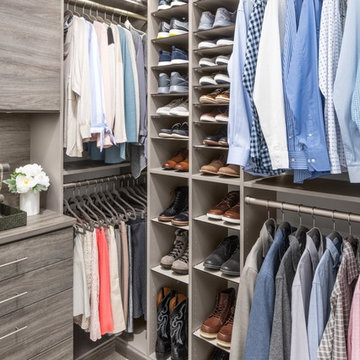
Стильный дизайн: гардеробная комната среднего размера, унисекс в стиле неоклассика (современная классика) с плоскими фасадами, серыми фасадами, ковровым покрытием и бежевым полом - последний тренд

This home had a previous master bathroom remodel and addition with poor layout. Our homeowners wanted a whole new suite that was functional and beautiful. They wanted the new bathroom to feel bigger with more functional space. Their current bathroom was choppy with too many walls. The lack of storage in the bathroom and the closet was a problem and they hated the cabinets. They have a really nice large back yard and the views from the bathroom should take advantage of that.
We decided to move the main part of the bathroom to the rear of the bathroom that has the best view and combine the closets into one closet, which required moving all of the plumbing, as well as the entrance to the new bathroom. Where the old toilet, tub and shower were is now the new extra-large closet. We had to frame in the walls where the glass blocks were once behind the tub and the old doors that once went to the shower and water closet. We installed a new soft close pocket doors going into the water closet and the new closet. A new window was added behind the tub taking advantage of the beautiful backyard. In the partial frameless shower we installed a fogless mirror, shower niches and a large built in bench. . An articulating wall mount TV was placed outside of the closet, to be viewed from anywhere in the bathroom.
The homeowners chose some great floating vanity cabinets to give their new bathroom a more modern feel that went along great with the large porcelain tile flooring. A decorative tumbled marble mosaic tile was chosen for the shower walls, which really makes it a wow factor! New recessed can lights were added to brighten up the room, as well as four new pendants hanging on either side of the three mirrors placed above the seated make-up area and sinks.
Design/Remodel by Hatfield Builders & Remodelers | Photography by Versatile Imaging
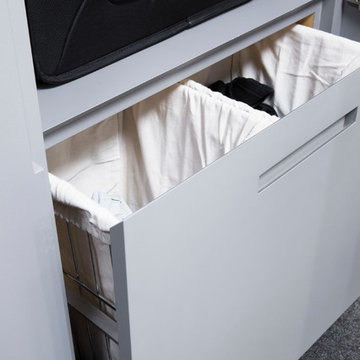
Woodmeister Master Builders
Greg Premru Photography
Стильный дизайн: парадная гардеробная среднего размера в стиле модернизм с плоскими фасадами, серыми фасадами и ковровым покрытием для мужчин - последний тренд
Стильный дизайн: парадная гардеробная среднего размера в стиле модернизм с плоскими фасадами, серыми фасадами и ковровым покрытием для мужчин - последний тренд
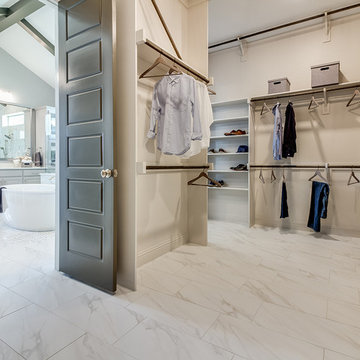
Пример оригинального дизайна: гардеробная комната среднего размера, унисекс в стиле модернизм с плоскими фасадами, серыми фасадами, полом из керамической плитки и белым полом
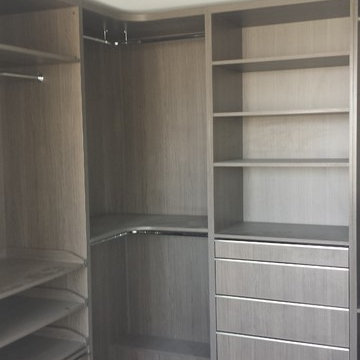
This is U shape bespoke made to measure walk in wardrobe.
This wardrobe include pull soft close shoe racks, soft closing drawers with profile handle, tall pull out shoe storage, chrome hanging rails and solid back paneling.
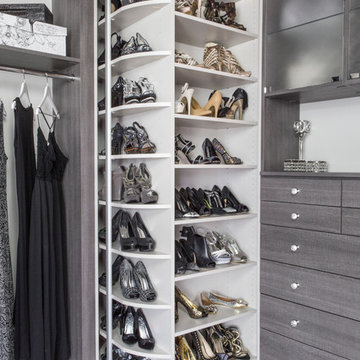
На фото: парадная гардеробная среднего размера в современном стиле с плоскими фасадами, серыми фасадами и ковровым покрытием для женщин
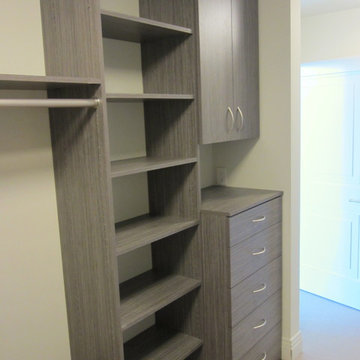
Condo in the new Edgewater Apartement building on Langdon Street, Madison, WI. The finish is called Twilight Linea. The project included long and short hang, drawers, shelving, cabinet for a safe, and shoe shelves/pull out racks.
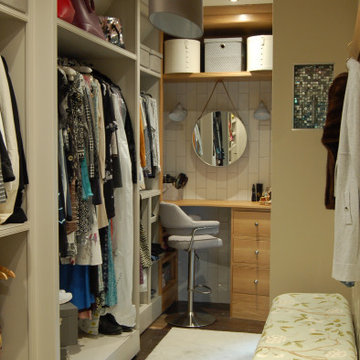
A view of the room, with some finishing touches yet to address and the main spotlights on.
It's a light setting that is often only used on occasion, as the softer lights in the room are preferred.
The upholstered seat pad pictured here, has a cover to compliment the existing wallpaper and curtains in the next rooms. However there is a second cover, in a taupe colour with an art deco fan pattern, which compliments this room directly.
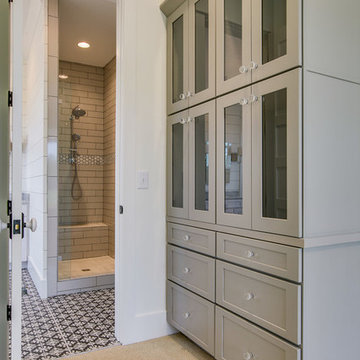
Стильный дизайн: гардеробная комната среднего размера, унисекс в стиле кантри с стеклянными фасадами, серыми фасадами и ковровым покрытием - последний тренд
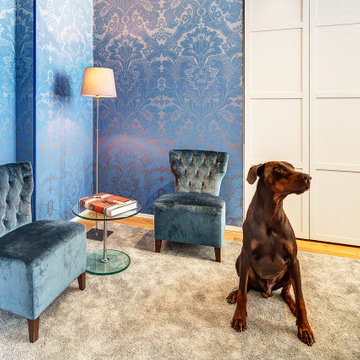
Mit Mut und Freude an Farbe! Hier fühlt sich auch der Hund im Haus wohl!
Die Tapete passend zu der vorhandenen Möbeln top ausgesucht von den Bauherrn. Der Einbauschrank ist Kleiderschrank und Wohnzimmerschrank zur gleich. Passend gemacht nach unser Design vom Schreiner.
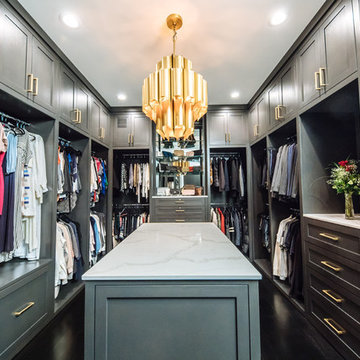
Пример оригинального дизайна: большая гардеробная унисекс в стиле неоклассика (современная классика) с фасадами с декоративным кантом, серыми фасадами, темным паркетным полом и коричневым полом
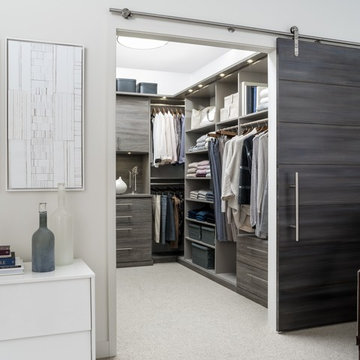
Идея дизайна: большая гардеробная комната унисекс в современном стиле с плоскими фасадами, серыми фасадами, ковровым покрытием и бежевым полом
Гардеробная с серыми фасадами – фото дизайна интерьера с высоким бюджетом
1