Серая гардеробная – фото дизайна интерьера с высоким бюджетом
Сортировать:
Бюджет
Сортировать:Популярное за сегодня
1 - 20 из 1 396 фото

На фото: большая парадная гардеробная в стиле неоклассика (современная классика) с открытыми фасадами, белыми фасадами, ковровым покрытием и серым полом для женщин с
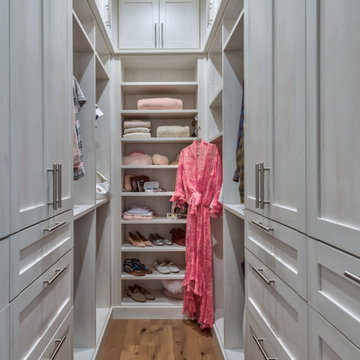
Стильный дизайн: маленькая гардеробная комната для на участке и в саду - последний тренд
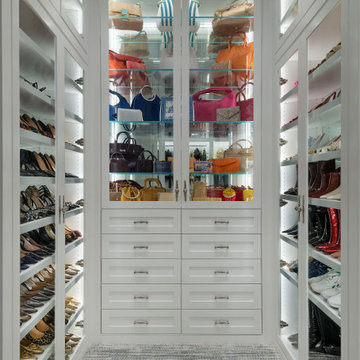
A beautiful bright white walk-in closet, featuring a shoe and handbag boutique, 2 built-in dressers, an island and mirrored inset doors to enlarge the space.

На фото: большой встроенный шкаф унисекс в стиле модернизм с сводчатым потолком, полом из керамогранита и серым полом с

This dramatic master closet is open to the entrance of the suite as well as the master bathroom. We opted for closed storage and maximized the usable storage by installing a ladder. The wood interior offers a nice surprise when the doors are open.
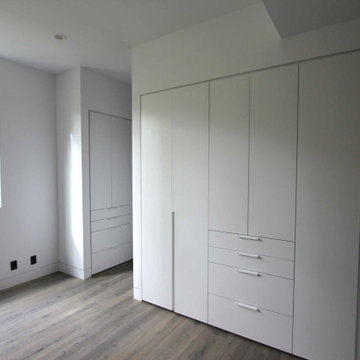
Источник вдохновения для домашнего уюта: шкаф в нише среднего размера, унисекс в стиле модернизм с плоскими фасадами, белыми фасадами, светлым паркетным полом и серым полом

A fabulous new walk-in closet with an accent wallpaper.
Photography (c) Jeffrey Totaro.
Стильный дизайн: гардеробная комната среднего размера в стиле неоклассика (современная классика) с стеклянными фасадами, белыми фасадами, паркетным полом среднего тона и коричневым полом для женщин - последний тренд
Стильный дизайн: гардеробная комната среднего размера в стиле неоклассика (современная классика) с стеклянными фасадами, белыми фасадами, паркетным полом среднего тона и коричневым полом для женщин - последний тренд

Trend Collection from BAU-Closets
Свежая идея для дизайна: большая гардеробная комната унисекс в современном стиле с открытыми фасадами, коричневыми фасадами, темным паркетным полом и коричневым полом - отличное фото интерьера
Свежая идея для дизайна: большая гардеробная комната унисекс в современном стиле с открытыми фасадами, коричневыми фасадами, темным паркетным полом и коричневым полом - отличное фото интерьера

We gave this rather dated farmhouse some dramatic upgrades that brought together the feminine with the masculine, combining rustic wood with softer elements. In terms of style her tastes leaned toward traditional and elegant and his toward the rustic and outdoorsy. The result was the perfect fit for this family of 4 plus 2 dogs and their very special farmhouse in Ipswich, MA. Character details create a visual statement, showcasing the melding of both rustic and traditional elements without too much formality. The new master suite is one of the most potent examples of the blending of styles. The bath, with white carrara honed marble countertops and backsplash, beaded wainscoting, matching pale green vanities with make-up table offset by the black center cabinet expand function of the space exquisitely while the salvaged rustic beams create an eye-catching contrast that picks up on the earthy tones of the wood. The luxurious walk-in shower drenched in white carrara floor and wall tile replaced the obsolete Jacuzzi tub. Wardrobe care and organization is a joy in the massive walk-in closet complete with custom gliding library ladder to access the additional storage above. The space serves double duty as a peaceful laundry room complete with roll-out ironing center. The cozy reading nook now graces the bay-window-with-a-view and storage abounds with a surplus of built-ins including bookcases and in-home entertainment center. You can’t help but feel pampered the moment you step into this ensuite. The pantry, with its painted barn door, slate floor, custom shelving and black walnut countertop provide much needed storage designed to fit the family’s needs precisely, including a pull out bin for dog food. During this phase of the project, the powder room was relocated and treated to a reclaimed wood vanity with reclaimed white oak countertop along with custom vessel soapstone sink and wide board paneling. Design elements effectively married rustic and traditional styles and the home now has the character to match the country setting and the improved layout and storage the family so desperately needed. And did you see the barn? Photo credit: Eric Roth
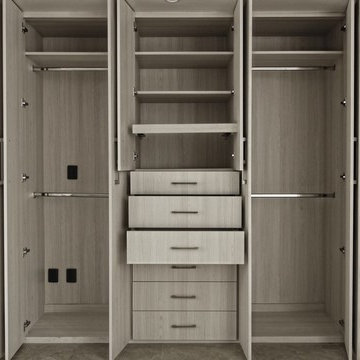
Custom Closets & Walk-In Closet by Metro Door is featured throughout all of Miami's top prestigious developments. We craft a closet that isn't seen in today market. We use 3/4" thick panels all throughout the closet including the backing, our side panels don't have adjustable shelve holes unless asked for by the client, the shelves we craft don't hang on pins they float with no instrument below them. We carve two line through the side of the shelves and glide those two carving into the pins which leave the shelve floating in mid-air. Our drawers use top of the line mechanisms & have a detailed finish from the drawer front to the interior components. We leave the closet spotless, every inch will define perfection. With our service & custom made product there is truly no better option then Metro Door USA.
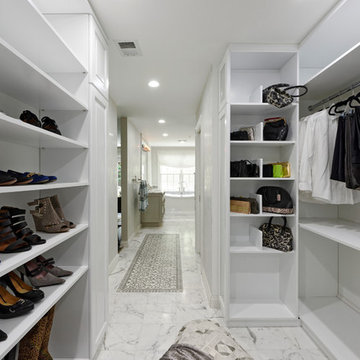
Источник вдохновения для домашнего уюта: большая гардеробная комната унисекс в стиле неоклассика (современная классика) с фасадами с выступающей филенкой, белыми фасадами, мраморным полом и белым полом
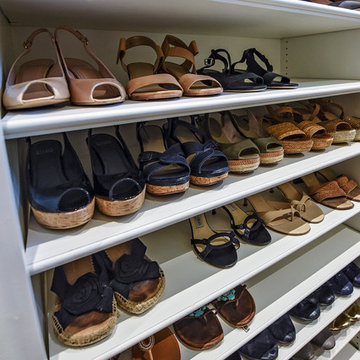
Shoes and shoes....
Свежая идея для дизайна: большая парадная гардеробная унисекс в классическом стиле с фасадами с утопленной филенкой, белыми фасадами и паркетным полом среднего тона - отличное фото интерьера
Свежая идея для дизайна: большая парадная гардеробная унисекс в классическом стиле с фасадами с утопленной филенкой, белыми фасадами и паркетным полом среднего тона - отличное фото интерьера
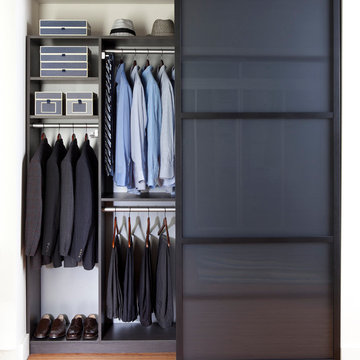
This custom Reach-In Closet in ¾” Espresso melamine with brushed aluminum accents offers options that increase storage and make the closet’s contents easy to see. Our sectional aluminum sliding doors are in a black finish with smoked frosted glass. Sliding doors create a sleek and functional way to access your belongings, proving that even compact spaces can have a modern and stylish look. At transFORM, we offer a variety of glass frame and finishes, glass types, door designs and accessories. Our designers will work with you to create made-to-measure custom sliding doors or room dividers for you space. Other options featured include double and tall hanging, interior LED lighting, LED sensor drawer lights, drawers and velvet jewelry inserts. Double-rod closets are intended to be used for hanging shirts and pants. Custom LED lighting, accents and illuminates this custom design. Our energy efficient lighting options are the latest technology available to make your built-in home storage more unique, user-friendly and accommodating.

Walking closet with shelving unit and dresser, painted ceilings with recessed lighting, light hardwood floors in mid-century-modern renovation and addition in Berkeley hills, California

Closet Storage Solutions with double pole and shelves
Источник вдохновения для домашнего уюта: шкаф в нише среднего размера, унисекс в классическом стиле с открытыми фасадами, белыми фасадами, паркетным полом среднего тона и коричневым полом
Источник вдохновения для домашнего уюта: шкаф в нише среднего размера, унисекс в классическом стиле с открытыми фасадами, белыми фасадами, паркетным полом среднего тона и коричневым полом

This built-in closet system allows for a larger bedroom space while still creating plenty of storage.
Стильный дизайн: встроенный шкаф в стиле ретро с плоскими фасадами, фасадами цвета дерева среднего тона, светлым паркетным полом и деревянным потолком - последний тренд
Стильный дизайн: встроенный шкаф в стиле ретро с плоскими фасадами, фасадами цвета дерева среднего тона, светлым паркетным полом и деревянным потолком - последний тренд
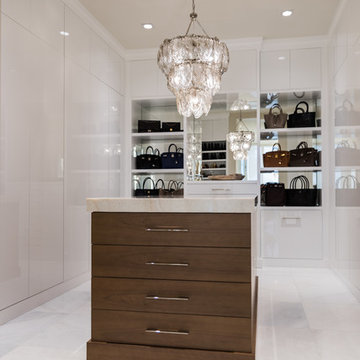
Robert Madrid Photography
На фото: большая гардеробная комната в стиле шебби-шик с плоскими фасадами, мраморным полом, белыми фасадами и белым полом для женщин с
На фото: большая гардеробная комната в стиле шебби-шик с плоскими фасадами, мраморным полом, белыми фасадами и белым полом для женщин с
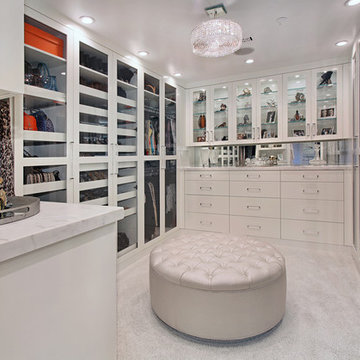
Designed By: Richard Bustos Photos By: Jeri Koegel
Ron and Kathy Chaisson have lived in many homes throughout Orange County, including three homes on the Balboa Peninsula and one at Pelican Crest. But when the “kind of retired” couple, as they describe their current status, decided to finally build their ultimate dream house in the flower streets of Corona del Mar, they opted not to skimp on the amenities. “We wanted this house to have the features of a resort,” says Ron. “So we designed it to have a pool on the roof, five patios, a spa, a gym, water walls in the courtyard, fire-pits and steam showers.”
To bring that five-star level of luxury to their newly constructed home, the couple enlisted Orange County’s top talent, including our very own rock star design consultant Richard Bustos, who worked alongside interior designer Trish Steel and Patterson Custom Homes as well as Brandon Architects. Together the team created a 4,500 square-foot, five-bedroom, seven-and-a-half-bathroom contemporary house where R&R get top billing in almost every room. Two stories tall and with lots of open spaces, it manages to feel spacious despite its narrow location. And from its third floor patio, it boasts panoramic ocean views.
“Overall we wanted this to be contemporary, but we also wanted it to feel warm,” says Ron. Key to creating that look was Richard, who selected the primary pieces from our extensive portfolio of top-quality furnishings. Richard also focused on clean lines and neutral colors to achieve the couple’s modern aesthetic, while allowing both the home’s gorgeous views and Kathy’s art to take center stage.
As for that mahogany-lined elevator? “It’s a requirement,” states Ron. “With three levels, and lots of entertaining, we need that elevator for keeping the bar stocked up at the cabana, and for our big barbecue parties.” He adds, “my wife wears high heels a lot of the time, so riding the elevator instead of taking the stairs makes life that much better for her.”
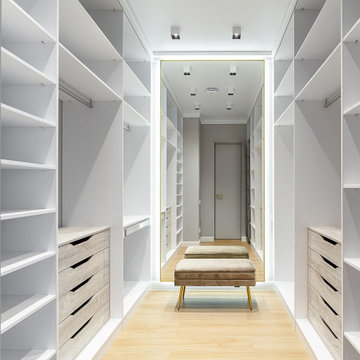
Гардеробная комната при мастер-спальне, выполненная в сером цвете с белой мебелью и большим настенным зеркалом.
На фото: большая гардеробная комната унисекс в современном стиле с светлыми деревянными фасадами, полом из керамогранита и бежевым полом с
На фото: большая гардеробная комната унисекс в современном стиле с светлыми деревянными фасадами, полом из керамогранита и бежевым полом с
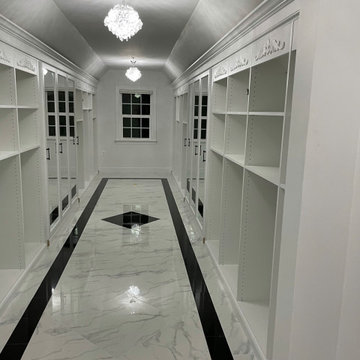
Источник вдохновения для домашнего уюта: огромная парадная гардеробная в современном стиле с фасадами с утопленной филенкой
Серая гардеробная – фото дизайна интерьера с высоким бюджетом
1