Гардеробная с бетонным полом – фото дизайна интерьера с высоким бюджетом
Сортировать:
Бюджет
Сортировать:Популярное за сегодня
1 - 20 из 103 фото
1 из 3
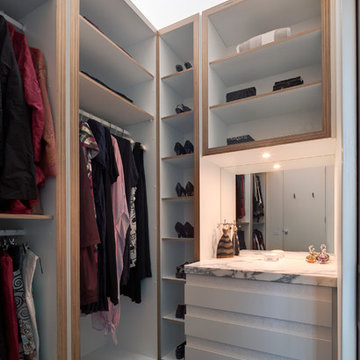
The walk in wardrobe provides ample and neatly ordered storage. Photo by Peter Bennetts
Пример оригинального дизайна: маленькая гардеробная комната в современном стиле с плоскими фасадами, белыми фасадами и бетонным полом для на участке и в саду, женщин
Пример оригинального дизайна: маленькая гардеробная комната в современном стиле с плоскими фасадами, белыми фасадами и бетонным полом для на участке и в саду, женщин

Ce studio multifonction de 22m² a été pensé dans les moindres détails. Totalement optimisé, il s’adapte aux besoins du locataire. A la fois lieu de vie et de travail, l’utilisateur module l’espace à souhait et en toute simplicité. La cuisine, installée sur une estrade, dissimule à la fois les réseaux techniques ainsi que le lit double monté sur roulettes. Autre astuce : le plan de travail escamotable permet d’accueillir deux couverts supplémentaires. Le choix s’est porté sur des tons clairs associés à un contreplaqué bouleau. La salle d’eau traitée en une boite colorée vient contraster avec le reste du studio et apporte une touche de vitalité à l’ensemble. Le jeu des lignes ajoute une vibration et une esthétique à l’espace.
Collaboration : Batiik Studio. Photos : Bertrand Fompeyrine
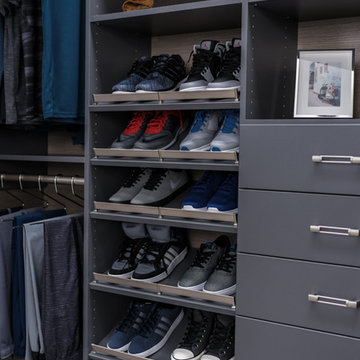
Пример оригинального дизайна: маленький шкаф в нише унисекс в современном стиле с открытыми фасадами, серыми фасадами, бетонным полом и бежевым полом для на участке и в саду
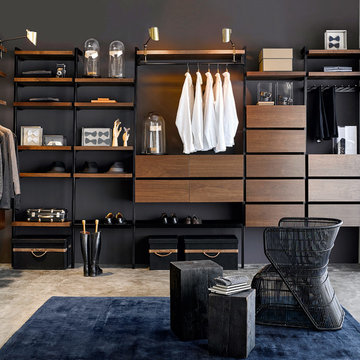
Свежая идея для дизайна: большая парадная гардеробная в стиле модернизм с темными деревянными фасадами и бетонным полом для мужчин - отличное фото интерьера

We built 24" deep boxes to really showcase the beauty of this walk-in closet. Taller hanging was installed for longer jackets and dusters, and short hanging for scarves. Custom-designed jewelry trays were added. Valet rods were mounted to help organize outfits and simplify packing for trips. A pair of antique benches makes the space inviting.
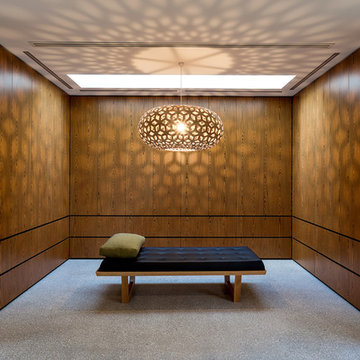
Custom designed robe in master bedroom features caramel veneer cabinetry, a feature light designed by David Trubridge and day bed.
Sarah Wood Photography
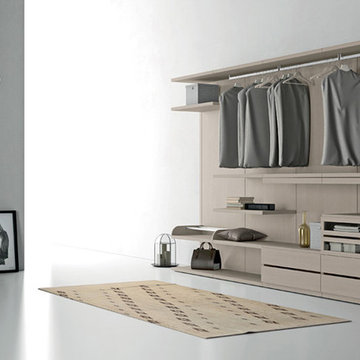
Идея дизайна: гардеробная комната среднего размера, унисекс в стиле модернизм с фасадами цвета дерева среднего тона и бетонным полом
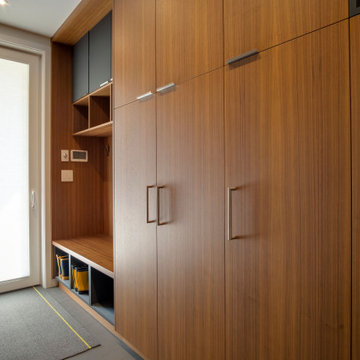
Even a mud room can help a busy family be more organized. Small cubbies with baskets for scarves and gloves or a shoe closet organizer is an excellent addition to a new family home. A sliding door can keep the mud room more organized, especially in a family with small children. A whiteboard or a magnetic board can be perfect for keeping all your lists and notes in one place. Don't forget a charging station for everyone's convenience.
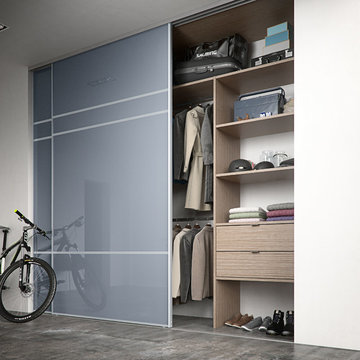
Simple and stunning. Bespoke sliding wardrobe with glass fronted doors and wood interiors. All our panels and shelves are 22mm thick. All drawers with latest fully extendable soft closing Blum runners.
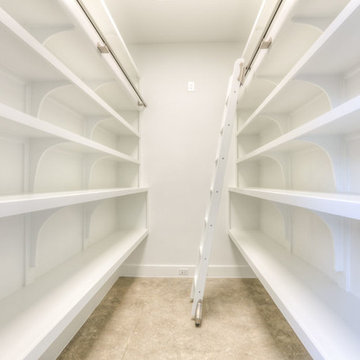
Источник вдохновения для домашнего уюта: гардеробная комната среднего размера, унисекс в стиле модернизм с открытыми фасадами, белыми фасадами, бетонным полом и бежевым полом
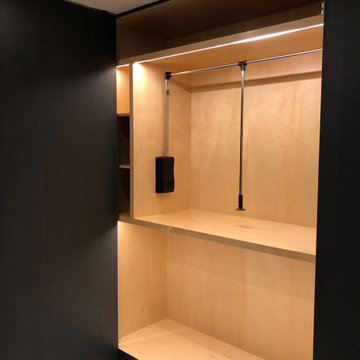
На фото: гардеробная комната среднего размера, унисекс с открытыми фасадами, черными фасадами, бетонным полом и серым полом
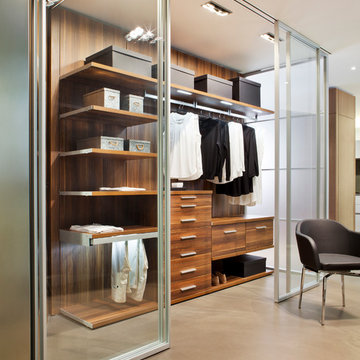
Источник вдохновения для домашнего уюта: гардеробная комната среднего размера в современном стиле с стеклянными фасадами, бетонным полом и бежевым полом для женщин
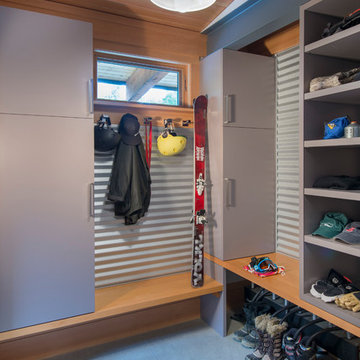
This house is discreetly tucked into its wooded site in the Mad River Valley near the Sugarbush Resort in Vermont. The soaring roof lines complement the slope of the land and open up views though large windows to a meadow planted with native wildflowers. The house was built with natural materials of cedar shingles, fir beams and native stone walls. These materials are complemented with innovative touches including concrete floors, composite exterior wall panels and exposed steel beams. The home is passively heated by the sun, aided by triple pane windows and super-insulated walls.
Photo by: Nat Rea Photography
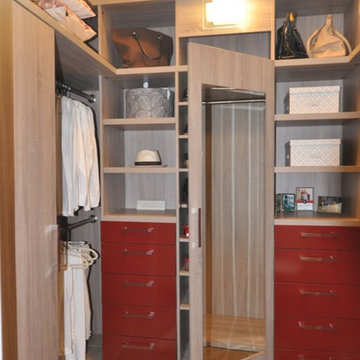
Highly custom project of His and Hers walk-in closets. United by the same design yet full of masculine and feminine details, this project was build to satisfy all the needs set forth by the client and take advantage of the vertical storage space. Textured laminates are combined with lacquered drawers and paired with chrome hardware.
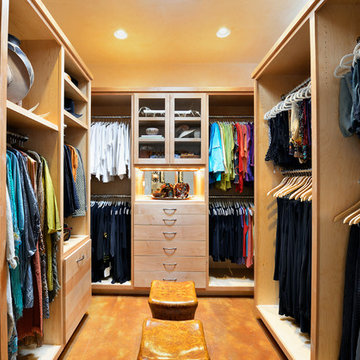
We built 24" deep boxes to really showcase the beauty of this walk-in closet. Taller hanging was installed for longer jackets and dusters, and short hanging for scarves. Custom-designed jewelry trays were added. Valet rods were mounted to help organize outfits and simplify packing for trips. A pair of antique benches makes the space inviting.
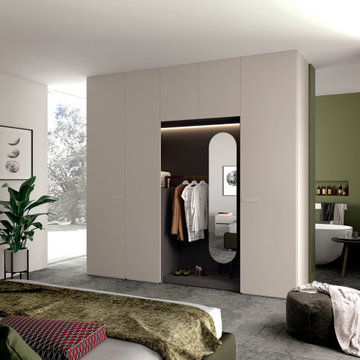
Идея дизайна: большая гардеробная комната унисекс с плоскими фасадами, белыми фасадами, бетонным полом и серым полом
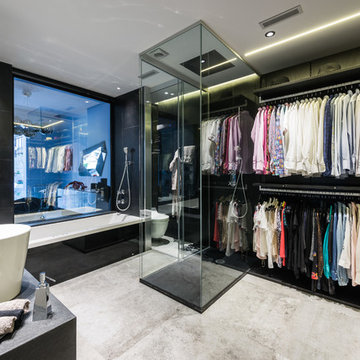
Источник вдохновения для домашнего уюта: парадная гардеробная унисекс, среднего размера в современном стиле с открытыми фасадами, черными фасадами, бетонным полом и серым полом
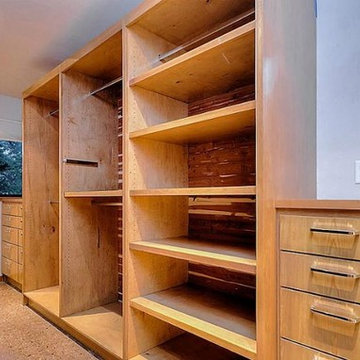
This Modern Bungalow is extremely energy efficient. The use of cypress wood, cedar, marble, travertine, and stone throughout the home is spectacular. Lutron lighting and safe entry system, tankless water heaters,4-zone air conditioning with ultra violet filter, cedar closets, floor to ceiling windows,Lifesource water filtration. Native Texas, water smart landscaping includes plantings of native perennials, ornamentals and trees, a herbal kitchen garden, and much more.
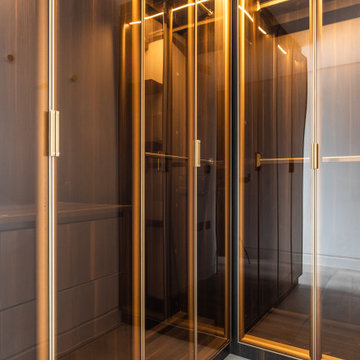
Bedroom walking wardrobe with bronze glass brass glass and brass accessories.
Источник вдохновения для домашнего уюта: гардеробная комната унисекс в стиле модернизм с стеклянными фасадами, темными деревянными фасадами и бетонным полом
Источник вдохновения для домашнего уюта: гардеробная комната унисекс в стиле модернизм с стеклянными фасадами, темными деревянными фасадами и бетонным полом
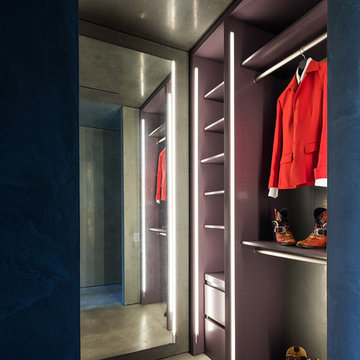
Jake Holt Photography
Источник вдохновения для домашнего уюта: гардеробная комната среднего размера, унисекс в стиле модернизм с бетонным полом
Источник вдохновения для домашнего уюта: гардеробная комната среднего размера, унисекс в стиле модернизм с бетонным полом
Гардеробная с бетонным полом – фото дизайна интерьера с высоким бюджетом
1