Гардеробная с полом из керамической плитки – фото дизайна интерьера с высоким бюджетом
Сортировать:
Бюджет
Сортировать:Популярное за сегодня
1 - 20 из 325 фото
1 из 3

Vestidor con puertas correderas
На фото: гардеробная комната среднего размера, унисекс в современном стиле с фасадами с утопленной филенкой, фасадами цвета дерева среднего тона, полом из керамической плитки и серым полом
На фото: гардеробная комната среднего размера, унисекс в современном стиле с фасадами с утопленной филенкой, фасадами цвета дерева среднего тона, полом из керамической плитки и серым полом
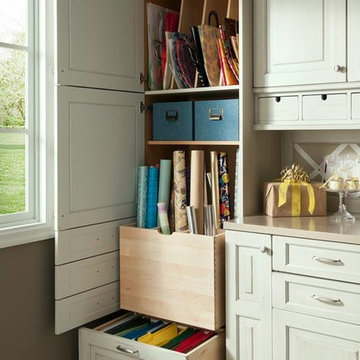
Wood-Mode custom gift wrapping cabinets.
Стильный дизайн: гардеробная среднего размера, унисекс в стиле модернизм с бежевыми фасадами, полом из керамической плитки и фасадами с выступающей филенкой - последний тренд
Стильный дизайн: гардеробная среднего размера, унисекс в стиле модернизм с бежевыми фасадами, полом из керамической плитки и фасадами с выступающей филенкой - последний тренд
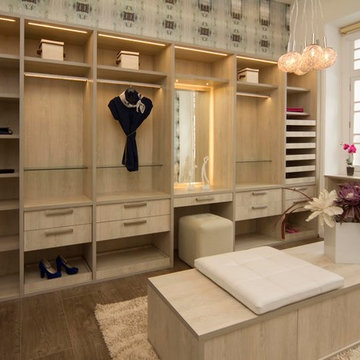
Свежая идея для дизайна: гардеробная комната среднего размера, унисекс в современном стиле с плоскими фасадами, светлыми деревянными фасадами и полом из керамической плитки - отличное фото интерьера
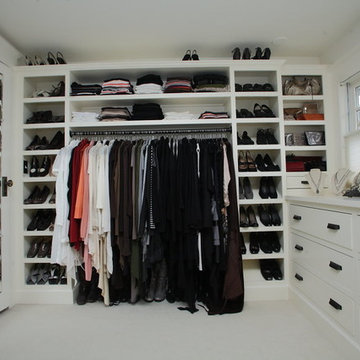
Teness Herman Photography
На фото: большая парадная гардеробная в классическом стиле с открытыми фасадами, белыми фасадами и полом из керамической плитки для женщин с
На фото: большая парадная гардеробная в классическом стиле с открытыми фасадами, белыми фасадами и полом из керамической плитки для женщин с

In our busy lives, creating a peaceful and rejuvenating home environment is essential to a healthy lifestyle. Built less than five years ago, this Stinson Beach Modern home is your own private oasis. Surrounded by a butterfly preserve and unparalleled ocean views, the home will lead you to a sense of connection with nature. As you enter an open living room space that encompasses a kitchen, dining area, and living room, the inspiring contemporary interior invokes a sense of relaxation, that stimulates the senses. The open floor plan and modern finishes create a soothing, tranquil, and uplifting atmosphere. The house is approximately 2900 square feet, has three (to possibly five) bedrooms, four bathrooms, an outdoor shower and spa, a full office, and a media room. Its two levels blend into the hillside, creating privacy and quiet spaces within an open floor plan and feature spectacular views from every room. The expansive home, decks and patios presents the most beautiful sunsets as well as the most private and panoramic setting in all of Stinson Beach. One of the home's noteworthy design features is a peaked roof that uses Kalwall's translucent day-lighting system, the most highly insulating, diffuse light-transmitting, structural panel technology. This protected area on the hill provides a dramatic roar from the ocean waves but without any of the threats of oceanfront living. Built on one of the last remaining one-acre coastline lots on the west side of the hill at Stinson Beach, the design of the residence is site friendly, using materials and finishes that meld into the hillside. The landscaping features low-maintenance succulents and butterfly friendly plantings appropriate for the adjacent Monarch Butterfly Preserve. Recalibrate your dreams in this natural environment, and make the choice to live in complete privacy on this one acre retreat. This home includes Miele appliances, Thermadore refrigerator and freezer, an entire home water filtration system, kitchen and bathroom cabinetry by SieMatic, Ceasarstone kitchen counter tops, hardwood and Italian ceramic radiant tile floors using Warmboard technology, Electric blinds, Dornbracht faucets, Kalwall skylights throughout livingroom and garage, Jeldwen windows and sliding doors. Located 5-8 minute walk to the ocean, downtown Stinson and the community center. It is less than a five minute walk away from the trail heads such as Steep Ravine and Willow Camp.

Kaz Arts Photography
Источник вдохновения для домашнего уюта: большая гардеробная комната унисекс в классическом стиле с открытыми фасадами, белыми фасадами и полом из керамической плитки
Источник вдохновения для домашнего уюта: большая гардеробная комната унисекс в классическом стиле с открытыми фасадами, белыми фасадами и полом из керамической плитки
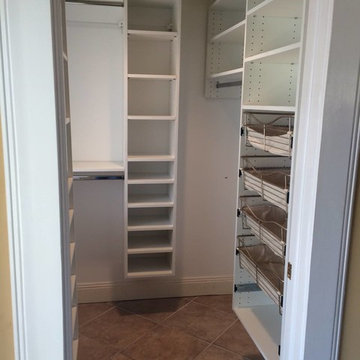
Стильный дизайн: большая гардеробная комната унисекс в классическом стиле с открытыми фасадами, белыми фасадами и полом из керамической плитки - последний тренд

The open shelving mud room provides access to all your seasonal accessories while keeping you organized.
На фото: встроенный шкаф среднего размера, унисекс в стиле кантри с открытыми фасадами, белыми фасадами, полом из керамической плитки и серым полом с
На фото: встроенный шкаф среднего размера, унисекс в стиле кантри с открытыми фасадами, белыми фасадами, полом из керамической плитки и серым полом с
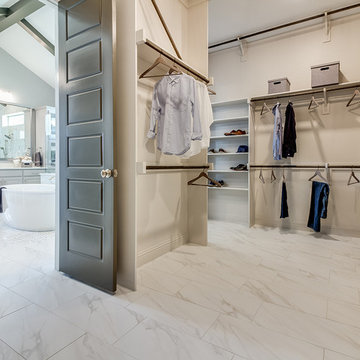
Пример оригинального дизайна: гардеробная комната среднего размера, унисекс в стиле модернизм с плоскими фасадами, серыми фасадами, полом из керамической плитки и белым полом

On the main level of Hearth and Home is a full luxury master suite complete with all the bells and whistles. Access the suite from a quiet hallway vestibule, and you’ll be greeted with plush carpeting, sophisticated textures, and a serene color palette. A large custom designed walk-in closet features adjustable built ins for maximum storage, and details like chevron drawer faces and lit trifold mirrors add a touch of glamour. Getting ready for the day is made easier with a personal coffee and tea nook built for a Keurig machine, so you can get a caffeine fix before leaving the master suite. In the master bathroom, a breathtaking patterned floor tile repeats in the shower niche, complemented by a full-wall vanity with built-in storage. The adjoining tub room showcases a freestanding tub nestled beneath an elegant chandelier.
For more photos of this project visit our website: https://wendyobrienid.com.
Photography by Valve Interactive: https://valveinteractive.com/
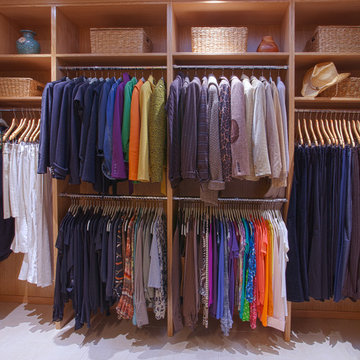
The Couture Closet
Свежая идея для дизайна: гардеробная комната среднего размера, унисекс в современном стиле с плоскими фасадами, светлыми деревянными фасадами и полом из керамической плитки - отличное фото интерьера
Свежая идея для дизайна: гардеробная комната среднего размера, унисекс в современном стиле с плоскими фасадами, светлыми деревянными фасадами и полом из керамической плитки - отличное фото интерьера
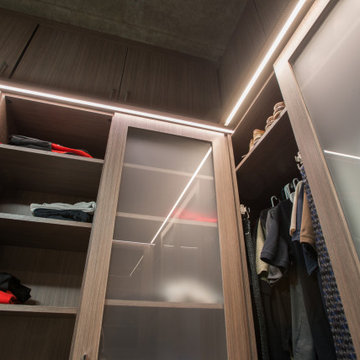
A modern and masculine walk-in closet in a downtown loft. The space became a combination of bathroom, closet, and laundry. The combination of wood tones, clean lines, and lighting creates a warm modern vibe.
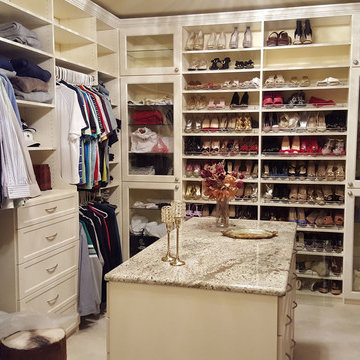
Beautiful His/Hers Closet system in Naperville, IL. Custom back wall for shoes and purses and custom built floor to ceiling for maximum storage.
Стильный дизайн: большая гардеробная комната унисекс в классическом стиле с фасадами с утопленной филенкой, белыми фасадами и полом из керамической плитки - последний тренд
Стильный дизайн: большая гардеробная комната унисекс в классическом стиле с фасадами с утопленной филенкой, белыми фасадами и полом из керамической плитки - последний тренд
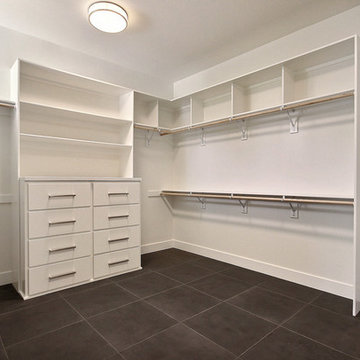
Стильный дизайн: огромная гардеробная комната унисекс в стиле модернизм с плоскими фасадами, белыми фасадами, полом из керамической плитки и серым полом - последний тренд
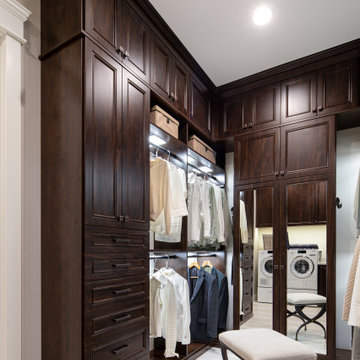
This in-law master walk-in closet features ample storage with built-in drawers, hampers, short and long hanging, mirrors, valet, belt and tie accessories, display cabinets, seasonal storage, and a laundry area.
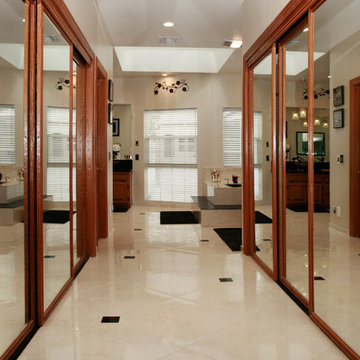
Every grand master bathroom needs a grand entrance, this hallway takes you from the master bedroom to the master bath with two vast walk in closets in both side with lard sliding mirrored doors. the floor of the bath and walk way are 24"x24" ceramic tile mimicking marble look and placed in a diamond pattern with 4"x4" black granite accent tiles.
all the wood work in this bath are original oak carpentry refinished and re-glazed.
Photography: ancel sitton
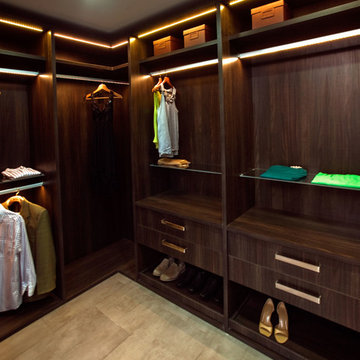
CUBIK, LED light Rods
Стильный дизайн: гардеробная комната среднего размера, унисекс в современном стиле с плоскими фасадами, темными деревянными фасадами и полом из керамической плитки - последний тренд
Стильный дизайн: гардеробная комната среднего размера, унисекс в современном стиле с плоскими фасадами, темными деревянными фасадами и полом из керамической плитки - последний тренд
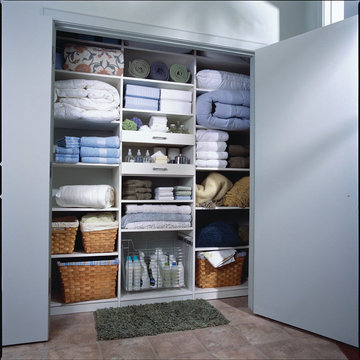
Custom shelving and wicker baskets organize and store towels, sheets and quilts.
На фото: шкаф в нише среднего размера, унисекс в современном стиле с полом из керамической плитки, открытыми фасадами и белыми фасадами
На фото: шкаф в нише среднего размера, унисекс в современном стиле с полом из керамической плитки, открытыми фасадами и белыми фасадами
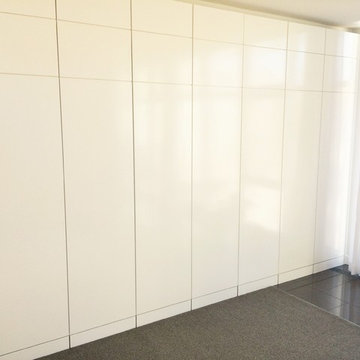
Mike Vanderland
Источник вдохновения для домашнего уюта: большая гардеробная в стиле модернизм с плоскими фасадами, белыми фасадами и полом из керамической плитки
Источник вдохновения для домашнего уюта: большая гардеробная в стиле модернизм с плоскими фасадами, белыми фасадами и полом из керамической плитки
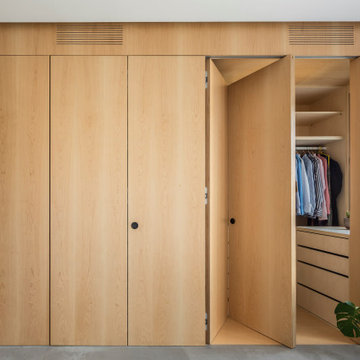
Vestidor con puertas correderas
Свежая идея для дизайна: гардеробная комната среднего размера, унисекс в современном стиле с фасадами с утопленной филенкой, фасадами цвета дерева среднего тона, полом из керамической плитки и серым полом - отличное фото интерьера
Свежая идея для дизайна: гардеробная комната среднего размера, унисекс в современном стиле с фасадами с утопленной филенкой, фасадами цвета дерева среднего тона, полом из керамической плитки и серым полом - отличное фото интерьера
Гардеробная с полом из керамической плитки – фото дизайна интерьера с высоким бюджетом
1