Большая гардеробная – фото дизайна интерьера с высоким бюджетом
Сортировать:
Бюджет
Сортировать:Популярное за сегодня
1 - 20 из 7 304 фото
1 из 3
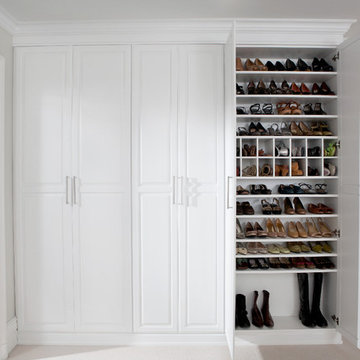
Enclosed shoe wall with numerous shelves and cubbies.
Пример оригинального дизайна: большой шкаф в нише унисекс в классическом стиле с белыми фасадами, ковровым покрытием и фасадами с выступающей филенкой
Пример оригинального дизайна: большой шкаф в нише унисекс в классическом стиле с белыми фасадами, ковровым покрытием и фасадами с выступающей филенкой

Пример оригинального дизайна: большая гардеробная комната в стиле неоклассика (современная классика) с открытыми фасадами, темными деревянными фасадами, черным полом и темным паркетным полом для мужчин
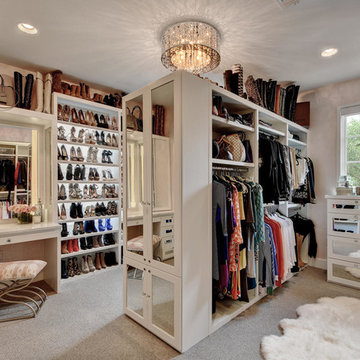
На фото: большая гардеробная комната в стиле модернизм с фасадами с утопленной филенкой, белыми фасадами, ковровым покрытием и серым полом для женщин
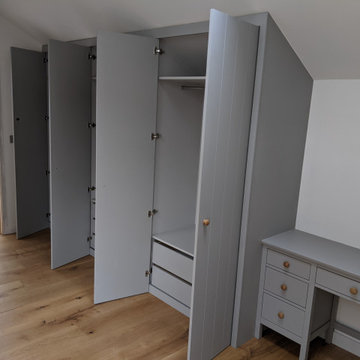
Идея дизайна: большой встроенный шкаф в стиле кантри с фасадами с декоративным кантом, серыми фасадами, паркетным полом среднего тона и коричневым полом
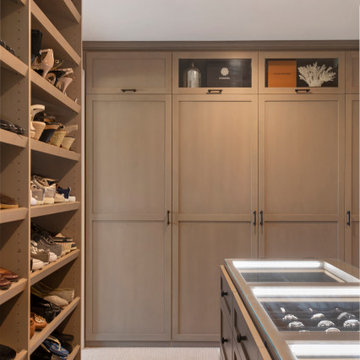
Custom walk in closet with a island to display watches and jewelry designed JL Interiors.
JL Interiors is a LA-based creative/diverse firm that specializes in residential interiors. JL Interiors empowers homeowners to design their dream home that they can be proud of! The design isn’t just about making things beautiful; it’s also about making things work beautifully. Contact us for a free consultation Hello@JLinteriors.design _ 310.390.6849_ www.JLinteriors.design

Check out this beautiful wardrobe project we just completed for our lovely returning client!
We have worked tirelessly to transform that awkward space under the sloped ceiling into a stunning, functional masterpiece. By collabortating with the client we've maximized every inch of that challenging area, creating a tailored wardrobe that seamlessly integrates with the unique architectural features of their home.
Don't miss out on the opportunity to enhance your living space. Contact us today and let us bring our expertise to your home, creating a customized solution that meets your unique needs and elevates your lifestyle. Let's make your home shine with smart spaces and bespoke designs!Contact us if you feel like your home would benefit from a one of a kind, signature furniture piece.
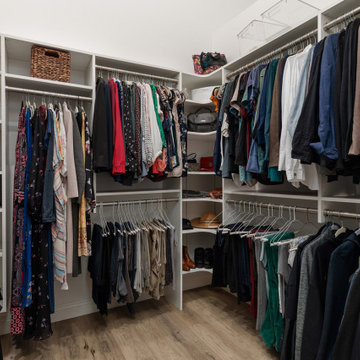
This outdated bathroom had a large garden tub that took up to much space and a very small shower and walk in closet. Not ideal for the primary bath. We removed the tub surround and added a new free standing tub that was better proportioned for the space. The entrance to the bathroom was moved to the other side of the room which allowed for the closet to enlarge and the shower to double in size. A fresh blue pallet was used with pattern and texture in mind. Large scale 24" x 48" tile was used in the shower to give it a slab like appearance. The marble and glass pebbles add a touch of sparkle to the shower floor and accent stripe. A marble herringbone was used as the vanity backsplash for interest. Storage was the goal in this bath. We achieved it by increasing the main vanity in length and adding a pantry with pull outs. The make up vanity has a cabinet that pulls out and stores all the tools for hair care.
A custom closet was added with shoe and handbag storage, a built in ironing board and plenty of hanging space. LVP was placed throughout the space to tie the closet and primary bedroom together.
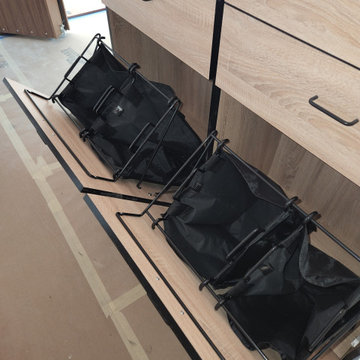
Premium closet "Southern Artika" with black edgebanding, hanging, shelving, bench, island and tilt out hampers
На фото: большая гардеробная комната с плоскими фасадами, светлыми деревянными фасадами и паркетным полом среднего тона
На фото: большая гардеробная комната с плоскими фасадами, светлыми деревянными фасадами и паркетным полом среднего тона

На фото: большая гардеробная комната унисекс в стиле ретро с плоскими фасадами, светлыми деревянными фасадами, ковровым покрытием и бежевым полом с
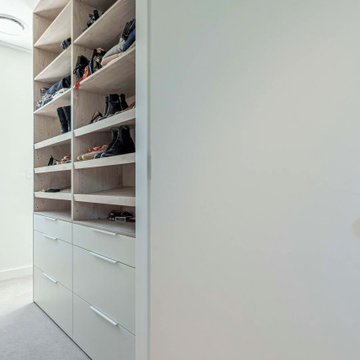
Пример оригинального дизайна: большая гардеробная комната унисекс в современном стиле с плоскими фасадами, белыми фасадами, ковровым покрытием и бежевым полом
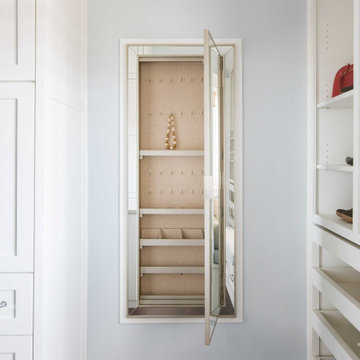
Beautiful closet with a lot of storage and clean lines and dual islands and hidden jewelry storage
Photographer: Costa Christ Media
Пример оригинального дизайна: большая гардеробная комната в стиле неоклассика (современная классика) с фасадами в стиле шейкер, белыми фасадами, темным паркетным полом и коричневым полом для женщин
Пример оригинального дизайна: большая гардеробная комната в стиле неоклассика (современная классика) с фасадами в стиле шейкер, белыми фасадами, темным паркетным полом и коричневым полом для женщин

Inspired by the iconic American farmhouse, this transitional home blends a modern sense of space and living with traditional form and materials. Details are streamlined and modernized, while the overall form echoes American nastolgia. Past the expansive and welcoming front patio, one enters through the element of glass tying together the two main brick masses.
The airiness of the entry glass wall is carried throughout the home with vaulted ceilings, generous views to the outside and an open tread stair with a metal rail system. The modern openness is balanced by the traditional warmth of interior details, including fireplaces, wood ceiling beams and transitional light fixtures, and the restrained proportion of windows.
The home takes advantage of the Colorado sun by maximizing the southern light into the family spaces and Master Bedroom, orienting the Kitchen, Great Room and informal dining around the outdoor living space through views and multi-slide doors, the formal Dining Room spills out to the front patio through a wall of French doors, and the 2nd floor is dominated by a glass wall to the front and a balcony to the rear.
As a home for the modern family, it seeks to balance expansive gathering spaces throughout all three levels, both indoors and out, while also providing quiet respites such as the 5-piece Master Suite flooded with southern light, the 2nd floor Reading Nook overlooking the street, nestled between the Master and secondary bedrooms, and the Home Office projecting out into the private rear yard. This home promises to flex with the family looking to entertain or stay in for a quiet evening.
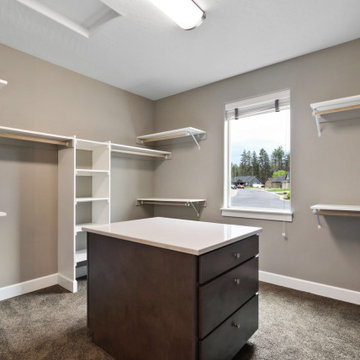
Walk in closet
На фото: большая гардеробная комната унисекс в стиле кантри с фасадами в стиле шейкер, фасадами цвета дерева среднего тона, ковровым покрытием и коричневым полом
На фото: большая гардеробная комната унисекс в стиле кантри с фасадами в стиле шейкер, фасадами цвета дерева среднего тона, ковровым покрытием и коричневым полом

"Her" side of the closet complete with a wall of shoe racks, double hanging and shelving for her bags.
Источник вдохновения для домашнего уюта: большая гардеробная комната в классическом стиле с фасадами в стиле шейкер, бежевыми фасадами и светлым паркетным полом
Источник вдохновения для домашнего уюта: большая гардеробная комната в классическом стиле с фасадами в стиле шейкер, бежевыми фасадами и светлым паркетным полом

Пример оригинального дизайна: большая гардеробная комната унисекс в классическом стиле с фасадами с утопленной филенкой, белыми фасадами, ковровым покрытием и бежевым полом
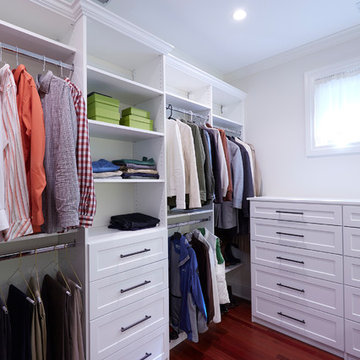
Steve Hamada
На фото: большая гардеробная комната унисекс в стиле кантри с фасадами в стиле шейкер, белыми фасадами, темным паркетным полом и красным полом с
На фото: большая гардеробная комната унисекс в стиле кантри с фасадами в стиле шейкер, белыми фасадами, темным паркетным полом и красным полом с
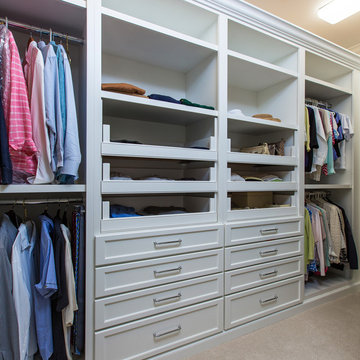
Стильный дизайн: большая гардеробная комната унисекс в стиле неоклассика (современная классика) с плоскими фасадами, белыми фасадами и ковровым покрытием - последний тренд
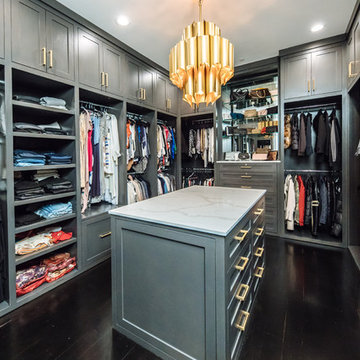
Maple Plywood custom cabinetry painted a beautiful grey with a stunning chandelier and brass hardware accents. The upper cabinets all enclosed behind solid panel doors to keep things clean and organized.

Свежая идея для дизайна: большая гардеробная комната унисекс в стиле модернизм с плоскими фасадами, светлыми деревянными фасадами, светлым паркетным полом и коричневым полом - отличное фото интерьера
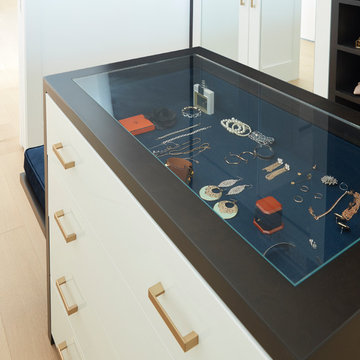
На фото: большая гардеробная комната унисекс в стиле модернизм с плоскими фасадами, белыми фасадами, паркетным полом среднего тона и коричневым полом
Большая гардеробная – фото дизайна интерьера с высоким бюджетом
1