Гардеробная в скандинавском стиле – фото дизайна интерьера с высоким бюджетом
Сортировать:
Бюджет
Сортировать:Популярное за сегодня
1 - 20 из 222 фото
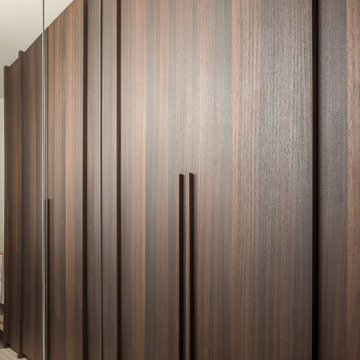
Источник вдохновения для домашнего уюта: встроенный шкаф среднего размера, унисекс в скандинавском стиле с фасадами с декоративным кантом, темными деревянными фасадами, светлым паркетным полом и кессонным потолком
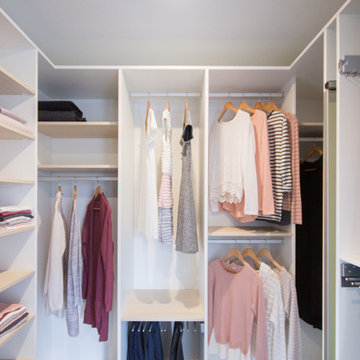
На фото: гардеробная комната среднего размера, унисекс в скандинавском стиле с белыми фасадами с
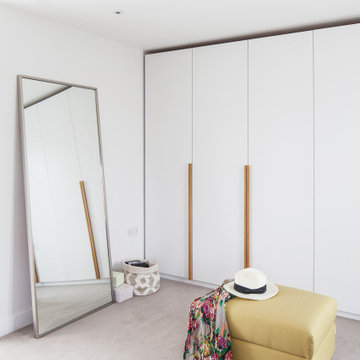
We fitted bespoke joinery to the Master suite's dressing area, echoing the simplicity, tranquillity and clean lines to emulate a luxurious hotel suite. Finished in a neutral colour to reflect light from the adjacent balcony doors, with a bespoke minimal oak pull handle to tie in with the key finishes used throughout the property.
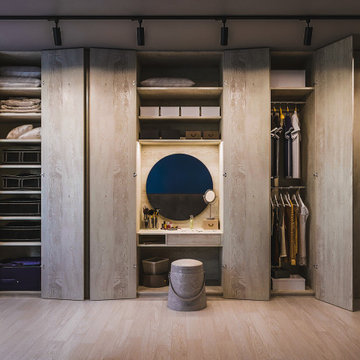
Built In Wardrobe by Komandor. At first glance this looks like a wall of wood panel. Upon closer look…the pivot doors open to reveal an integrated dressing table and closet! This Scandinavian look is achieved with Komandor’s swing pivot doors that can be used with cabinetry or in a pass through opening. If you are interested in a 3D version of this for your home, please contact us.
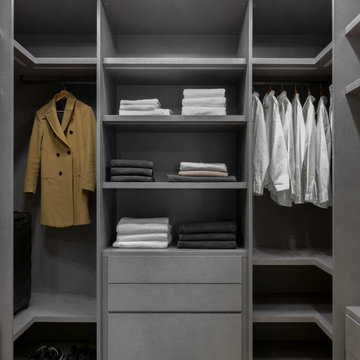
Мебель - Pianca
Рубашки из магазина Fancy Crew
Идея дизайна: большая гардеробная в скандинавском стиле с светлым паркетным полом и бежевым полом
Идея дизайна: большая гардеробная в скандинавском стиле с светлым паркетным полом и бежевым полом
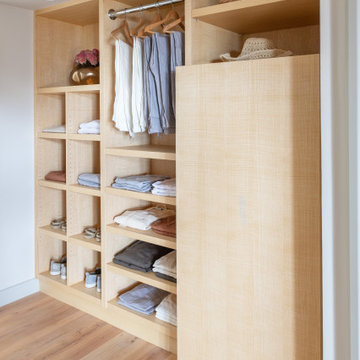
A custom closet and matching mirror made in collaboration with a local craftsperson uses FSC-certified ash wood with baseboards to match. A hallway closet using FSC-certified ash provides ample and convenient storage. The custom closet, made in collaboration with a local artisan features adjustable shelving to accommodate changing needs. A compartment with a swinging door was designed to hide a safe.
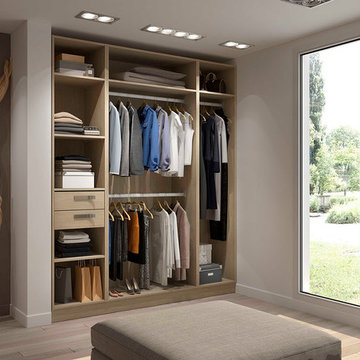
centimetre.com
На фото: большая парадная гардеробная унисекс в скандинавском стиле с светлыми деревянными фасадами, открытыми фасадами и светлым паркетным полом
На фото: большая парадная гардеробная унисекс в скандинавском стиле с светлыми деревянными фасадами, открытыми фасадами и светлым паркетным полом
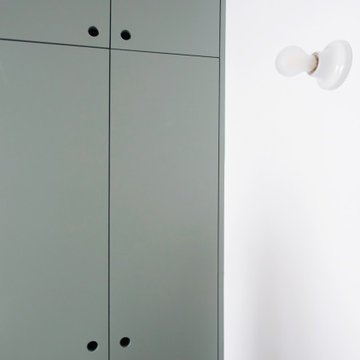
Challenge estival pour rendre un nouvel appartement à la rentrée scolaire. Le projet consiste à remodeler l'espace "nuit" en intégrant une quatrième chambre, tout en conservant les surfaces des pièces à vivre.
Tout est pensé dans les moindres détails y compris pour les deux salles de bain totalement repensées et aménagées avec des astuces ergonomiques.
Malgré les surfaces restreintes, chaque chambre est équipée d'une penderie, d'un bureau et de rangements spécifiques.
La touche élégante est apportée par le souci des moindres détails.
Le projet trouve son équilibre esthétique grâce au camaïeu de vert utilisé pour les peintures et les papiers peints.
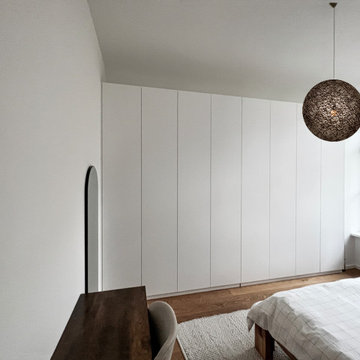
Schrank nach Mass im Schlafzimmer.
Стильный дизайн: встроенный шкаф среднего размера, унисекс в скандинавском стиле с плоскими фасадами, белыми фасадами, светлым паркетным полом и коричневым полом - последний тренд
Стильный дизайн: встроенный шкаф среднего размера, унисекс в скандинавском стиле с плоскими фасадами, белыми фасадами, светлым паркетным полом и коричневым полом - последний тренд
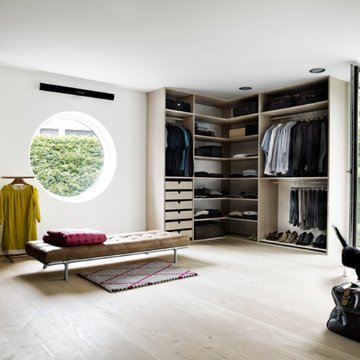
Идея дизайна: большая парадная гардеробная унисекс в скандинавском стиле с открытыми фасадами, светлыми деревянными фасадами, светлым паркетным полом и бежевым полом

Smoked oak framed bespoke doors with linen panels for the master suite dressing room. Foreground shows bathroom floor tile.
Стильный дизайн: встроенный шкаф среднего размера, унисекс в скандинавском стиле с фасадами с утопленной филенкой, фасадами цвета дерева среднего тона, полом из терракотовой плитки и серым полом - последний тренд
Стильный дизайн: встроенный шкаф среднего размера, унисекс в скандинавском стиле с фасадами с утопленной филенкой, фасадами цвета дерева среднего тона, полом из терракотовой плитки и серым полом - последний тренд
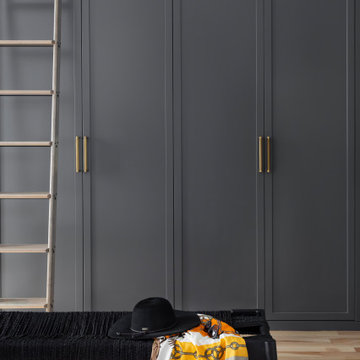
This dramatic master closet is open to the entrance of the suite as well as the master bathroom. We opted for closed storage and maximized the usable storage by installing a ladder. The wood interior offers a nice surprise when the doors are open.
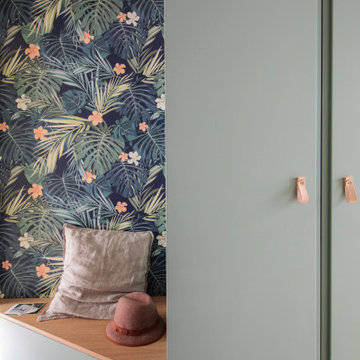
Источник вдохновения для домашнего уюта: большая гардеробная комната унисекс в скандинавском стиле с зелеными фасадами и светлым паркетным полом
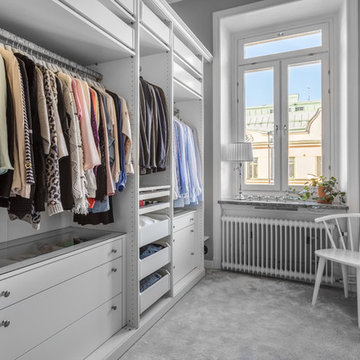
Simon Donini
На фото: гардеробная комната среднего размера, унисекс в скандинавском стиле с открытыми фасадами, белыми фасадами, ковровым покрытием и серым полом с
На фото: гардеробная комната среднего размера, унисекс в скандинавском стиле с открытыми фасадами, белыми фасадами, ковровым покрытием и серым полом с
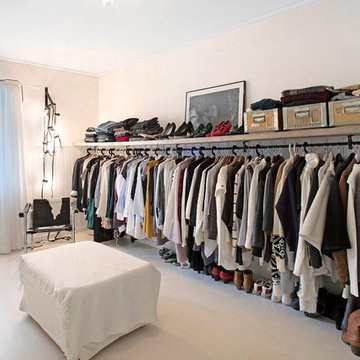
Пример оригинального дизайна: большая парадная гардеробная унисекс в скандинавском стиле с открытыми фасадами и светлым паркетным полом
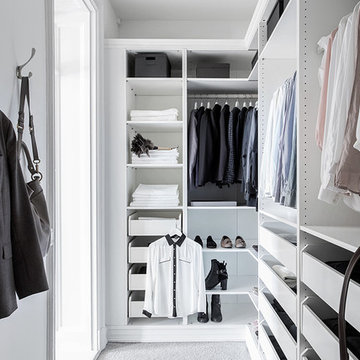
Источник вдохновения для домашнего уюта: гардеробная комната среднего размера, унисекс в скандинавском стиле с открытыми фасадами, белыми фасадами и ковровым покрытием
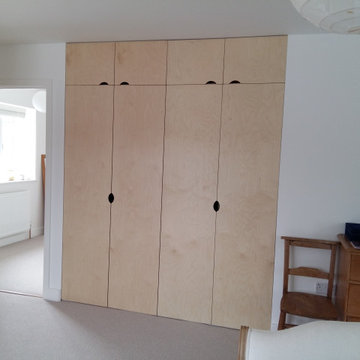
Fitted wardrobe in birch ply to fit the recess.
It was fitted with deep drawers and shelves to maximise the storage space. The drawers are fitted with dividers to keep them tidy.
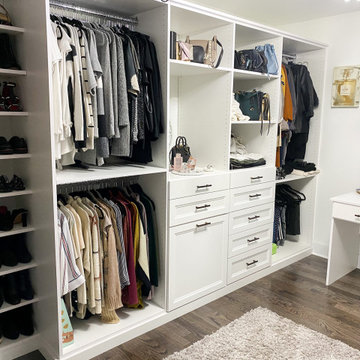
Свежая идея для дизайна: гардеробная среднего размера в скандинавском стиле с темным паркетным полом и коричневым полом - отличное фото интерьера
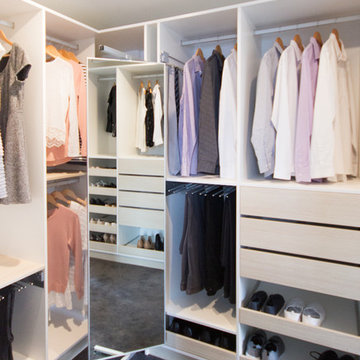
Стильный дизайн: гардеробная комната среднего размера, унисекс в скандинавском стиле с белыми фасадами - последний тренд
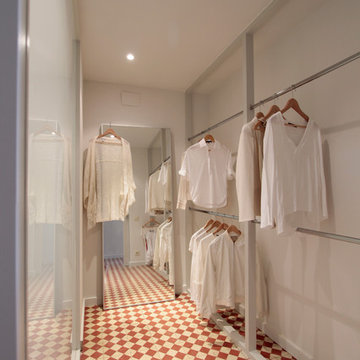
Идея дизайна: большая гардеробная комната унисекс в скандинавском стиле с открытыми фасадами, полом из керамической плитки и разноцветным полом
Гардеробная в скандинавском стиле – фото дизайна интерьера с высоким бюджетом
1