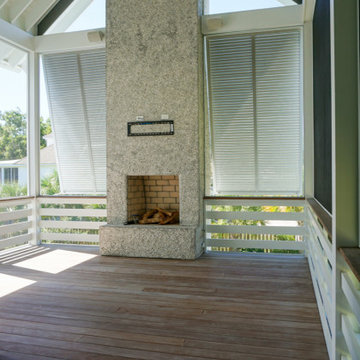Фото: веранда с навесом
Сортировать:
Бюджет
Сортировать:Популярное за сегодня
41 - 60 из 29 052 фото
1 из 4

Enhancing a home’s exterior curb appeal doesn’t need to be a daunting task. With some simple design refinements and creative use of materials we transformed this tired 1950’s style colonial with second floor overhang into a classic east coast inspired gem. Design enhancements include the following:
• Replaced damaged vinyl siding with new LP SmartSide, lap siding and trim
• Added additional layers of trim board to give windows and trim additional dimension
• Applied a multi-layered banding treatment to the base of the second-floor overhang to create better balance and separation between the two levels of the house
• Extended the lower-level window boxes for visual interest and mass
• Refined the entry porch by replacing the round columns with square appropriately scaled columns and trim detailing, removed the arched ceiling and increased the ceiling height to create a more expansive feel
• Painted the exterior brick façade in the same exterior white to connect architectural components. A soft blue-green was used to accent the front entry and shutters
• Carriage style doors replaced bland windowless aluminum doors
• Larger scale lantern style lighting was used throughout the exterior
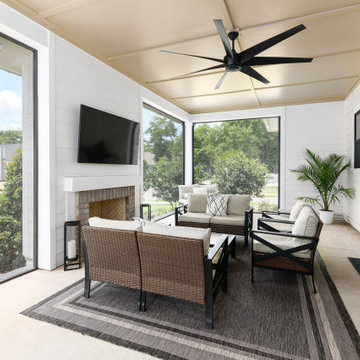
Идея дизайна: большая веранда на заднем дворе в стиле кантри с уличным камином, покрытием из бетонных плит и навесом
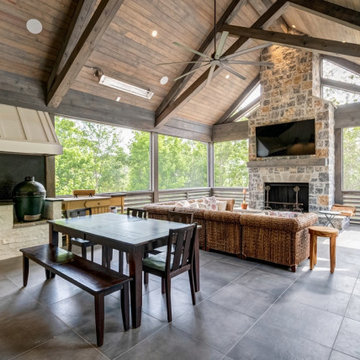
Свежая идея для дизайна: веранда на заднем дворе в стиле модернизм с летней кухней, покрытием из плитки, навесом и деревянными перилами - отличное фото интерьера

Cedar planters with pergola and pool patio.
На фото: большая веранда на заднем дворе в стиле кантри с колоннами, настилом, навесом и деревянными перилами с
На фото: большая веранда на заднем дворе в стиле кантри с колоннами, настилом, навесом и деревянными перилами с

Свежая идея для дизайна: огромная веранда на заднем дворе в стиле рустика с колоннами, мощением тротуарной плиткой, навесом и металлическими перилами - отличное фото интерьера
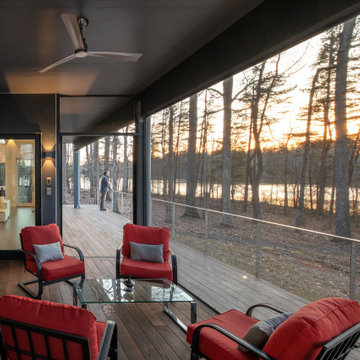
The deck and screen porch span across the back of the house, allowing an immediate indoor outdoor connection.
Стильный дизайн: веранда среднего размера на заднем дворе в стиле модернизм с крыльцом с защитной сеткой, навесом и перилами из тросов - последний тренд
Стильный дизайн: веранда среднего размера на заднем дворе в стиле модернизм с крыльцом с защитной сеткой, навесом и перилами из тросов - последний тренд
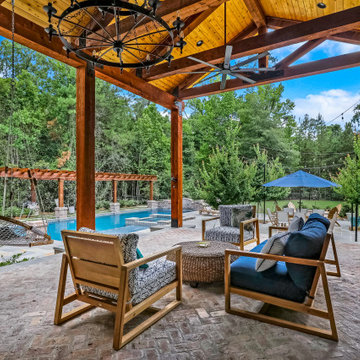
Covered porch overlooking pool area
Пример оригинального дизайна: большая веранда на заднем дворе в стиле кантри с летней кухней, мощением клинкерной брусчаткой и навесом
Пример оригинального дизайна: большая веранда на заднем дворе в стиле кантри с летней кухней, мощением клинкерной брусчаткой и навесом
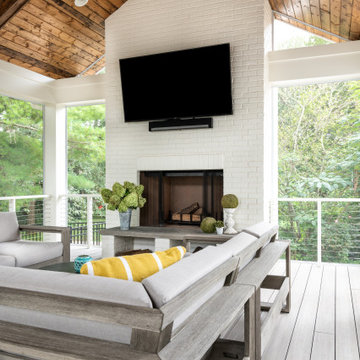
На фото: большая веранда на заднем дворе в стиле неоклассика (современная классика) с уличным камином, настилом и навесом с
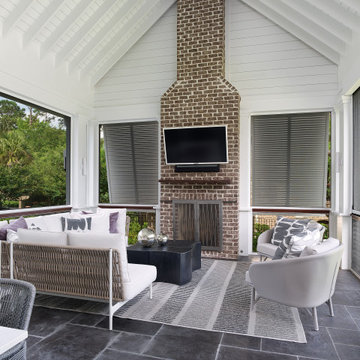
A huge outdoor living area addition that was split into 2 distinct areas-lounge or living and dining. This was designed for large gatherings with lots of comfortable seating seating. All materials and surfaces were chosen for lots of use and all types of weather. A custom made fire screen is mounted to the brick fireplace. Designed so the doors slide to the sides to expose the logs for a cozy fire on cool nights.
Photography by Holger Obenaus
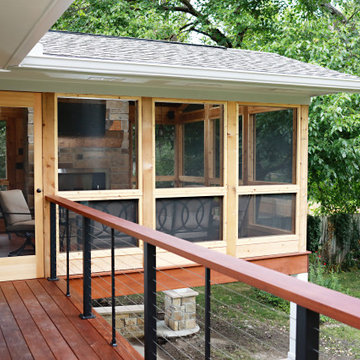
На фото: веранда на заднем дворе в классическом стиле с крыльцом с защитной сеткой, настилом и навесом с

To avoid blocking views from interior spaces, this porch was set to the side of the kitchen. Telescoping sliding doors create a seamless connection between inside and out.
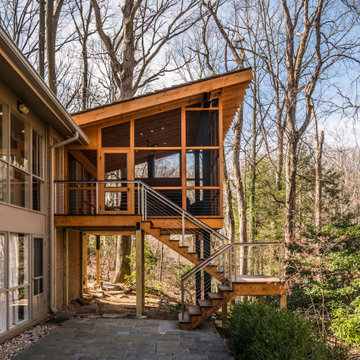
Rear screened porch with wood-burning fireplace and additional firewood storage within mantel.
Стильный дизайн: веранда среднего размера на заднем дворе в стиле модернизм с крыльцом с защитной сеткой, покрытием из каменной брусчатки и навесом - последний тренд
Стильный дизайн: веранда среднего размера на заднем дворе в стиле модернизм с крыльцом с защитной сеткой, покрытием из каменной брусчатки и навесом - последний тренд

A two-story addition to this historic Tudor style house includes a screened porch on the lower level and a master suite addition on the second floor. The porch has a wood-burning fireplace and large sitting area, as well as a dining area connected to the family room inside. The second floor sitting room opens to the master bedroom, and a small home office connects to the sitting room.
Windows, cement stucco cladding, and wood trim all match the existing colors and finishes of the original house.
All photos by Studio Buell.
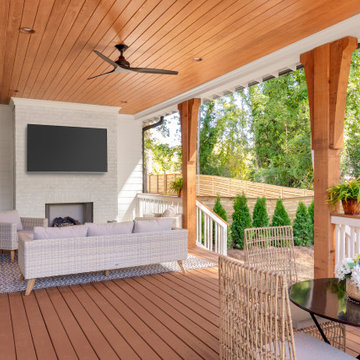
Стильный дизайн: большая веранда на заднем дворе в морском стиле с уличным камином и навесом - последний тренд
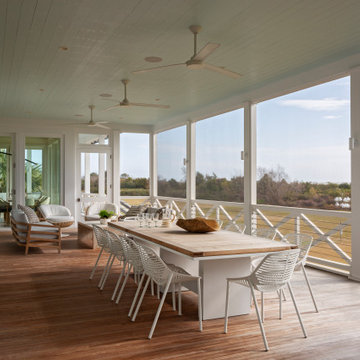
Источник вдохновения для домашнего уюта: большая веранда на заднем дворе в морском стиле с навесом
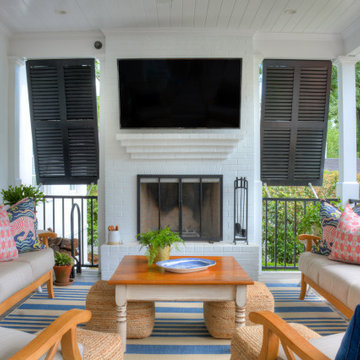
Свежая идея для дизайна: веранда в стиле неоклассика (современная классика) с уличным камином и навесом - отличное фото интерьера

Located in far West North Carolina this soft Contemporary styled home is the perfect retreat. Judicious use of natural locally sourced stone and Cedar siding as well as steel beams help this one of a kind home really stand out from the crowd.
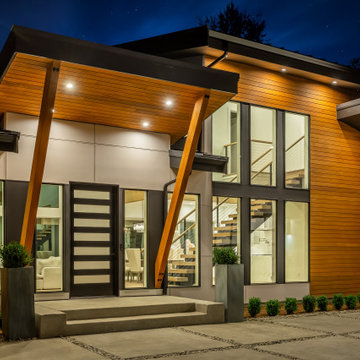
Modern Entry with natural beams
Идея дизайна: веранда на переднем дворе в стиле модернизм с навесом и колоннами
Идея дизайна: веранда на переднем дворе в стиле модернизм с навесом и колоннами
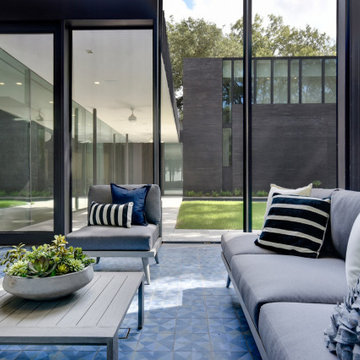
Screened porch with 2 story wall and mid-century inspired tile floor.
На фото: веранда среднего размера на заднем дворе в стиле модернизм с крыльцом с защитной сеткой, покрытием из плитки и навесом
На фото: веранда среднего размера на заднем дворе в стиле модернизм с крыльцом с защитной сеткой, покрытием из плитки и навесом
Фото: веранда с навесом
3
