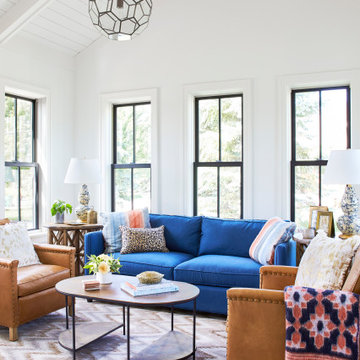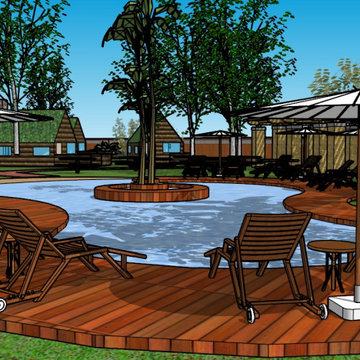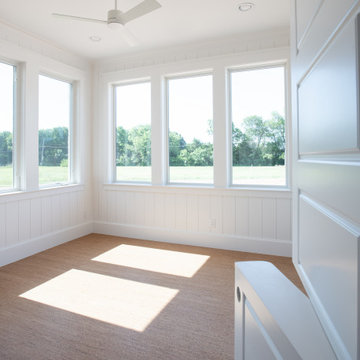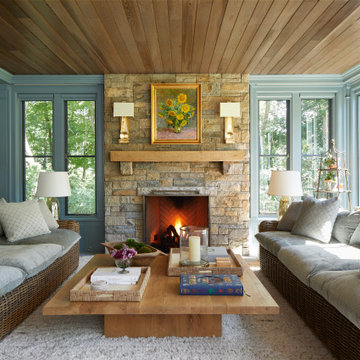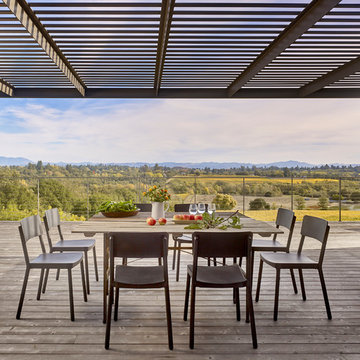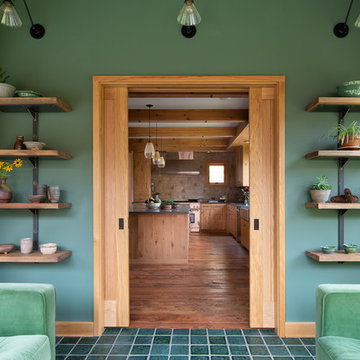Фото: терраса в стиле кантри
Сортировать:
Бюджет
Сортировать:Популярное за сегодня
1 - 20 из 19 414 фото
1 из 2
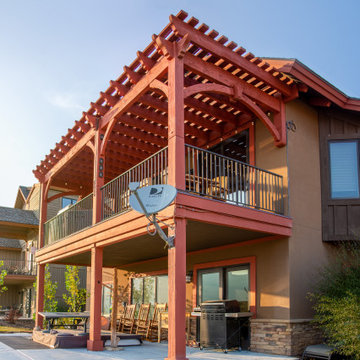
An excellent example of complimenting an already existing structure. This beautiful Rich Sequoia attached DIY pergola kit is attached to the top of the pre-existing timber railing posts and —by all appearances— one would think the deck and pergola were the same structure, built at the same time. The pergola covers an outdoor kitchen and dining area and features the integrated power posts wherein the power lines run through the length of the posts —fully protected and pre-wired for convenience.

Sun room with casement windows open to let fresh air in and to connect to the outdoors.
Идея дизайна: большая терраса в стиле кантри с темным паркетным полом, стандартным потолком и коричневым полом
Идея дизайна: большая терраса в стиле кантри с темным паркетным полом, стандартным потолком и коричневым полом
Find the right local pro for your project

west facing sunroom with views of the barns. This space is located just off the Great Room and offers a warm cozy retreat in the evening.
Свежая идея для дизайна: маленькая терраса в стиле кантри с паркетным полом среднего тона, печью-буржуйкой, стандартным потолком и коричневым полом для на участке и в саду - отличное фото интерьера
Свежая идея для дизайна: маленькая терраса в стиле кантри с паркетным полом среднего тона, печью-буржуйкой, стандартным потолком и коричневым полом для на участке и в саду - отличное фото интерьера
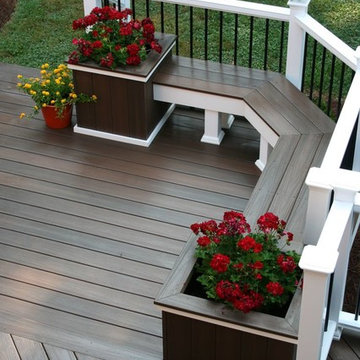
Fiberon ProTect Advantage Composite Decking in Chestnut and Horizon Railing built in Salisbury, North Carolina by Deckscapes (Pineville, North Carolina).
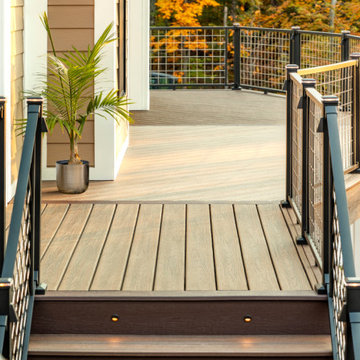
Surrounded by our contemporary, industrial railing with a curve, this deck is an escape from the ordinary. Outfitted with a fire feature, comfortable seating and several cozy nooks upstairs, and a pizza oven and dining area underneath the deck, this outdoor space has room for everything. Scroll through this ideabook to see more of this idyllic outdoor space featuring Trex Transcend® decking in Spiced Rum, Trex Signature® mesh railing, Trex® OutdoorLighting™, Trex® Fire & Water™, Trex® Outdoor Furniture™, and Trex® RainEscape®.
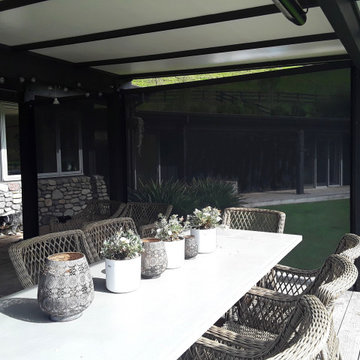
2 x Ziptrak® mesh screens for shade and shelter
Customer was after a shade solution for western side, low setting sun in summer, and prevailing wind, with the ability to open it right up and let the outdoors in.
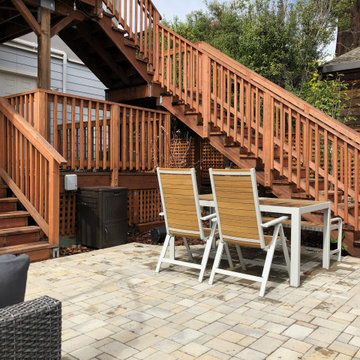
For this backyard we regarded the entire lot. To maximize the backyard space, we used Redwood boards to created two decks, 1) an upper deck level with the upper unit, with wrapping stairs landing on a paver patio, and 2) a lower deck level with the lower unit and connecting to the main patio. The steep driveway was regraded with drainage and stairs to provide an activity patio with seating and custom built shed. We repurposed about 60 percent of the demoed concrete to build urbanite retaining walls along the Eastern side of the house. A Belgard Paver patio defines the main entertaining space, with stairs that lead to a flagstone patio and spa, small fescue lawn, and perimeter of edible fruit trees.
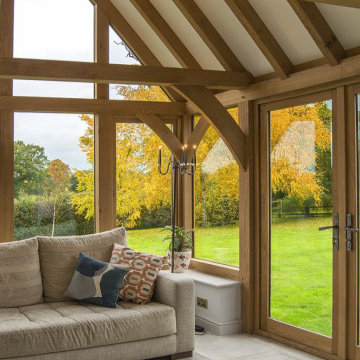
This oak garden room has added a new dimension to this period home in the midst of the beautiful Cheshire countryside, allowing the addition of a new kitchen and open plan living area. The result is a stunning, light-filled extension – extending the footprint of the home and producing that free-flowing living space that is so sought-after nowadays.
The customer added a bespoke kitchen from local supplier The Cheshire Kitchen Company, who designed two flanking runs of cabinets on opposite walls, with an Aga creating a focal point on one side and a sink run on the other. A central freestanding island unit provides valuable worktop and food preparation space, whilst a breakfast bar at the far end is the ideal spot for a light meal.
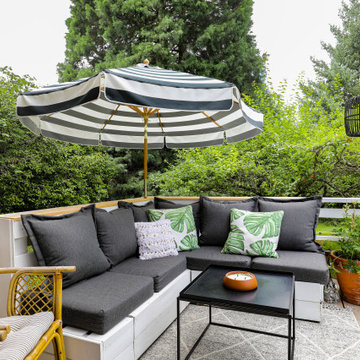
A modern-meets-vintage farmhouse-style tiny house designed and built by Parlour & Palm in Portland, Oregon. This adorable space may be small, but it is mighty, and includes a kitchen, bathroom, living room, sleeping loft, and outdoor deck. Many of the features - including cabinets, shelves, hardware, lighting, furniture, and outlet covers - are salvaged and recycled.
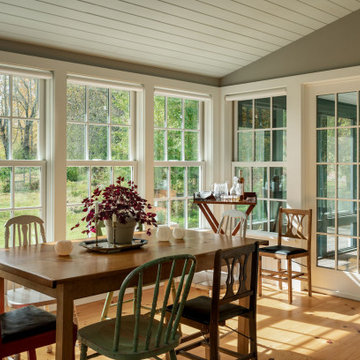
Свежая идея для дизайна: терраса в стиле кантри - отличное фото интерьера

The Sunroom is open to the Living / Family room, and has windows looking to both the Breakfast nook / Kitchen as well as to the yard on 2 sides. There is also access to the back deck through this room. The large windows, ceiling fan and tile floor makes you feel like you're outside while still able to enjoy the comforts of indoor spaces. The built-in banquette provides not only additional storage, but ample seating in the room without the clutter of chairs. The mutli-purpose room is currently used for the homeowner's many stained glass projects.
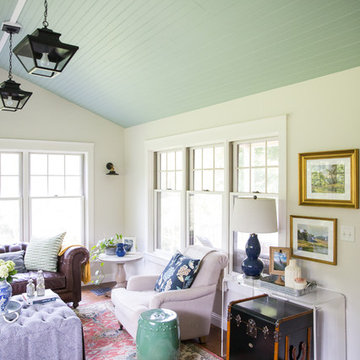
Interior Design by Amber B Design, Photos by Sarah Heppell Photography
Свежая идея для дизайна: терраса в стиле кантри - отличное фото интерьера
Свежая идея для дизайна: терраса в стиле кантри - отличное фото интерьера
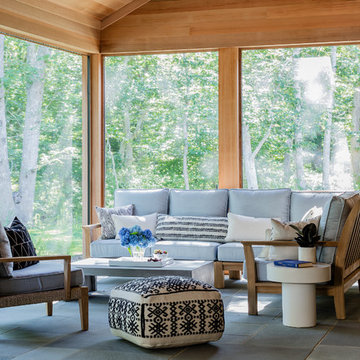
Interior Design: Liz Stiving-Nichols and Erin Dykman Architecture: Travis Ritchie, r+d studio Photography: Michael J. Lee
Идея дизайна: терраса в стиле кантри с бетонным полом, стандартным потолком и серым полом
Идея дизайна: терраса в стиле кантри с бетонным полом, стандартным потолком и серым полом
Фото: терраса в стиле кантри
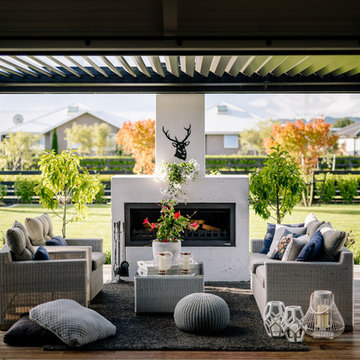
The Official Photographers - Aaron & Shannon Radford
На фото: пергола на террасе на заднем дворе в стиле кантри с местом для костра с
На фото: пергола на террасе на заднем дворе в стиле кантри с местом для костра с
1
