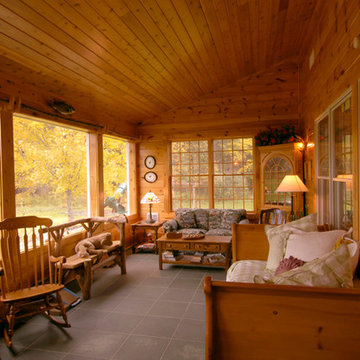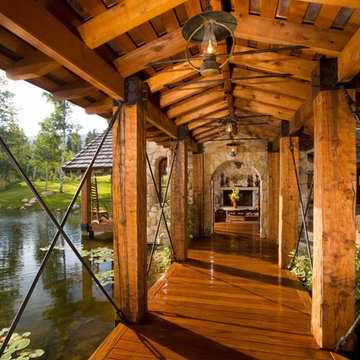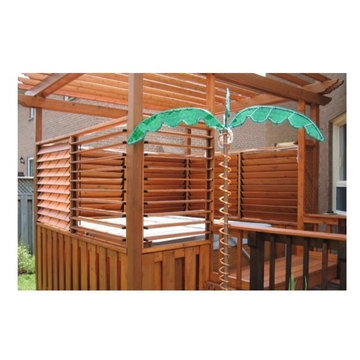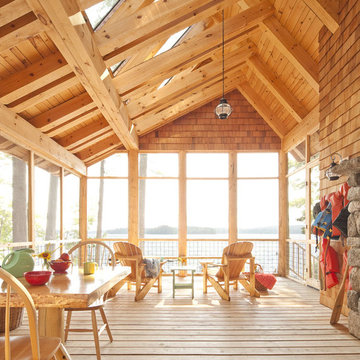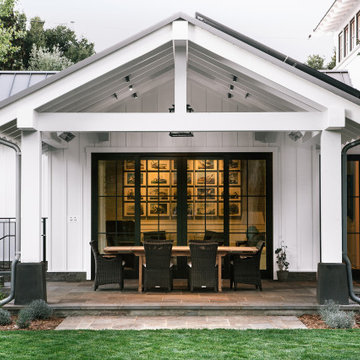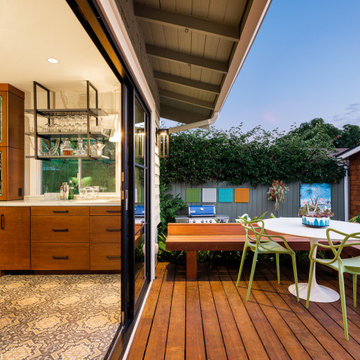Фото: древесного цвета терраса в стиле кантри
Сортировать:
Бюджет
Сортировать:Популярное за сегодня
1 - 20 из 190 фото
1 из 3
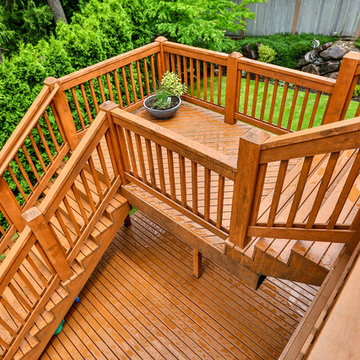
Huge cedar deck with cedar railing. Multi-level deck with a firepit at the bottom.
Codee Allen
Свежая идея для дизайна: большая терраса на заднем дворе в стиле кантри без защиты от солнца - отличное фото интерьера
Свежая идея для дизайна: большая терраса на заднем дворе в стиле кантри без защиты от солнца - отличное фото интерьера
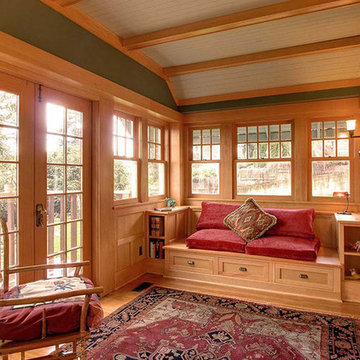
Идея дизайна: терраса в стиле кантри с светлым паркетным полом и стандартным потолком
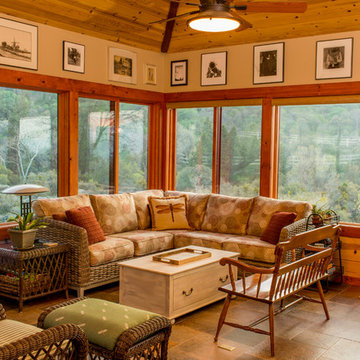
Peter Amend Photography
Стильный дизайн: терраса в стиле кантри - последний тренд
Стильный дизайн: терраса в стиле кантри - последний тренд

A lovely, clean finish, complemented by some great features. Kauri wall using sarking from an old villa in Parnell.
Пример оригинального дизайна: большая терраса в стиле кантри с паркетным полом среднего тона, фасадом камина из штукатурки, стандартным камином и коричневым полом
Пример оригинального дизайна: большая терраса в стиле кантри с паркетным полом среднего тона, фасадом камина из штукатурки, стандартным камином и коричневым полом
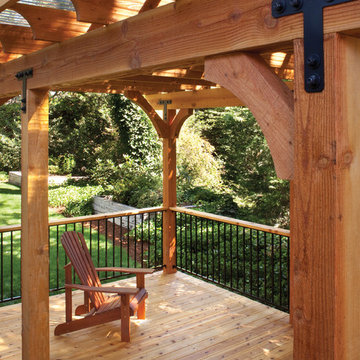
Стильный дизайн: терраса в стиле кантри - последний тренд
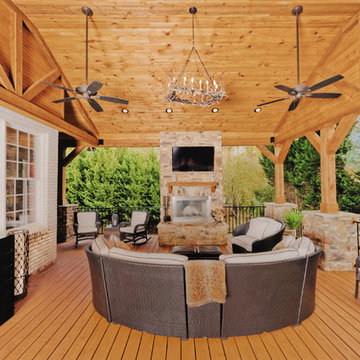
This beautiful outdoor living space was added to an existing home in High Point, North Carolina.
Photo by: Falcon Na
На фото: огромная терраса на заднем дворе в стиле кантри с местом для костра и навесом
На фото: огромная терраса на заднем дворе в стиле кантри с местом для костра и навесом
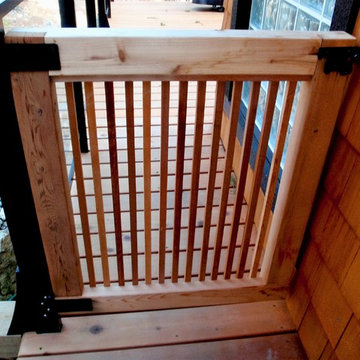
Источник вдохновения для домашнего уюта: терраса среднего размера на заднем дворе в стиле кантри с летней кухней без защиты от солнца

Outdoor entertainment area with pergola and string lights
На фото: большая пергола на террасе на заднем дворе в стиле кантри с
На фото: большая пергола на террасе на заднем дворе в стиле кантри с

The Sunroom is open to the Living / Family room, and has windows looking to both the Breakfast nook / Kitchen as well as to the yard on 2 sides. There is also access to the back deck through this room. The large windows, ceiling fan and tile floor makes you feel like you're outside while still able to enjoy the comforts of indoor spaces. The built-in banquette provides not only additional storage, but ample seating in the room without the clutter of chairs. The mutli-purpose room is currently used for the homeowner's many stained glass projects.

Alex Hayden
Стильный дизайн: терраса среднего размера на заднем дворе в стиле кантри без защиты от солнца - последний тренд
Стильный дизайн: терраса среднего размера на заднем дворе в стиле кантри без защиты от солнца - последний тренд

Paint by Sherwin Williams
Body Color - Anonymous - SW 7046
Accent Color - Urban Bronze - SW 7048
Trim Color - Worldly Gray - SW 7043
Front Door Stain - Northwood Cabinets - Custom Truffle Stain
Exterior Stone by Eldorado Stone
Stone Product Rustic Ledge in Clearwater
Outdoor Fireplace by Heat & Glo
Live Edge Mantel by Outside The Box Woodworking
Doors by Western Pacific Building Materials
Windows by Milgard Windows & Doors
Window Product Style Line® Series
Window Supplier Troyco - Window & Door
Lighting by Destination Lighting
Garage Doors by NW Door
Decorative Timber Accents by Arrow Timber
Timber Accent Products Classic Series
LAP Siding by James Hardie USA
Fiber Cement Shakes by Nichiha USA
Construction Supplies via PROBuild
Landscaping by GRO Outdoor Living
Customized & Built by Cascade West Development
Photography by ExposioHDR Portland
Original Plans by Alan Mascord Design Associates
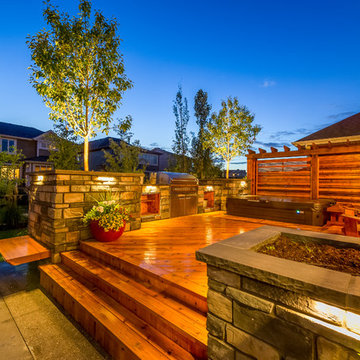
This transitional residence for a busy family of 6 demanded simplicity and thoughtful design details in a relatively small space. With a sense of throwback country charm the inviting front yard landscape and custom designed address post ensures this yard stands out from it's peers. The backyard consists of a large concrete patio and custom built cedar deck complete with privacy screens, a sunken hot tub, custom outdoor kitchen with two raised specimen apple trees in enormous planters provide a park like setting for the homeowners.
Photo Credit: Jamen Rhodes

Источник вдохновения для домашнего уюта: большая терраса на заднем дворе в стиле кантри с навесом
Фото: древесного цвета терраса в стиле кантри
1
