Фото: пергола на террасе в стиле кантри
Сортировать:
Бюджет
Сортировать:Популярное за сегодня
1 - 20 из 604 фото
1 из 3
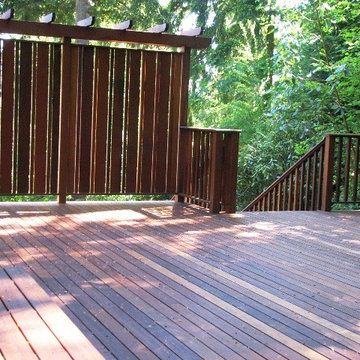
Sometimes you seek a beautiful space where you can commune with the outdoors but still feel at home. This Sammamish client has a gorgeous backyard that needed a new deck in order to take full advantage of summer. The space, while beautiful, also required a design that would maintain privacy from nearby neighbors. This deck, complete with a privacy screen was the perfect solution for their family. We love the look that the ipe wood provided!
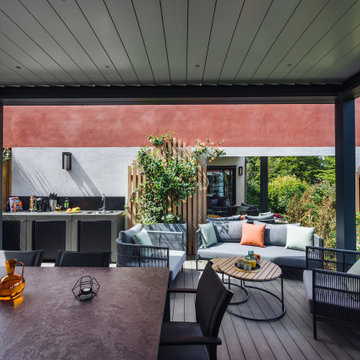
création d'une terrasse sur mesure avec un travail important pour aménager un espace salle à manger à l'abris du soleil. Installation d'une pergola design au multiples fonctionnalités, s'incline en fonction des rayons du soleil grâce à ses détecteurs.
Du mobilier outdoor au couleurs fines minutieusement choisies et l'installation d'un miroir pour un effet de profondeur et un agrandissement de l'espace de vie.
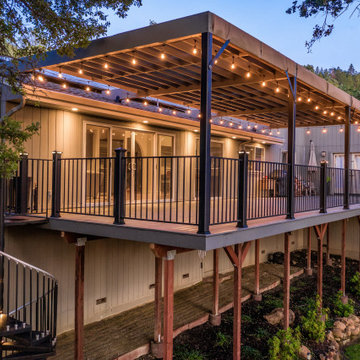
Стильный дизайн: пергола на террасе среднего размера на заднем дворе, на втором этаже в стиле кантри с металлическими перилами - последний тренд
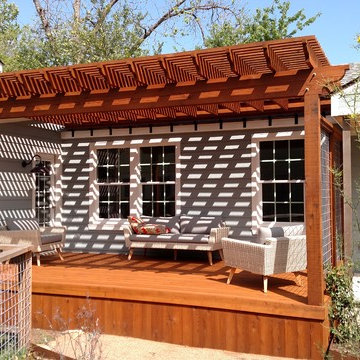
Archadeck of Austin offers a choice of standard or premium pergolas, and this client selected the premium pergola, our most popular option. For our premium pergolas, we use 4×12″ beams, 6×6″ posts and 2×10″ boards for the rafters with 16” on center spacing. In contrast, our competition uses 2×8″ beams and posts and 2×8″ rafters that are 24” on center, resulting in a pergola that is less sturdy and provides less shade. The Archadeck of Austin premium pergola looks beefier, is stronger and will last longer than those built by our competition. Plus, our 16” on center spacing provides the optimum amount of shade on a hot Texas day.
Photos courtesy Archadeck of Austin.
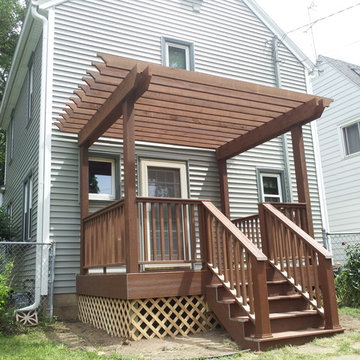
Источник вдохновения для домашнего уюта: маленькая пергола на террасе на заднем дворе в стиле кантри для на участке и в саду
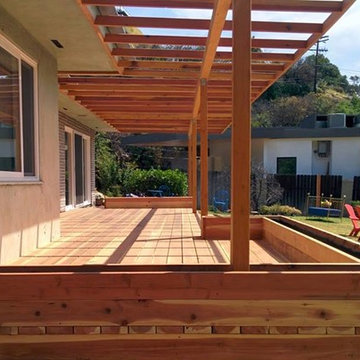
Идея дизайна: маленькая пергола на террасе на заднем дворе в стиле кантри с растениями в контейнерах для на участке и в саду
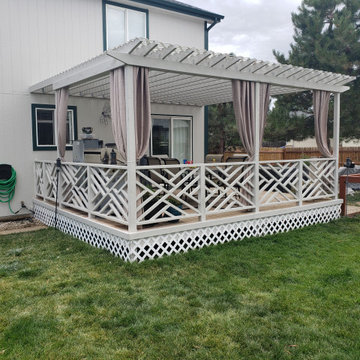
beautiful painted pergola with custom railing
Источник вдохновения для домашнего уюта: пергола на террасе среднего размера на заднем дворе, на первом этаже в стиле кантри с деревянными перилами
Источник вдохновения для домашнего уюта: пергола на террасе среднего размера на заднем дворе, на первом этаже в стиле кантри с деревянными перилами
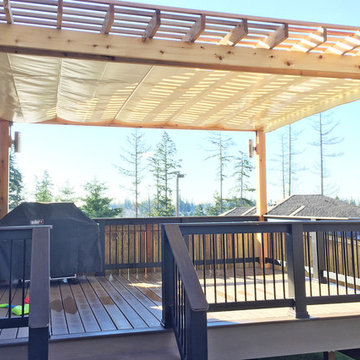
Due to city limitations, Archadeck looked for alternatives to cover a newly built deck. ShadeFX customized a 16’ x 12’ retractable rope operated canopy, providing a solution that complies with city regulations.
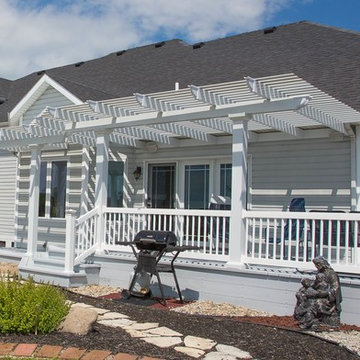
Structural aluminum pergola over existing deck with 6x6 aluminum columns.
Life's Moments by Emily
Идея дизайна: пергола на террасе среднего размера на заднем дворе в стиле кантри
Идея дизайна: пергола на террасе среднего размера на заднем дворе в стиле кантри
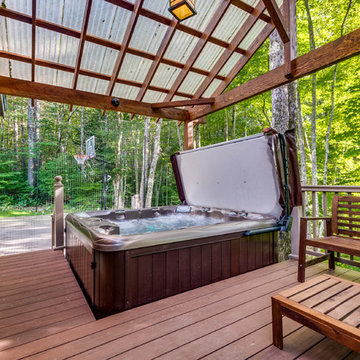
HomeListingPhotography.com
Свежая идея для дизайна: терраса среднего размера на заднем дворе в стиле кантри - отличное фото интерьера
Свежая идея для дизайна: терраса среднего размера на заднем дворе в стиле кантри - отличное фото интерьера
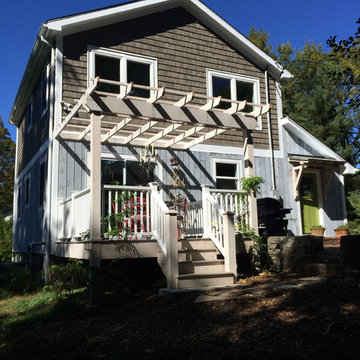
The lower level retained the original vertical siding while the new upper floor was clad in vinyl shakes and trim.
Colin Healy
Свежая идея для дизайна: маленькая пергола на террасе на боковом дворе в стиле кантри для на участке и в саду - отличное фото интерьера
Свежая идея для дизайна: маленькая пергола на террасе на боковом дворе в стиле кантри для на участке и в саду - отличное фото интерьера
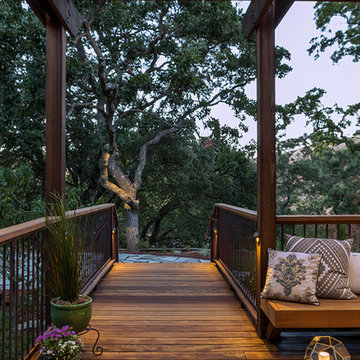
Outdoor living room designed by Sue Oda Landscape Architect.
Photo: ilumus photography & marketing
На фото: большая пергола на террасе на заднем дворе в стиле кантри с местом для костра
На фото: большая пергола на террасе на заднем дворе в стиле кантри с местом для костра
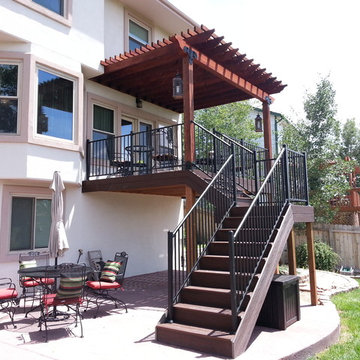
Стильный дизайн: пергола на террасе среднего размера на заднем дворе в стиле кантри - последний тренд
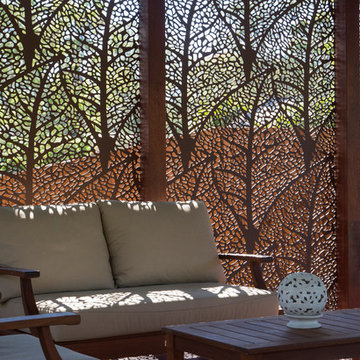
Col Gibbs
Источник вдохновения для домашнего уюта: пергола на террасе среднего размера на заднем дворе в стиле кантри
Источник вдохновения для домашнего уюта: пергола на террасе среднего размера на заднем дворе в стиле кантри
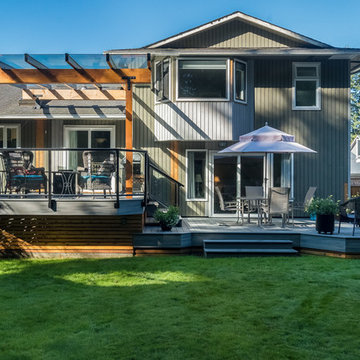
We completed this exterior renovation just in time for our clients to enjoy the last days of summer. In order to bring new life to this backyard, we built a multi-level deck using Trex composite decking. The home-owner wanted a bit of overhead protection for the upper deck so we had a local glass company install a frameless lami-glass canopy, which we supported with fir beams. They completed the design for the upper deck with side-mounted glass guard rails for a cleaner look.
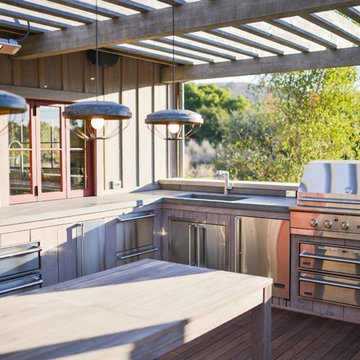
Outdoor kitchen & dining deck features Viking appliances and easy access to kitchen through the snack bar style window.
Пример оригинального дизайна: пергола на террасе в стиле кантри с зоной барбекю
Пример оригинального дизайна: пергола на террасе в стиле кантри с зоной барбекю
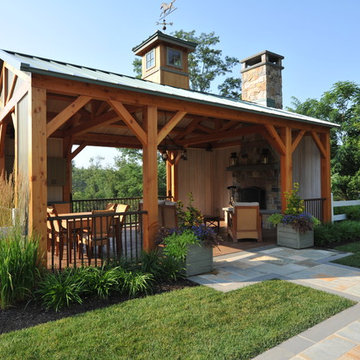
Edward Clark Landscape Architect, LLC
Wicklow & Laurano Landscape Contractor
На фото: большая пергола на террасе на заднем дворе в стиле кантри с местом для костра с
На фото: большая пергола на террасе на заднем дворе в стиле кантри с местом для костра с

This lower level deck features Trex Lava Rock decking and Trex Trandscend guardrails. Our Homeowner wanted the deck to flow to the backyard with this expansive wrap around stair case which allows access onto the deck from almost anywhere. The we used Palram PVC for the riser material to create a durable low maintenance stair case. We finished the stairs off with Trex low voltage lighting. Our framing and Helical Pier application on this job allows for the installation of a future hot tub, and the Cedar pergola offers the privacy our Homeowners were looking for.
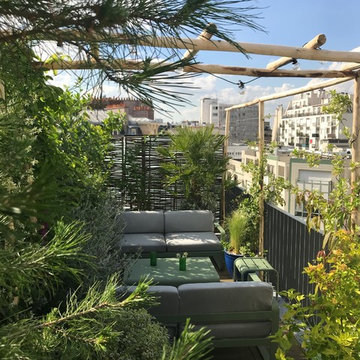
Coline A. Wenker @surlaroute_
На фото: большая пергола на террасе на крыше в стиле кантри с растениями в контейнерах
На фото: большая пергола на террасе на крыше в стиле кантри с растениями в контейнерах
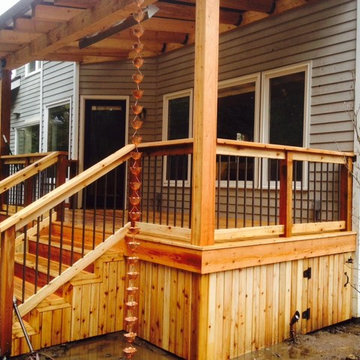
Источник вдохновения для домашнего уюта: маленькая пергола на террасе на заднем дворе в стиле кантри для на участке и в саду
Фото: пергола на террасе в стиле кантри
1