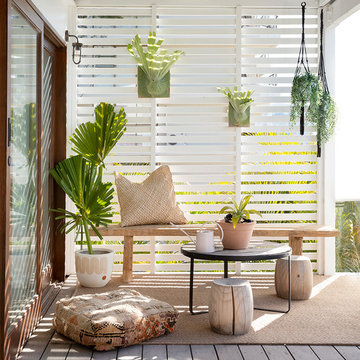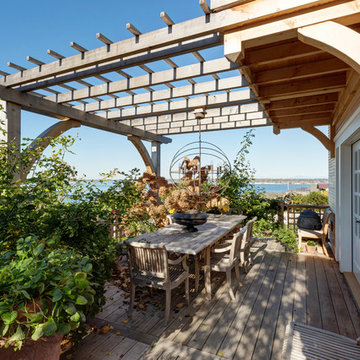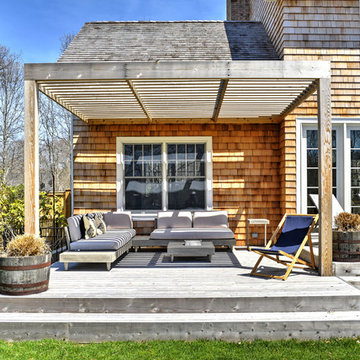Фото: пергола на террасе в морском стиле
Сортировать:
Бюджет
Сортировать:Популярное за сегодня
1 - 20 из 668 фото
1 из 3

The villa spread over a plot of 28,000 Sqft in South Goa was built along with two guest bungalow in the plot. This is when ZERO9 was approached to do the interiors and landscape for the villa with some basic details for the external facade. The space was to be kept simple, elegant and subtle as it was to be lived in daily and not to be treated as second home. Functionality and maintenance free design was expected.
The entrance foyer is complimented with a 8’ wide verandah that hosts lazy chairs and plants making it a perfect spot to spend an entire afternoon. The driveway is paved with waste granite stones with a chevron pattern. The living room spreads over an impressive 1500 Sqft of a double height space connected with the staircase, dining area and entertainment zone. The entertainment zone was divided with a interesting grid partition to create a privacy factor as well as a visual highlight. The main seating is designed with subtle elegance with leather backing and wooden edge. The double height wall dons an exotic aged veneer with a bookmatch forms an artwork in itself. The dining zone is in within the open zone accessible the living room and the kitchen as well.
The Dining table in white marble creates a non maintenance table top at the same time displays elegance. The Entertainment Room on ground floor is mainly used as a family sit out as it is easily accessible to grandmothers room on the ground floor with a breezy view of the lawn, gazebo and the unending paddy fields. The grand mothers room with a simple pattern of light veneer creates a visual pattern for the bed back as well as the wardrobe. The spacious kitchen with beautiful morning light has the island counter in the centre making it more functional to cater when guests are visiting.
The floor floor consists of a foyer which leads to master bedroom, sons bedroom, daughters bedroom and a common terrace which is mainly used as a breakfast and snacks area as well. The master room with the balcony overlooking the paddy field view is treated with cosy wooden flooring and lush veneer with golden panelling. The experience of luxury in abundance of nature is well seen and felt in this room. The master bathroom has a spacious walk in closet with an island unit to hold the accessories. The light wooden flooring in the Sons room is well complimented with veneer and brown mirror on the bed back makes a perfect base to the blue bedding. The cosy sitout corner is a perfect reading corner for this booklover. The sons bedroom also has a walk in closet. The daughters room with a purple fabric panelling compliments the grey tones. The visibility of the banyan tree from this room fills up the space with greenery. The terrace on first floor is well complimented with a angular grid pergola which casts beautiful shadows through the day. The lines create a dramatic angular pattern and cast over the faux lawn. The space is mainly used for grandchildren to hangout while the family catches up on snacks.
The second floor is an party room supported with a bar, projector screen and a terrace overlooking the paddy fields and sunset view. This room pops colour in every single frame. The beautiful blend of inside and outside makes this space unique in itself.
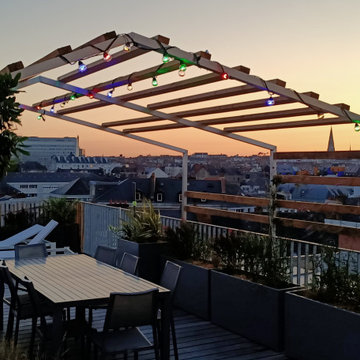
На фото: пергола на террасе среднего размера на крыше в морском стиле с растениями в контейнерах
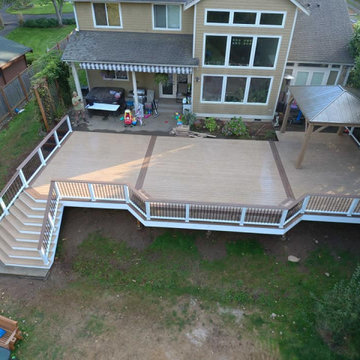
1200 Square Foot composite deck with flared stairs down to backyard and custom gazebo to be over the new hottub
Стильный дизайн: огромная пергола на террасе на заднем дворе в морском стиле - последний тренд
Стильный дизайн: огромная пергола на террасе на заднем дворе в морском стиле - последний тренд
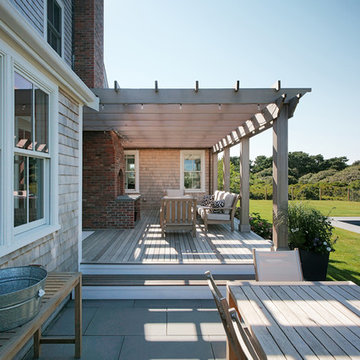
Thomas Olcott
Пример оригинального дизайна: пергола на террасе на заднем дворе в морском стиле с местом для костра
Пример оригинального дизайна: пергола на террасе на заднем дворе в морском стиле с местом для костра
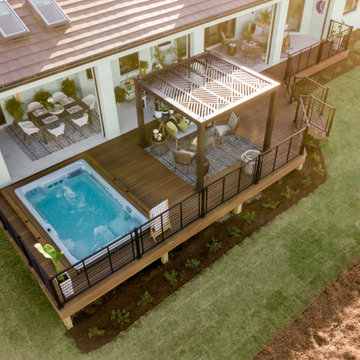
Trex is once again excited to sponsor HGTV® Smart Home Giveaway 2021. This year's home is located in the vibrant coastal community of Naples, Florida. Designed to inspire a life well-lived, HGTV Smart Home showcases Trex at its best. The home's innovative outdoor space features our premium Transcend® decking in Havana Gold, a beautiful blend of caramel and honey hues; Signature® Rod Rail railing in Charcoal Black; Trex® Deck Lighting™ recessed lights; cabinetry in the stunning color of Tardis Blue from Trex® Outdoor Kitchens™; and our new Trex® Pergola™ Shadow model with a custom designed canopy.

Свежая идея для дизайна: большая пергола на террасе на заднем дворе, на первом этаже в морском стиле с местом для костра и перилами из смешанных материалов - отличное фото интерьера
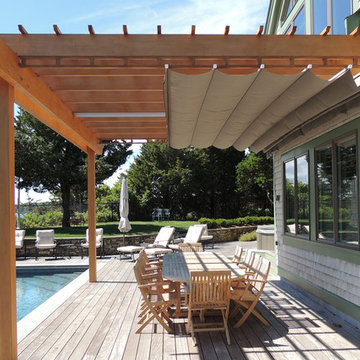
Cape Associates, Inc. completed this backyard bliss by covering an attached pergola with a 12’ x 16’ retractable shade. Rope driven, the homeowners can extend the Sunbrella Taupe fabric without knocking fresh lobster rolls off the table.
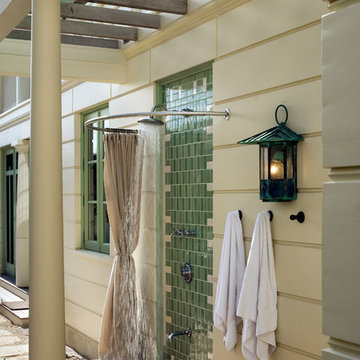
Peter Aaron
Стильный дизайн: терраса в морском стиле - последний тренд
Стильный дизайн: терраса в морском стиле - последний тренд
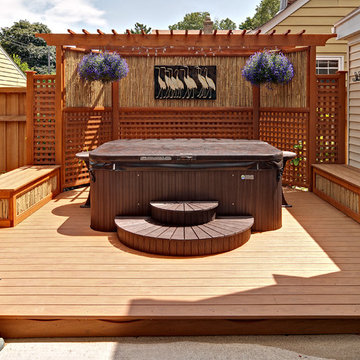
Bamboo screens, cedar and composite decking lend a tropical flavor to this deck, patio, and hot tub in a Minnesota backyard.
Пример оригинального дизайна: пергола на террасе среднего размера на заднем дворе в морском стиле
Пример оригинального дизайна: пергола на террасе среднего размера на заднем дворе в морском стиле
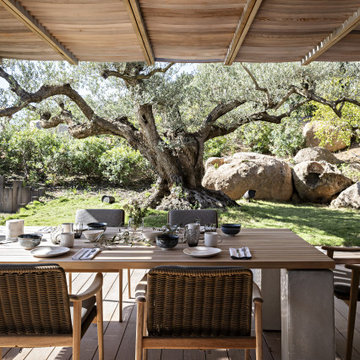
Terrasse côté terre /
Anne-Claire Deriez Direction Artistique et Design /
Photo ©Yann Deret
Источник вдохновения для домашнего уюта: пергола на террасе на заднем дворе, на первом этаже в морском стиле с летней кухней
Источник вдохновения для домашнего уюта: пергола на террасе на заднем дворе, на первом этаже в морском стиле с летней кухней

The owner of the charming family home wanted to cover the old pool deck converted into an outdoor patio to add a dried and shaded area outside the home. This newly covered deck should be resistant, functional, and large enough to accommodate friends or family gatherings without a pole blocking the splendid river view.
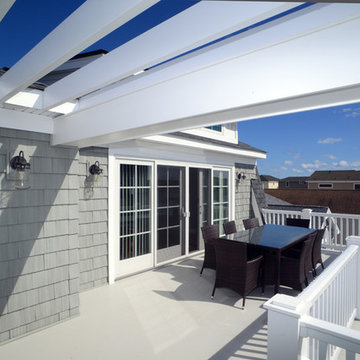
Источник вдохновения для домашнего уюта: пергола на террасе среднего размера на крыше в морском стиле
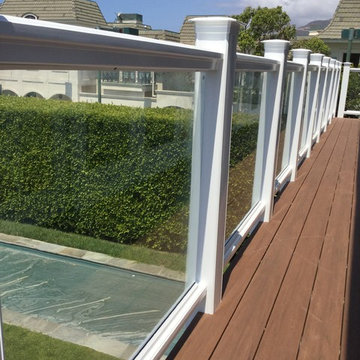
Beach house Deck and railing AZEK
Benches and glass railing system by Azek
Источник вдохновения для домашнего уюта: большая пергола на террасе на заднем дворе в морском стиле
Источник вдохновения для домашнего уюта: большая пергола на террасе на заднем дворе в морском стиле
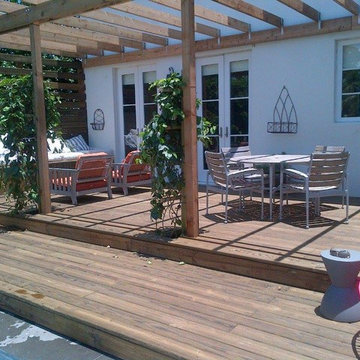
3SQFT
Свежая идея для дизайна: пергола на террасе среднего размера на заднем дворе в морском стиле - отличное фото интерьера
Свежая идея для дизайна: пергола на террасе среднего размера на заднем дворе в морском стиле - отличное фото интерьера
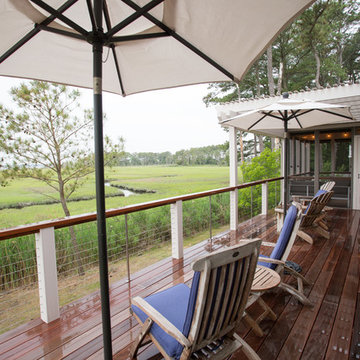
Ipe decking with views of the Marsh
photo: Carolyn Watson
Boardwalk Builders, Rehoboth Beach, DE
www.boardwalkbuilders.com
Идея дизайна: пергола на террасе среднего размера на заднем дворе в морском стиле
Идея дизайна: пергола на террасе среднего размера на заднем дворе в морском стиле
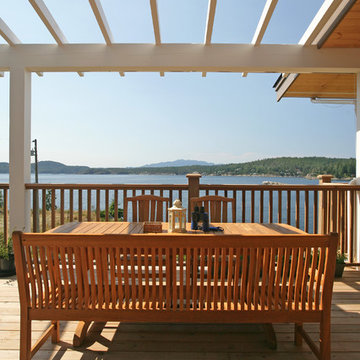
Design by: SunshineCoastHomeDesign.com
На фото: пергола на террасе в морском стиле с
На фото: пергола на террасе в морском стиле с
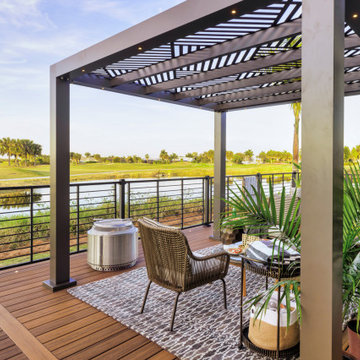
Trex is once again excited to sponsor HGTV® Smart Home Giveaway 2021. This year's home is located in the vibrant coastal community of Naples, Florida. Designed to inspire a life well-lived, HGTV Smart Home showcases Trex at its best. The home's innovative outdoor space features our premium Transcend® decking in Havana Gold, a beautiful blend of caramel and honey hues; Signature® Rod Rail railing in Charcoal Black; Trex® Deck Lighting™ recessed lights; cabinetry in the stunning color of Tardis Blue from Trex® Outdoor Kitchens™; and our new Trex® Pergola™ Shadow model with a custom designed canopy.
Фото: пергола на террасе в морском стиле
1
