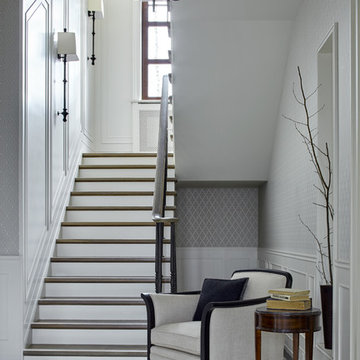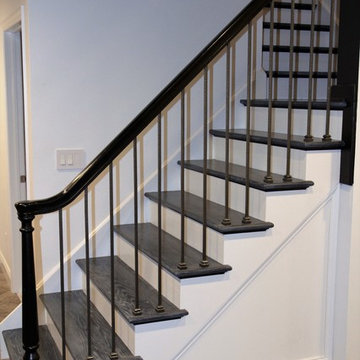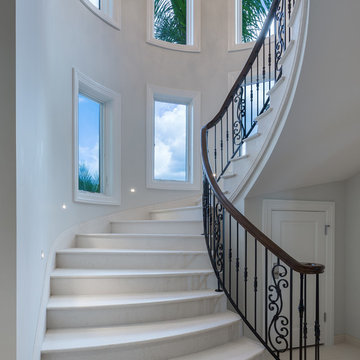Серая лестница – фото дизайна интерьера
Сортировать:
Бюджет
Сортировать:Популярное за сегодня
41 - 60 из 58 954 фото
1 из 5
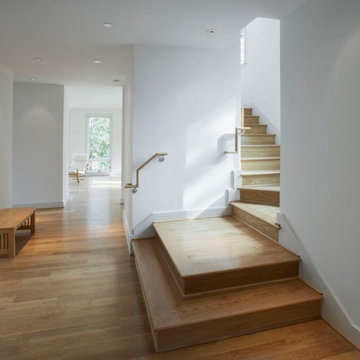
Стильный дизайн: большая угловая деревянная лестница в современном стиле с деревянными ступенями и деревянными перилами - последний тренд
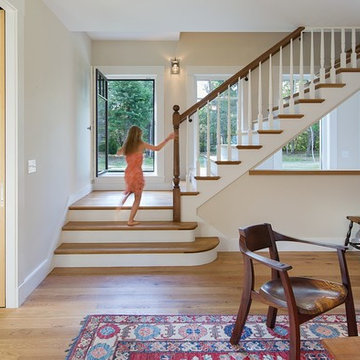
Lincoln Farmhouse
LEED-H Platinum, Net-Positive Energy
OVERVIEW. This LEED Platinum certified modern farmhouse ties into the cultural landscape of Lincoln, Massachusetts - a town known for its rich history, farming traditions, conservation efforts, and visionary architecture. The goal was to design and build a new single family home on 1.8 acres that respects the neighborhood’s agrarian roots, produces more energy than it consumes, and provides the family with flexible spaces to live-play-work-entertain. The resulting 2,800 SF home is proof that families do not need to compromise on style, space or comfort in a highly energy-efficient and healthy home.
CONNECTION TO NATURE. The attached garage is ubiquitous in new construction in New England’s cold climate. This home’s barn-inspired garage is intentionally detached from the main dwelling. A covered walkway connects the two structures, creating an intentional connection with the outdoors between auto and home.
FUNCTIONAL FLEXIBILITY. With a modest footprint, each space must serve a specific use, but also be flexible for atypical scenarios. The Mudroom serves everyday use for the couple and their children, but is also easy to tidy up to receive guests, eliminating the need for two entries found in most homes. A workspace is conveniently located off the mudroom; it looks out on to the back yard to supervise the children and can be closed off with a sliding door when not in use. The Away Room opens up to the Living Room for everyday use; it can be closed off with its oversized pocket door for secondary use as a guest bedroom with en suite bath.
NET POSITIVE ENERGY. The all-electric home consumes 70% less energy than a code-built house, and with measured energy data produces 48% more energy annually than it consumes, making it a 'net positive' home. Thick walls and roofs lack thermal bridging, windows are high performance, triple-glazed, and a continuous air barrier yields minimal leakage (0.27ACH50) making the home among the tightest in the US. Systems include an air source heat pump, an energy recovery ventilator, and a 13.1kW photovoltaic system to offset consumption and support future electric cars.
ACTUAL PERFORMANCE. -6.3 kBtu/sf/yr Energy Use Intensity (Actual monitored project data reported for the firm’s 2016 AIA 2030 Commitment. Average single family home is 52.0 kBtu/sf/yr.)
o 10,900 kwh total consumption (8.5 kbtu/ft2 EUI)
o 16,200 kwh total production
o 5,300 kwh net surplus, equivalent to 15,000-25,000 electric car miles per year. 48% net positive.
WATER EFFICIENCY. Plumbing fixtures and water closets consume a mere 60% of the federal standard, while high efficiency appliances such as the dishwasher and clothes washer also reduce consumption rates.
FOOD PRODUCTION. After clearing all invasive species, apple, pear, peach and cherry trees were planted. Future plans include blueberry, raspberry and strawberry bushes, along with raised beds for vegetable gardening. The house also offers a below ground root cellar, built outside the home's thermal envelope, to gain the passive benefit of long term energy-free food storage.
RESILIENCY. The home's ability to weather unforeseen challenges is predictable - it will fare well. The super-insulated envelope means during a winter storm with power outage, heat loss will be slow - taking days to drop to 60 degrees even with no heat source. During normal conditions, reduced energy consumption plus energy production means shelter from the burden of utility costs. Surplus production can power electric cars & appliances. The home exceeds snow & wind structural requirements, plus far surpasses standard construction for long term durability planning.
ARCHITECT: ZeroEnergy Design http://zeroenergy.com/lincoln-farmhouse
CONTRACTOR: Thoughtforms http://thoughtforms-corp.com/
PHOTOGRAPHER: Chuck Choi http://www.chuckchoi.com/
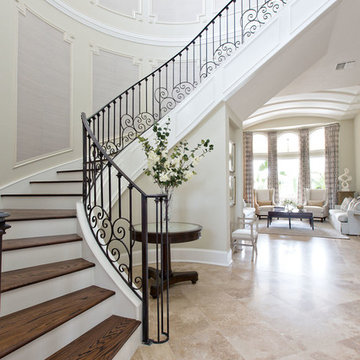
Свежая идея для дизайна: большая изогнутая деревянная лестница с деревянными ступенями - отличное фото интерьера
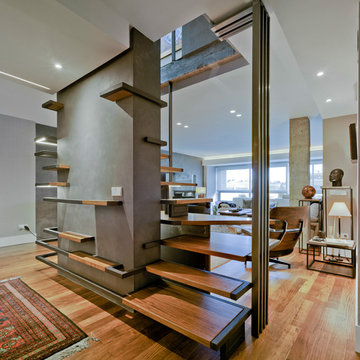
La escalera, ahora totalmente abierta, permite un soleamiento directo al centro del salón, desde las ventanas del techo de cubierta.
Пример оригинального дизайна: большая угловая лестница в стиле модернизм с деревянными ступенями без подступенок
Пример оригинального дизайна: большая угловая лестница в стиле модернизм с деревянными ступенями без подступенок
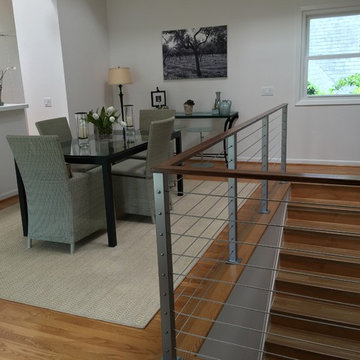
Стильный дизайн: прямая деревянная лестница среднего размера в современном стиле с деревянными ступенями и перилами из смешанных материалов - последний тренд
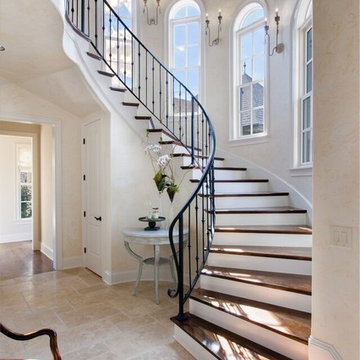
На фото: большая изогнутая лестница в стиле кантри с деревянными ступенями, крашенными деревянными подступенками и металлическими перилами
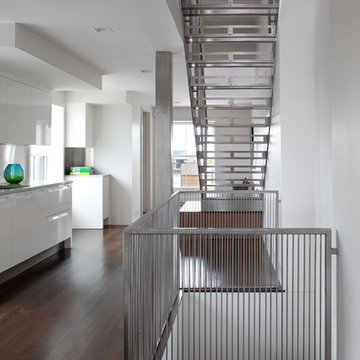
Custom stair design
©Michael Stavaridis
Источник вдохновения для домашнего уюта: лестница в современном стиле
Источник вдохновения для домашнего уюта: лестница в современном стиле
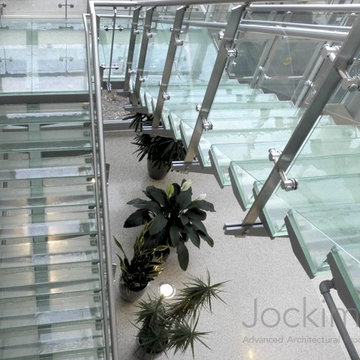
Jockimo’s GlassGrit™ Crystal Clear™ glass flooring is installed in this residential project in Florida. Our glass is used as both the glass treads and the landings/walkway area. All edges are monolithically polished as well to provide the nicest possible edge available in the industry.
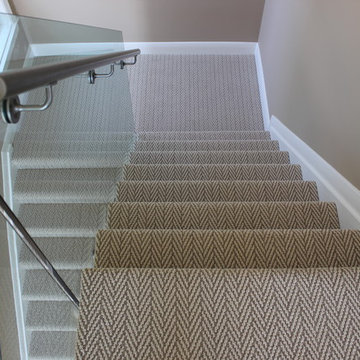
The carpet flows from the bedroom down the stairs.
Свежая идея для дизайна: угловая лестница среднего размера в современном стиле с ступенями с ковровым покрытием и ковровыми подступенками - отличное фото интерьера
Свежая идея для дизайна: угловая лестница среднего размера в современном стиле с ступенями с ковровым покрытием и ковровыми подступенками - отличное фото интерьера
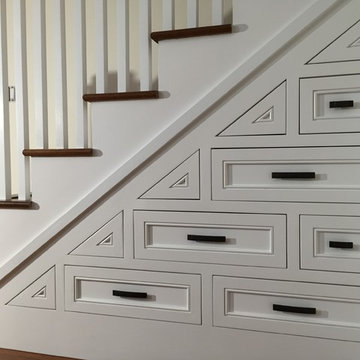
Custom Wood Stairs with Hidden Storage. Fun and creative use of dead-space typical with stairs in general.
На фото: прямая лестница среднего размера в классическом стиле с деревянными ступенями и крашенными деревянными подступенками с
На фото: прямая лестница среднего размера в классическом стиле с деревянными ступенями и крашенными деревянными подступенками с
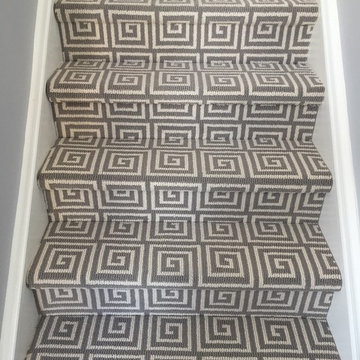
Идея дизайна: п-образная лестница среднего размера в современном стиле с крашенными деревянными ступенями и ковровыми подступенками
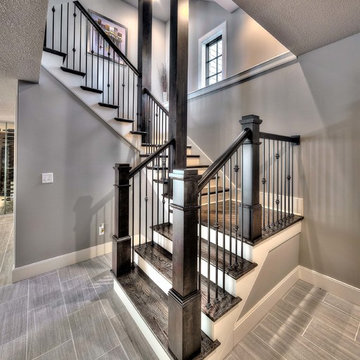
Стильный дизайн: лестница в стиле неоклассика (современная классика) - последний тренд
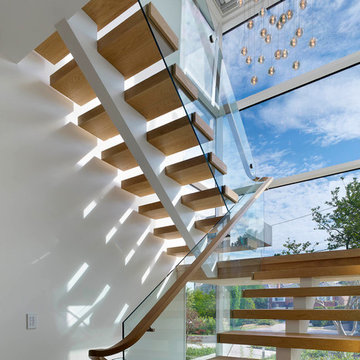
Tom Arban
Пример оригинального дизайна: большая лестница на больцах в стиле модернизм с деревянными ступенями без подступенок
Пример оригинального дизайна: большая лестница на больцах в стиле модернизм с деревянными ступенями без подступенок
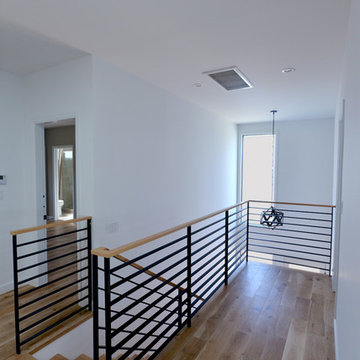
Стильный дизайн: прямая деревянная лестница в стиле модернизм с деревянными ступенями - последний тренд
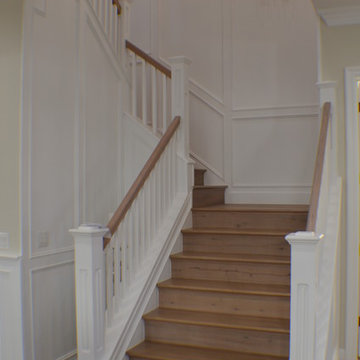
Staircase of the new home construction which included installation of staircase with wooden railings and wooden tread and light hardwood flooring.
На фото: изогнутая деревянная лестница среднего размера в классическом стиле с деревянными ступенями и деревянными перилами
На фото: изогнутая деревянная лестница среднего размера в классическом стиле с деревянными ступенями и деревянными перилами
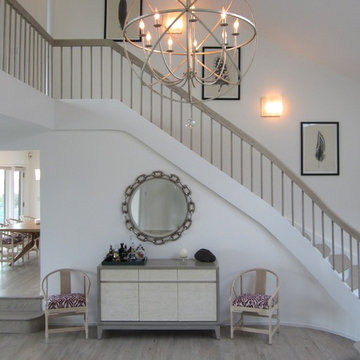
The double-height entry and great room were anchored with a large open antiqued silver orb light fixture. The floors, stair rail and treads, and steps into the sunken great room were all bleached and stained driftwood gray.
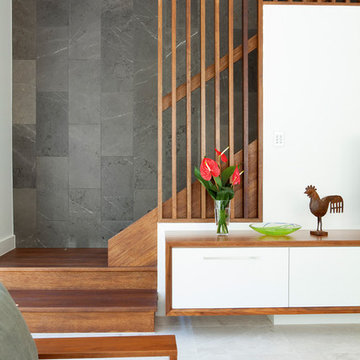
Family room on the lower level is completed with a dark stone clad wall which links the lower and upper story via the stair void. Custom hardwood timber battens contrast against the stone to provide warmth to the house.
Серая лестница – фото дизайна интерьера
3
