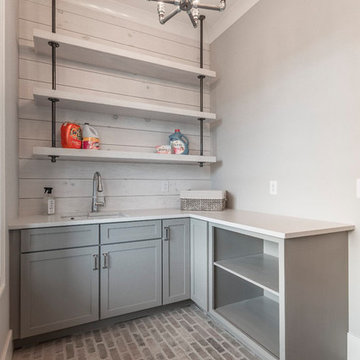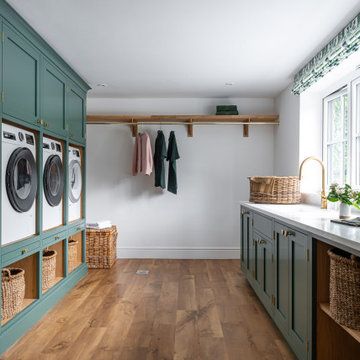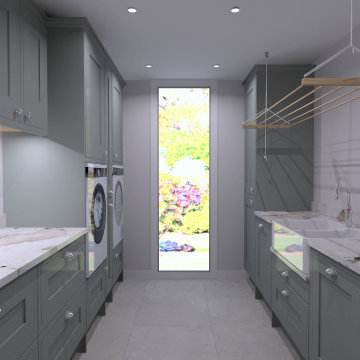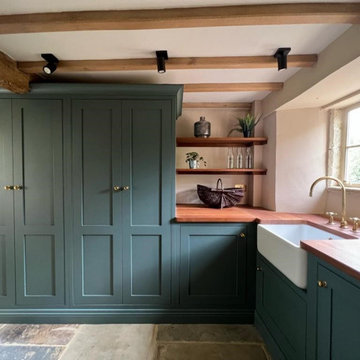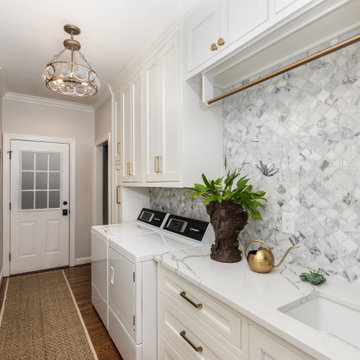Прачечная в классическом стиле – фото дизайна интерьера
Сортировать:
Бюджет
Сортировать:Популярное за сегодня
1 - 20 из 23 948 фото
1 из 2
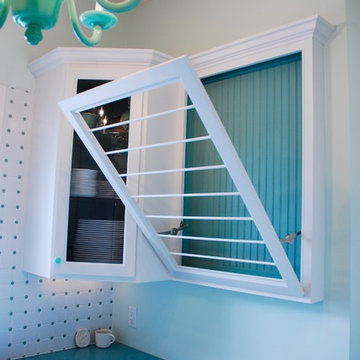
custom drying racks, glass front corner cabinet for extra dishware
photographer: Melissa Mobley Copon
Идея дизайна: маленькая прачечная в классическом стиле для на участке и в саду
Идея дизайна: маленькая прачечная в классическом стиле для на участке и в саду

Laundry Room with Pratt and Larson Backsplash, Quartz Countertops and Tile Floor
Terry Poe Photography
На фото: отдельная, угловая прачечная среднего размера в классическом стиле с темными деревянными фасадами, бежевым полом, белой столешницей, врезной мойкой, фасадами в стиле шейкер, столешницей из кварцевого агломерата, бежевыми стенами, полом из керамической плитки и с сушильной машиной на стиральной машине
На фото: отдельная, угловая прачечная среднего размера в классическом стиле с темными деревянными фасадами, бежевым полом, белой столешницей, врезной мойкой, фасадами в стиле шейкер, столешницей из кварцевого агломерата, бежевыми стенами, полом из керамической плитки и с сушильной машиной на стиральной машине
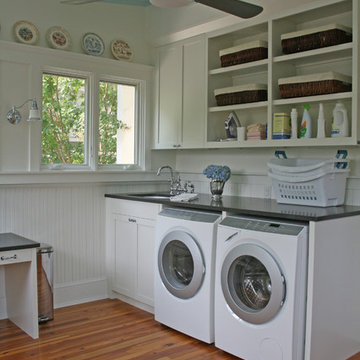
Источник вдохновения для домашнего уюта: прачечная в классическом стиле с белыми фасадами
Find the right local pro for your project
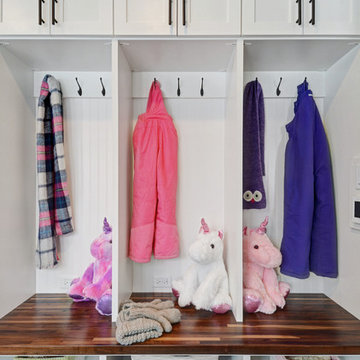
Cabinets hold all the kids' accessories while the hooks make it easy for them to hang their clothes. A bench allows seating for removing their shoes and the baskets show a touch of whimsy for the personal touch.

На фото: универсальная комната среднего размера в классическом стиле с хозяйственной раковиной, фасадами в стиле шейкер, белыми фасадами, столешницей из акрилового камня, серыми стенами, полом из известняка и со стиральной и сушильной машиной рядом с

На фото: угловая универсальная комната среднего размера в классическом стиле с стеклянными фасадами, фасадами из нержавеющей стали, гранитной столешницей, бежевыми стенами, полом из керамической плитки и со стиральной и сушильной машиной рядом с

Moving the washer/dryer out of the kitchen into their own space was not a difficult decision. Meeting all of the programmatic requirements of this new room was a little trickier. Designing enough room to be able to wash the dogs and water houseplants, as well as folding laundry in a small space was solved by providing a removable countertop. When the counter is needed, the two pieces easily slide in place and they are pulled out of the way when the water is needed. When the dogs get a shower, the handspray works best, but for the plants the swing-arm potfiller serves optimally. The client had been saving these 19th century English transferware tiles for just such a project. The mahogany countertop, antique drying rack, windows and built-ins, and exquisite tile work make this a stunning room to do your laundry.
Renovation/Addition. Rob Karosis Photography
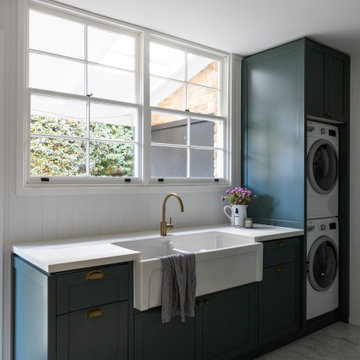
Combined laundry and butler's pantry
Источник вдохновения для домашнего уюта: универсальная комната в классическом стиле с фасадами в стиле шейкер, фартуком из вагонки и мраморным полом
Источник вдохновения для домашнего уюта: универсальная комната в классическом стиле с фасадами в стиле шейкер, фартуком из вагонки и мраморным полом
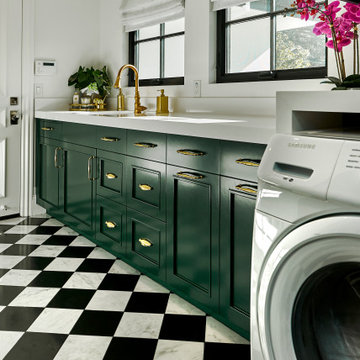
Свежая идея для дизайна: прачечная в классическом стиле - отличное фото интерьера
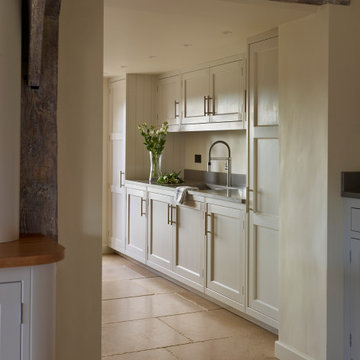
Свежая идея для дизайна: прачечная в классическом стиле - отличное фото интерьера
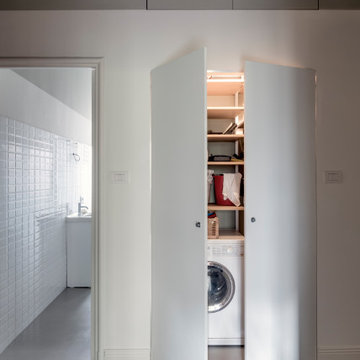
Dal corridoio nella posizione del vecchio accesso alla cucina si è ricavato uno spazio lavanderia chiuso da ante a filo muro con sopra ripostiglio in quota.
Pavimento originale in marmette nere che sono state levigate e lucidate. Pareti e soffitto dipinti con colori Farrow & Ball:
Parete fino h 240: bianco RAL 9010
Soffitto e parete alte: colore MIZZLE n° 266
Pavimento bagno e lavanderia: resina colore Farrow & Ball WORSTED n° 284
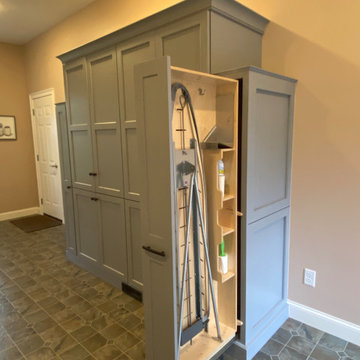
Ironing board cabinet slides out on quality glides mounted top and bottom
На фото: прачечная в классическом стиле
На фото: прачечная в классическом стиле

Two adjoining challenging small spaces with three functions transformed into one great space: Laundry Room, Full Bathroom & Utility Room.
Идея дизайна: маленькая параллельная универсальная комната в классическом стиле с врезной мойкой, фасадами с выступающей филенкой, бежевыми фасадами, столешницей из кварцевого агломерата, бежевыми стенами, полом из винила, с сушильной машиной на стиральной машине, серым полом и белой столешницей для на участке и в саду
Идея дизайна: маленькая параллельная универсальная комната в классическом стиле с врезной мойкой, фасадами с выступающей филенкой, бежевыми фасадами, столешницей из кварцевого агломерата, бежевыми стенами, полом из винила, с сушильной машиной на стиральной машине, серым полом и белой столешницей для на участке и в саду

Стильный дизайн: большая параллельная универсальная комната в классическом стиле с фасадами с филенкой типа жалюзи, белыми фасадами, столешницей из кварцита, белыми стенами, полом из керамогранита, со стиральной и сушильной машиной рядом, черным полом, белой столешницей и врезной мойкой - последний тренд
Прачечная в классическом стиле – фото дизайна интерьера

Summary of Scope: gut renovation/reconfiguration of kitchen, coffee bar, mudroom, powder room, 2 kids baths, guest bath, master bath and dressing room, kids study and playroom, study/office, laundry room, restoration of windows, adding wallpapers and window treatments
Background/description: The house was built in 1908, my clients are only the 3rd owners of the house. The prior owner lived there from 1940s until she died at age of 98! The old home had loads of character and charm but was in pretty bad condition and desperately needed updates. The clients purchased the home a few years ago and did some work before they moved in (roof, HVAC, electrical) but decided to live in the house for a 6 months or so before embarking on the next renovation phase. I had worked with the clients previously on the wife's office space and a few projects in a previous home including the nursery design for their first child so they reached out when they were ready to start thinking about the interior renovations. The goal was to respect and enhance the historic architecture of the home but make the spaces more functional for this couple with two small kids. Clients were open to color and some more bold/unexpected design choices. The design style is updated traditional with some eclectic elements. An early design decision was to incorporate a dark colored french range which would be the focal point of the kitchen and to do dark high gloss lacquered cabinets in the adjacent coffee bar, and we ultimately went with dark green.
1
