Прачечная в классическом стиле с коричневыми фасадами – фото дизайна интерьера
Сортировать:
Бюджет
Сортировать:Популярное за сегодня
1 - 20 из 48 фото
1 из 3

На фото: параллельная универсальная комната среднего размера в классическом стиле с с полувстраиваемой мойкой (с передним бортиком), фасадами с утопленной филенкой, коричневыми фасадами, зелеными стенами, полом из керамической плитки, со скрытой стиральной машиной, коричневым полом и серой столешницей с
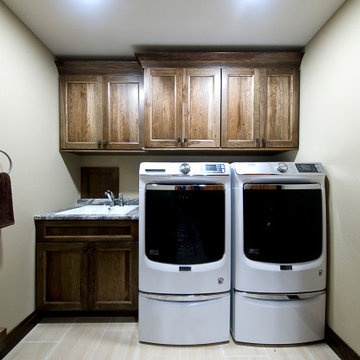
Door Style: Edgewater
Construction: International+/Full Overlay
Wood Type: Hickory
Finish: Tawny
After more than 15 years in their home, it was time for an upgrade. The homeowners loved the area where they lived and the unique, fabulous view it provided. Their trees were maturing beautifully, and recent landscaping improvements provided cherished outdoor living space.
Although the owners had designed and built this to be the home of their dreams, those dreams changed over time. It all began with a discussion about "flipping the kitchen and dining room" in order to create one grand, yet cozy living space that encouraged togetherness, for either small or large gatherings. That discussion evolved into a more significant remodel that surpassed their expectations.
Relocating the two primary rooms, kitchen and dining, afforded the opportunity to re-imagine other supporting spaces. A new walk-in pantry was added and the laundry, mud, and powder room areas were completely redefined. Additional finishing touches were added to the living/family room area, including removing a corner fireplace and building a new, larger fireplace in the center of the room surrounded by Showplace bookcase units.
In the end, the owners got a lodge-inspired space that made them fall in love with their home all over again.
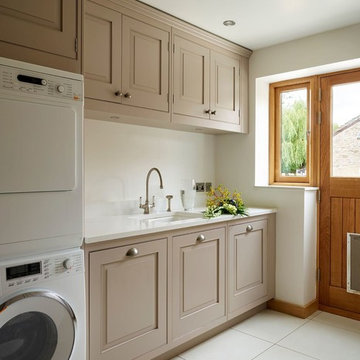
Пример оригинального дизайна: прямая универсальная комната среднего размера в классическом стиле с врезной мойкой, фасадами с утопленной филенкой, коричневыми фасадами, бежевыми стенами, с сушильной машиной на стиральной машине и белым полом
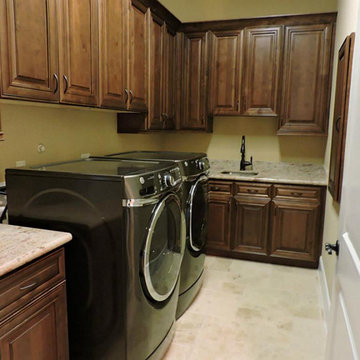
На фото: отдельная, угловая прачечная среднего размера в классическом стиле с хозяйственной раковиной, фасадами с выступающей филенкой, коричневыми фасадами, гранитной столешницей, желтыми стенами, со стиральной и сушильной машиной рядом и бежевой столешницей с

This 2 story home with a first floor Master Bedroom features a tumbled stone exterior with iron ore windows and modern tudor style accents. The Great Room features a wall of built-ins with antique glass cabinet doors that flank the fireplace and a coffered beamed ceiling. The adjacent Kitchen features a large walnut topped island which sets the tone for the gourmet kitchen. Opening off of the Kitchen, the large Screened Porch entertains year round with a radiant heated floor, stone fireplace and stained cedar ceiling. Photo credit: Picture Perfect Homes
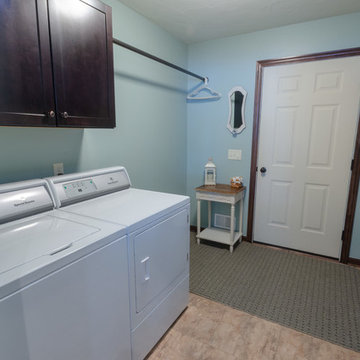
Источник вдохновения для домашнего уюта: отдельная прачечная в классическом стиле с коричневыми фасадами, синими стенами, полом из керамической плитки, со стиральной и сушильной машиной рядом и серым полом
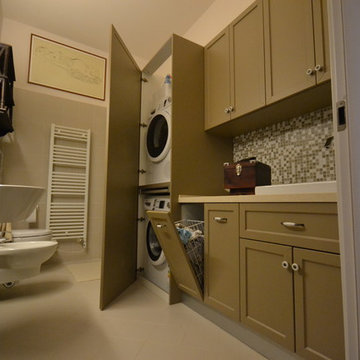
На фото: прямая универсальная комната среднего размера в классическом стиле с одинарной мойкой, фасадами с утопленной филенкой, коричневыми фасадами, столешницей из кварцита, бежевыми стенами, полом из керамогранита и с сушильной машиной на стиральной машине
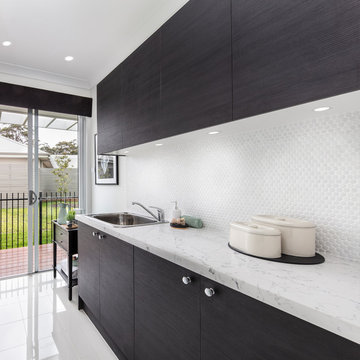
a classic single storey 4 Bedroom home which boasts a Children’s Activity, Study Nook and Home Theatre.
The San Marino display home is the perfect combination of style, luxury and practicality, a timeless design perfect to grown with you as it boasts many features that are desired by modern families.
“The San Marino simply offers so much for families to love! Featuring a beautiful Hamptons styling and really making the most of the amazing location with country views throughout each space of this open plan design that simply draws the outside in.” Says Sue Postle the local Building and Design Consultant.
Perhaps the most outstanding feature of the San Marino is the central living hub, complete with striking gourmet Kitchen and seamless combination of both internal and external living and entertaining spaces. The added bonus of a private Home Theatre, four spacious bedrooms, two inviting Bathrooms, and a Children’s Activity space adds to the charm of this striking design.
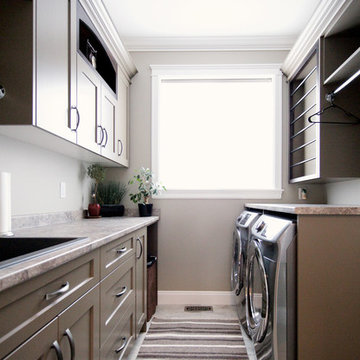
Laundry room is built for function and beauty - looking sleek and incredibly usable. Tons of storage and room for folding, hanging clothing and drying.
Photo by: Brice Ferre
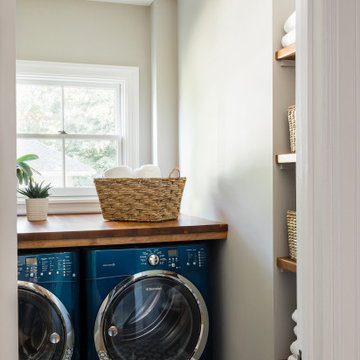
Идея дизайна: отдельная, прямая прачечная среднего размера в классическом стиле с открытыми фасадами, коричневыми фасадами, деревянной столешницей, серыми стенами, полом из керамической плитки, со стиральной и сушильной машиной рядом, синим полом и коричневой столешницей
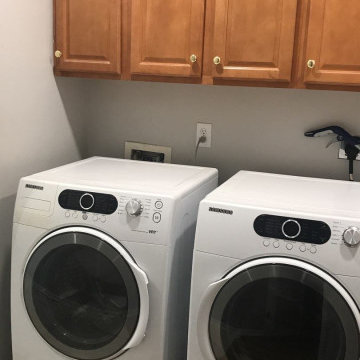
Laundry room update
На фото: большая прачечная в классическом стиле с фасадами с утопленной филенкой, коричневыми фасадами, серыми стенами, полом из ламината, со стиральной и сушильной машиной рядом и коричневым полом
На фото: большая прачечная в классическом стиле с фасадами с утопленной филенкой, коричневыми фасадами, серыми стенами, полом из ламината, со стиральной и сушильной машиной рядом и коричневым полом
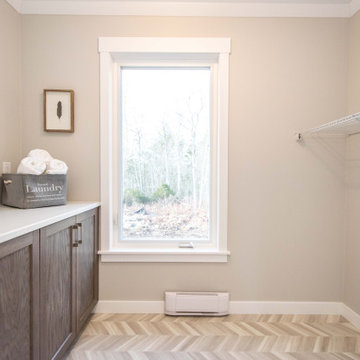
A laundry space through the main bathroom features a large window, space for washer and dryer under wire storage shelving and a long cabinet for sorting and storage.
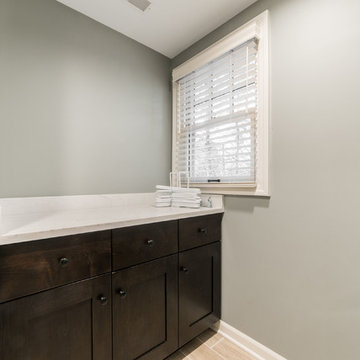
This quaint laundry room features stacked washer and dryer, a folding station and the same Coffee cabinets and quartz countertop as in the bathrooms.
Стильный дизайн: большая отдельная, параллельная прачечная в классическом стиле с коричневыми фасадами, столешницей из кварцита, серыми стенами, полом из керамической плитки, с сушильной машиной на стиральной машине, бежевым полом и белой столешницей - последний тренд
Стильный дизайн: большая отдельная, параллельная прачечная в классическом стиле с коричневыми фасадами, столешницей из кварцита, серыми стенами, полом из керамической плитки, с сушильной машиной на стиральной машине, бежевым полом и белой столешницей - последний тренд

Upon Completion
Свежая идея для дизайна: отдельная, угловая прачечная среднего размера в классическом стиле с с полувстраиваемой мойкой (с передним бортиком), фасадами в стиле шейкер, коричневыми фасадами, гранитной столешницей, зеленым фартуком, фартуком из дерева, зелеными стенами, полом из сланца, со стиральной и сушильной машиной рядом, коричневым полом, черной столешницей, деревянными стенами и балками на потолке - отличное фото интерьера
Свежая идея для дизайна: отдельная, угловая прачечная среднего размера в классическом стиле с с полувстраиваемой мойкой (с передним бортиком), фасадами в стиле шейкер, коричневыми фасадами, гранитной столешницей, зеленым фартуком, фартуком из дерева, зелеными стенами, полом из сланца, со стиральной и сушильной машиной рядом, коричневым полом, черной столешницей, деревянными стенами и балками на потолке - отличное фото интерьера
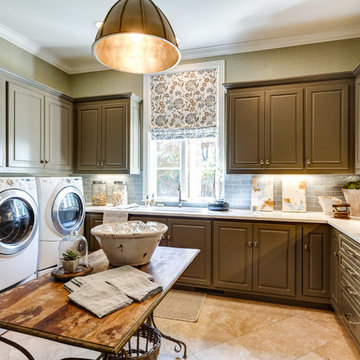
Photo by Mary Powell Photography
Свежая идея для дизайна: большая отдельная, угловая прачечная в классическом стиле с фасадами с выступающей филенкой, зелеными стенами, полом из травертина, со стиральной и сушильной машиной рядом и коричневыми фасадами - отличное фото интерьера
Свежая идея для дизайна: большая отдельная, угловая прачечная в классическом стиле с фасадами с выступающей филенкой, зелеными стенами, полом из травертина, со стиральной и сушильной машиной рядом и коричневыми фасадами - отличное фото интерьера
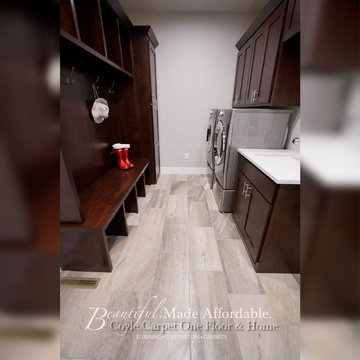
Источник вдохновения для домашнего уюта: большая параллельная универсальная комната в классическом стиле с хозяйственной раковиной, фасадами в стиле шейкер, коричневыми фасадами, столешницей из кварцевого агломерата, полом из керамической плитки, со стиральной и сушильной машиной рядом, бежевым полом, белой столешницей и белыми стенами
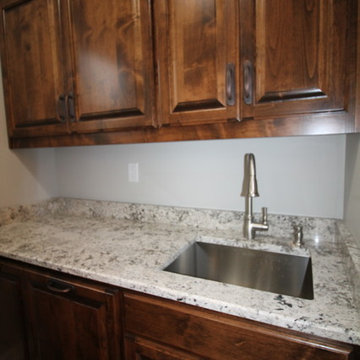
Laundry room with sink.
Стильный дизайн: маленькая отдельная, параллельная прачечная в классическом стиле с врезной мойкой, фасадами с выступающей филенкой, коричневыми фасадами, гранитной столешницей, бежевыми стенами, полом из керамогранита, со стиральной и сушильной машиной рядом, бежевым полом и разноцветной столешницей для на участке и в саду - последний тренд
Стильный дизайн: маленькая отдельная, параллельная прачечная в классическом стиле с врезной мойкой, фасадами с выступающей филенкой, коричневыми фасадами, гранитной столешницей, бежевыми стенами, полом из керамогранита, со стиральной и сушильной машиной рядом, бежевым полом и разноцветной столешницей для на участке и в саду - последний тренд
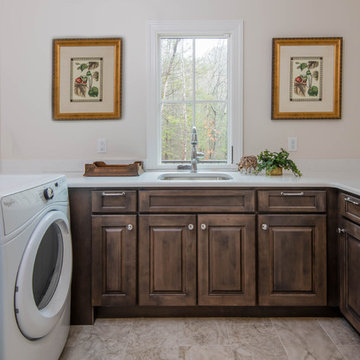
На фото: маленькая отдельная, п-образная прачечная в классическом стиле с врезной мойкой, фасадами с выступающей филенкой, коричневыми фасадами, бежевыми стенами, полом из керамической плитки, со стиральной и сушильной машиной рядом, коричневым полом и белой столешницей для на участке и в саду с
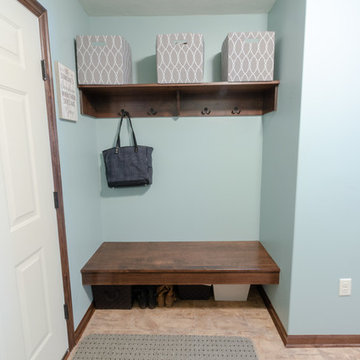
mudroom/laundry room with floating bench stained the same as trim and custom shelving.
Пример оригинального дизайна: отдельная прачечная в классическом стиле с коричневыми фасадами, синими стенами, полом из керамической плитки, со стиральной и сушильной машиной рядом и серым полом
Пример оригинального дизайна: отдельная прачечная в классическом стиле с коричневыми фасадами, синими стенами, полом из керамической плитки, со стиральной и сушильной машиной рядом и серым полом
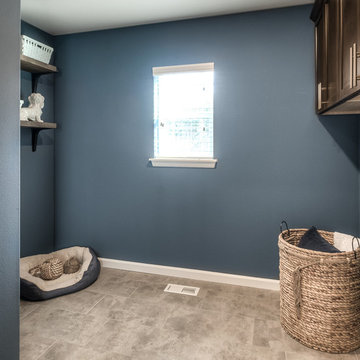
The blue walls and window in the laundry room makes this space inviting. These additions help from keeping this space feel dull while you are doing chores.
Прачечная в классическом стиле с коричневыми фасадами – фото дизайна интерьера
1