Прачечная в классическом стиле с желтыми фасадами – фото дизайна интерьера
Сортировать:
Бюджет
Сортировать:Популярное за сегодня
1 - 20 из 32 фото
1 из 3
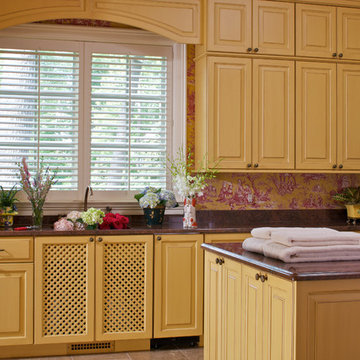
На фото: угловая прачечная в классическом стиле с фасадами с выступающей филенкой, желтыми фасадами и разноцветными стенами с

Pine Valley is not your ordinary lake cabin. This craftsman-inspired design offers everything you love about summer vacation within the comfort of a beautiful year-round home. Metal roofing and custom wood trim accent the shake and stone exterior, while a cupola and flower boxes add quaintness to sophistication.
The main level offers an open floor plan, with multiple porches and sitting areas overlooking the water. The master suite is located on the upper level, along with two additional guest rooms. A custom-designed craft room sits just a few steps down from the upstairs study.
Billiards, a bar and kitchenette, a sitting room and game table combine to make the walkout lower level all about entertainment. In keeping with the rest of the home, this floor opens to lake views and outdoor living areas.
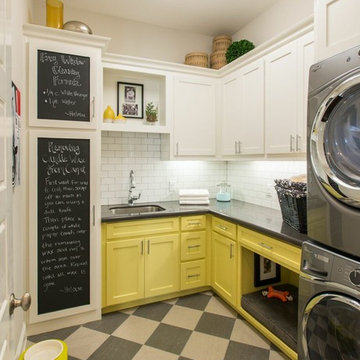
Источник вдохновения для домашнего уюта: угловая прачечная в классическом стиле с врезной мойкой, фасадами в стиле шейкер, желтыми фасадами, белыми стенами, с сушильной машиной на стиральной машине и серой столешницей
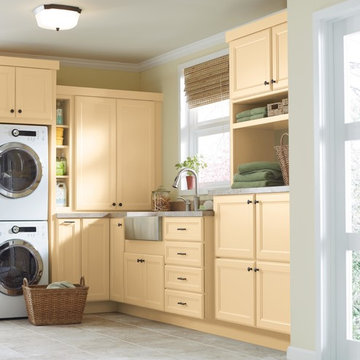
An efficient laundry room should run like a well-oiled machine. Having a designated place for everything means that routine chores become a breeze.
Martha Stewart Living Turkey Hill PureStyle cabinetry in Fortune Cookie.
Martha Stewart Living hardware in Bronze
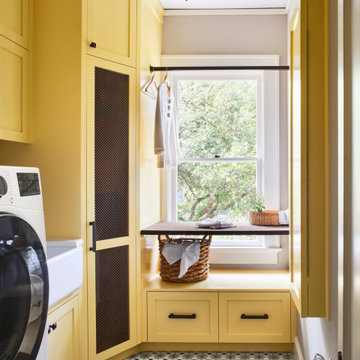
The Summit Project consisted of architectural and interior design services to remodel a house. A design challenge for this project was the remodel and reconfiguration of the second floor to include a primary bathroom and bedroom, a large primary walk-in closet, a guest bathroom, two separate offices, a guest bedroom, and adding a dedicated laundry room. An architectural study was made to retrofit the powder room on the first floor. The space layout was carefully thought out to accommodate these rooms and give a better flow to the second level, creating an oasis for the homeowners.
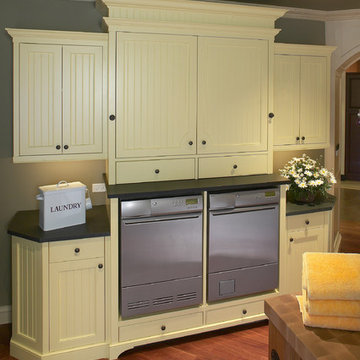
Beautiful and energy-efficient Asko washer-dryer laundry room. Come see this and experience these high-performance appliances at http://www.clarkecorp.com
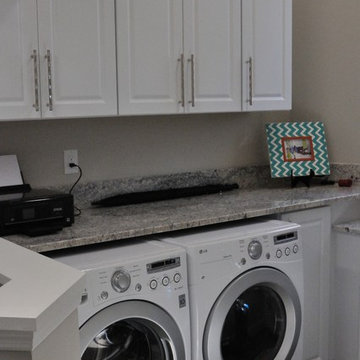
Пример оригинального дизайна: маленькая прямая кладовка в классическом стиле с фасадами с выступающей филенкой, желтыми фасадами, гранитной столешницей, серыми стенами, паркетным полом среднего тона, со стиральной и сушильной машиной рядом, коричневым полом и серой столешницей для на участке и в саду

ATIID collaborated with these homeowners to curate new furnishings throughout the home while their down-to-the studs, raise-the-roof renovation, designed by Chambers Design, was underway. Pattern and color were everything to the owners, and classic “Americana” colors with a modern twist appear in the formal dining room, great room with gorgeous new screen porch, and the primary bedroom. Custom bedding that marries not-so-traditional checks and florals invites guests into each sumptuously layered bed. Vintage and contemporary area rugs in wool and jute provide color and warmth, grounding each space. Bold wallpapers were introduced in the powder and guest bathrooms, and custom draperies layered with natural fiber roman shades ala Cindy’s Window Fashions inspire the palettes and draw the eye out to the natural beauty beyond. Luxury abounds in each bathroom with gleaming chrome fixtures and classic finishes. A magnetic shade of blue paint envelops the gourmet kitchen and a buttery yellow creates a happy basement laundry room. No detail was overlooked in this stately home - down to the mudroom’s delightful dutch door and hard-wearing brick floor.
Photography by Meagan Larsen Photography
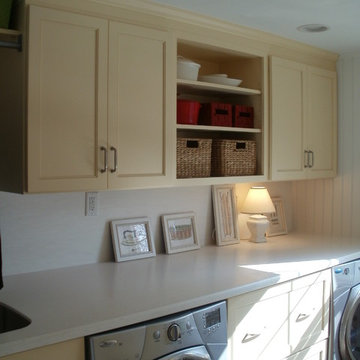
Joe Miller Design
Идея дизайна: отдельная, прямая прачечная среднего размера в классическом стиле с столешницей из акрилового камня, полом из керамогранита, врезной мойкой, фасадами в стиле шейкер, белыми стенами, со стиральной и сушильной машиной рядом, коричневым полом и желтыми фасадами
Идея дизайна: отдельная, прямая прачечная среднего размера в классическом стиле с столешницей из акрилового камня, полом из керамогранита, врезной мойкой, фасадами в стиле шейкер, белыми стенами, со стиральной и сушильной машиной рядом, коричневым полом и желтыми фасадами
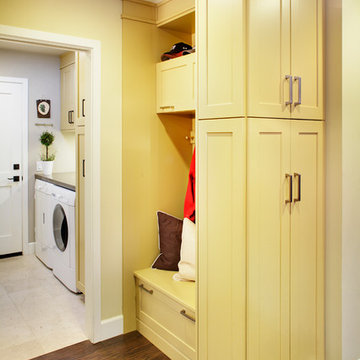
Moving the utility room wall back three feet allowed for an extra twenty square feet to be added to the kitchen space. this small space packs a lot of punch with a bench with drawer storage for children's shoes,and peg board hooks to hang back packs. Facing the kitchen is a full depth pantry. the soft yellow cabinetry lends a sunny tone a small and very functional space.
Dave Adams Photography
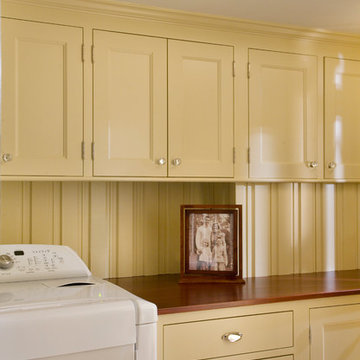
Eric Roth Photography
Источник вдохновения для домашнего уюта: отдельная, прямая прачечная среднего размера в классическом стиле с фасадами с утопленной филенкой, желтыми фасадами, деревянной столешницей, желтыми стенами и со стиральной и сушильной машиной рядом
Источник вдохновения для домашнего уюта: отдельная, прямая прачечная среднего размера в классическом стиле с фасадами с утопленной филенкой, желтыми фасадами, деревянной столешницей, желтыми стенами и со стиральной и сушильной машиной рядом
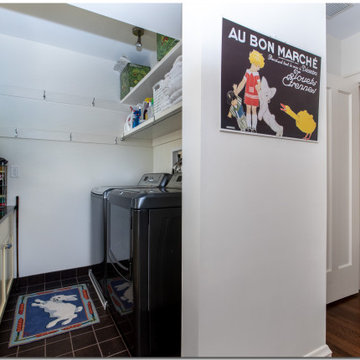
A bedroom was converted to a work and craft room, and the adjacent bathroom was converted to a laundry room. Cabinetry spans both rooms.
Идея дизайна: маленькая параллельная универсальная комната в классическом стиле с фасадами с утопленной филенкой, желтыми фасадами, гранитной столешницей, белыми стенами, полом из керамогранита, со стиральной и сушильной машиной рядом, черным полом и черной столешницей для на участке и в саду
Идея дизайна: маленькая параллельная универсальная комната в классическом стиле с фасадами с утопленной филенкой, желтыми фасадами, гранитной столешницей, белыми стенами, полом из керамогранита, со стиральной и сушильной машиной рядом, черным полом и черной столешницей для на участке и в саду
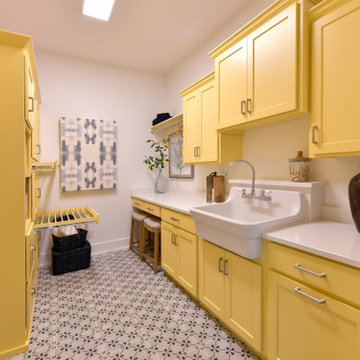
Источник вдохновения для домашнего уюта: параллельная прачечная в классическом стиле с хозяйственной раковиной, фасадами с утопленной филенкой, желтыми фасадами, белыми стенами и белой столешницей
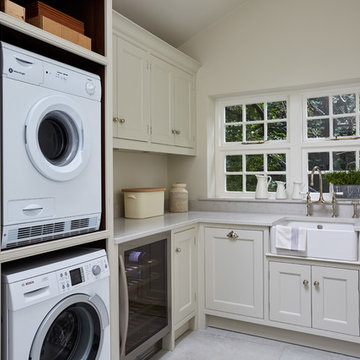
Mowlem & Co: Flourish Kitchen
In this classically beautiful kitchen, hand-painted Shaker style doors are framed by quarter cockbeading and subtly detailed with brushed aluminium handles. An impressive 2.85m-long island unit takes centre stage, while nestled underneath a dramatic canopy a four-oven AGA is flanked by finely-crafted furniture that is perfectly suited to the grandeur of this detached Edwardian property.
With striking pendant lighting overhead and sleek quartz worktops, balanced by warm accents of American Walnut and the glamour of antique mirror, this is a kitchen/living room designed for both cosy family life and stylish socialising. High windows form a sunlit backdrop for anything from cocktails to a family Sunday lunch, set into a glorious bay window area overlooking lush garden.
A generous larder with pocket doors, walnut interiors and horse-shoe shaped shelves is the crowning glory of a range of carefully considered and customised storage. Furthermore, a separate boot room is discreetly located to one side and painted in a contrasting colour to the Shadow White of the main room, and from here there is also access to a well-equipped utility room.
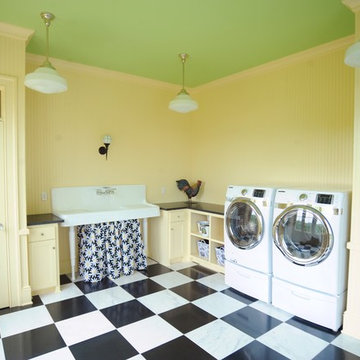
Such a colorful room, almost makes you enjoy doing the wash! The beadboard walls really make a statement and the sink finishes it all off nicely.
Пример оригинального дизайна: большая отдельная, параллельная прачечная в классическом стиле с с полувстраиваемой мойкой (с передним бортиком), фасадами с утопленной филенкой, желтыми фасадами, гранитной столешницей, желтыми стенами, мраморным полом, со стиральной и сушильной машиной рядом и белым полом
Пример оригинального дизайна: большая отдельная, параллельная прачечная в классическом стиле с с полувстраиваемой мойкой (с передним бортиком), фасадами с утопленной филенкой, желтыми фасадами, гранитной столешницей, желтыми стенами, мраморным полом, со стиральной и сушильной машиной рядом и белым полом
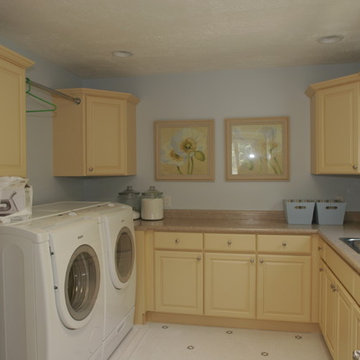
Troy Fox
На фото: отдельная, п-образная прачечная среднего размера в классическом стиле с накладной мойкой, фасадами с выступающей филенкой, желтыми фасадами, столешницей из акрилового камня, синими стенами, полом из керамической плитки и со стиральной и сушильной машиной рядом с
На фото: отдельная, п-образная прачечная среднего размера в классическом стиле с накладной мойкой, фасадами с выступающей филенкой, желтыми фасадами, столешницей из акрилового камня, синими стенами, полом из керамической плитки и со стиральной и сушильной машиной рядом с
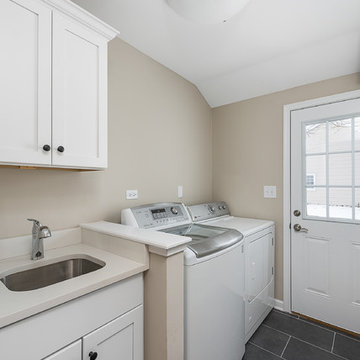
Источник вдохновения для домашнего уюта: маленькая отдельная, прямая прачечная в классическом стиле с врезной мойкой, фасадами в стиле шейкер, желтыми фасадами, столешницей из акрилового камня, бежевыми стенами, полом из сланца, со стиральной и сушильной машиной рядом, черным полом и бежевой столешницей для на участке и в саду
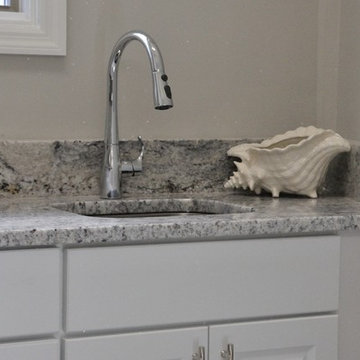
Идея дизайна: маленькая прямая кладовка в классическом стиле с фасадами с выступающей филенкой, желтыми фасадами, гранитной столешницей, серыми стенами, паркетным полом среднего тона, со стиральной и сушильной машиной рядом, коричневым полом и серой столешницей для на участке и в саду
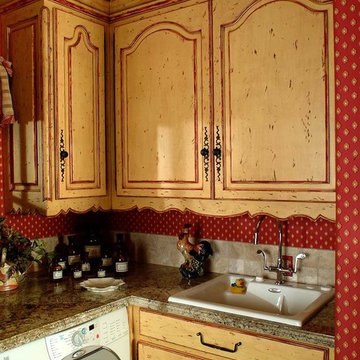
На фото: прачечная в классическом стиле с накладной мойкой, фасадами с выступающей филенкой, желтыми фасадами, гранитной столешницей и красными стенами с
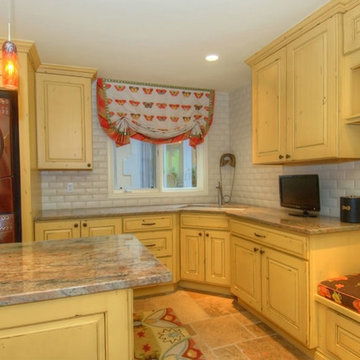
Свежая идея для дизайна: большая отдельная, прямая прачечная в классическом стиле с врезной мойкой, желтыми фасадами, гранитной столешницей, белыми стенами, полом из керамической плитки и с сушильной машиной на стиральной машине - отличное фото интерьера
Прачечная в классическом стиле с желтыми фасадами – фото дизайна интерьера
1