Прачечная с желтыми фасадами – фото дизайна интерьера
Сортировать:
Бюджет
Сортировать:Популярное за сегодня
1 - 20 из 129 фото
1 из 2

Пример оригинального дизайна: отдельная, параллельная прачечная среднего размера в стиле кантри с фасадами в стиле шейкер, желтыми фасадами, столешницей из кварцевого агломерата, бежевым фартуком, фартуком из вагонки, бежевыми стенами, полом из керамической плитки, со стиральной и сушильной машиной рядом, белым полом, черной столешницей и обоями на стенах

На фото: отдельная, угловая прачечная в средиземноморском стиле с накладной мойкой, фасадами в стиле шейкер, желтыми фасадами, разноцветными стенами, разноцветным полом и черной столешницей с
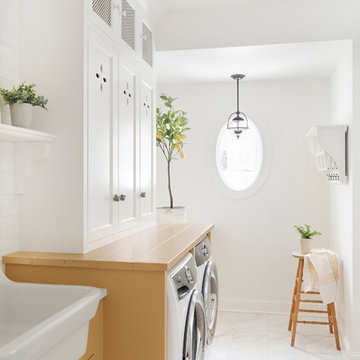
Свежая идея для дизайна: прямая универсальная комната среднего размера в стиле кантри с накладной мойкой, фасадами с декоративным кантом, желтыми фасадами, со стиральной и сушильной машиной рядом, белым полом и желтой столешницей - отличное фото интерьера

На фото: маленькая прямая универсальная комната в современном стиле с одинарной мойкой, плоскими фасадами, желтыми фасадами, столешницей из акрилового камня, белым фартуком, фартуком из керамогранитной плитки, разноцветными стенами, полом из керамогранита, с сушильной машиной на стиральной машине, разноцветным полом и белой столешницей для на участке и в саду

Designer; J.D. Dick, AKBD
Источник вдохновения для домашнего уюта: маленькая отдельная, п-образная прачечная в стиле неоклассика (современная классика) с плоскими фасадами, желтыми фасадами, столешницей из ламината, серыми стенами, полом из керамической плитки, со стиральной и сушильной машиной рядом, серым полом и серой столешницей для на участке и в саду
Источник вдохновения для домашнего уюта: маленькая отдельная, п-образная прачечная в стиле неоклассика (современная классика) с плоскими фасадами, желтыми фасадами, столешницей из ламината, серыми стенами, полом из керамической плитки, со стиральной и сушильной машиной рядом, серым полом и серой столешницей для на участке и в саду

Happy color for a laundry room!
На фото: универсальная комната среднего размера в стиле ретро с одинарной мойкой, плоскими фасадами, желтыми фасадами, столешницей из ламината, синими стенами, полом из ламината, со стиральной и сушильной машиной рядом, коричневым полом, желтой столешницей и обоями на стенах
На фото: универсальная комната среднего размера в стиле ретро с одинарной мойкой, плоскими фасадами, желтыми фасадами, столешницей из ламината, синими стенами, полом из ламината, со стиральной и сушильной машиной рядом, коричневым полом, желтой столешницей и обоями на стенах
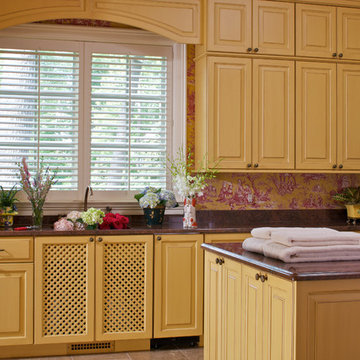
На фото: угловая прачечная в классическом стиле с фасадами с выступающей филенкой, желтыми фасадами и разноцветными стенами с

Pine Valley is not your ordinary lake cabin. This craftsman-inspired design offers everything you love about summer vacation within the comfort of a beautiful year-round home. Metal roofing and custom wood trim accent the shake and stone exterior, while a cupola and flower boxes add quaintness to sophistication.
The main level offers an open floor plan, with multiple porches and sitting areas overlooking the water. The master suite is located on the upper level, along with two additional guest rooms. A custom-designed craft room sits just a few steps down from the upstairs study.
Billiards, a bar and kitchenette, a sitting room and game table combine to make the walkout lower level all about entertainment. In keeping with the rest of the home, this floor opens to lake views and outdoor living areas.
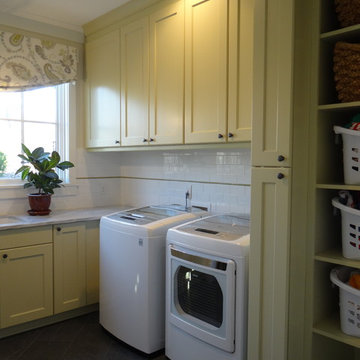
На фото: отдельная, угловая прачечная среднего размера в стиле кантри с врезной мойкой, фасадами в стиле шейкер, со стиральной и сушильной машиной рядом и желтыми фасадами
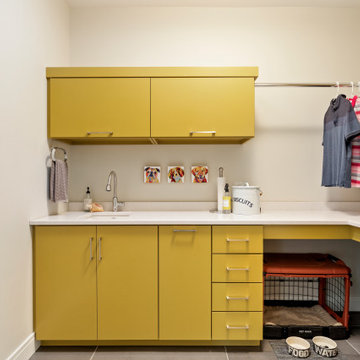
Свежая идея для дизайна: отдельная, угловая прачечная среднего размера в современном стиле с врезной мойкой, плоскими фасадами, желтыми фасадами, белыми стенами, с сушильной машиной на стиральной машине, серым полом, белой столешницей, столешницей из кварцевого агломерата и полом из керамогранита - отличное фото интерьера

Una piccola stanza di questo appartamento è stata destinata alla lavanderia dotata di un'armadiatura contenitore su tutto un lato ed elettrodomestici con lavandino sull'altro.
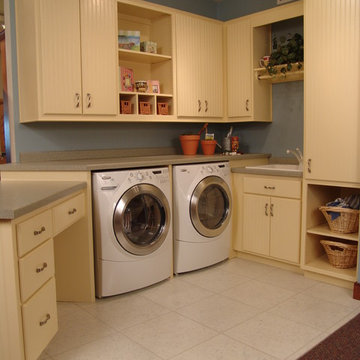
custom yellow paint, grooved MDF doors, laminate countertops
Стильный дизайн: угловая универсальная комната среднего размера в стиле кантри с накладной мойкой, плоскими фасадами, желтыми фасадами, столешницей из ламината и со стиральной и сушильной машиной рядом - последний тренд
Стильный дизайн: угловая универсальная комната среднего размера в стиле кантри с накладной мойкой, плоскими фасадами, желтыми фасадами, столешницей из ламината и со стиральной и сушильной машиной рядом - последний тренд

Interior Designer: Tonya Olsen
Photographer: Lindsay Salazar
Идея дизайна: п-образная универсальная комната среднего размера в стиле фьюжн с хозяйственной раковиной, фасадами в стиле шейкер, желтыми фасадами, столешницей из кварцита, разноцветными стенами, полом из керамогранита и с сушильной машиной на стиральной машине
Идея дизайна: п-образная универсальная комната среднего размера в стиле фьюжн с хозяйственной раковиной, фасадами в стиле шейкер, желтыми фасадами, столешницей из кварцита, разноцветными стенами, полом из керамогранита и с сушильной машиной на стиральной машине

Maryland Photography, Inc.
На фото: большая отдельная, прямая прачечная в стиле кантри с с полувстраиваемой мойкой (с передним бортиком), гранитной столешницей, зелеными стенами, полом из керамической плитки, со стиральной и сушильной машиной рядом, желтыми фасадами, серой столешницей и фасадами с декоративным кантом
На фото: большая отдельная, прямая прачечная в стиле кантри с с полувстраиваемой мойкой (с передним бортиком), гранитной столешницей, зелеными стенами, полом из керамической плитки, со стиральной и сушильной машиной рядом, желтыми фасадами, серой столешницей и фасадами с декоративным кантом
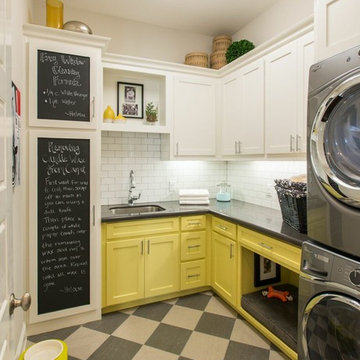
Источник вдохновения для домашнего уюта: угловая прачечная в классическом стиле с врезной мойкой, фасадами в стиле шейкер, желтыми фасадами, белыми стенами, с сушильной машиной на стиральной машине и серой столешницей

Attic laundry with yellow cabinetry and farmhouse sink.
Стильный дизайн: отдельная, п-образная прачечная среднего размера в стиле кантри с с полувстраиваемой мойкой (с передним бортиком), фасадами в стиле шейкер, желтыми фасадами, столешницей из кварцевого агломерата, фартуком из кварцевого агломерата, серыми стенами, белой столешницей и сводчатым потолком - последний тренд
Стильный дизайн: отдельная, п-образная прачечная среднего размера в стиле кантри с с полувстраиваемой мойкой (с передним бортиком), фасадами в стиле шейкер, желтыми фасадами, столешницей из кварцевого агломерата, фартуком из кварцевого агломерата, серыми стенами, белой столешницей и сводчатым потолком - последний тренд

Practicality and budget were the focus in this design for a Utility Room that does double duty. A bright colour was chosen for the paint and a very cheerfully frilled skirt adds on. A deep sink can deal with flowers, the washing or the debris from a muddy day out of doors. It's important to consider the function(s) of a room. We like a combo when possible.
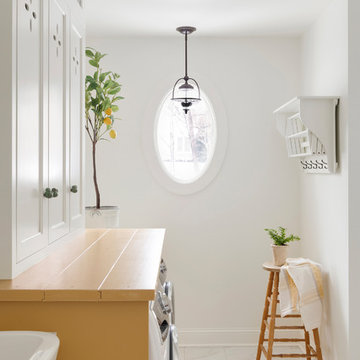
На фото: прямая универсальная комната среднего размера в стиле кантри с накладной мойкой, фасадами с декоративным кантом, желтыми фасадами, со стиральной и сушильной машиной рядом, белым полом и желтой столешницей

Utility connecting to the kitchen with plum walls and ceiling, wooden worktop, belfast sink and copper accents. Mustard yellow gingham curtains hide the utilities.
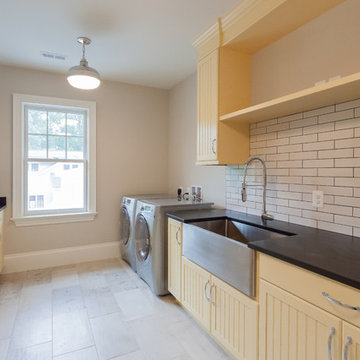
Стильный дизайн: отдельная, параллельная прачечная в стиле кантри с с полувстраиваемой мойкой (с передним бортиком), фасадами с декоративным кантом, желтыми фасадами, бежевыми стенами, со стиральной и сушильной машиной рядом, бежевым полом и черной столешницей - последний тренд
Прачечная с желтыми фасадами – фото дизайна интерьера
1