Прачечная в классическом стиле с фартуком из кварцевого агломерата – фото дизайна интерьера
Сортировать:
Бюджет
Сортировать:Популярное за сегодня
1 - 20 из 70 фото
1 из 3

На фото: универсальная комната в классическом стиле с врезной мойкой, фасадами в стиле шейкер, серыми фасадами, столешницей из кварцевого агломерата, белым фартуком, фартуком из кварцевого агломерата, серыми стенами, полом из керамической плитки, со стиральной и сушильной машиной рядом и белой столешницей с

No boot room is complete without bespoke bench seating. Here, we've added a contrasting oak seat for warmth and additional storage underneath—the perfect space for removing muddy boots and gathering everything you need for the day ahead.

Utility Room
Источник вдохновения для домашнего уюта: параллельная универсальная комната среднего размера в классическом стиле с с полувстраиваемой мойкой (с передним бортиком), фасадами с утопленной филенкой, бежевыми фасадами, столешницей из кварцевого агломерата, бежевым фартуком, фартуком из кварцевого агломерата, бежевыми стенами, полом из известняка, со стиральной и сушильной машиной рядом, бежевым полом, бежевой столешницей и обоями на стенах
Источник вдохновения для домашнего уюта: параллельная универсальная комната среднего размера в классическом стиле с с полувстраиваемой мойкой (с передним бортиком), фасадами с утопленной филенкой, бежевыми фасадами, столешницей из кварцевого агломерата, бежевым фартуком, фартуком из кварцевого агломерата, бежевыми стенами, полом из известняка, со стиральной и сушильной машиной рядом, бежевым полом, бежевой столешницей и обоями на стенах

The kitchen renovation included expanding the existing laundry cabinet by increasing the depth into an adjacent closet. This allowed for large capacity machines and additional space for stowing brooms and laundry items.

U-shaped laundry room with Shaker style cabinetry, built-in utility closet, folding counter, window over the sink. Versailles pattern tile floor, open shelves.

Remodeler: Michels Homes
Interior Design: Jami Ludens, Studio M Interiors
Cabinetry Design: Megan Dent, Studio M Kitchen and Bath
Photography: Scott Amundson Photography

This laundry room was remodeled to make a sink and countertop area along with upper cabinetry. The additional refrigerator storage and utility sink is a perfect drop zone to keep the home organized and tidy! The organizational value added to this space is what the homeowner requested.
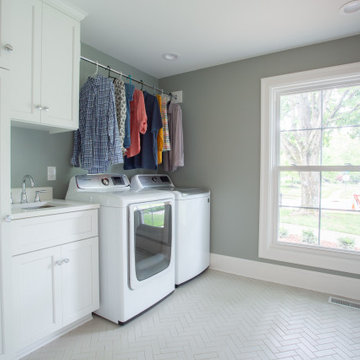
Идея дизайна: отдельная, прямая прачечная среднего размера в классическом стиле с врезной мойкой, фасадами в стиле шейкер, белыми фасадами, столешницей из кварцевого агломерата, белым фартуком, фартуком из кварцевого агломерата, зелеными стенами, полом из керамической плитки, со стиральной и сушильной машиной рядом, бежевым полом и белой столешницей

Located directly across from Knight Park in Collingswood, this Grand Center Hall Colonial home had been in the same family since it’s construction in 1875. While it was in great condition when the new owners purchased the home in 2018, there was much room for some fresh life for a new young family.
Through a series of additions in the mid-1900’s, the original kitchen had been relocated to a long and narrow space at the back of the house, with a small powder and laundry room. In place of the kitchen was a small guest room that was mainly used as a play area for the kids.
The main purview of the renovation was to restore the kitchen to its original location and open it up to the living room to allow for a larger and brighter space. That left the previous kitchen space free to be converted to a full-size laundry and mud room, complete with a new rear entry space. Lastly one of the four bedrooms upstairs was reduced to make room for a new ensuite owners’ bathroom to compliment the only other full bathroom in the house.
With bright colors and plenty of large original windows, the new layout allows for a more connected and open living flow while also greatly improving the functionality of each space, making the home ready for its next chapter and generations to come.

As multifunctional living becomes a necessity, the bootility has emerged as a sought-after feature in the home. Understandably, not all homes have the capacity for a separate utility and boot room. However, with clever planning and tactful design, even the smallest spaces can house a thoughtful combination of the two.

U-shaped laundry room with Shaker style cabinetry, built-in utility closet, folding counter, window over the sink.
Свежая идея для дизайна: отдельная, п-образная прачечная среднего размера в классическом стиле с фасадами с утопленной филенкой, белыми фасадами, черным фартуком, белыми стенами, полом из керамической плитки, серым полом, врезной мойкой, столешницей из кварцевого агломерата, фартуком из кварцевого агломерата, со стиральной и сушильной машиной рядом и черной столешницей - отличное фото интерьера
Свежая идея для дизайна: отдельная, п-образная прачечная среднего размера в классическом стиле с фасадами с утопленной филенкой, белыми фасадами, черным фартуком, белыми стенами, полом из керамической плитки, серым полом, врезной мойкой, столешницей из кварцевого агломерата, фартуком из кварцевого агломерата, со стиральной и сушильной машиной рядом и черной столешницей - отличное фото интерьера

Свежая идея для дизайна: маленькая отдельная, прямая прачечная в классическом стиле с врезной мойкой, плоскими фасадами, белыми фасадами, столешницей из кварцевого агломерата, бежевым фартуком, фартуком из кварцевого агломерата, белыми стенами, полом из керамической плитки, с сушильной машиной на стиральной машине, серым полом и бежевой столешницей для на участке и в саду - отличное фото интерьера
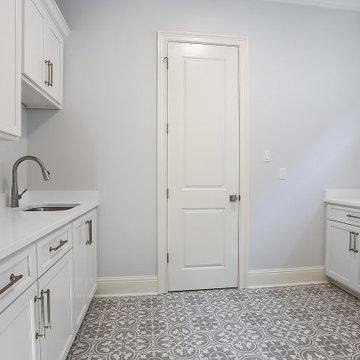
Пример оригинального дизайна: отдельная, параллельная прачечная среднего размера в классическом стиле с врезной мойкой, фасадами в стиле шейкер, белыми фасадами, столешницей из кварцита, белым фартуком, фартуком из кварцевого агломерата, серыми стенами, полом из керамогранита, со стиральной и сушильной машиной рядом, серым полом и белой столешницей

Remodeler: Michels Homes
Interior Design: Jami Ludens, Studio M Interiors
Cabinetry Design: Megan Dent, Studio M Kitchen and Bath
Photography: Scott Amundson Photography

Пример оригинального дизайна: большая п-образная универсальная комната в классическом стиле с с полувстраиваемой мойкой (с передним бортиком), фасадами в стиле шейкер, бежевыми фасадами, столешницей из кварцита, черным фартуком, фартуком из кварцевого агломерата, бежевыми стенами, полом из керамогранита, со стиральной и сушильной машиной рядом, разноцветным полом и черной столешницей
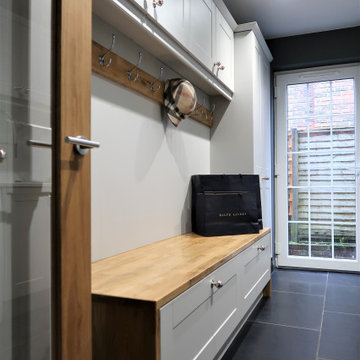
Utility - Boot room featuring a slate floor and composite countertop
Идея дизайна: параллельная универсальная комната среднего размера в классическом стиле с одинарной мойкой, фасадами в стиле шейкер, белыми фасадами, столешницей из кварцевого агломерата, белым фартуком, фартуком из кварцевого агломерата, серыми стенами, полом из сланца, со стиральной и сушильной машиной рядом, черным полом и белой столешницей
Идея дизайна: параллельная универсальная комната среднего размера в классическом стиле с одинарной мойкой, фасадами в стиле шейкер, белыми фасадами, столешницей из кварцевого агломерата, белым фартуком, фартуком из кварцевого агломерата, серыми стенами, полом из сланца, со стиральной и сушильной машиной рядом, черным полом и белой столешницей

Laundry that can function as a butlers pantry when needed
На фото: отдельная, угловая прачечная среднего размера в классическом стиле с фасадами с декоративным кантом, искусственно-состаренными фасадами, столешницей из кварцевого агломерата, белым фартуком, фартуком из кварцевого агломерата, бежевыми стенами, полом из известняка, с сушильной машиной на стиральной машине, бежевым полом, белой столешницей и балками на потолке
На фото: отдельная, угловая прачечная среднего размера в классическом стиле с фасадами с декоративным кантом, искусственно-состаренными фасадами, столешницей из кварцевого агломерата, белым фартуком, фартуком из кварцевого агломерата, бежевыми стенами, полом из известняка, с сушильной машиной на стиральной машине, бежевым полом, белой столешницей и балками на потолке
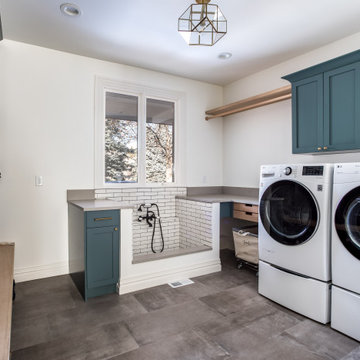
Dog wash, washer and dryer, mud room, bench seating and storage, laundry basket and hanging area
Стильный дизайн: большая отдельная, п-образная прачечная в классическом стиле с фасадами в стиле шейкер, бирюзовыми фасадами, столешницей из кварцита, бежевым фартуком, фартуком из кварцевого агломерата, белыми стенами, полом из керамогранита, со стиральной и сушильной машиной рядом, серым полом и бежевой столешницей - последний тренд
Стильный дизайн: большая отдельная, п-образная прачечная в классическом стиле с фасадами в стиле шейкер, бирюзовыми фасадами, столешницей из кварцита, бежевым фартуком, фартуком из кварцевого агломерата, белыми стенами, полом из керамогранита, со стиральной и сушильной машиной рядом, серым полом и бежевой столешницей - последний тренд

На фото: большая п-образная универсальная комната в классическом стиле с накладной мойкой, плоскими фасадами, белыми фасадами, столешницей из кварцевого агломерата, белым фартуком, фартуком из кварцевого агломерата, серыми стенами, мраморным полом, со стиральной и сушильной машиной рядом, серым полом и белой столешницей с
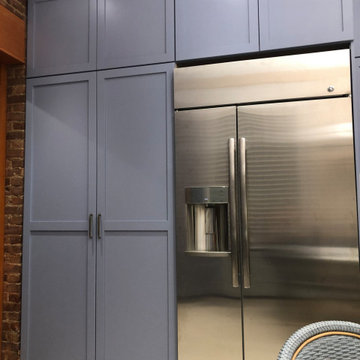
The kitchen renovation included expanding the existing laundry cabinet by increasing the depth into an adjacent closet. This allowed for large capacity machines and additional space for stowing brooms and laundry items.
Прачечная в классическом стиле с фартуком из кварцевого агломерата – фото дизайна интерьера
1