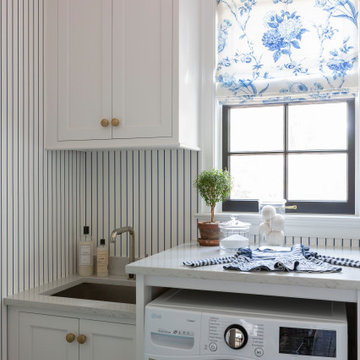Прачечная в классическом стиле – фото дизайна интерьера
Сортировать:
Бюджет
Сортировать:Популярное за сегодня
121 - 140 из 23 957 фото
1 из 2
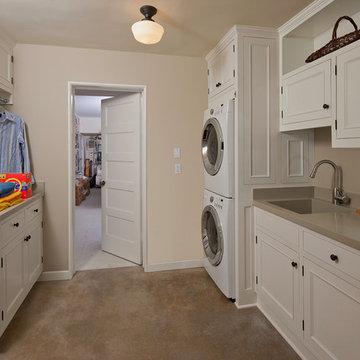
Photographer: Rick Ueda
На фото: прачечная в классическом стиле с с сушильной машиной на стиральной машине и белыми фасадами с
На фото: прачечная в классическом стиле с с сушильной машиной на стиральной машине и белыми фасадами с
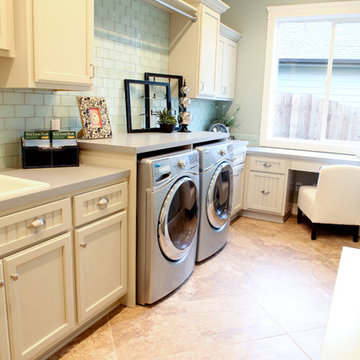
Built and Designed by Valiant Homes in Kennewick, WA
Источник вдохновения для домашнего уюта: прачечная в классическом стиле с белыми фасадами
Источник вдохновения для домашнего уюта: прачечная в классическом стиле с белыми фасадами
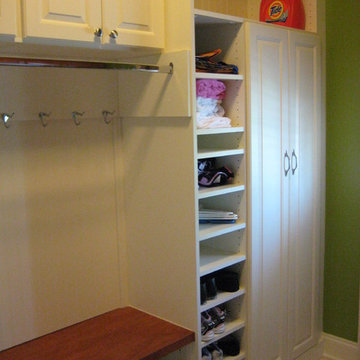
This narrow laundry room in Naperville, IL became so much more organized. We added a wood bench to match the opposite cabinetry and kept the feel light and airy by using white material for the system.
Find the right local pro for your project
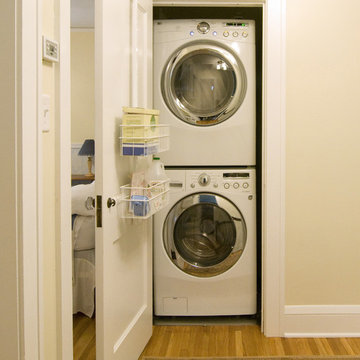
This home was designed by Castle Building and Remodeling's Interior Designer Katie Jaydan.
На фото: кладовка в классическом стиле с с сушильной машиной на стиральной машине
На фото: кладовка в классическом стиле с с сушильной машиной на стиральной машине
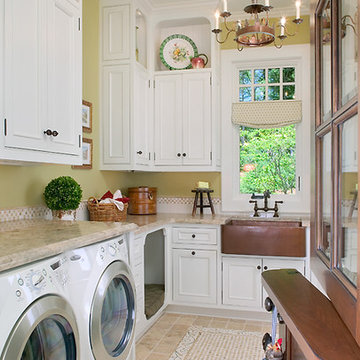
Reminiscent of gabled stone and shake houses found dotted across the picturesque countryside of The United Kingdom, Two Creeks brings the best of English Country style “across the pond,” and updates it for functionality. From the European courtyard at the front of the house, to the sweeping circular staircase found just inside the entrance, everything about Two Creeks speaks of the quality and style of the past.
Designed on an efficient L-shape, and spreading out over more than 8,000 square feet on three levels, this distinctive home boasts a fashionable façade of low-maintenance stone and shake similar to those found on European manor homes. While the style is inspired by the past, the four-car garage is conveniently modern, with easy access to a circular front drive. Other exterior highlights include a grand walkway leading from the circular drive to a covered front entrance, and a variety of vintage-style windows, including transom, cameo and leaded glass. Shutters accompany many of the windows, and stone accents throughout the design add to the home’s sense of timeless European charm.
Once inside, you’ll discover that the interior appeal equals that of the exterior. Intricate paneled doors and moldings give the feeling of age and elegance, while large rooms and open spaces keep it light-filled and contemporary. Floor plan highlights include a large entrance foyer containing a three-story spiral staircase, and a nearby open living area with a two-sided fireplace and circular dining room. Easily accessed from the dining space are the exquisite country-style kitchen and cozy hearth room, along with the home’s outdoor entertaining spaces, including a patio and screened porch. A first floor master suite adjacent to the study gives the feel of a private retreat, while three bedrooms and a second floor living room give children plenty of their own space to spread out. The lower level contains the family areas, including a home theater, billiards and exercise center.
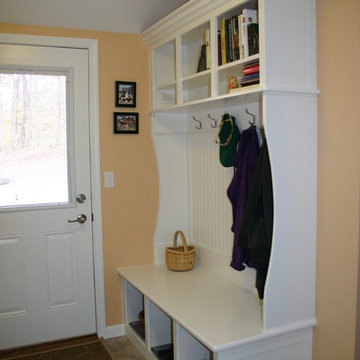
This underutilized breezeway has been expanded and insulated to create an inviting entry and laundry space. White thermofoil cabinets create a clean traditional space. Details were designed especially for this client in order to create the best quality of living within the space. A nook stores the laundry basket, a shelf above the washer and dryer prevents the loss of socks and other objects, the space was expanded to accomidate the freezer, and plenty of storage was added for a pantry, and kitchen storage. This room adds a space to the house that serves so many functions.
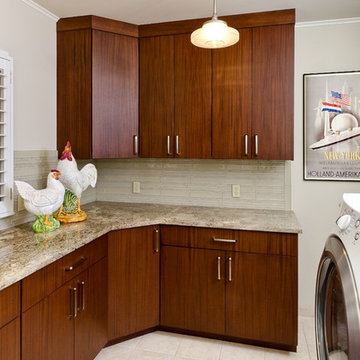
Janina Johnson, Designer. Eurowood construction, Sapele wood, Restoration finish. Hawks Photography, Tulsa, OK.
Свежая идея для дизайна: прачечная в классическом стиле с плоскими фасадами и темными деревянными фасадами - отличное фото интерьера
Свежая идея для дизайна: прачечная в классическом стиле с плоскими фасадами и темными деревянными фасадами - отличное фото интерьера

A traditional style laundry room with sink and large painted desk.
Пример оригинального дизайна: маленькая универсальная комната в классическом стиле с белыми фасадами, фасадами с утопленной филенкой, белыми стенами, паркетным полом среднего тона, со стиральной и сушильной машиной рядом и врезной мойкой для на участке и в саду
Пример оригинального дизайна: маленькая универсальная комната в классическом стиле с белыми фасадами, фасадами с утопленной филенкой, белыми стенами, паркетным полом среднего тона, со стиральной и сушильной машиной рядом и врезной мойкой для на участке и в саду
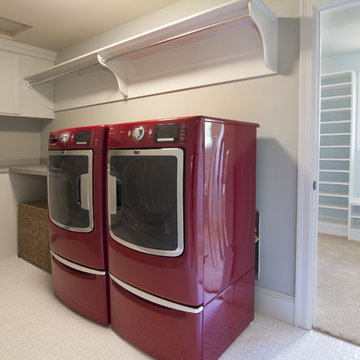
This Cape Cod inspired custom home includes 5,500 square feet of large open living space, 5 bedrooms, 5 bathrooms, working spaces for the adults and kids, a lower level guest suite, ample storage space, and unique custom craftsmanship and design elements characteristically fashioned into all Schrader homes. Detailed finishes including unique granite countertops, natural stone, cape code inspired tiles & 7 inch trim boards, splashes of color, and a mixture of Knotty Alder & Soft Maple cabinetry adorn this comfortable, family friendly home.
Some of the design elements in this home include a master suite with gas fireplace, master bath, large walk in closet, and balcony overlooking the pool. In addition, the upper level of the home features a secret passageway between kid’s bedrooms, upstairs washer & dryer, built in cabinetry, and a 700+ square foot bonus room above the garage.
Main level features include a large open kitchen with granite countertops with honed finishes, dining room with wainscoted walls, Butler's pantry, a “dog room” complete w/dog wash station, home office, and kids study room.
The large lower level includes a Mother-in-law suite with private bath, kitchen/wet bar, 400 Square foot masterfully finished home theatre with old time charm & built in couch, and a lower level garage exiting to the back yard with ample space for pool supplies and yard equipment.
This MN Greenpath Certified home includes a geothermal heating & cooling system, spray foam insulation, and in-floor radiant heat, all incorporated to significantly reduce utility costs. Additionally, reclaimed wood from trees removed from the lot, were used to produce the maple flooring throughout the home and to build the cherry breakfast nook table. Woodwork reclaimed by Wood From the Hood
Photos - Dean Reidel
Interior Designer - Miranda Brouwer
Staging - Stage by Design
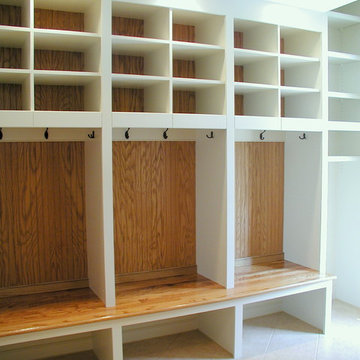
Пример оригинального дизайна: прачечная в классическом стиле
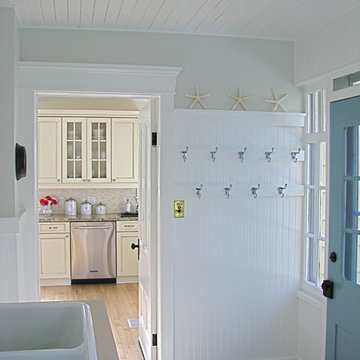
In summer this combo laundry mudroom is cool and fresh and in winter it is ethereal with snow piled outside the door.
Upper wall colour is by "Promise" by Sarah Richardson Para paint line (is only in Lowes in Canada)
Door is Boca Raton by Benjamin Moore
Trim and beaded board is Oxford White by Benjamin Moore.
This room faces north and these colours do not feel cold at all.
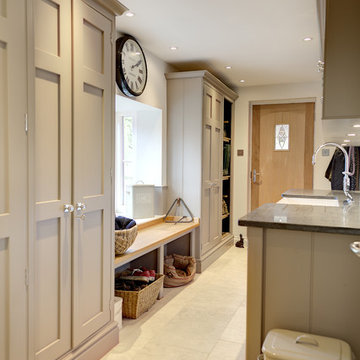
Lewis Alderson & Co. Bespoke hand-made cabinetry. Paint colours by Lewis Alderson
Источник вдохновения для домашнего уюта: огромная прачечная в классическом стиле
Источник вдохновения для домашнего уюта: огромная прачечная в классическом стиле

Свежая идея для дизайна: прямая прачечная среднего размера в классическом стиле с со стиральной и сушильной машиной рядом, открытыми фасадами, белыми фасадами, паркетным полом среднего тона и зелеными стенами - отличное фото интерьера

1912 Historic Landmark remodeled to have modern amenities while paying homage to the home's architectural style.
Источник вдохновения для домашнего уюта: большая отдельная, п-образная прачечная в классическом стиле с врезной мойкой, фасадами в стиле шейкер, синими фасадами, мраморной столешницей, разноцветными стенами, полом из керамогранита, со стиральной и сушильной машиной рядом, разноцветным полом, белой столешницей, потолком из вагонки и обоями на стенах
Источник вдохновения для домашнего уюта: большая отдельная, п-образная прачечная в классическом стиле с врезной мойкой, фасадами в стиле шейкер, синими фасадами, мраморной столешницей, разноцветными стенами, полом из керамогранита, со стиральной и сушильной машиной рядом, разноцветным полом, белой столешницей, потолком из вагонки и обоями на стенах

На фото: прачечная в классическом стиле с с полувстраиваемой мойкой (с передним бортиком), фасадами в стиле шейкер, синими фасадами, столешницей из кварцита, синими стенами, полом из керамогранита, с сушильной машиной на стиральной машине и белой столешницей

Идея дизайна: прямая универсальная комната среднего размера в классическом стиле с врезной мойкой, фасадами в стиле шейкер, белыми фасадами, гранитной столешницей, серым фартуком, фартуком из керамогранитной плитки, серыми стенами, полом из керамогранита, со стиральной и сушильной машиной рядом, разноцветным полом и черной столешницей

The Estate by Build Prestige Homes is a grand acreage property featuring a magnificent, impressively built main residence, pool house, guest house and tennis pavilion all custom designed and quality constructed by Build Prestige Homes, specifically for our wonderful client.
Set on 14 acres of private countryside, the result is an impressive, palatial, classic American style estate that is expansive in space, rich in detailing and features glamourous, traditional interior fittings. All of the finishes, selections, features and design detail was specified and carefully selected by Build Prestige Homes in consultation with our client to curate a timeless, relaxed elegance throughout this home and property.
This generous laundry room features a white fireclay farmhouse style sink, Perrin & Rowe tapware with pull out faucet, subway tiles, side by side washer & dryer (raised and built-in to the cabinetry for ergonomics) laundry chute, built-in ironing board, encaustic look porcelain floor tiles

Источник вдохновения для домашнего уюта: маленькая параллельная универсальная комната в классическом стиле с врезной мойкой, фасадами в стиле шейкер, белыми фасадами, столешницей из кварцевого агломерата, синим фартуком, фартуком из керамической плитки, белыми стенами, полом из керамогранита, со стиральной и сушильной машиной рядом, серым полом и белой столешницей для на участке и в саду
Прачечная в классическом стиле – фото дизайна интерьера

Laundry Room
Идея дизайна: прямая универсальная комната среднего размера в классическом стиле с врезной мойкой, фасадами в стиле шейкер, белыми фасадами, столешницей из кварцевого агломерата, серым фартуком, фартуком из керамической плитки, белыми стенами, полом из керамической плитки, с сушильной машиной на стиральной машине, серым полом и белой столешницей
Идея дизайна: прямая универсальная комната среднего размера в классическом стиле с врезной мойкой, фасадами в стиле шейкер, белыми фасадами, столешницей из кварцевого агломерата, серым фартуком, фартуком из керамической плитки, белыми стенами, полом из керамической плитки, с сушильной машиной на стиральной машине, серым полом и белой столешницей
7
