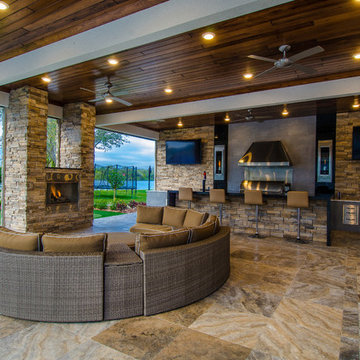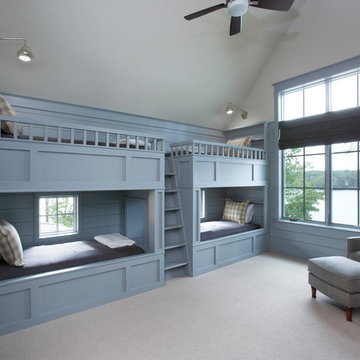Фото – огромные интерьеры и экстерьеры

Elegant timeless style Kitchen with black marble countertop, range hood, white cabinets and stainless accents. Farmhouse sink build in the island.
Пример оригинального дизайна: огромная п-образная, светлая кухня в стиле неоклассика (современная классика) с фасадами в стиле шейкер, белыми фасадами, мраморной столешницей, белым фартуком, фартуком из мрамора, техникой из нержавеющей стали, темным паркетным полом, черной столешницей, врезной мойкой, островом и коричневым полом
Пример оригинального дизайна: огромная п-образная, светлая кухня в стиле неоклассика (современная классика) с фасадами в стиле шейкер, белыми фасадами, мраморной столешницей, белым фартуком, фартуком из мрамора, техникой из нержавеющей стали, темным паркетным полом, черной столешницей, врезной мойкой, островом и коричневым полом

This gorgeous modern farmhouse features hardie board board and batten siding with stunning black framed Pella windows. The soffit lighting accents each gable perfectly and creates the perfect farmhouse.

Источник вдохновения для домашнего уюта: огромная светлая кухня в стиле кантри с двойной мойкой, фасадами с утопленной филенкой, белыми фасадами, мраморной столешницей, белым фартуком, фартуком из керамической плитки, техникой из нержавеющей стали, полом из керамогранита, кладовкой и коричневым полом

Matt Steeves Studio
Пример оригинального дизайна: огромная серо-белая кухня в стиле неоклассика (современная классика) с врезной мойкой, фасадами с утопленной филенкой, серыми фасадами, серым фартуком, фартуком из плитки мозаики, техникой из нержавеющей стали, паркетным полом среднего тона и двумя и более островами
Пример оригинального дизайна: огромная серо-белая кухня в стиле неоклассика (современная классика) с врезной мойкой, фасадами с утопленной филенкой, серыми фасадами, серым фартуком, фартуком из плитки мозаики, техникой из нержавеющей стали, паркетным полом среднего тона и двумя и более островами

Johan Roetz
Свежая идея для дизайна: огромный двор на заднем дворе в современном стиле с покрытием из каменной брусчатки и навесом - отличное фото интерьера
Свежая идея для дизайна: огромный двор на заднем дворе в современном стиле с покрытием из каменной брусчатки и навесом - отличное фото интерьера

new construction / builder - cmd corp.
Стильный дизайн: огромный, трехэтажный, бежевый частный загородный дом в классическом стиле с облицовкой из цементной штукатурки, двускатной крышей и крышей из гибкой черепицы - последний тренд
Стильный дизайн: огромный, трехэтажный, бежевый частный загородный дом в классическом стиле с облицовкой из цементной штукатурки, двускатной крышей и крышей из гибкой черепицы - последний тренд

На фото: огромная главная ванная комната в стиле неоклассика (современная классика) с фасадами в стиле шейкер, белыми фасадами, отдельно стоящей ванной, душем в нише, серой плиткой, керамогранитной плиткой, серыми стенами, врезной раковиной, серым полом, душем с распашными дверями и белой столешницей с

A pull-down rack makes clothing access easy-peasy. This closet is designed for accessible storage, and plenty of it!
Пример оригинального дизайна: огромная гардеробная комната в стиле неоклассика (современная классика) с фасадами в стиле шейкер, серыми фасадами, светлым паркетным полом и коричневым полом
Пример оригинального дизайна: огромная гардеробная комната в стиле неоклассика (современная классика) с фасадами в стиле шейкер, серыми фасадами, светлым паркетным полом и коричневым полом

Double barn doors make a great entryway into this large his and hers master closet.
Photos by Chris Veith
На фото: огромная гардеробная комната унисекс в стиле неоклассика (современная классика) с темными деревянными фасадами, светлым паркетным полом и плоскими фасадами с
На фото: огромная гардеробная комната унисекс в стиле неоклассика (современная классика) с темными деревянными фасадами, светлым паркетным полом и плоскими фасадами с

Photography by Patrick Brickman
Идея дизайна: огромная кухня-гостиная в стиле кантри с с полувстраиваемой мойкой (с передним бортиком), фасадами в стиле шейкер, белыми фасадами, столешницей из кварцевого агломерата, белым фартуком, фартуком из кирпича, техникой из нержавеющей стали, островом и белой столешницей
Идея дизайна: огромная кухня-гостиная в стиле кантри с с полувстраиваемой мойкой (с передним бортиком), фасадами в стиле шейкер, белыми фасадами, столешницей из кварцевого агломерата, белым фартуком, фартуком из кирпича, техникой из нержавеющей стали, островом и белой столешницей

Пример оригинального дизайна: огромный, двухэтажный, кирпичный, белый частный загородный дом в стиле неоклассика (современная классика) с полувальмовой крышей и крышей из гибкой черепицы

Challenge
This 2001 riverfront home was purchased by the owners in 2015 and immediately renovated. Progressive Design Build was hired at that time to remodel the interior, with tentative plans to remodel their outdoor living space as a second phase design/build remodel. True to their word, after completing the interior remodel, this young family turned to Progressive Design Build in 2017 to address known zoning regulations and restrictions in their backyard and build an outdoor living space that was fit for entertaining and everyday use.
The homeowners wanted a pool and spa, outdoor living room, kitchen, fireplace and covered patio. They also wanted to stay true to their home’s Old Florida style architecture while also adding a Jamaican influence to the ceiling detail, which held sentimental value to the homeowners who honeymooned in Jamaica.
Solution
To tackle the known zoning regulations and restrictions in the backyard, the homeowners researched and applied for a variance. With the variance in hand, Progressive Design Build sat down with the homeowners to review several design options. These options included:
Option 1) Modifications to the original pool design, changing it to be longer and narrower and comply with an existing drainage easement
Option 2) Two different layouts of the outdoor living area
Option 3) Two different height elevations and options for the fire pit area
Option 4) A proposed breezeway connecting the new area with the existing home
After reviewing the options, the homeowners chose the design that placed the pool on the backside of the house and the outdoor living area on the west side of the home (Option 1).
It was important to build a patio structure that could sustain a hurricane (a Southwest Florida necessity), and provide substantial sun protection. The new covered area was supported by structural columns and designed as an open-air porch (with no screens) to allow for an unimpeded view of the Caloosahatchee River. The open porch design also made the area feel larger, and the roof extension was built with substantial strength to survive severe weather conditions.
The pool and spa were connected to the adjoining patio area, designed to flow seamlessly into the next. The pool deck was designed intentionally in a 3-color blend of concrete brick with freeform edge detail to mimic the natural river setting. Bringing the outdoors inside, the pool and fire pit were slightly elevated to create a small separation of space.
Result
All of the desirable amenities of a screened porch were built into an open porch, including electrical outlets, a ceiling fan/light kit, TV, audio speakers, and a fireplace. The outdoor living area was finished off with additional storage for cushions, ample lighting, an outdoor dining area, a smoker, a grill, a double-side burner, an under cabinet refrigerator, a major ventilation system, and water supply plumbing that delivers hot and cold water to the sinks.
Because the porch is under a roof, we had the option to use classy woods that would give the structure a natural look and feel. We chose a dark cypress ceiling with a gloss finish, replicating the same detail that the homeowners experienced in Jamaica. This created a deep visceral and emotional reaction from the homeowners to their new backyard.
The family now spends more time outdoors enjoying the sights, sounds and smells of nature. Their professional lives allow them to take a trip to paradise right in their backyard—stealing moments that reflect on the past, but are also enjoyed in the present.

High Res Media
Идея дизайна: огромная угловая кухня-гостиная в стиле неоклассика (современная классика) с врезной мойкой, фасадами в стиле шейкер, белыми фасадами, серым фартуком, техникой из нержавеющей стали, светлым паркетным полом, островом, столешницей из кварцевого агломерата, фартуком из мрамора и бежевым полом
Идея дизайна: огромная угловая кухня-гостиная в стиле неоклассика (современная классика) с врезной мойкой, фасадами в стиле шейкер, белыми фасадами, серым фартуком, техникой из нержавеющей стали, светлым паркетным полом, островом, столешницей из кварцевого агломерата, фартуком из мрамора и бежевым полом

Landmark
На фото: огромный, двухэтажный, белый частный загородный дом в стиле неоклассика (современная классика) с облицовкой из цементной штукатурки, двускатной крышей и крышей из гибкой черепицы с
На фото: огромный, двухэтажный, белый частный загородный дом в стиле неоклассика (современная классика) с облицовкой из цементной штукатурки, двускатной крышей и крышей из гибкой черепицы с

Источник вдохновения для домашнего уюта: огромный двор на заднем дворе в стиле рустика с местом для костра, покрытием из бетонных плит и навесом

Foto: Jens Bergmann / KSB Architekten
Источник вдохновения для домашнего уюта: огромный тамбур в современном стиле с белыми стенами, светлым паркетным полом и одностворчатой входной дверью
Источник вдохновения для домашнего уюта: огромный тамбур в современном стиле с белыми стенами, светлым паркетным полом и одностворчатой входной дверью

Justin Krug Photography
Источник вдохновения для домашнего уюта: огромная парадная, открытая гостиная комната в современном стиле с белыми стенами, светлым паркетным полом, фасадом камина из камня, телевизором на стене и горизонтальным камином
Источник вдохновения для домашнего уюта: огромная парадная, открытая гостиная комната в современном стиле с белыми стенами, светлым паркетным полом, фасадом камина из камня, телевизором на стене и горизонтальным камином

Benjamin Hill Photography
На фото: огромная веранда на боковом дворе в классическом стиле с настилом, навесом и деревянными перилами
На фото: огромная веранда на боковом дворе в классическом стиле с настилом, навесом и деревянными перилами

Lake Front Country Estate Boys Bunk Room, design by Tom Markalunas, built by Resort Custom Homes. Photography by Rachael Boling.
Источник вдохновения для домашнего уюта: огромная гостевая спальня (комната для гостей) в классическом стиле с синими стенами и ковровым покрытием
Источник вдохновения для домашнего уюта: огромная гостевая спальня (комната для гостей) в классическом стиле с синими стенами и ковровым покрытием

Идея дизайна: огромная главная ванная комната в современном стиле с врезной раковиной, фасадами с выступающей филенкой, серыми фасадами, душем в нише, белой плиткой, мраморной столешницей, полновстраиваемой ванной, серыми стенами, мраморным полом, мраморной плиткой и сиденьем для душа
Фото – огромные интерьеры и экстерьеры
4


















