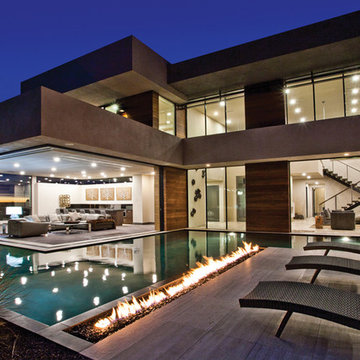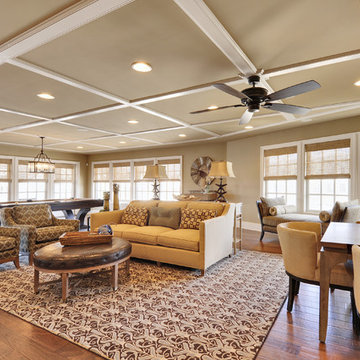Фото – огромные фиолетовые интерьеры и экстерьеры

Photo credit: Charles-Ryan Barber
Architect: Nadav Rokach
Interior Design: Eliana Rokach
Staging: Carolyn Greco at Meredith Baer
Contractor: Building Solutions and Design, Inc.

Andy Gould
Стильный дизайн: огромный, одноэтажный, кирпичный, бежевый частный загородный дом в стиле ретро с плоской крышей и крышей из гибкой черепицы - последний тренд
Стильный дизайн: огромный, одноэтажный, кирпичный, бежевый частный загородный дом в стиле ретро с плоской крышей и крышей из гибкой черепицы - последний тренд
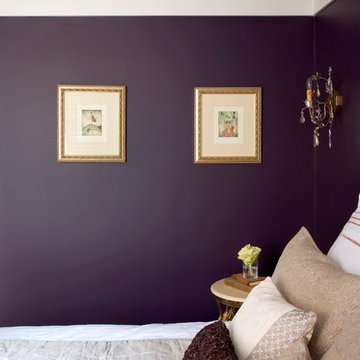
Private Residence near Central Park
Пример оригинального дизайна: огромная гостевая спальня (комната для гостей) в классическом стиле с фиолетовыми стенами и паркетным полом среднего тона
Пример оригинального дизайна: огромная гостевая спальня (комната для гостей) в классическом стиле с фиолетовыми стенами и паркетным полом среднего тона
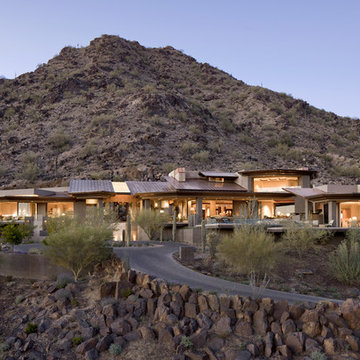
Amazing Views and outdoor entertaining spaces
На фото: огромный, одноэтажный дом в стиле фьюжн
На фото: огромный, одноэтажный дом в стиле фьюжн

With 100 acres of forest this 12,000 square foot magnificent home is a dream come true and designed for entertaining. The use log and glass combine to make it warm and welcoming.
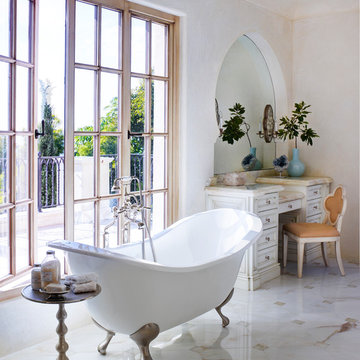
Стильный дизайн: огромная главная ванная комната в средиземноморском стиле с белыми фасадами, ванной на ножках, белыми стенами, мраморным полом, столешницей из известняка, разноцветным полом и фасадами с утопленной филенкой - последний тренд

Photography by David O Marlow
На фото: огромный спортзал в стиле рустика с коричневыми стенами и светлым паркетным полом
На фото: огромный спортзал в стиле рустика с коричневыми стенами и светлым паркетным полом
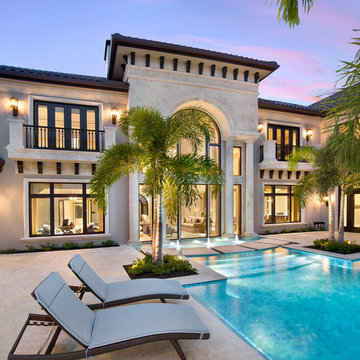
The infinity-edge swimming pool, which measures 40 by 60 feet, was designed so that water flows toward a crackling fire pit in this complete backyard entetainment space.
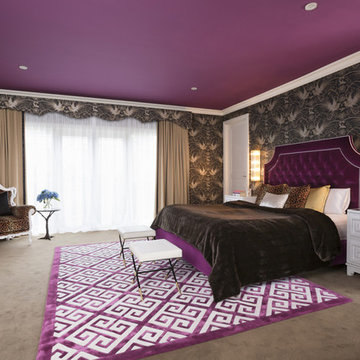
Stu Morley
Стильный дизайн: огромная хозяйская спальня в стиле фьюжн с коричневыми стенами, ковровым покрытием и коричневым полом без камина - последний тренд
Стильный дизайн: огромная хозяйская спальня в стиле фьюжн с коричневыми стенами, ковровым покрытием и коричневым полом без камина - последний тренд
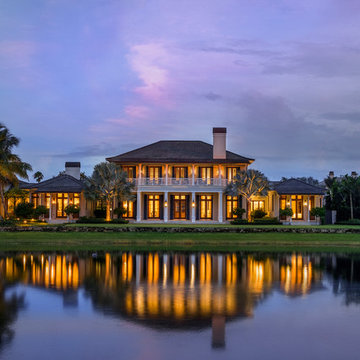
Jerry Rabinowitz
Идея дизайна: огромный, двухэтажный, бежевый дом в морском стиле с облицовкой из цементной штукатурки
Идея дизайна: огромный, двухэтажный, бежевый дом в морском стиле с облицовкой из цементной штукатурки
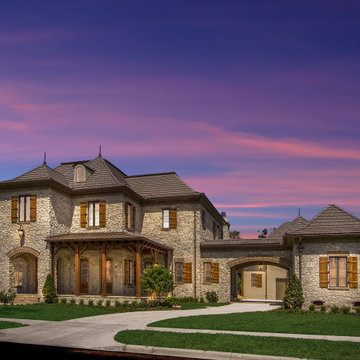
На фото: огромный, трехэтажный, бежевый частный загородный дом с облицовкой из камня и коричневой крышей
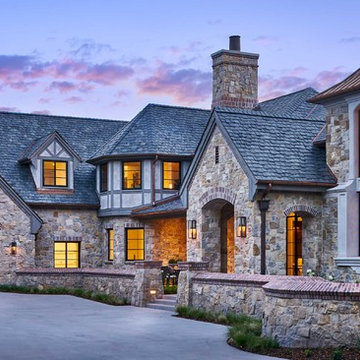
Идея дизайна: огромный, трехэтажный частный загородный дом в классическом стиле с облицовкой из камня
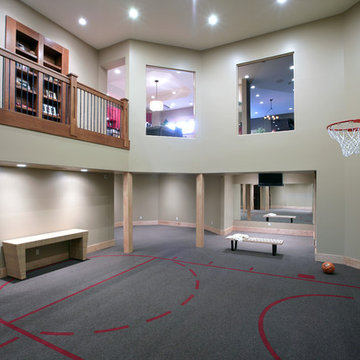
Пример оригинального дизайна: огромный спортзал в классическом стиле с серыми стенами и серым полом
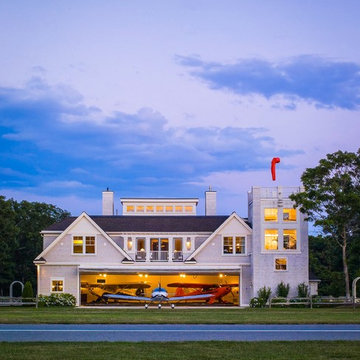
Lynne Damianos
Источник вдохновения для домашнего уюта: огромный, трехэтажный дом в стиле неоклассика (современная классика) с облицовкой из винила и двускатной крышей
Источник вдохновения для домашнего уюта: огромный, трехэтажный дом в стиле неоклассика (современная классика) с облицовкой из винила и двускатной крышей
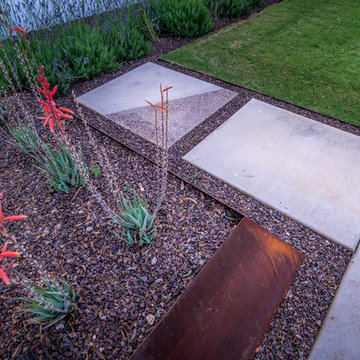
Nick Berger
На фото: огромный солнечный, летний регулярный сад на заднем дворе в современном стиле с местом для костра и хорошей освещенностью
На фото: огромный солнечный, летний регулярный сад на заднем дворе в современном стиле с местом для костра и хорошей освещенностью
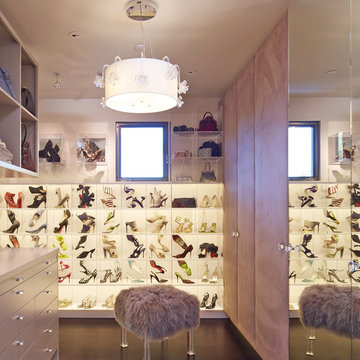
Пример оригинального дизайна: огромная гардеробная комната в современном стиле с открытыми фасадами, темным паркетным полом, белыми фасадами и коричневым полом для женщин
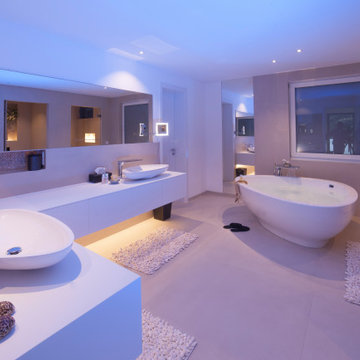
Wellnessbad im eigenen Zuhause
Sich in den eigenen vier Wänden der wohltuenden Atmosphäre eines Spa hinzugeben, ist der Traum vieler Hausherren. In diesem Fall hat Design by Torsten Müller aus Bad Honnef nähe Köln / Bonn diesen Traum verwirklicht und ein echtes Wellness-Paradies geschaffen.
In dem abgetrennten Duschbereich findet sich das BIG RAIN Regenpanel WATER MODULES von Dornbracht, das einen anregenden Schauer oder einen sanften Tropenregen genauso inszenieren kann, wie auch einen erfrischenden Sommerregen. Das Lichtdesign ist der Smart Home Installation zu verdanken, die individuelle Szenarien wahr werden lassen und kaum Wünsche offenlassen. Die fugenlose Waschtisch-Konstruktion ist aus dem Werkstoff Corian gefertigt und nach einem individuellen Maß hergestellt. Die freistehende Badewanne vom Designer Jean-Marie Massaud, in der lange Stunden voller Müßiggang möglich sind, stammt von AXOR.
Lassen Sie sich inspirieren und wagen Sie es, Ihren ganz persönlichen Wohlfühlraum von einer Wellness-Oase im eigenen Haus gemeinsam mit Design by Torsten Müller wahr werden zu lassen.
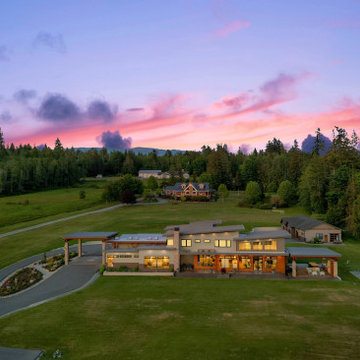
Источник вдохновения для домашнего уюта: огромный, двухэтажный, разноцветный частный загородный дом с комбинированной облицовкой, односкатной крышей и металлической крышей
Фото – огромные фиолетовые интерьеры и экстерьеры
1



















