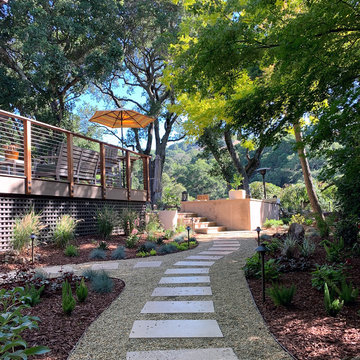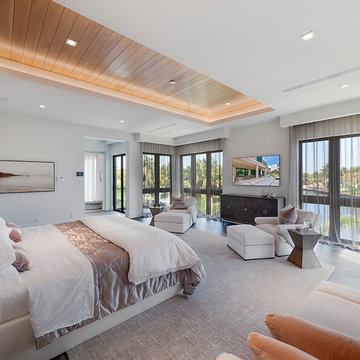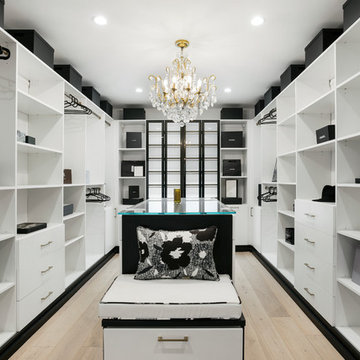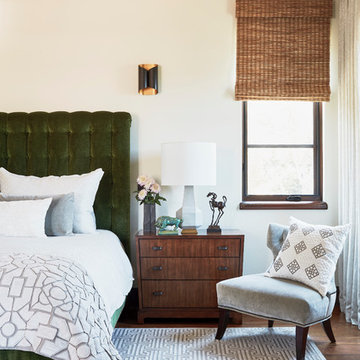Фото – огромные интерьеры и экстерьеры

Стильный дизайн: огромная светлая кухня в классическом стиле с фасадами с выступающей филенкой, белыми фасадами, разноцветным фартуком, техникой из нержавеющей стали, паркетным полом среднего тона, островом, столешницей из известняка, фартуком из керамогранитной плитки, коричневым полом и бежевой столешницей - последний тренд

Elegant and serene, this master bedroom is simplistic in design yet its organic nature brings a sense of serenity to the setting. Adding warmth is a dual-sided fireplace integrated into a limestone wall.
Project Details // Straight Edge
Phoenix, Arizona
Architecture: Drewett Works
Builder: Sonora West Development
Interior design: Laura Kehoe
Landscape architecture: Sonoran Landesign
Photographer: Laura Moss
Bed: Peter Thomas Designs
https://www.drewettworks.com/straight-edge/

APLD 2021 Silver Award Winning Landscape Design. An expansive back yard landscape with several mature oak trees and a stunning Golden Locust tree has been transformed into a welcoming outdoor retreat. The renovations include a wraparound deck, an expansive travertine natural stone patio, stairways and pathways along with concrete retaining walls and column accents with dramatic planters. The pathways meander throughout the landscape... some with travertine stepping stones and gravel and those below the majestic oaks left natural with fallen leaves. Raised vegetable beds and fruit trees occupy some of the sunniest areas of the landscape. A variety of low-water and low-maintenance plants for both sunny and shady areas include several succulents, grasses, CA natives and other site-appropriate Mediterranean plants complimented by a variety of boulders. Dramatic white pots provide architectural accents, filled with succulents and citrus trees. Design, Photos, Drawings © Eileen Kelly, Dig Your Garden Landscape Design

Celadon Green and Walnut kitchen combination. Quartz countertop and farmhouse sink complete the Transitional style.
На фото: огромная параллельная кухня в стиле неоклассика (современная классика) с с полувстраиваемой мойкой (с передним бортиком), плоскими фасадами, зелеными фасадами, столешницей из кварцита, белым фартуком, фартуком из керамической плитки, техникой из нержавеющей стали, полом из винила, островом, коричневым полом и белой столешницей
На фото: огромная параллельная кухня в стиле неоклассика (современная классика) с с полувстраиваемой мойкой (с передним бортиком), плоскими фасадами, зелеными фасадами, столешницей из кварцита, белым фартуком, фартуком из керамической плитки, техникой из нержавеющей стали, полом из винила, островом, коричневым полом и белой столешницей

Rustic beams frame the architecture in this spectacular great room; custom sectional and tables.
Photographer: Mick Hales
Свежая идея для дизайна: огромная открытая гостиная комната:: освещение в стиле кантри с паркетным полом среднего тона, стандартным камином, фасадом камина из камня и телевизором на стене - отличное фото интерьера
Свежая идея для дизайна: огромная открытая гостиная комната:: освещение в стиле кантри с паркетным полом среднего тона, стандартным камином, фасадом камина из камня и телевизором на стене - отличное фото интерьера

Luxurious Master Suite
Идея дизайна: огромная хозяйская спальня в стиле модернизм с белыми стенами, паркетным полом среднего тона и коричневым полом
Идея дизайна: огромная хозяйская спальня в стиле модернизм с белыми стенами, паркетным полом среднего тона и коричневым полом

Photography by Patrick Brickman
На фото: огромная кухня-гостиная в стиле кантри с с полувстраиваемой мойкой (с передним бортиком), фасадами в стиле шейкер, белыми фасадами, столешницей из кварцевого агломерата, белым фартуком, фартуком из кирпича, техникой из нержавеющей стали, островом и белой столешницей
На фото: огромная кухня-гостиная в стиле кантри с с полувстраиваемой мойкой (с передним бортиком), фасадами в стиле шейкер, белыми фасадами, столешницей из кварцевого агломерата, белым фартуком, фартуком из кирпича, техникой из нержавеющей стали, островом и белой столешницей

Photography: Joёlle Mclaughlin
На фото: огромная угловая кухня-гостиная в стиле неоклассика (современная классика) с врезной мойкой, фасадами с выступающей филенкой, светлыми деревянными фасадами, гранитной столешницей, синим фартуком, фартуком из стеклянной плитки, техникой из нержавеющей стали и паркетным полом среднего тона
На фото: огромная угловая кухня-гостиная в стиле неоклассика (современная классика) с врезной мойкой, фасадами с выступающей филенкой, светлыми деревянными фасадами, гранитной столешницей, синим фартуком, фартуком из стеклянной плитки, техникой из нержавеющей стали и паркетным полом среднего тона

Beautiful grand kitchen, with a classy, light and airy feel. Each piece was designed and detailed for the functionality and needs of the family.
На фото: огромная п-образная, светлая кухня со шкафом над холодильником, в белых тонах с отделкой деревом в стиле неоклассика (современная классика) с белыми фасадами, белым фартуком, техникой из нержавеющей стали, островом, коричневым полом, белой столешницей, обеденным столом, врезной мойкой, фасадами с выступающей филенкой, мраморной столешницей, фартуком из мрамора, паркетным полом среднего тона и кессонным потолком
На фото: огромная п-образная, светлая кухня со шкафом над холодильником, в белых тонах с отделкой деревом в стиле неоклассика (современная классика) с белыми фасадами, белым фартуком, техникой из нержавеющей стали, островом, коричневым полом, белой столешницей, обеденным столом, врезной мойкой, фасадами с выступающей филенкой, мраморной столешницей, фартуком из мрамора, паркетным полом среднего тона и кессонным потолком

Стильный дизайн: огромная гардеробная комната унисекс в современном стиле с плоскими фасадами, белыми фасадами и светлым паркетным полом - последний тренд

An Indoor Lady
Пример оригинального дизайна: огромная угловая кухня в современном стиле с обеденным столом, одинарной мойкой, плоскими фасадами, фасадами цвета дерева среднего тона, столешницей из кварцита, белым фартуком, фартуком из каменной плиты, техникой из нержавеющей стали, светлым паркетным полом, островом и белой столешницей
Пример оригинального дизайна: огромная угловая кухня в современном стиле с обеденным столом, одинарной мойкой, плоскими фасадами, фасадами цвета дерева среднего тона, столешницей из кварцита, белым фартуком, фартуком из каменной плиты, техникой из нержавеющей стали, светлым паркетным полом, островом и белой столешницей

Master Bedroom
На фото: огромная хозяйская спальня в средиземноморском стиле с белыми стенами, темным паркетным полом и коричневым полом
На фото: огромная хозяйская спальня в средиземноморском стиле с белыми стенами, темным паркетным полом и коричневым полом

Стильный дизайн: огромная п-образная лестница в современном стиле с деревянными ступенями и металлическими перилами без подступенок - последний тренд

Источник вдохновения для домашнего уюта: огромная главная ванная комната в современном стиле с ванной в нише, открытым душем, серой плиткой, удлиненной плиткой, серыми стенами, паркетным полом среднего тона и открытым душем

Стильный дизайн: огромная угловая кухня-гостиная в средиземноморском стиле с врезной мойкой, фасадами с утопленной филенкой, серыми фасадами, белым фартуком, фартуком из плитки мозаики, двумя и более островами, техникой из нержавеющей стали и разноцветным полом - последний тренд

The opposite wall in the living room features a wet bar that includes two full-sized wine refrigerators, sink, storage cabinets, and shelving, as well as plenty of open floor space to entertain. The tall dark blue painted cabinetry helps to visually balance the room, as a large, bold design element opposite the fireplace wall. The inlaid brass detail on the cabinet doors adds a touch of glamour to this more formal space. The focal point of the wet bar is the illuminated book-matched marble backsplash with custom floating brass and glass shelves.

With adjacent neighbors within a fairly dense section of Paradise Valley, Arizona, C.P. Drewett sought to provide a tranquil retreat for a new-to-the-Valley surgeon and his family who were seeking the modernism they loved though had never lived in. With a goal of consuming all possible site lines and views while maintaining autonomy, a portion of the house — including the entry, office, and master bedroom wing — is subterranean. This subterranean nature of the home provides interior grandeur for guests but offers a welcoming and humble approach, fully satisfying the clients requests.
While the lot has an east-west orientation, the home was designed to capture mainly north and south light which is more desirable and soothing. The architecture’s interior loftiness is created with overlapping, undulating planes of plaster, glass, and steel. The woven nature of horizontal planes throughout the living spaces provides an uplifting sense, inviting a symphony of light to enter the space. The more voluminous public spaces are comprised of stone-clad massing elements which convert into a desert pavilion embracing the outdoor spaces. Every room opens to exterior spaces providing a dramatic embrace of home to natural environment.
Grand Award winner for Best Interior Design of a Custom Home
The material palette began with a rich, tonal, large-format Quartzite stone cladding. The stone’s tones gaveforth the rest of the material palette including a champagne-colored metal fascia, a tonal stucco system, and ceilings clad with hemlock, a tight-grained but softer wood that was tonally perfect with the rest of the materials. The interior case goods and wood-wrapped openings further contribute to the tonal harmony of architecture and materials.
Grand Award Winner for Best Indoor Outdoor Lifestyle for a Home This award-winning project was recognized at the 2020 Gold Nugget Awards with two Grand Awards, one for Best Indoor/Outdoor Lifestyle for a Home, and another for Best Interior Design of a One of a Kind or Custom Home.
At the 2020 Design Excellence Awards and Gala presented by ASID AZ North, Ownby Design received five awards for Tonal Harmony. The project was recognized for 1st place – Bathroom; 3rd place – Furniture; 1st place – Kitchen; 1st place – Outdoor Living; and 2nd place – Residence over 6,000 square ft. Congratulations to Claire Ownby, Kalysha Manzo, and the entire Ownby Design team.
Tonal Harmony was also featured on the cover of the July/August 2020 issue of Luxe Interiors + Design and received a 14-page editorial feature entitled “A Place in the Sun” within the magazine.

Свежая идея для дизайна: огромная п-образная кухня-гостиная в стиле модернизм с врезной мойкой, фасадами с выступающей филенкой, белыми фасадами, гранитной столешницей, белым фартуком, фартуком из цементной плитки, техникой из нержавеющей стали, полом из керамогранита, островом, коричневым полом и серой столешницей - отличное фото интерьера

Стильный дизайн: огромная гостиная комната в классическом стиле с бежевыми стенами, темным паркетным полом и коричневым полом - последний тренд

Justin Krug Photography
Пример оригинального дизайна: огромная открытая гостиная комната в стиле кантри с белыми стенами, паркетным полом среднего тона, стандартным камином, фасадом камина из камня, телевизором на стене и ковром на полу
Пример оригинального дизайна: огромная открытая гостиная комната в стиле кантри с белыми стенами, паркетным полом среднего тона, стандартным камином, фасадом камина из камня, телевизором на стене и ковром на полу
Фото – огромные интерьеры и экстерьеры
3


















