Фото – огромные интерьеры и экстерьеры
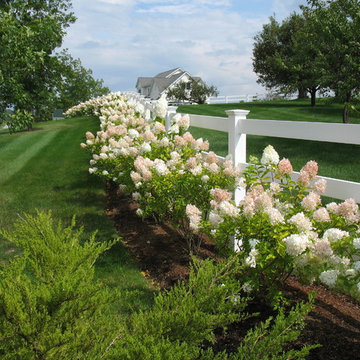
Rebecca Lindenmeyr
Свежая идея для дизайна: огромный солнечный регулярный сад на заднем дворе в стиле кантри с садовой дорожкой или калиткой и хорошей освещенностью - отличное фото интерьера
Свежая идея для дизайна: огромный солнечный регулярный сад на заднем дворе в стиле кантри с садовой дорожкой или калиткой и хорошей освещенностью - отличное фото интерьера

John Evans
Свежая идея для дизайна: огромная п-образная, светлая кухня в классическом стиле с фасадами с декоративным кантом, белыми фасадами, белым фартуком, техникой под мебельный фасад, темным паркетным полом, островом, гранитной столешницей и фартуком из каменной плитки - отличное фото интерьера
Свежая идея для дизайна: огромная п-образная, светлая кухня в классическом стиле с фасадами с декоративным кантом, белыми фасадами, белым фартуком, техникой под мебельный фасад, темным паркетным полом, островом, гранитной столешницей и фартуком из каменной плитки - отличное фото интерьера

Стильный дизайн: огромная гардеробная комната унисекс в современном стиле с паркетным полом среднего тона, плоскими фасадами, фасадами цвета дерева среднего тона и коричневым полом - последний тренд

Builder: John Kraemer & Sons | Architect: TEA2 Architects | Interior Design: Marcia Morine | Photography: Landmark Photography
Пример оригинального дизайна: огромная гостевая спальня (комната для гостей) в стиле рустика с коричневыми стенами и паркетным полом среднего тона
Пример оригинального дизайна: огромная гостевая спальня (комната для гостей) в стиле рустика с коричневыми стенами и паркетным полом среднего тона
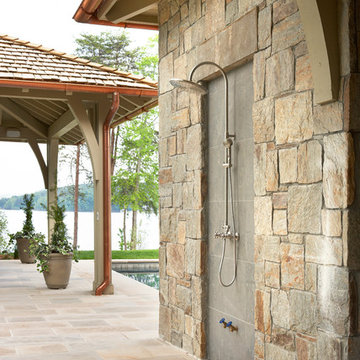
Lake Front Country Estate Outdoor Shower, designed by Tom Markalunas, built by Resort Custom Homes. Photography by Rachael Boling
Стильный дизайн: огромный двор на заднем дворе в классическом стиле с покрытием из каменной брусчатки - последний тренд
Стильный дизайн: огромный двор на заднем дворе в классическом стиле с покрытием из каменной брусчатки - последний тренд
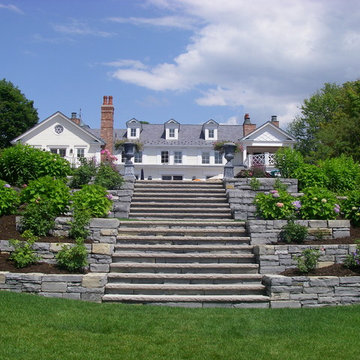
На фото: огромный летний участок и сад на склоне в классическом стиле с покрытием из каменной брусчатки с
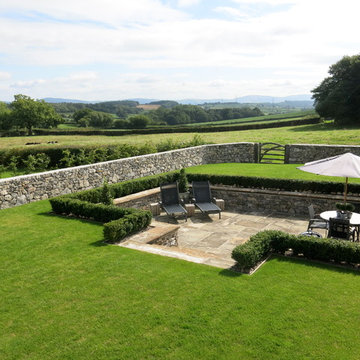
Dry Stone Walled Private Sunken Garden area with Box & Mature Hedging and Naturalising Bulbs. Built in an area which used to be wasteland and a bog on this Llama Development. The sunken area is flagged with Reclaimed 150 year York Stone and the Bull Nosed York Stone tops of the sunken area were off an old Railway Platform. Low LED spots are on the floor of the sunken patio area so as to give low lighting in the early evening.
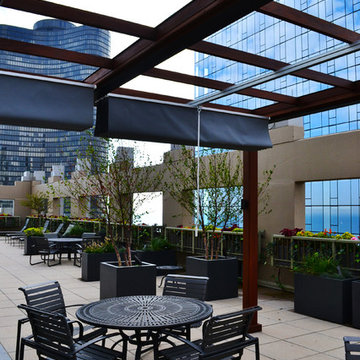
Свежая идея для дизайна: огромная пергола на террасе на крыше в современном стиле с летней кухней - отличное фото интерьера

Dave Adams Photography
Свежая идея для дизайна: огромная отдельная, угловая прачечная в классическом стиле с белыми фасадами, врезной мойкой, фасадами в стиле шейкер, столешницей из кварцевого агломерата, белыми стенами, мраморным полом, со стиральной и сушильной машиной рядом и серым полом - отличное фото интерьера
Свежая идея для дизайна: огромная отдельная, угловая прачечная в классическом стиле с белыми фасадами, врезной мойкой, фасадами в стиле шейкер, столешницей из кварцевого агломерата, белыми стенами, мраморным полом, со стиральной и сушильной машиной рядом и серым полом - отличное фото интерьера

A complete contemporary backyard project was taken to another level of design. This amazing backyard was completed in the beginning of 2013 in Weston, Florida.
The project included an Outdoor Kitchen with equipment by Lynx, and finished with Emperador Light Marble and a Spanish stone on walls. Also, a 32” X 16” wooden pergola attached to the house with a customized wooden wall for the TV on a structured bench with the same finishes matching the Outdoor Kitchen. The project also consist of outdoor furniture by The Patio District, pool deck with gold travertine material, and an ivy wall with LED lights and custom construction with Black Absolute granite finish and grey stone on walls.
For more information regarding this or any other of our outdoor projects please visit our website at www.luxapatio.com where you may also shop online. You can also visit our showroom located in the Doral Design District (3305 NW 79 Ave Miami FL. 33122) or contact us at 305-477-5141.
URL http://www.luxapatio.com
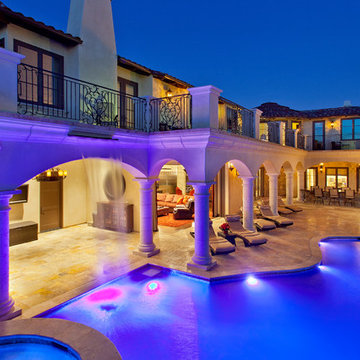
waterfall from the second floor
Photo Credit: Darren Edwards
Стильный дизайн: огромный бассейн-инфинити произвольной формы на боковом дворе в средиземноморском стиле с фонтаном и покрытием из каменной брусчатки - последний тренд
Стильный дизайн: огромный бассейн-инфинити произвольной формы на боковом дворе в средиземноморском стиле с фонтаном и покрытием из каменной брусчатки - последний тренд

The Entry and Parking Courtyard : The approach to the front of the house leads up the driveway into a spacious cobbled courtyard framed by a series of stone walls , which in turn are surrounded by plantings. The stone walls also allow the formation of a secondary room for entry into the garages. The walls extend the architecture of the house into the garden allowing the house to be grounded to the site and connect to the greater landscape.
Photo credit: ROGER FOLEY

Photography: Phillip Mueller
Architect: Murphy & Co. Design
Builder: Kyle Hunt
На фото: огромная гостиная комната в классическом стиле с бежевыми стенами, стандартным камином и ковром на полу
На фото: огромная гостиная комната в классическом стиле с бежевыми стенами, стандартным камином и ковром на полу
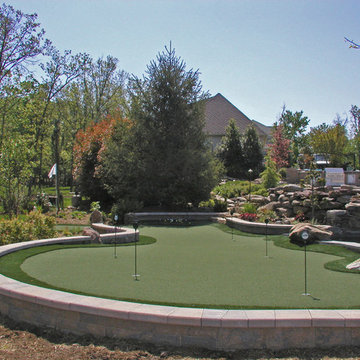
A Backyard Resort with a freeform saltwater pool as the focal point, a spa provides a spot to relax. A large raised waterfall spills into the pool, appearing to flow from the koi pond above. We extended a streambed to flow from behind the outdoor kitchen, all the way to the patio, to spill into the koi pond. A Sports Court at one end of the yard with putting greens meander throughout the landscape and the water features. A curved outdoor kitchen with a large Viking grill with a warming drawer to the sink and outdoor refrigeration. A Pavilion with large roof and columns unite the landscape with the home while creating an outdoor living room with a stone fireplace along the back wall, while still allowing views of the yard beyond.
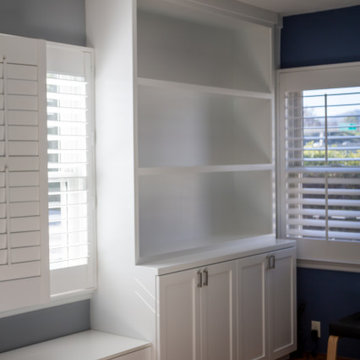
The finished result was custom shelves and storage both exposed and hidden. There is a large picture window centered on this wall. I came up with creating custom bookshelves with storage to bookend both sides. And under the window, filled the space with a deep bench with storage. I measured yoga mats and other workout gear to assure it would fit perfectly when not in use. The window treatments are also new with the wooden shutters to adjust the light during high sun hours. Also good solve to the 2 cats who just love to shread a nice curtain or two.
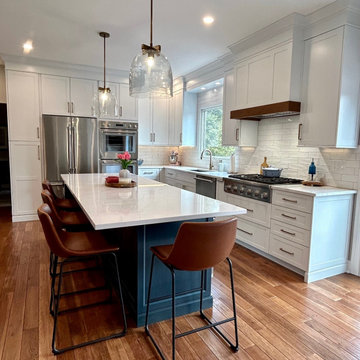
Complete transformation of an outdated early 90's oak kitchen to an elegant and sofisticated transitional kitchen. cabinets are 99" tall with a 3 piece crown molding to the ceiling. So many accessories...including: roll out shelving, custom cutlery inserts, custom tray dividers, pull out spice racks, pots and pans drawers, swing out corner shelving and knife inserts.
Gemini Design Group was able to transform this space by taking out a closet and turning the island. By moving the range to the exterior wall, we creating a fantastic and functional flow. It is now a cook's kitchen with plenty of room for this busy family.

Пример оригинального дизайна: огромное фойе в классическом стиле с бежевыми стенами, двустворчатой входной дверью, коричневой входной дверью, балками на потолке и деревянными стенами

The phrase "luxury master suite" brings this room to mind. With a double shower, double hinged glass door and free standing tub, this water room is the hallmark of simple luxury. It also features a hidden niche, a hemlock ceiling and brushed nickle fixtures paired with a majestic view.

На фото: огромная отдельная столовая в стиле кантри с зелеными стенами, полом из сланца, подвесным камином, черным полом, потолком из вагонки и кирпичными стенами
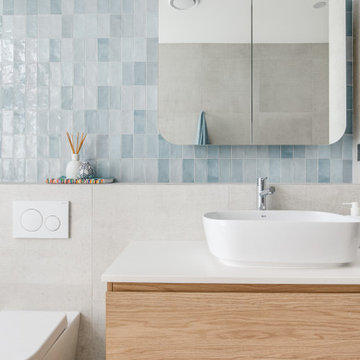
Main Bathroom
Стильный дизайн: огромная ванная комната в морском стиле с плоскими фасадами, светлыми деревянными фасадами, отдельно стоящей ванной, душем в нише, унитазом-моноблоком, разноцветной плиткой, серыми стенами, настольной раковиной, серым полом, душем с распашными дверями, белой столешницей, тумбой под одну раковину и подвесной тумбой - последний тренд
Стильный дизайн: огромная ванная комната в морском стиле с плоскими фасадами, светлыми деревянными фасадами, отдельно стоящей ванной, душем в нише, унитазом-моноблоком, разноцветной плиткой, серыми стенами, настольной раковиной, серым полом, душем с распашными дверями, белой столешницей, тумбой под одну раковину и подвесной тумбой - последний тренд
Фото – огромные интерьеры и экстерьеры
7


















