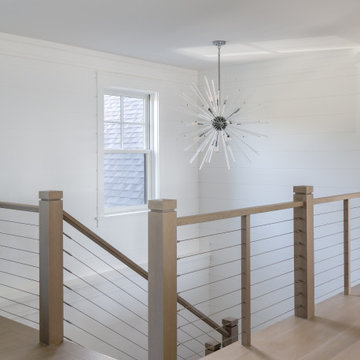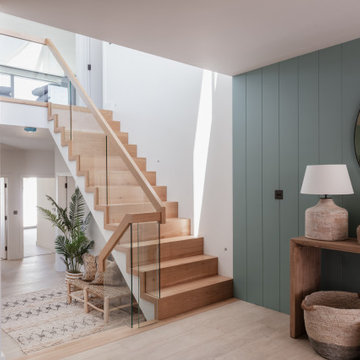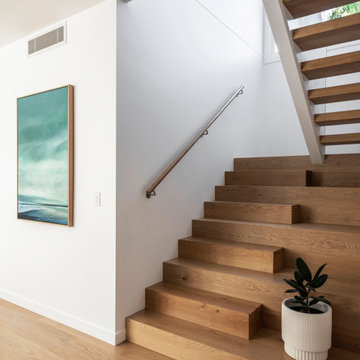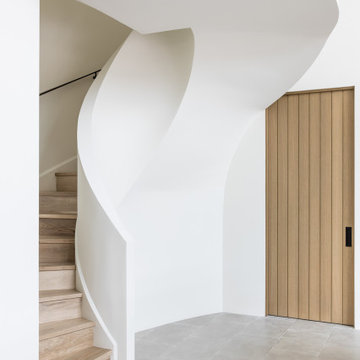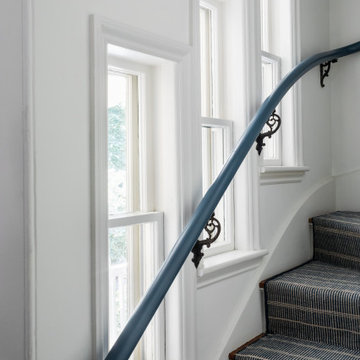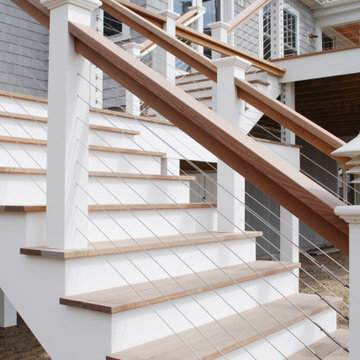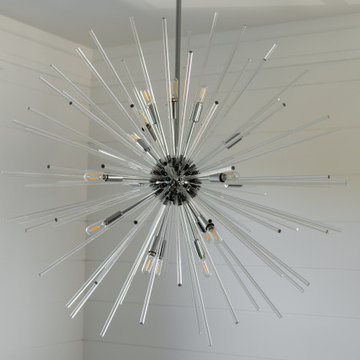Лестница в морском стиле – фото дизайна интерьера
Сортировать:
Бюджет
Сортировать:Популярное за сегодня
101 - 120 из 11 847 фото
1 из 2
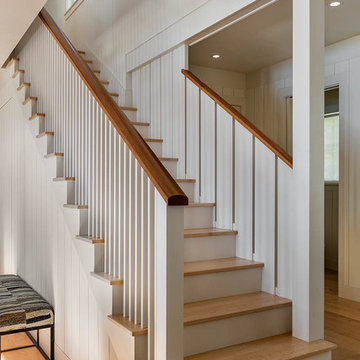
Пример оригинального дизайна: большая прямая лестница в морском стиле с деревянными ступенями и крашенными деревянными подступенками
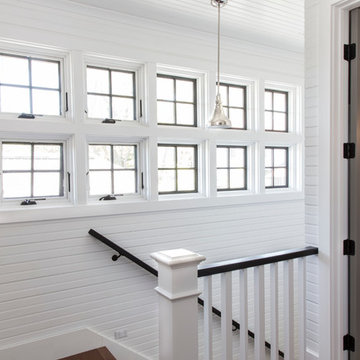
Brad Olechnowicz
Пример оригинального дизайна: прямая деревянная лестница среднего размера в морском стиле с деревянными ступенями и деревянными перилами
Пример оригинального дизайна: прямая деревянная лестница среднего размера в морском стиле с деревянными ступенями и деревянными перилами
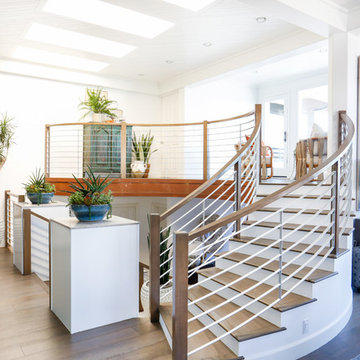
AFTER: DINING ROOM | We completely redesigned the staircase getting rid of the faux bamboo handrails and replacing them with solid maple handrails and hand forged iron detailing. New dark hardwood floors replace the previous travertine flooring. | Renovations + Design by Blackband Design | Photography by Tessa Neustadt
Find the right local pro for your project
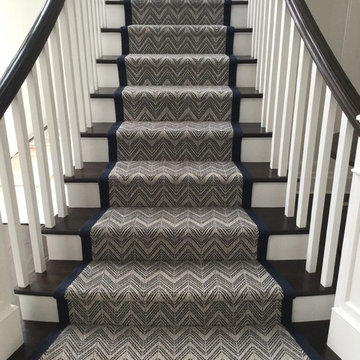
By Adam Jarrett
Источник вдохновения для домашнего уюта: изогнутая лестница среднего размера в морском стиле с ступенями с ковровым покрытием и ковровыми подступенками
Источник вдохновения для домашнего уюта: изогнутая лестница среднего размера в морском стиле с ступенями с ковровым покрытием и ковровыми подступенками
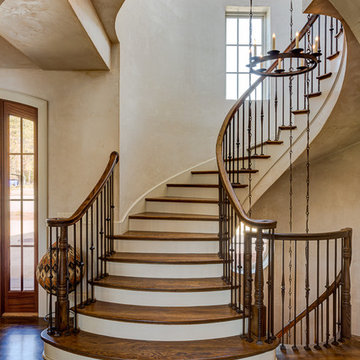
Идея дизайна: большая винтовая деревянная лестница в морском стиле с деревянными ступенями
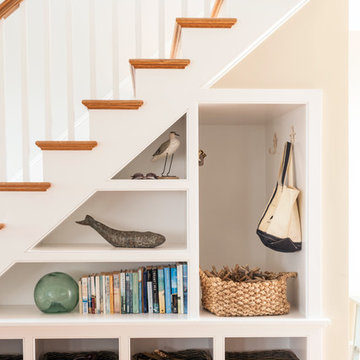
Dan Cutrona Photography
Идея дизайна: лестница в морском стиле с кладовкой или шкафом под ней
Идея дизайна: лестница в морском стиле с кладовкой или шкафом под ней
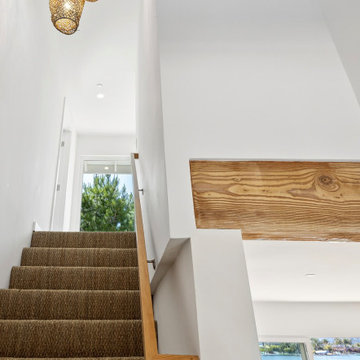
Sandblasted beams, glass & timber rail, sisal carpet, and recycled fisherman's baskets create a textured glow.
Источник вдохновения для домашнего уюта: п-образная лестница в морском стиле с ступенями с ковровым покрытием, ковровыми подступенками и стеклянными перилами
Источник вдохновения для домашнего уюта: п-образная лестница в морском стиле с ступенями с ковровым покрытием, ковровыми подступенками и стеклянными перилами
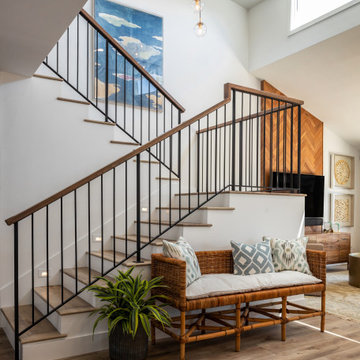
This open concept living area is centered in the home; visible to the kitchen, living room, and staircase. The woven bench with decorative pillows is the perfect spot to take off your shoes and be a part of the conversation.
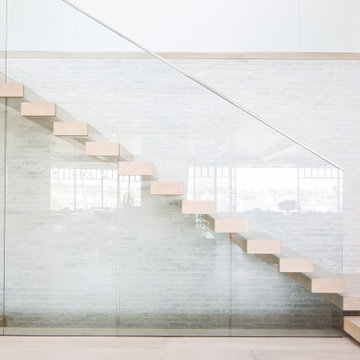
Источник вдохновения для домашнего уюта: огромная лестница на больцах в морском стиле с деревянными ступенями и стеклянными перилами
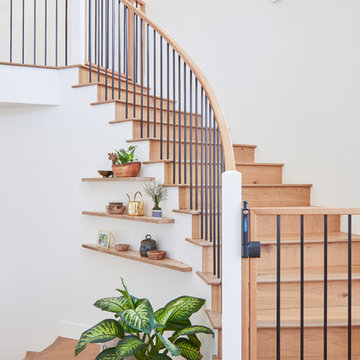
Идея дизайна: изогнутая деревянная лестница в морском стиле с деревянными ступенями и перилами из смешанных материалов
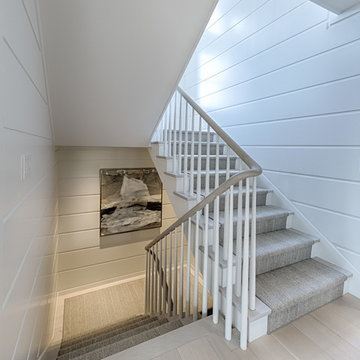
Fred Mueller Photography
Свежая идея для дизайна: п-образная лестница в морском стиле с деревянными ступенями, крашенными деревянными подступенками и деревянными перилами - отличное фото интерьера
Свежая идея для дизайна: п-образная лестница в морском стиле с деревянными ступенями, крашенными деревянными подступенками и деревянными перилами - отличное фото интерьера
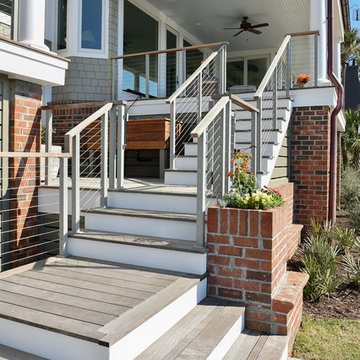
William Quarles Photography
Стильный дизайн: лестница в морском стиле с крашенными деревянными подступенками и перилами из тросов - последний тренд
Стильный дизайн: лестница в морском стиле с крашенными деревянными подступенками и перилами из тросов - последний тренд
Лестница в морском стиле – фото дизайна интерьера
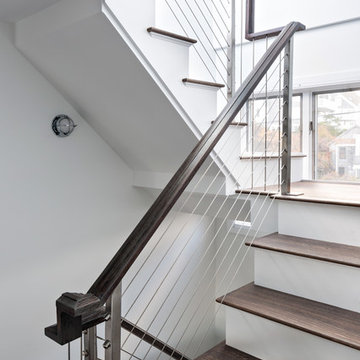
The overarching design intent for this 1,455-square-foot West Vine Street condominium was to make the spaces contemporary and functional. The renovation began with an unexpected structural deficiency in the form of a post located in the middle of the living room that was causing a three-inch dip in the floor. It was removed and replaced with steel columns running down through the walls and into a footing pad with a three-foot depth.
The main living spaces underwent significant changes; the kitchen was reconfigured to open up a formerly cramped space, and the removal of a wall made room for a cascading island with Cesarstone countertops—a crowning feature. Additionally, an electrical panel was relocated to be able to wrap the refrigerator with a wood veneer frame. Notable materials include eight-inch-wide ‘Esplanade’ French oak plank floors chosen to complement the reclaimed wood-wrapped ceiling beams, which feature a combination of LED downlighting and uplighting. A sleek gas fireplace with horizontal slate surround and paneled wall backing replaced an old wood-burning stove—furthering the design program.
Pacheco-Robb Architects dismantled an existing spiral stair and replaced it with a cable-rail system—a nautical nod—which is noteworthy for the way it meets code; by running a contiguous oak banister for the entire length of the stair, they were able to avoid having to add a second railing, which would shrink the already narrow stairwell.
Upstairs, a tight bedroom with gabled ceilings was addressed by adding a solar-operated skylight with built-in shade, plus minimalistic furnishings. Structural changes in the master bedroom included eliminating a closest to widen the room, and reconfiguring a bathroom to fit a small walk-in closet in lieu of a long, thin hallway.
The formerly unfinished rooftop deck is now accessed via a six-foot door that opens more than 90 degrees. Azek decking was laid over the rubber roof, and two-inch stanchions were located around the rail’s outer edge. By opening the floor plan and streamlining the aesthetic, the place now breathes.
6
