Лестница в морском стиле с любой отделкой стен – фото дизайна интерьера
Сортировать:
Бюджет
Сортировать:Популярное за сегодня
1 - 20 из 233 фото
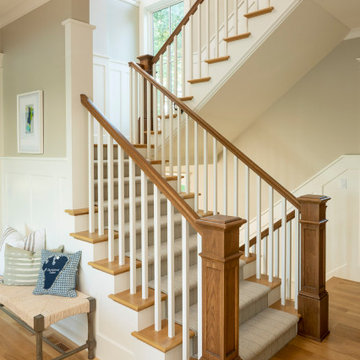
Источник вдохновения для домашнего уюта: деревянная лестница в морском стиле с ступенями с ковровым покрытием и панелями на стенах
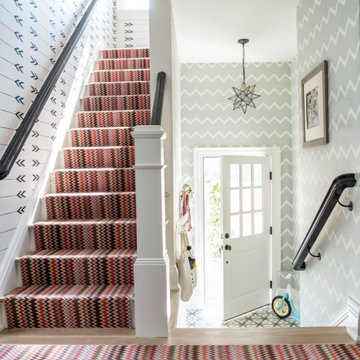
Свежая идея для дизайна: лестница в морском стиле с обоями на стенах - отличное фото интерьера
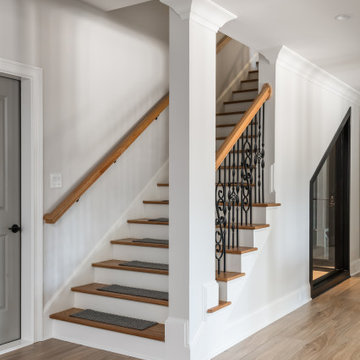
This full basement renovation included adding a mudroom area, media room, a bedroom, a full bathroom, a game room, a kitchen, a gym and a beautiful custom wine cellar. Our clients are a family that is growing, and with a new baby, they wanted a comfortable place for family to stay when they visited, as well as space to spend time themselves. They also wanted an area that was easy to access from the pool for entertaining, grabbing snacks and using a new full pool bath.We never treat a basement as a second-class area of the house. Wood beams, customized details, moldings, built-ins, beadboard and wainscoting give the lower level main-floor style. There’s just as much custom millwork as you’d see in the formal spaces upstairs. We’re especially proud of the wine cellar, the media built-ins, the customized details on the island, the custom cubbies in the mudroom and the relaxing flow throughout the entire space.
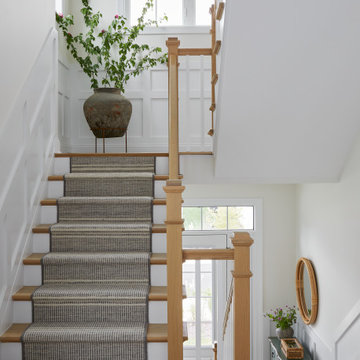
Coastal Stairwell with Custom Stair Runner
Свежая идея для дизайна: лестница в морском стиле с деревянными ступенями, крашенными деревянными подступенками, деревянными перилами и панелями на стенах - отличное фото интерьера
Свежая идея для дизайна: лестница в морском стиле с деревянными ступенями, крашенными деревянными подступенками, деревянными перилами и панелями на стенах - отличное фото интерьера
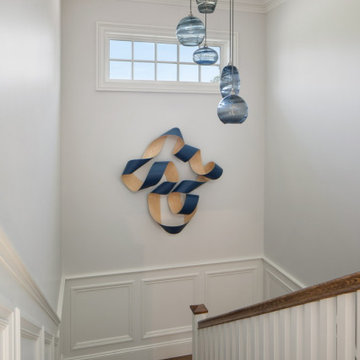
Custom lighting and artwork
Идея дизайна: лестница в морском стиле с деревянными перилами и панелями на стенах
Идея дизайна: лестница в морском стиле с деревянными перилами и панелями на стенах
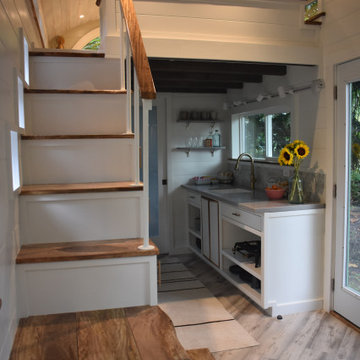
Идея дизайна: угловая лестница в морском стиле с деревянными ступенями, крашенными деревянными подступенками и стенами из вагонки
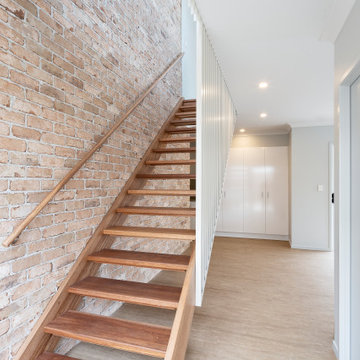
Свежая идея для дизайна: большая прямая деревянная лестница в морском стиле с деревянными ступенями, деревянными перилами и кирпичными стенами - отличное фото интерьера
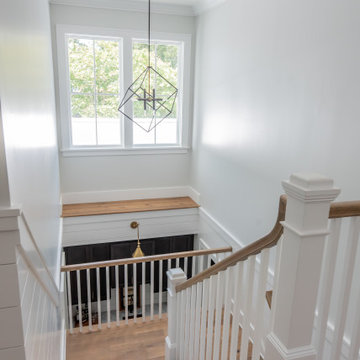
Open staircase with large windows, oversized lantern, with views to the wet bar down below
Стильный дизайн: п-образная деревянная лестница в морском стиле с деревянными ступенями, деревянными перилами и стенами из вагонки - последний тренд
Стильный дизайн: п-образная деревянная лестница в морском стиле с деревянными ступенями, деревянными перилами и стенами из вагонки - последний тренд
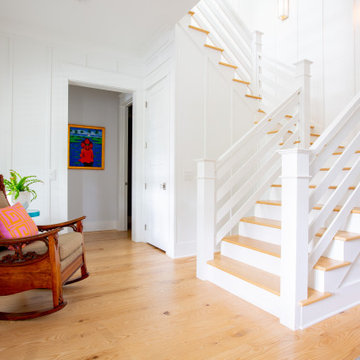
Стильный дизайн: лестница в морском стиле с панелями на части стены - последний тренд

Tom Ackner
На фото: прямая лестница среднего размера в морском стиле с панелями на части стены
На фото: прямая лестница среднего размера в морском стиле с панелями на части стены
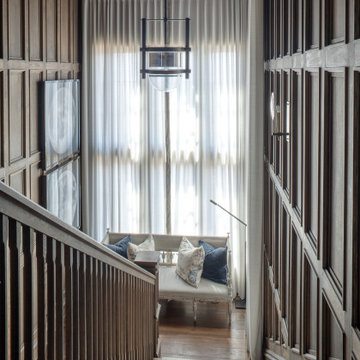
Свежая идея для дизайна: большая п-образная деревянная лестница в морском стиле с деревянными ступенями, деревянными перилами и панелями на части стены - отличное фото интерьера

Wormy Chestnut floor through-out. Horizontal & vertical shiplap wall covering. Iron deatils in the custom railing & custom barn doors.
На фото: большая п-образная лестница в морском стиле с деревянными ступенями, крашенными деревянными подступенками, металлическими перилами и стенами из вагонки с
На фото: большая п-образная лестница в морском стиле с деревянными ступенями, крашенными деревянными подступенками, металлическими перилами и стенами из вагонки с
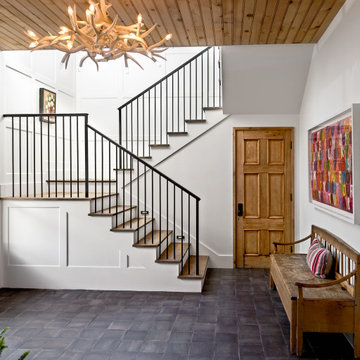
На фото: большая п-образная деревянная лестница в морском стиле с деревянными ступенями, металлическими перилами и стенами из вагонки с

Стильный дизайн: п-образная лестница в морском стиле с деревянными ступенями, крашенными деревянными подступенками, деревянными перилами и стенами из вагонки - последний тренд
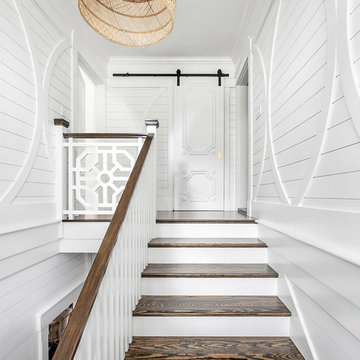
It's all in the details.
•
Whole Home Renovation + Addition, 1879 Built Home
Wellesley, MA
Идея дизайна: большая п-образная лестница в морском стиле с деревянными ступенями, крашенными деревянными подступенками, деревянными перилами и панелями на части стены
Идея дизайна: большая п-образная лестница в морском стиле с деревянными ступенями, крашенными деревянными подступенками, деревянными перилами и панелями на части стены
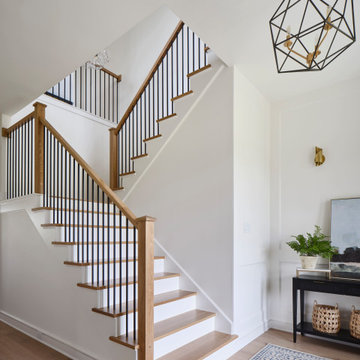
Источник вдохновения для домашнего уюта: деревянная лестница в морском стиле с перилами из смешанных материалов и панелями на части стены
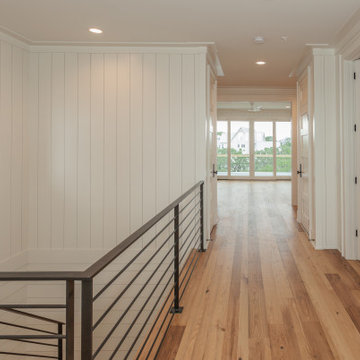
Wormy Chestnut floor through-out. Horizontal & vertical shiplap wall covering. Iron deatils in the custom railing & custom barn doors.
Идея дизайна: большая п-образная лестница в морском стиле с деревянными ступенями, крашенными деревянными подступенками, металлическими перилами и стенами из вагонки
Идея дизайна: большая п-образная лестница в морском стиле с деревянными ступенями, крашенными деревянными подступенками, металлическими перилами и стенами из вагонки
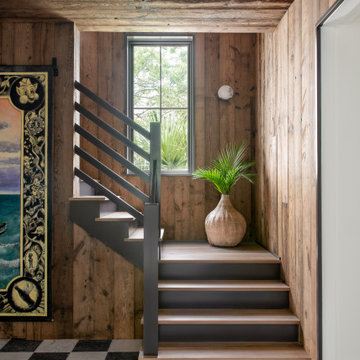
Hallway and staircase featuring antique honed marble flooring in a checkerboard pattern, vertical mushroom board walls with matching wood ceiling.
Стильный дизайн: угловая лестница в морском стиле с деревянными ступенями, крашенными деревянными подступенками и деревянными стенами - последний тренд
Стильный дизайн: угловая лестница в морском стиле с деревянными ступенями, крашенными деревянными подступенками и деревянными стенами - последний тренд

With views out to sea, ocean breezes, and an east-facing aspect, our challenge was to create 2 light-filled homes which will be comfortable through the year. The form of the design has been carefully considered to compliment the surroundings in shape, scale and form, with an understated contemporary appearance. Skillion roofs and raked ceilings, along with large expanses of northern glass and light-well stairs draw light into each unit and encourage cross ventilation. Each home embraces the views from upper floor living areas and decks, with feature green roof gardens adding colour and texture to the street frontage as well as providing privacy and shade. Family living areas open onto lush and shaded garden courtyards at ground level for easy-care family beach living. Materials selection for longevity and beauty include weatherboard, corten steel and hardwood, creating a timeless 'beach-vibe'.
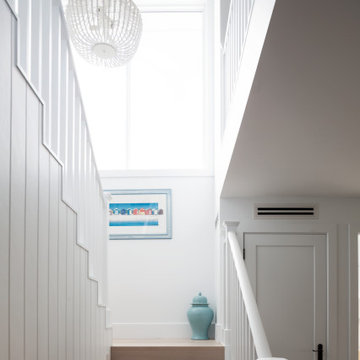
Идея дизайна: п-образная деревянная лестница среднего размера в морском стиле с деревянными ступенями, деревянными перилами и стенами из вагонки
Лестница в морском стиле с любой отделкой стен – фото дизайна интерьера
1