Фото – интерьеры и экстерьеры

Meggan Plowman
Пример оригинального дизайна: параллельная кухня-гостиная в стиле фьюжн с накладной мойкой, фасадами с выступающей филенкой, фасадами цвета дерева среднего тона, деревянной столешницей, техникой из нержавеющей стали, бетонным полом и островом
Пример оригинального дизайна: параллельная кухня-гостиная в стиле фьюжн с накладной мойкой, фасадами с выступающей филенкой, фасадами цвета дерева среднего тона, деревянной столешницей, техникой из нержавеющей стали, бетонным полом и островом

На фото: п-образная кухня в стиле неоклассика (современная классика) с обеденным столом, черными фасадами, островом, паркетным полом среднего тона, открытыми фасадами и двухцветным гарнитуром с

Property Marketed by Hudson Place Realty - Style meets substance in this circa 1875 townhouse. Completely renovated & restored in a contemporary, yet warm & welcoming style, 295 Pavonia Avenue is the ultimate home for the 21st century urban family. Set on a 25’ wide lot, this Hamilton Park home offers an ideal open floor plan, 5 bedrooms, 3.5 baths and a private outdoor oasis.
With 3,600 sq. ft. of living space, the owner’s triplex showcases a unique formal dining rotunda, living room with exposed brick and built in entertainment center, powder room and office nook. The upper bedroom floors feature a master suite separate sitting area, large walk-in closet with custom built-ins, a dream bath with an over-sized soaking tub, double vanity, separate shower and water closet. The top floor is its own private retreat complete with bedroom, full bath & large sitting room.
Tailor-made for the cooking enthusiast, the chef’s kitchen features a top notch appliance package with 48” Viking refrigerator, Kuppersbusch induction cooktop, built-in double wall oven and Bosch dishwasher, Dacor espresso maker, Viking wine refrigerator, Italian Zebra marble counters and walk-in pantry. A breakfast nook leads out to the large deck and yard for seamless indoor/outdoor entertaining.
Other building features include; a handsome façade with distinctive mansard roof, hardwood floors, Lutron lighting, home automation/sound system, 2 zone CAC, 3 zone radiant heat & tremendous storage, A garden level office and large one bedroom apartment with private entrances, round out this spectacular home.
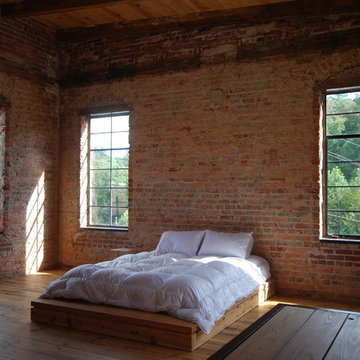
Свежая идея для дизайна: спальня в стиле лофт с паркетным полом среднего тона - отличное фото интерьера
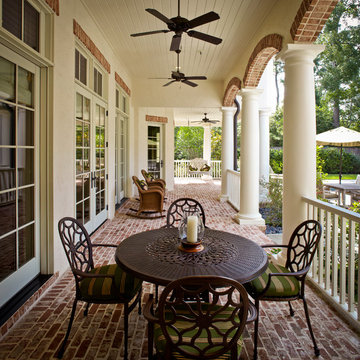
Photos by Steve Chenn
Свежая идея для дизайна: веранда среднего размера на заднем дворе в классическом стиле с мощением клинкерной брусчаткой и навесом - отличное фото интерьера
Свежая идея для дизайна: веранда среднего размера на заднем дворе в классическом стиле с мощением клинкерной брусчаткой и навесом - отличное фото интерьера

Game area and billiard room of redesigned home basement. French door leads to exercise room.
На фото: подземный подвал в классическом стиле с белыми стенами, ковровым покрытием, бежевым полом и игровой комнатой без камина
На фото: подземный подвал в классическом стиле с белыми стенами, ковровым покрытием, бежевым полом и игровой комнатой без камина
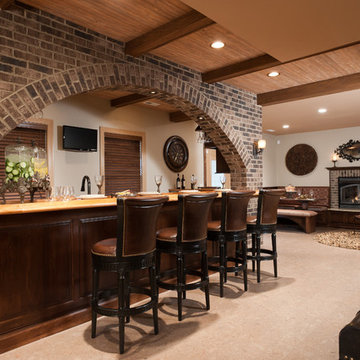
Anne Matheis
На фото: большой домашний бар в классическом стиле с полом из керамической плитки и бежевым полом
На фото: большой домашний бар в классическом стиле с полом из керамической плитки и бежевым полом
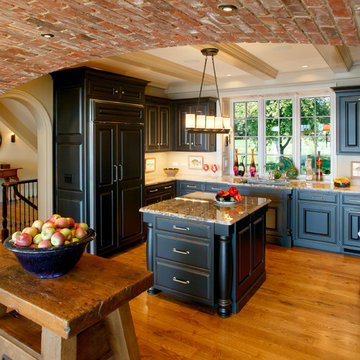
John Jenkins-Photography-Image Source, Inc.
Идея дизайна: п-образная, отдельная кухня в классическом стиле с врезной мойкой, фасадами с выступающей филенкой, черными фасадами, техникой под мебельный фасад и окном
Идея дизайна: п-образная, отдельная кухня в классическом стиле с врезной мойкой, фасадами с выступающей филенкой, черными фасадами, техникой под мебельный фасад и окном

Свежая идея для дизайна: ванная комната в стиле фьюжн с отдельно стоящей ванной, настольной раковиной, коричневой плиткой и плиткой из листового камня - отличное фото интерьера

Dino Tonn
На фото: большая йога-студия в стиле неоклассика (современная классика) с белыми стенами и паркетным полом среднего тона
На фото: большая йога-студия в стиле неоклассика (современная классика) с белыми стенами и паркетным полом среднего тона
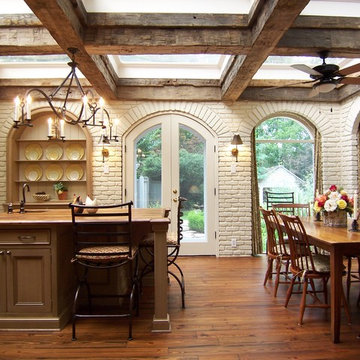
Идея дизайна: кухня в классическом стиле с фасадами с утопленной филенкой, коричневыми фасадами, деревянной столешницей и обеденным столом
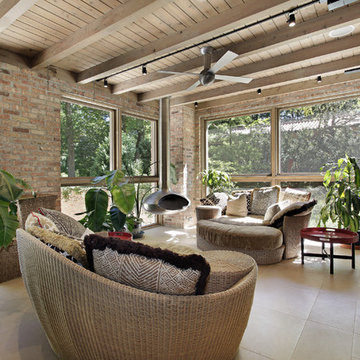
Источник вдохновения для домашнего уюта: большая терраса в классическом стиле с подвесным камином, фасадом камина из металла и стандартным потолком
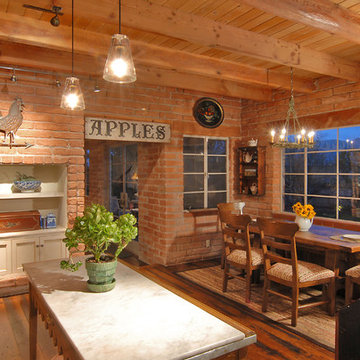
Historic remodel of an original 1960's adobe by renown architect George Christensen.
Идея дизайна: большая кухня-столовая в стиле кантри с темным паркетным полом и стандартным камином
Идея дизайна: большая кухня-столовая в стиле кантри с темным паркетным полом и стандартным камином
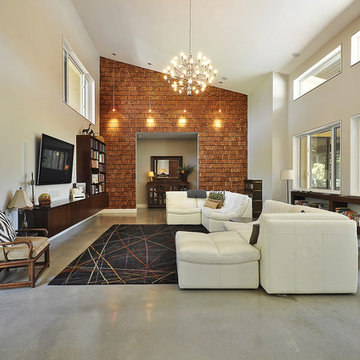
great room. looking from dining. feature wall - cedar post cross-sections.
Photo credit: Allison Cartwright, TwistArt LLC
На фото: гостиная комната в стиле модернизм с бежевыми стенами, телевизором на стене и акцентной стеной с
На фото: гостиная комната в стиле модернизм с бежевыми стенами, телевизором на стене и акцентной стеной с
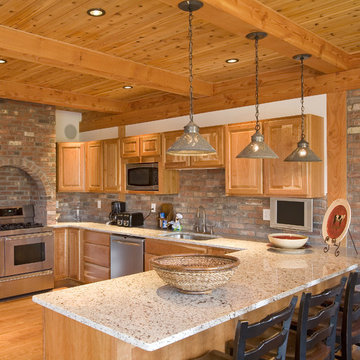
A house located at a southern Vermont ski area, this home is based on our Lodge model. Custom designed, pre-cut and shipped to the site by Habitat Post & Beam, the home was assembled and finished by a local builder. Photos by Michael Penney, architectural photographer. IMPORTANT NOTE: We are not involved in the finish or decoration of these homes, so it is unlikely that we can answer any questions about elements that were not part of our kit package, i.e., specific elements of the spaces such as appliances, colors, lighting, furniture, landscaping, etc.

© Leslie Goodwin Photography |
Interior Design by Sage Design Studio Inc. http://www.sagedesignstudio.ca |
Geraldine Van Bellinghen,
416-414-2561,
geraldine@sagedesignstudio.ca
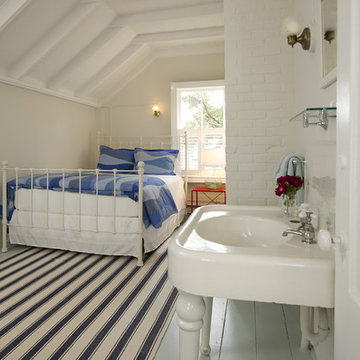
Стильный дизайн: гостевая спальня среднего размера, (комната для гостей) в морском стиле с деревянным полом, бежевыми стенами и синим полом без камина - последний тренд

Originally asked to resurface custom kitchen cabinets, Michael Merrill Design Studio finished this project with a completely new, crisp and ultra-modern design for the entire 815 square-foot home.
Photos © John Sutton Photography
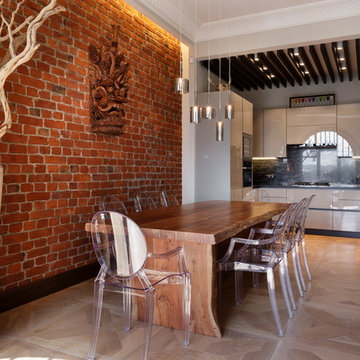
Стильный дизайн: гостиная-столовая в стиле фьюжн с коричневыми стенами и светлым паркетным полом без камина - последний тренд

This mid-century modern was a full restoration back to this home's former glory. The vertical grain fir ceilings were reclaimed, refinished, and reinstalled. The floors were a special epoxy blend to imitate terrazzo floors that were so popular during this period. Reclaimed light fixtures, hardware, and appliances put the finishing touches on this remodel.
Photo credit - Inspiro 8 Studios
Фото – интерьеры и экстерьеры
7


















