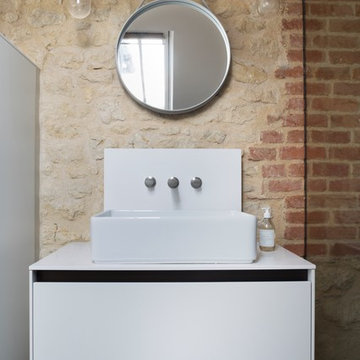Фото – интерьеры и экстерьеры

Пример оригинального дизайна: терраса среднего размера в классическом стиле с полом из керамической плитки, печью-буржуйкой, потолочным окном и разноцветным полом

A modern kitchen with white slab front cabinets, chrome hardware and walnut flooring and accents. Industrial style globe pendant lights hang above the extra long island. Stainless steel and paneled appliances and open shelving to store dishes and other kitchenware. White subway tile and ceiling shiplap.

Modern rustic kitchen addition to a former miner's cottage. Coal black units and industrial materials reference the mining heritage of the area.
design storey architects

Custom home designed with inspiration from the owner living in New Orleans. Study was design to be masculine with blue painted built in cabinetry, brick fireplace surround and wall. Custom built desk with stainless counter top, iron supports and and reclaimed wood. Bench is cowhide and stainless. Industrial lighting.
Jessie Young - www.realestatephotographerseattle.com

Second to your kitchen, the bathroom is the hardest-working room in your house. When outfitting this important space, you want pieces that have stood the test of time and every item in our Antiques & Vintage collection meets that standard. From charming period light fixtures, to unique mirrors, to restored bath hardware, here are a few special touches that will help bring a little history to your home.
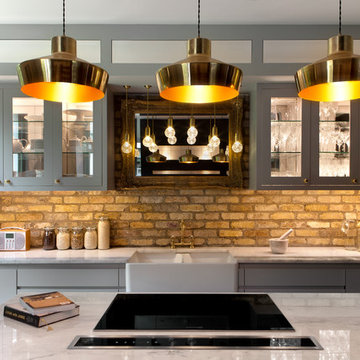
Barbara Corsico
Стильный дизайн: кухня в стиле неоклассика (современная классика) с с полувстраиваемой мойкой (с передним бортиком), стеклянными фасадами, серыми фасадами и островом - последний тренд
Стильный дизайн: кухня в стиле неоклассика (современная классика) с с полувстраиваемой мойкой (с передним бортиком), стеклянными фасадами, серыми фасадами и островом - последний тренд
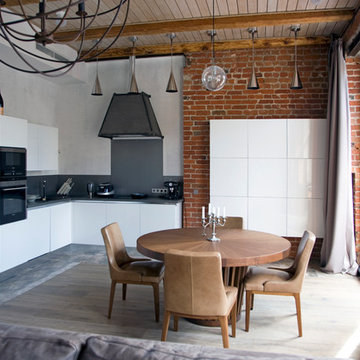
Анна Веретенникова, Ирина Николаева
Идея дизайна: угловая кухня-гостиная в стиле лофт с плоскими фасадами, белыми фасадами, серым фартуком, черной техникой и паркетным полом среднего тона без острова
Идея дизайна: угловая кухня-гостиная в стиле лофт с плоскими фасадами, белыми фасадами, серым фартуком, черной техникой и паркетным полом среднего тона без острова
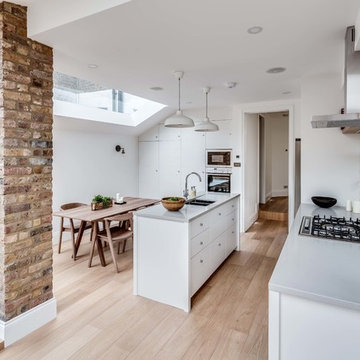
На фото: параллельная кухня в скандинавском стиле с обеденным столом, врезной мойкой, плоскими фасадами, белыми фасадами, зеркальным фартуком, светлым паркетным полом и островом
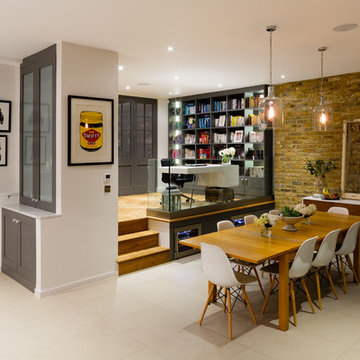
Свежая идея для дизайна: столовая в современном стиле с белыми стенами - отличное фото интерьера

James Balston
Идея дизайна: большая кухня-гостиная в стиле лофт с деревянным полом, плоскими фасадами, белыми фасадами, белым фартуком и фартуком из плитки кабанчик без острова
Идея дизайна: большая кухня-гостиная в стиле лофт с деревянным полом, плоскими фасадами, белыми фасадами, белым фартуком и фартуком из плитки кабанчик без острова
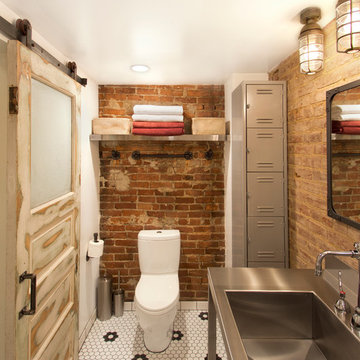
Пример оригинального дизайна: туалет в стиле лофт с столешницей из нержавеющей стали, раздельным унитазом, полом из мозаичной плитки, монолитной раковиной и черно-белой плиткой

На фото: параллельная кухня в стиле лофт с обеденным столом, плоскими фасадами, техникой из нержавеющей стали, бетонным полом и островом
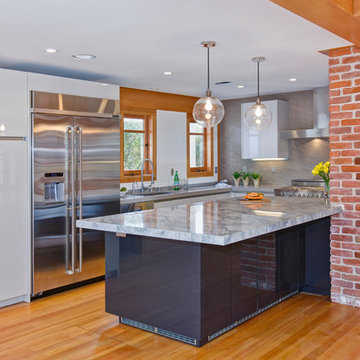
This young couple enjoys a new historical home but with a touch of modern styling and comforts.
Свежая идея для дизайна: угловая кухня-гостиная среднего размера в современном стиле с врезной мойкой, плоскими фасадами, серыми фасадами, столешницей из кварцевого агломерата, серым фартуком, фартуком из керамогранитной плитки, цветной техникой, паркетным полом среднего тона и островом - отличное фото интерьера
Свежая идея для дизайна: угловая кухня-гостиная среднего размера в современном стиле с врезной мойкой, плоскими фасадами, серыми фасадами, столешницей из кварцевого агломерата, серым фартуком, фартуком из керамогранитной плитки, цветной техникой, паркетным полом среднего тона и островом - отличное фото интерьера

Meggan Plowman
Пример оригинального дизайна: параллельная кухня-гостиная в стиле фьюжн с накладной мойкой, фасадами с выступающей филенкой, фасадами цвета дерева среднего тона, деревянной столешницей, техникой из нержавеющей стали, бетонным полом и островом
Пример оригинального дизайна: параллельная кухня-гостиная в стиле фьюжн с накладной мойкой, фасадами с выступающей филенкой, фасадами цвета дерева среднего тона, деревянной столешницей, техникой из нержавеющей стали, бетонным полом и островом

На фото: прямая кухня-гостиная в стиле лофт с открытыми фасадами, фасадами из нержавеющей стали, столешницей из нержавеющей стали, техникой из нержавеющей стали, островом и паркетным полом среднего тона
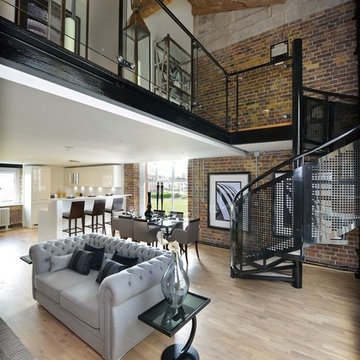
Kährs wood flooring has been installed at Royal Arsenal Riverside’s exclusive ‘Building 23.’ Located on the banks of the River Thames, the stunning development occupies a 76-acre site and combines bold, modern architecture with Grade I and Grade II listed buildings, steeped in history. Kährs Oak Frost – a Swedish three-strip floor - was chosen to complement the interior design, whilst providing high performance and eco benefits. The installation was carried out by Loughton Contracts plc; its specialist residential division was chosen for its expertise in completing high-end projects to the required standards.
Originally known as the Woolwich Warren, Royal Arsenal is among Britain’s most important historic sites. It played a central military and industrial role from the late seventeenth century to the early twentieth, and was used for the storage of military battle plans, for armaments manufacture, ammunition proofing and explosives research. Many original features remain, including arched sash windows which enhance the feeling of space and grandeur.
Chosen to create a stylish, natural feel, Kährs Oak Frost is a rustic grained wood floor. Its white matt lacquer finish and brushed surface complement exposed brickwork, whilst contrasting with black steelwork.

Photo by: Lucas Finlay
A successful entrepreneur and self-proclaimed bachelor, the owner of this 1,100-square-foot Yaletown property sought a complete renovation in time for Vancouver Winter Olympic Games. The goal: make it party central and keep the neighbours happy. For the latter, we added acoustical insulation to walls, ceilings, floors and doors. For the former, we designed the kitchen to provide ample catering space and keep guests oriented around the bar top and living area. Concrete counters, stainless steel cabinets, tin doors and concrete floors were chosen for durability and easy cleaning. The black, high-gloss lacquered pantry cabinets reflect light from the single window, and amplify the industrial space’s masculinity.
To add depth and highlight the history of the 100-year-old garment factory building, the original brick and concrete walls were exposed. In the living room, a drywall ceiling and steel beams were clad in Douglas Fir to reference the old, original post and beam structure.
We juxtaposed these raw elements with clean lines and bold statements with a nod to overnight guests. In the ensuite, the sculptural Spoon XL tub provides room for two; the vanity has a pop-up make-up mirror and extra storage; and, LED lighting in the steam shower to shift the mood from refreshing to sensual.

This large kitchen in a converted schoolhouse needed an unusual approach. The owners wanted an eclectic look – using a diverse range of styles, shapes, sizes, colours and finishes.
The final result speaks for itself – an amazing, quirky and edgy design. From the black sink unit with its ornate mouldings to the oak and beech butcher’s block, from the blue and cream solid wood cupboards with a mix of granite and wooden worktops to the more subtle free-standing furniture in the utility.
Top of the class in every respect!
Photo: www.clivedoyle.com
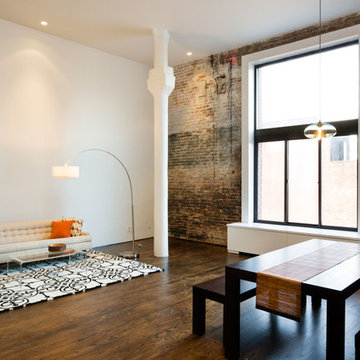
Стильный дизайн: большая парадная, открытая гостиная комната в стиле лофт с белыми стенами, темным паркетным полом и коричневым полом без камина, телевизора - последний тренд
Фото – интерьеры и экстерьеры
5



















