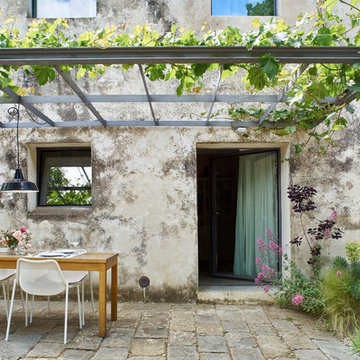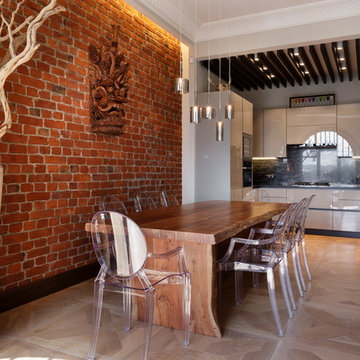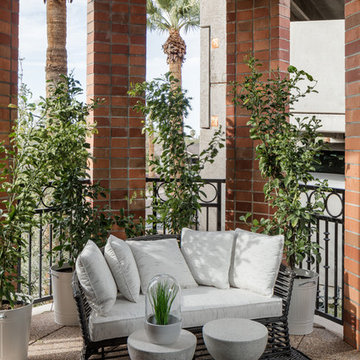Фото – интерьеры и экстерьеры

Стильный дизайн: хозяйская спальня в стиле неоклассика (современная классика) с серыми стенами, паркетным полом среднего тона, коричневым полом и акцентной стеной - последний тренд

Kitchen remodel with reclaimed wood cabinetry and industrial details. Photography by Manolo Langis.
Located steps away from the beach, the client engaged us to transform a blank industrial loft space to a warm inviting space that pays respect to its industrial heritage. We use anchored large open space with a sixteen foot conversation island that was constructed out of reclaimed logs and plumbing pipes. The island itself is divided up into areas for eating, drinking, and reading. Bringing this theme into the bedroom, the bed was constructed out of 12x12 reclaimed logs anchored by two bent steel plates for side tables.

Inspiro 8 Studios
На фото: парадная, открытая гостиная комната в стиле неоклассика (современная классика) с темным паркетным полом, коричневым полом и ковром на полу
На фото: парадная, открытая гостиная комната в стиле неоклассика (современная классика) с темным паркетным полом, коричневым полом и ковром на полу

Designed by Seabold Studio
Architect: Jeff Seabold
Свежая идея для дизайна: угловая кухня в стиле лофт с с полувстраиваемой мойкой (с передним бортиком), плоскими фасадами, коричневыми фасадами, черным фартуком, фартуком из плитки кабанчик, островом, серым полом и серой столешницей - отличное фото интерьера
Свежая идея для дизайна: угловая кухня в стиле лофт с с полувстраиваемой мойкой (с передним бортиком), плоскими фасадами, коричневыми фасадами, черным фартуком, фартуком из плитки кабанчик, островом, серым полом и серой столешницей - отличное фото интерьера

Chris Snook
На фото: кухня в стиле неоклассика (современная классика) с обеденным столом, фасадами в стиле шейкер, столешницей из акрилового камня, островом, серым полом, серыми фасадами и белой столешницей с
На фото: кухня в стиле неоклассика (современная классика) с обеденным столом, фасадами в стиле шейкер, столешницей из акрилового камня, островом, серым полом, серыми фасадами и белой столешницей с

Custom home designed with inspiration from the owner living in New Orleans. Study was design to be masculine with blue painted built in cabinetry, brick fireplace surround and wall. Custom built desk with stainless counter top, iron supports and and reclaimed wood. Bench is cowhide and stainless. Industrial lighting.
Jessie Young - www.realestatephotographerseattle.com

Пример оригинального дизайна: маленькая прямая кухня в скандинавском стиле с плоскими фасадами, белыми фасадами, столешницей из ламината, черной техникой, накладной мойкой, белым фартуком, фартуком из плитки кабанчик и бежевой столешницей для на участке и в саду

На фото: большой подвал в классическом стиле с светлым паркетным полом и коричневым полом без камина

Photo by: Warren Lieb
Свежая идея для дизайна: кухня в стиле кантри с столешницей из нержавеющей стали, белой техникой, фасадами с утопленной филенкой и шторами на окнах - отличное фото интерьера
Свежая идея для дизайна: кухня в стиле кантри с столешницей из нержавеющей стали, белой техникой, фасадами с утопленной филенкой и шторами на окнах - отличное фото интерьера

Источник вдохновения для домашнего уюта: пергола во дворе частного дома среднего размера в стиле кантри

Свежая идея для дизайна: парадная, открытая гостиная комната в стиле кантри с белыми стенами, паркетным полом среднего тона, печью-буржуйкой, телевизором на стене и акцентной стеной - отличное фото интерьера

Photography by Eduard Hueber / archphoto
North and south exposures in this 3000 square foot loft in Tribeca allowed us to line the south facing wall with two guest bedrooms and a 900 sf master suite. The trapezoid shaped plan creates an exaggerated perspective as one looks through the main living space space to the kitchen. The ceilings and columns are stripped to bring the industrial space back to its most elemental state. The blackened steel canopy and blackened steel doors were designed to complement the raw wood and wrought iron columns of the stripped space. Salvaged materials such as reclaimed barn wood for the counters and reclaimed marble slabs in the master bathroom were used to enhance the industrial feel of the space.

Стильный дизайн: гостиная-столовая в стиле фьюжн с коричневыми стенами и светлым паркетным полом без камина - последний тренд

This mid-century modern was a full restoration back to this home's former glory. The vertical grain fir ceilings were reclaimed, refinished, and reinstalled. The floors were a special epoxy blend to imitate terrazzo floors that were so popular during this period. Reclaimed light fixtures, hardware, and appliances put the finishing touches on this remodel.
Photo credit - Inspiro 8 Studios

Источник вдохновения для домашнего уюта: подвал в стиле кантри с наружными окнами, бежевыми стенами, ковровым покрытием и бежевым полом

Стильный дизайн: угловая кухня в стиле лофт с с полувстраиваемой мойкой (с передним бортиком), фасадами в стиле шейкер, белыми фасадами, фартуком из кирпича, техникой из нержавеющей стали, паркетным полом среднего тона, островом, двухцветным гарнитуром и мойкой у окна - последний тренд

High Res Media
Источник вдохновения для домашнего уюта: терраса в стиле неоклассика (современная классика) с навесом
Источник вдохновения для домашнего уюта: терраса в стиле неоклассика (современная классика) с навесом

American traditional Spring Valley home looking to add an outdoor living room designed and built to look original to the home building on the existing trim detail and infusing some fresh finish options.
Project highlights include: split brick with decorative craftsman columns, wet stamped concrete and coffered ceiling with oversized beams and T&G recessed ceiling. 2 French doors were added for access to the new living space.
We also included a wireless TV/Sound package and a complete pressure wash and repaint of home.
Photo Credit: TK Images

A bright and charming basement kitchen creates a coherent scheme with each colour complementing the next. A white Corian work top wraps around grey silk finished lacquered cupboard doors and draws. The look is complete with hexagonal terracotta floor tiles that bounce off the original brick work above the oven adding a traditional element.
Фото – интерьеры и экстерьеры
1



















