Фото – интерьеры и экстерьеры со средним бюджетом

На фото: большой подвал в классическом стиле с светлым паркетным полом и коричневым полом без камина
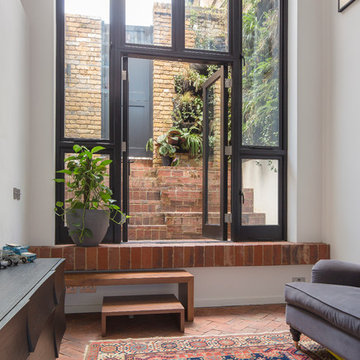
Double height space that links indoors and out. Brick floors continue to the courtyard beyond. Different sized windows allow for different sorts of ventilation and circulation.
©Tim Crocker
Tim Crocker

Underpinning our design notions and considerations for this home were two instinctual ideas: that of our client’s fondness for ‘Old Be-al’ and associated desire for an enhanced connection between the house and the old-growth eucalypt landscape; and our own determined appreciation for the house’s original brickwork, something we hoped to celebrate and re-cast within the existing dwelling.
While considering the client’s brief of a two-bedroom, two-bathroom house, our design managed to reduce the overall footprint of the house and provide generous flowing living spaces with deep connection to the natural suburban landscape and the heritage of the existing house.
The reference to Old Be-al is constantly reinforced within the detailed design. The custom-made entry light mimics its branches, as does the pulls on the joinery and even the custom towel rails in the bathroom. The dynamically angled ceiling of rhythmically spaced timber cross-beams that extend out to an expansive timber decking are in dialogue with the upper canopy of the surrounding trees. The rhythm of the bushland also finds expression in vertical mullions and horizontal bracing beams, reminiscent of both the trunks and the canopies of the adjacent trees.

Пример оригинального дизайна: маленькая прямая кухня в скандинавском стиле с плоскими фасадами, белыми фасадами, столешницей из ламината, черной техникой, накладной мойкой, белым фартуком, фартуком из плитки кабанчик и бежевой столешницей для на участке и в саду
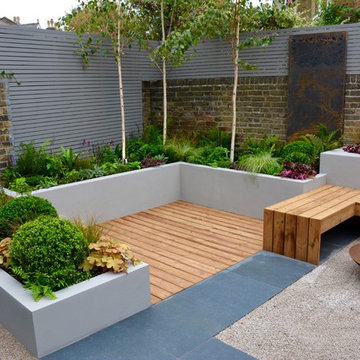
Пример оригинального дизайна: маленькая терраса на заднем дворе в современном стиле с местом для костра без защиты от солнца для на участке и в саду
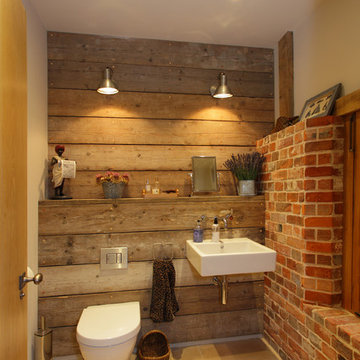
Richard Warburton Photography
Свежая идея для дизайна: туалет среднего размера в стиле рустика с подвесной раковиной и унитазом-моноблоком - отличное фото интерьера
Свежая идея для дизайна: туалет среднего размера в стиле рустика с подвесной раковиной и унитазом-моноблоком - отличное фото интерьера

Photo de l'entrée fermée par une verrière type atelier. Le verre est structuré afin de ne pas être parfaitement transparent.
Un empilement de valises d'époques incitent au voyage.
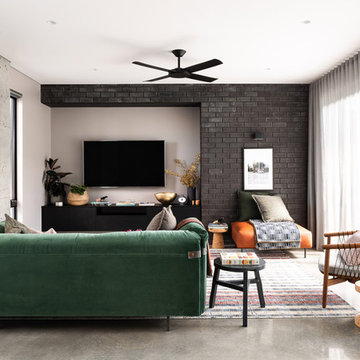
A four bedroom, two bathroom functional design that wraps around a central courtyard. This home embraces Mother Nature's natural light as much as possible. Whatever the season the sun has been embraced in the solar passive home, from the strategically placed north face openings directing light to the thermal mass exposed concrete slab, to the clerestory windows harnessing the sun into the exposed feature brick wall. Feature brickwork and concrete flooring flow from the interior to the exterior, marrying together to create a seamless connection. Rooftop gardens, thoughtful landscaping and cascading plants surrounding the alfresco and balcony further blurs this indoor/outdoor line.
Designer: Dalecki Design
Photographer: Dion Robeson
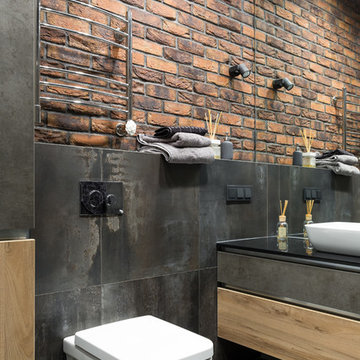
Иван Сорокин
На фото: ванная комната среднего размера в современном стиле с плоскими фасадами, фасадами цвета дерева среднего тона, инсталляцией, черной плиткой, керамогранитной плиткой, полом из керамогранита, настольной раковиной, столешницей из искусственного камня, черным полом и черной столешницей
На фото: ванная комната среднего размера в современном стиле с плоскими фасадами, фасадами цвета дерева среднего тона, инсталляцией, черной плиткой, керамогранитной плиткой, полом из керамогранита, настольной раковиной, столешницей из искусственного камня, черным полом и черной столешницей
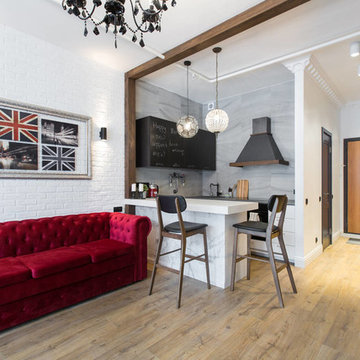
Илья
Стильный дизайн: маленькая открытая, парадная, объединенная гостиная комната в стиле фьюжн с полом из ламината, коричневым полом и белыми стенами для на участке и в саду - последний тренд
Стильный дизайн: маленькая открытая, парадная, объединенная гостиная комната в стиле фьюжн с полом из ламината, коричневым полом и белыми стенами для на участке и в саду - последний тренд
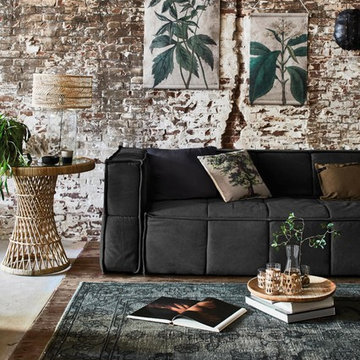
This large room is made cosy with a canvas couch in charcoal and a rattan side table. The rug has natural colors and a vintage look. Use of natural materials like wood, rattan and a combination of living and artificial plants give this room a energetic, urban jungle and natural look. All used products are available in the USA.
Styling by Cleo Scheulderman and photography by Jeroen van der Spek - for HK living
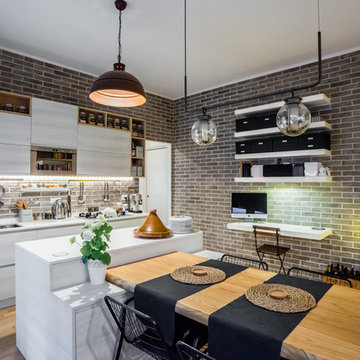
foto by Flavia Bombardieri
На фото: прямая кухня среднего размера в стиле лофт с обеденным столом, мраморной столешницей, техникой из нержавеющей стали, островом, врезной мойкой, плоскими фасадами, белыми фасадами, фартуком из кирпича, светлым паркетным полом, бежевым полом и обоями на стенах
На фото: прямая кухня среднего размера в стиле лофт с обеденным столом, мраморной столешницей, техникой из нержавеющей стали, островом, врезной мойкой, плоскими фасадами, белыми фасадами, фартуком из кирпича, светлым паркетным полом, бежевым полом и обоями на стенах

Alyssa Kirsten
Идея дизайна: открытая гостиная комната среднего размера:: освещение в современном стиле с разноцветными стенами, паркетным полом среднего тона и телевизором на стене без камина
Идея дизайна: открытая гостиная комната среднего размера:: освещение в современном стиле с разноцветными стенами, паркетным полом среднего тона и телевизором на стене без камина
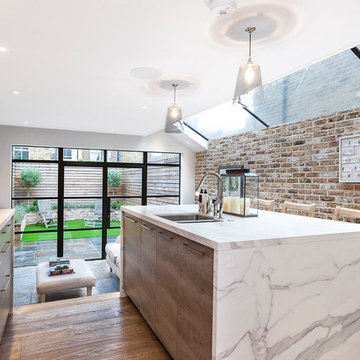
Пример оригинального дизайна: параллельная кухня среднего размера в современном стиле с мраморной столешницей, светлым паркетным полом, двойной мойкой, плоскими фасадами, светлыми деревянными фасадами, техникой из нержавеющей стали и островом

A spacious master suite has been created by connecting the two principal first floor rooms via a new opening with folding doors. This view is looking from the dressing room, at the front of the house, towards the bedroom at the rear.
Photographer: Nick Smith
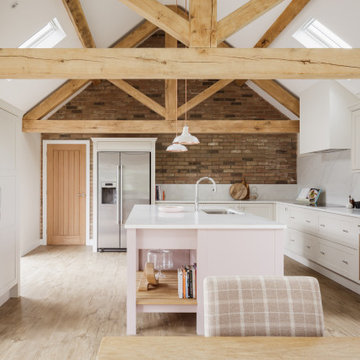
Our contemporary shaker kitchen including a breakfast cupboard and a feature island with pastry bench in a soft pastel pink.
Идея дизайна: большая угловая кухня-гостиная в стиле кантри с фасадами в стиле шейкер, столешницей из кварцита, белым фартуком, техникой из нержавеющей стали, светлым паркетным полом, островом, белой столешницей, врезной мойкой, белыми фасадами, фартуком из каменной плиты и бежевым полом
Идея дизайна: большая угловая кухня-гостиная в стиле кантри с фасадами в стиле шейкер, столешницей из кварцита, белым фартуком, техникой из нержавеющей стали, светлым паркетным полом, островом, белой столешницей, врезной мойкой, белыми фасадами, фартуком из каменной плиты и бежевым полом
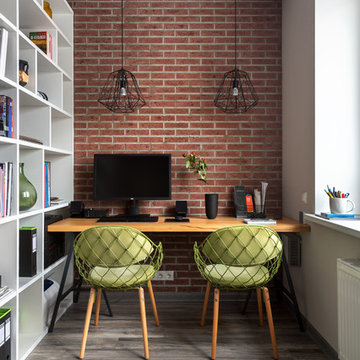
фото Антон Лихторович
Пример оригинального дизайна: маленькое рабочее место в современном стиле с полом из ламината, отдельно стоящим рабочим столом и красными стенами без камина для на участке и в саду
Пример оригинального дизайна: маленькое рабочее место в современном стиле с полом из ламината, отдельно стоящим рабочим столом и красными стенами без камина для на участке и в саду
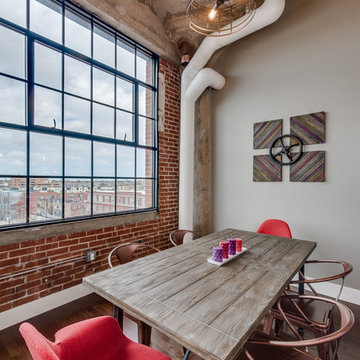
На фото: гостиная-столовая среднего размера в стиле лофт с бежевыми стенами, темным паркетным полом и коричневым полом без камина с
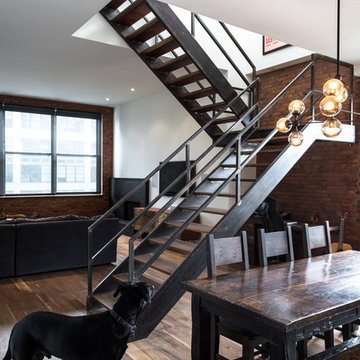
Photo by Alan Tansey
This East Village penthouse was designed for nocturnal entertaining. Reclaimed wood lines the walls and counters of the kitchen and dark tones accent the different spaces of the apartment. Brick walls were exposed and the stair was stripped to its raw steel finish. The guest bath shower is lined with textured slate while the floor is clad in striped Moroccan tile.
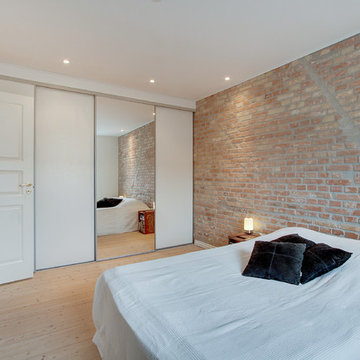
На фото: большая хозяйская спальня в скандинавском стиле с белыми стенами и светлым паркетным полом без камина с
Фото – интерьеры и экстерьеры со средним бюджетом
1


















