Фото – бежевые интерьеры и экстерьеры

На фото: большая терраса в стиле ретро с стандартным потолком, паркетным полом среднего тона и коричневым полом без камина
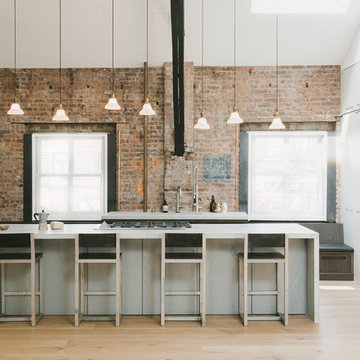
Madera partnered with the architect to supply and install Quarter Sawn White Oak flooring to create a clean and modern look in this open loft space. Visit www.madera-trade.com for more finishes and products

Property Marketed by Hudson Place Realty - Style meets substance in this circa 1875 townhouse. Completely renovated & restored in a contemporary, yet warm & welcoming style, 295 Pavonia Avenue is the ultimate home for the 21st century urban family. Set on a 25’ wide lot, this Hamilton Park home offers an ideal open floor plan, 5 bedrooms, 3.5 baths and a private outdoor oasis.
With 3,600 sq. ft. of living space, the owner’s triplex showcases a unique formal dining rotunda, living room with exposed brick and built in entertainment center, powder room and office nook. The upper bedroom floors feature a master suite separate sitting area, large walk-in closet with custom built-ins, a dream bath with an over-sized soaking tub, double vanity, separate shower and water closet. The top floor is its own private retreat complete with bedroom, full bath & large sitting room.
Tailor-made for the cooking enthusiast, the chef’s kitchen features a top notch appliance package with 48” Viking refrigerator, Kuppersbusch induction cooktop, built-in double wall oven and Bosch dishwasher, Dacor espresso maker, Viking wine refrigerator, Italian Zebra marble counters and walk-in pantry. A breakfast nook leads out to the large deck and yard for seamless indoor/outdoor entertaining.
Other building features include; a handsome façade with distinctive mansard roof, hardwood floors, Lutron lighting, home automation/sound system, 2 zone CAC, 3 zone radiant heat & tremendous storage, A garden level office and large one bedroom apartment with private entrances, round out this spectacular home.

Стильный дизайн: большая изолированная, парадная гостиная комната в стиле неоклассика (современная классика) с серыми стенами, темным паркетным полом, стандартным камином и фасадом камина из кирпича без телевизора - последний тренд
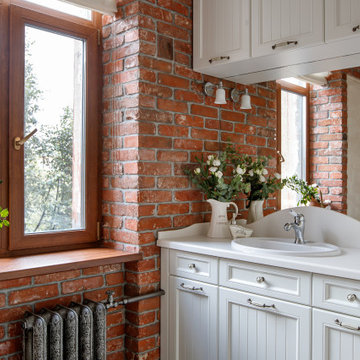
Источник вдохновения для домашнего уюта: ванная комната в классическом стиле с фасадами с утопленной филенкой, белыми фасадами, накладной раковиной и белой столешницей

Стильный дизайн: кухня в стиле кантри с врезной мойкой, фасадами в стиле шейкер, белыми фасадами, белым фартуком, фартуком из плитки кабанчик, техникой из нержавеющей стали, кирпичным полом, красным полом, белой столешницей и полуостровом - последний тренд

Blue custom cabinets, brick, lighting and quartz counters!
Свежая идея для дизайна: параллельный домашний бар среднего размера в стиле неоклассика (современная классика) с мойкой, врезной мойкой, синими фасадами, столешницей из кварцита, фартуком из кирпича, полом из винила, коричневым полом, белой столешницей, стеклянными фасадами и оранжевым фартуком - отличное фото интерьера
Свежая идея для дизайна: параллельный домашний бар среднего размера в стиле неоклассика (современная классика) с мойкой, врезной мойкой, синими фасадами, столешницей из кварцита, фартуком из кирпича, полом из винила, коричневым полом, белой столешницей, стеклянными фасадами и оранжевым фартуком - отличное фото интерьера
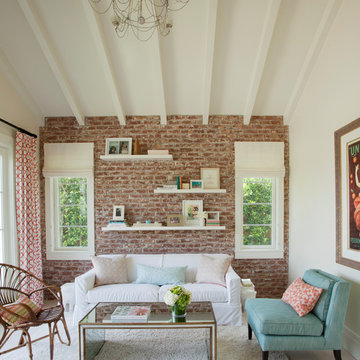
Пример оригинального дизайна: парадная, изолированная гостиная комната среднего размера в стиле кантри с белыми стенами, ковровым покрытием и бежевым полом без телевизора
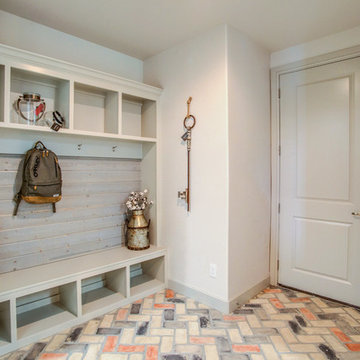
Стильный дизайн: тамбур в стиле кантри с белыми стенами, кирпичным полом, одностворчатой входной дверью и серой входной дверью - последний тренд

This brick and limestone, 6,000-square-foot residence exemplifies understated elegance. Located in the award-wining Blaine School District and within close proximity to the Southport Corridor, this is city living at its finest!
The foyer, with herringbone wood floors, leads to a dramatic, hand-milled oval staircase; an architectural element that allows sunlight to cascade down from skylights and to filter throughout the house. The floor plan has stately-proportioned rooms and includes formal Living and Dining Rooms; an expansive, eat-in, gourmet Kitchen/Great Room; four bedrooms on the second level with three additional bedrooms and a Family Room on the lower level; a Penthouse Playroom leading to a roof-top deck and green roof; and an attached, heated 3-car garage. Additional features include hardwood flooring throughout the main level and upper two floors; sophisticated architectural detailing throughout the house including coffered ceiling details, barrel and groin vaulted ceilings; painted, glazed and wood paneling; laundry rooms on the bedroom level and on the lower level; five fireplaces, including one outdoors; and HD Video, Audio and Surround Sound pre-wire distribution through the house and grounds. The home also features extensively landscaped exterior spaces, designed by Prassas Landscape Studio.
This home went under contract within 90 days during the Great Recession.
Featured in Chicago Magazine: http://goo.gl/Gl8lRm
Jim Yochum

Jennifer Brown
Стильный дизайн: большая хозяйская спальня в скандинавском стиле с серыми стенами, светлым паркетным полом, стандартным камином и фасадом камина из камня - последний тренд
Стильный дизайн: большая хозяйская спальня в скандинавском стиле с серыми стенами, светлым паркетным полом, стандартным камином и фасадом камина из камня - последний тренд
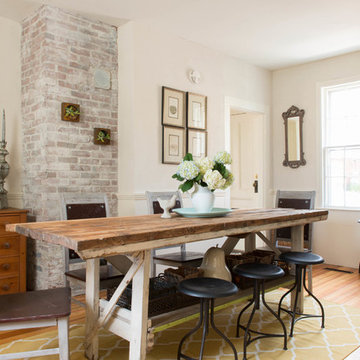
A potting bench turned dining table--The walls are an earth plaster finish..Published in NH Home--Interiors and styling, Lisa Teague Designs
Свежая идея для дизайна: столовая в стиле кантри с бежевыми стенами и паркетным полом среднего тона - отличное фото интерьера
Свежая идея для дизайна: столовая в стиле кантри с бежевыми стенами и паркетным полом среднего тона - отличное фото интерьера

Dino Tonn
На фото: большая йога-студия в стиле неоклассика (современная классика) с белыми стенами и паркетным полом среднего тона
На фото: большая йога-студия в стиле неоклассика (современная классика) с белыми стенами и паркетным полом среднего тона

Свежая идея для дизайна: ванная комната в стиле фьюжн с отдельно стоящей ванной, настольной раковиной, коричневой плиткой и плиткой из листового камня - отличное фото интерьера
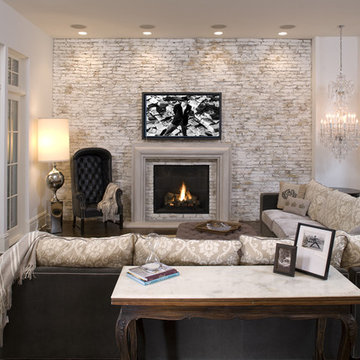
Living Room
Photography: Landmark Photography
Идея дизайна: гостиная комната в средиземноморском стиле с фасадом камина из кирпича и акцентной стеной
Идея дизайна: гостиная комната в средиземноморском стиле с фасадом камина из кирпича и акцентной стеной
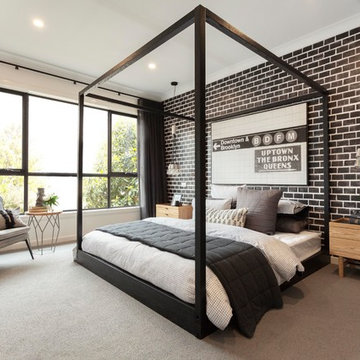
Newman 33 by JG King Homes, Allure Collection
Стильный дизайн: спальня в стиле лофт с черными стенами, ковровым покрытием и серым полом - последний тренд
Стильный дизайн: спальня в стиле лофт с черными стенами, ковровым покрытием и серым полом - последний тренд

Michael Hunter
Источник вдохновения для домашнего уюта: большая гостиная комната в стиле фьюжн с белыми стенами, светлым паркетным полом, стандартным камином, фасадом камина из плитки, телевизором на стене и коричневым полом
Источник вдохновения для домашнего уюта: большая гостиная комната в стиле фьюжн с белыми стенами, светлым паркетным полом, стандартным камином, фасадом камина из плитки, телевизором на стене и коричневым полом
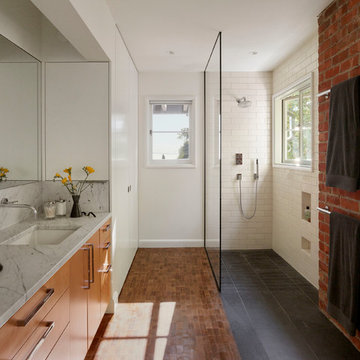
Tucked into the Claremont Canyon, this early modern home was completely remodeled. The update maximized the beautiful views of the San Francisco Bay and surrounding wildlife. Many unique details were added to make this house a home.
This project was featured on the 2015 AIA East Bay Home Tour.
Kuth | Ranieri Architects
Matthew Millman Photography
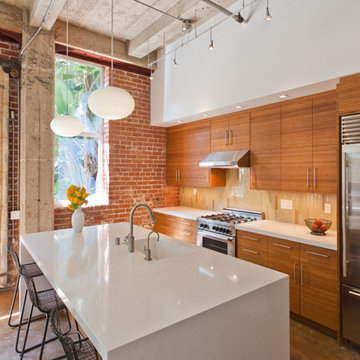
AlterECO modern bamboo kitchen cabinetry in eclectic Oakland loft. Perspective view highlights island countertop with waterfall ends & integrated sink (Caesarstone Organic White). Remodel by Buddy Williams, Williams Architecture. Photo by Emily Hagopian Photography.
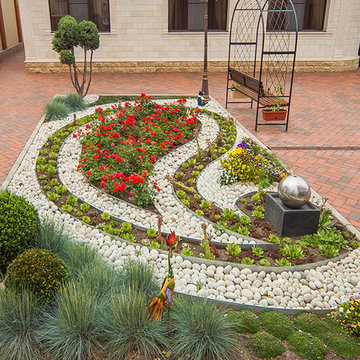
GreenGOLd
Источник вдохновения для домашнего уюта: летний, солнечный регулярный сад на заднем дворе в стиле неоклассика (современная классика) с хорошей освещенностью, мощением клинкерной брусчаткой и клумбами
Источник вдохновения для домашнего уюта: летний, солнечный регулярный сад на заднем дворе в стиле неоклассика (современная классика) с хорошей освещенностью, мощением клинкерной брусчаткой и клумбами
Фото – бежевые интерьеры и экстерьеры
1


















