Фото – интерьеры и экстерьеры класса люкс

Laura Moss
На фото: большая узкая прихожая в викторианском стиле с белыми стенами, одностворчатой входной дверью, стеклянной входной дверью и полом из сланца
На фото: большая узкая прихожая в викторианском стиле с белыми стенами, одностворчатой входной дверью, стеклянной входной дверью и полом из сланца
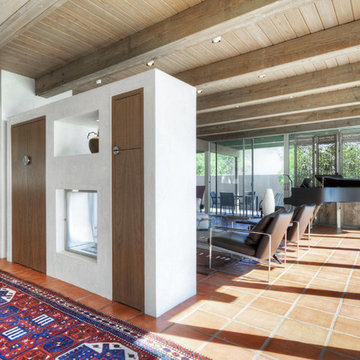
coat closets and fireplace in floating wall
Свежая идея для дизайна: идея дизайна среднего размера в современном стиле - отличное фото интерьера
Свежая идея для дизайна: идея дизайна среднего размера в современном стиле - отличное фото интерьера
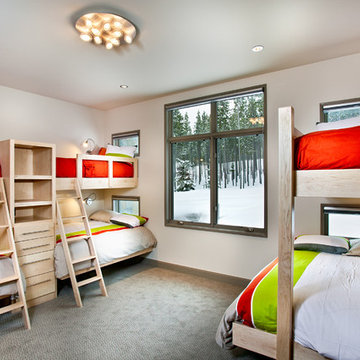
Level Two: The boys' bunk room features hard white maple beds with built-in shelves and drawers. Each bed has its own goose neck reading lamp.
Photograph © Darren Edwards, San Diego

Top floor is comprised of vastly open multipurpose space and a guest bathroom incorporating a steam shower and inside/outside shower.
This multipurpose room can serve as a tv watching area, game room, entertaining space with hidden bar, and cleverly built in murphy bed that can be opened up for sleep overs.
Recessed TV built-in offers extensive storage hidden in three-dimensional cabinet design. Recessed black out roller shades and ripplefold sheer drapes open or close with a touch of a button, offering blacked out space for evenings or filtered Florida sun during the day. Being a 3rd floor this room offers incredible views of Fort Lauderdale just over the tops of palms lining up the streets.
Color scheme in this room is more vibrant and playful, with floors in Brazilian ipe and fabrics in crème. Cove LED ceiling details carry throughout home.
Photography: Craig Denis
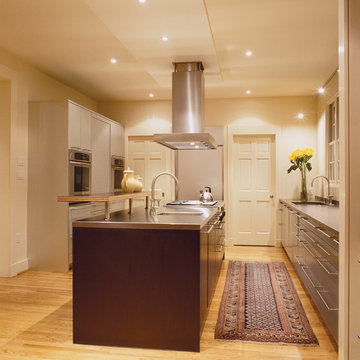
Founded in 2001 by architect Ernesto Santalla, AIA LEED AP, Studio Santalla, Inc. is located at the corner of 31st and M Streets in Georgetown, Washington, DC.
Ernesto was born in Cuba and received a degree in Architecture from Cornell University in 1984, following which he moved to Washington, DC, and became a registered architect. Since then, he has contributed to the changing skyline of DC and worked on projects in the United States, Puerto Rico, and Europe. His work has been widely published and received numerous awards.
Studio Santalla offers professional services in Architecture, Interior Design, and Graphic Design. This website creates a window to Studio Santalla's projects, ideas and process–just enough to whet the appetite. We invite you to visit our office to learn more about us and our work.
Photography by Geoffrey Hodgdon
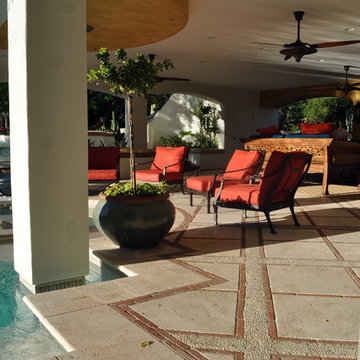
The colors and intricate paving patterns in the tiles create interest in the patio area.
Идея дизайна: огромный двор на заднем дворе в средиземноморском стиле с покрытием из плитки
Идея дизайна: огромный двор на заднем дворе в средиземноморском стиле с покрытием из плитки
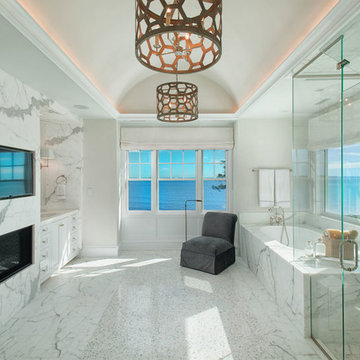
Стильный дизайн: большая главная ванная комната в морском стиле с фасадами с утопленной филенкой, белыми фасадами, полновстраиваемой ванной, белой плиткой, белыми стенами, белым полом, душем с распашными дверями, мраморной плиткой, полом из мозаичной плитки, врезной раковиной, мраморной столешницей и белой столешницей - последний тренд

Southwest Colorado mountain home. Made of timber, log and stone. Stone fireplace. Rustic rough-hewn wood flooring.
На фото: открытая гостиная комната среднего размера в стиле рустика с угловым камином, фасадом камина из камня, коричневыми стенами, темным паркетным полом, телевизором на стене и коричневым полом с
На фото: открытая гостиная комната среднего размера в стиле рустика с угловым камином, фасадом камина из камня, коричневыми стенами, темным паркетным полом, телевизором на стене и коричневым полом с
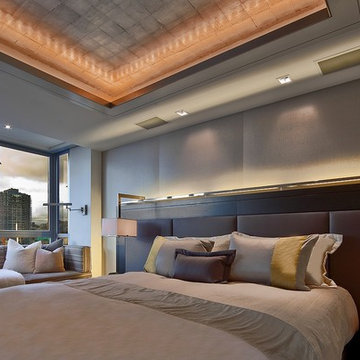
This condo was design from a raw shell, located in Seattle WA. If you are considering a renovation of a condo space please call us to discuss your needs. Please note that due to that volume of interest we do not answer basic questions about materials, specifications, construction methods, or paint colors thank you for taking the time to review our projects.
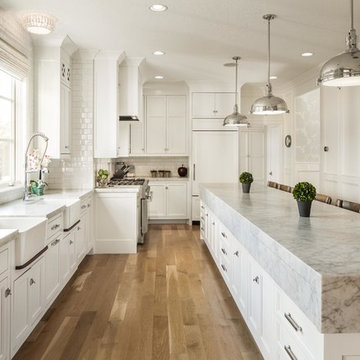
Идея дизайна: п-образная кухня в стиле неоклассика (современная классика) с с полувстраиваемой мойкой (с передним бортиком), фасадами с утопленной филенкой, белыми фасадами, белым фартуком, фартуком из плитки кабанчик, техникой под мебельный фасад, обеденным столом, мраморной столешницей и окном

This restoration and addition had the aim of preserving the original Spanish Revival style, which meant plenty of colorful tile work, and traditional custom elements. The living room adjoins the kitchen.
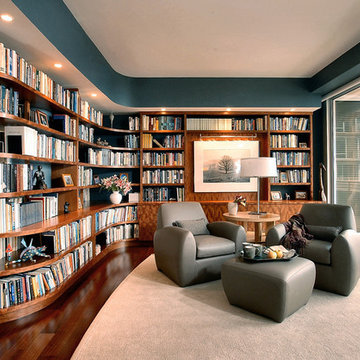
Library, living room, Chicago north, custom cabinetry
Свежая идея для дизайна: гостиная комната среднего размера в современном стиле с с книжными шкафами и полками - отличное фото интерьера
Свежая идея для дизайна: гостиная комната среднего размера в современном стиле с с книжными шкафами и полками - отличное фото интерьера
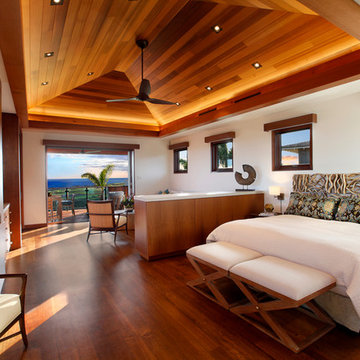
Greg Blore
На фото: большая хозяйская спальня в морском стиле с белыми стенами и темным паркетным полом без камина с
На фото: большая хозяйская спальня в морском стиле с белыми стенами и темным паркетным полом без камина с
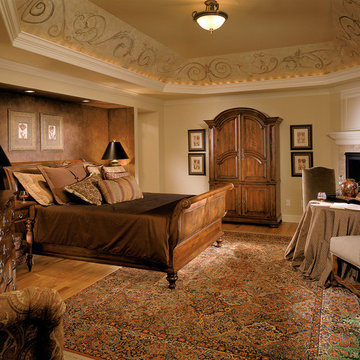
Стильный дизайн: спальня в классическом стиле с бежевыми стенами, угловым камином, коричневым полом и акцентной стеной - последний тренд
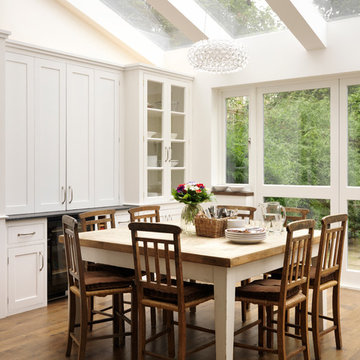
Roundhouse bespoke kitchen in a mix of Urbo, Metro and Classic ranges in white matt lacguer with composite stone worksurface, Fisher & Paykel appliances and white Aga.
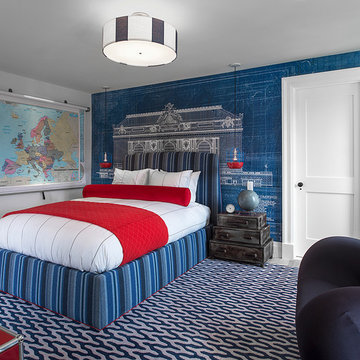
Interiors by Morris & Woodhouse Interiors LLC, Architecture by ARCHONSTRUCT LLC
© Robert Granoff
На фото: детская среднего размера в современном стиле с белыми стенами, спальным местом, ковровым покрытием и разноцветным полом для ребенка от 1 до 3 лет, мальчика
На фото: детская среднего размера в современном стиле с белыми стенами, спальным местом, ковровым покрытием и разноцветным полом для ребенка от 1 до 3 лет, мальчика
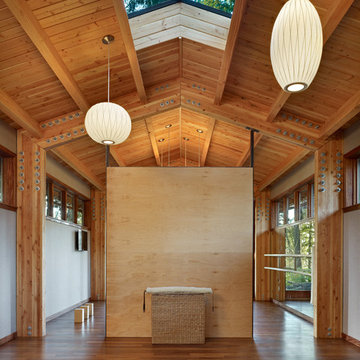
Carefully placed openings allow light to fill the interior while preserving a sense of privacy
Photo Credit: Ben Benschneider
На фото: большая йога-студия в современном стиле с паркетным полом среднего тона с
На фото: большая йога-студия в современном стиле с паркетным полом среднего тона с

JMC Home Remodeling
Свежая идея для дизайна: подземный, огромный подвал в классическом стиле с бежевыми стенами, паркетным полом среднего тона и оранжевым полом - отличное фото интерьера
Свежая идея для дизайна: подземный, огромный подвал в классическом стиле с бежевыми стенами, паркетным полом среднего тона и оранжевым полом - отличное фото интерьера

This Neo-prairie style home with its wide overhangs and well shaded bands of glass combines the openness of an island getaway with a “C – shaped” floor plan that gives the owners much needed privacy on a 78’ wide hillside lot. Photos by James Bruce and Merrick Ales.
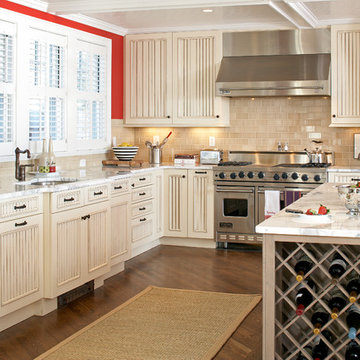
Стильный дизайн: большая угловая кухня в морском стиле с техникой из нержавеющей стали, врезной мойкой, искусственно-состаренными фасадами, мраморной столешницей, бежевым фартуком, фартуком из керамической плитки, паркетным полом среднего тона, островом и фасадами с утопленной филенкой - последний тренд
Фото – интерьеры и экстерьеры класса люкс
6


















